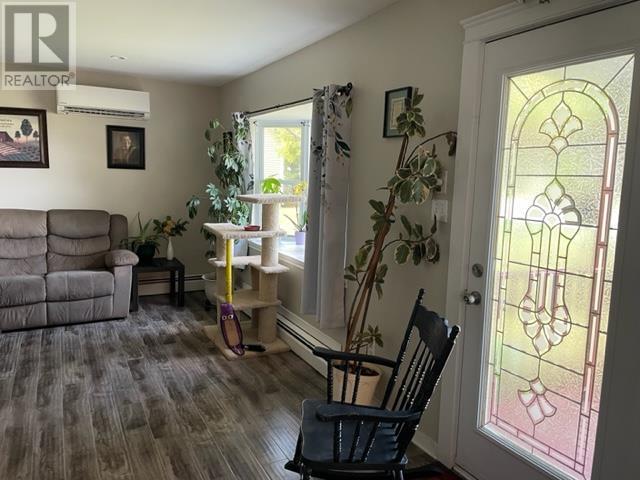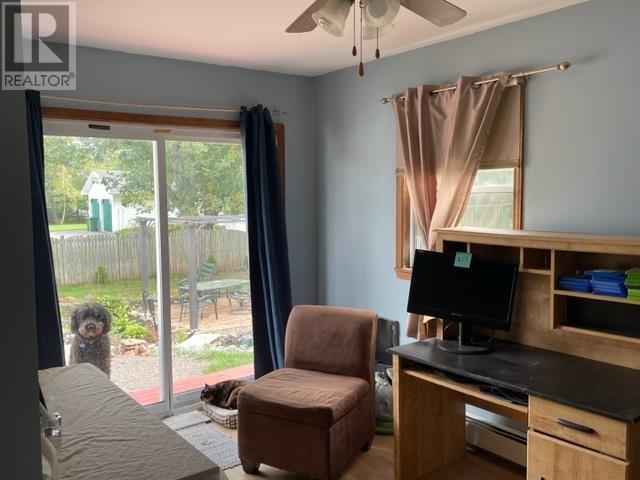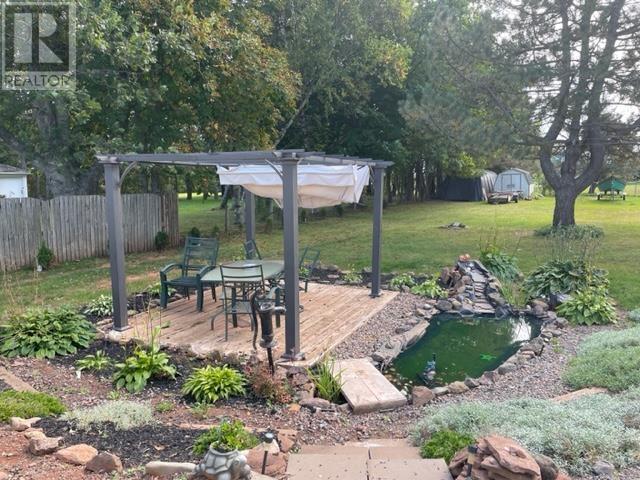3 Bedroom
3 Bathroom
Character
Baseboard Heaters, Furnace, Hot Water
Landscaped
$379,000
Spacious Bungalow with single car garage in Miscouche. Across the street from Miscouche school.10 minute drive to Summerside. 3-4 bedrooms, 2 baths on main floor. 1 bath in basement. Home has been added onto to create a large master bedroom with walk in closet, bathroom and sitting room/toy room/den/4th bedroom. Patio doors in the master bedroom allow access onto the back deck and yard. Partly finished basement has wood/furnace room, rec room, extra room, storage and hobby room. Large eat in kitchen and living room. Laundry on the main floor. Fenced, quiet back yard with mature shade trees, tree house, and area with homemade water pond. 18'x 35' Garage has chute to the basement for loading wood. Recent improvements- roof 2023, oil furnace 2022 and hot water heater 2021. Great home for families of all ages - young to teenagers and even in-laws as the master bedroom could be used as a suite. Call Betsy 902 439-5751 to book your viewing. Measurements should be confirmed. (id:56815)
Property Details
|
MLS® Number
|
202423863 |
|
Property Type
|
Single Family |
|
Community Name
|
Miscouche |
|
Amenities Near By
|
Playground, Public Transit |
|
Community Features
|
Recreational Facilities, School Bus |
Building
|
Bathroom Total
|
3 |
|
Bedrooms Above Ground
|
3 |
|
Bedrooms Total
|
3 |
|
Appliances
|
Jetted Tub, Oven - Electric, Dishwasher, Microwave Range Hood Combo, Refrigerator |
|
Architectural Style
|
Character |
|
Constructed Date
|
1967 |
|
Construction Style Attachment
|
Detached |
|
Exterior Finish
|
Vinyl |
|
Flooring Type
|
Laminate, Vinyl |
|
Foundation Type
|
Concrete Block |
|
Heating Fuel
|
Oil, Wood |
|
Heating Type
|
Baseboard Heaters, Furnace, Hot Water |
|
Total Finished Area
|
2900 Sqft |
|
Type
|
House |
|
Utility Water
|
Well |
Parking
Land
|
Acreage
|
No |
|
Land Amenities
|
Playground, Public Transit |
|
Land Disposition
|
Cleared, Fenced |
|
Landscape Features
|
Landscaped |
|
Sewer
|
Municipal Sewage System |
|
Size Irregular
|
0.49 Acre |
|
Size Total Text
|
0.49 Acre|under 1/2 Acre |
Rooms
| Level |
Type |
Length |
Width |
Dimensions |
|
Main Level |
Eat In Kitchen |
|
|
22 x 12.5 |
|
Main Level |
Living Room |
|
|
15.6 x 17.5 |
|
Main Level |
Bath (# Pieces 1-6) |
|
|
14.5 x 5.5 |
|
Main Level |
Bedroom |
|
|
13 x 12 |
|
Main Level |
Bedroom |
|
|
12 x 11 |
|
Main Level |
Den |
|
|
10 x 10.6 |
|
Main Level |
Primary Bedroom |
|
|
13.5 x 23 + 10 x 8 |
|
Main Level |
Bath (# Pieces 1-6) |
|
|
10 x 4 |
https://www.realtor.ca/real-estate/27499384/32-main-drive-e-miscouche-miscouche







































