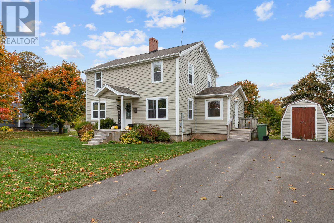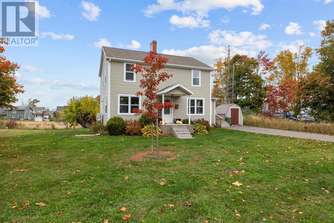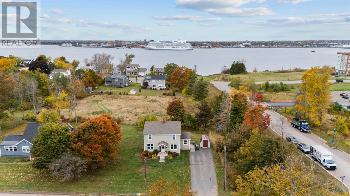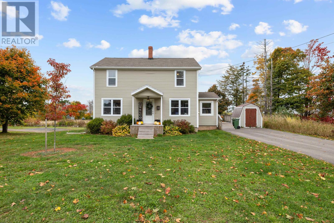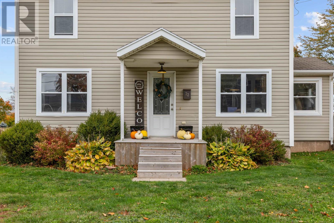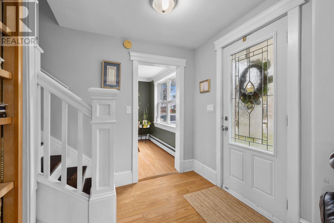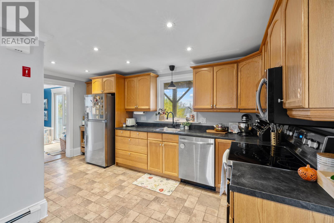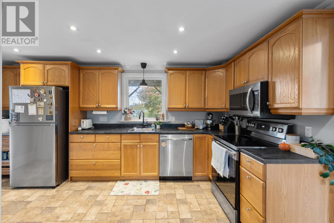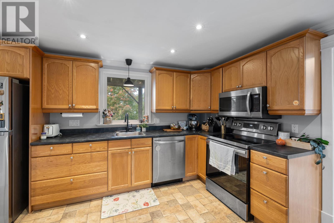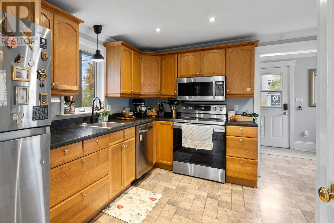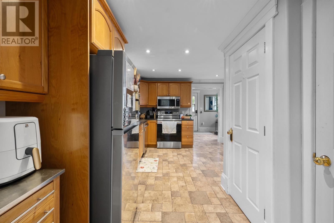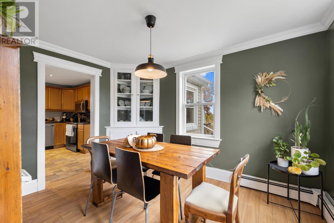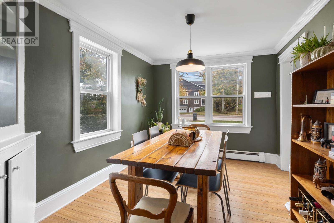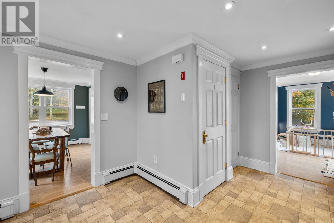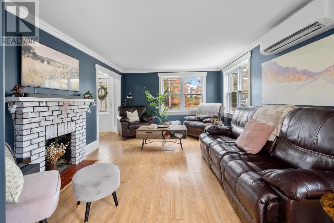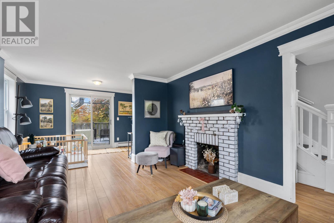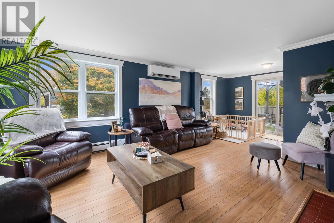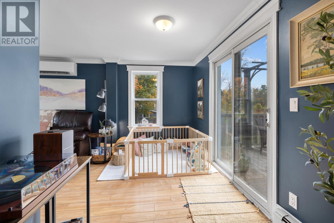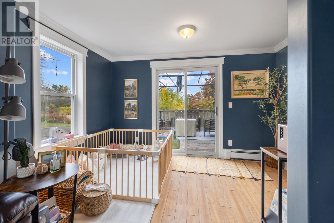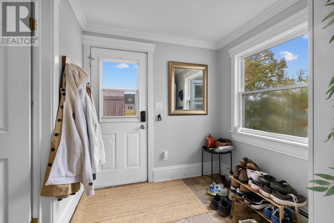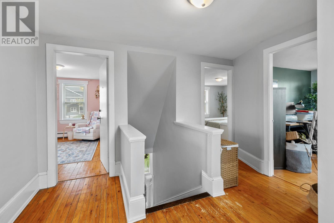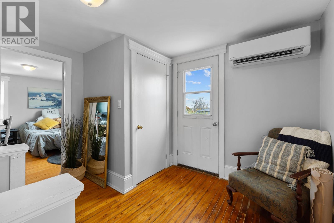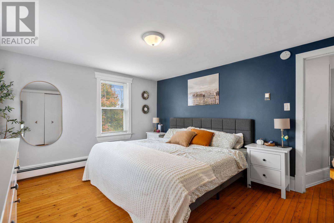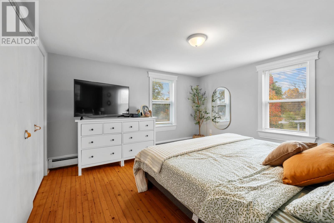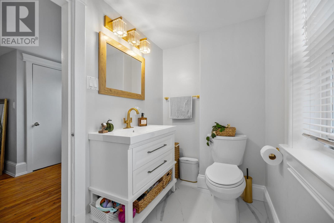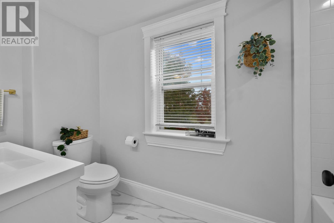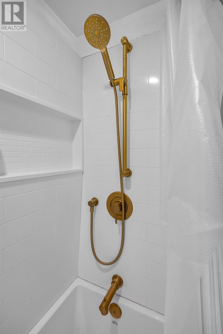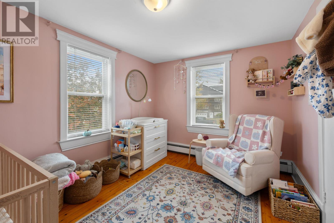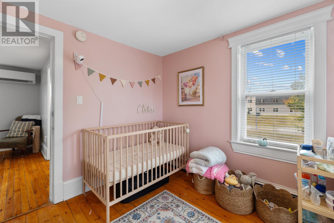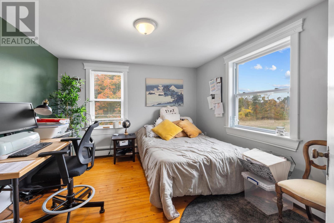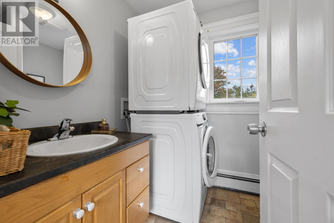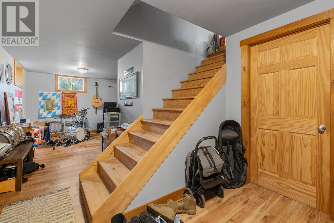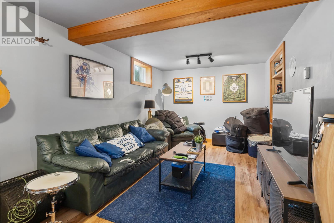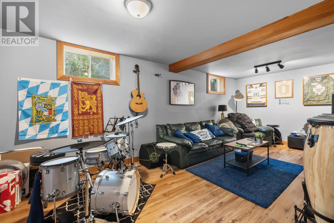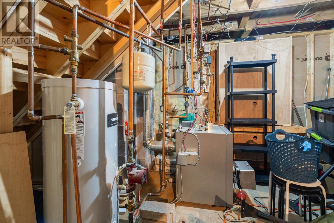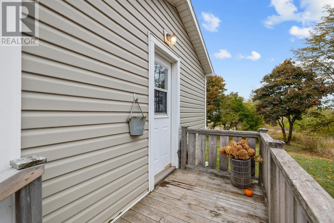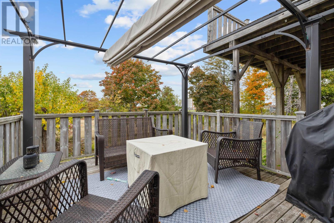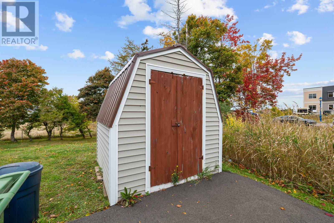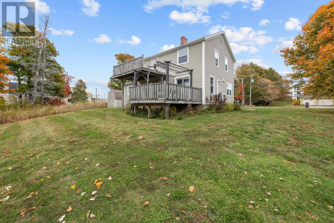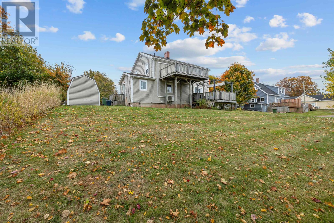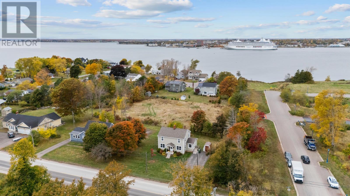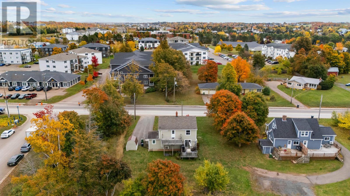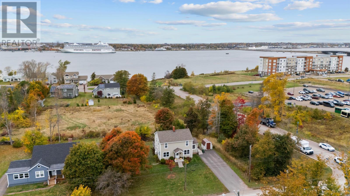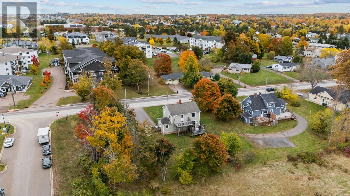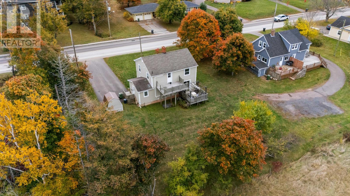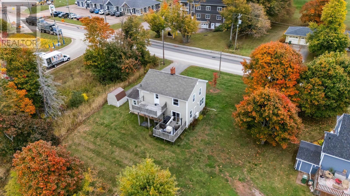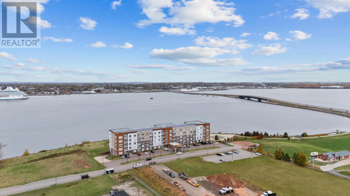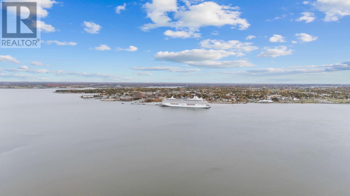3 Bedroom
2 Bathroom
Fireplace
Furnace, Wall Mounted Heat Pump, Hot Water
Landscaped
$399,000
So many great upgrades & updates in this Traditional 2-storey home, situated on a nice-sized .25 acre lot in a growing, vibrant and family-friendly community in the heart of Stratford, walking distance to the waterfront. All the work has been done for you - just move your family in and enjoy! This bright and cheerful home features 3 bedrooms and 2 full baths, a traditional floor plan with modern low-maintenance finishes, and 2 rear decks with a 2nd-storey waterview of Charlottetown Harbour. Main floor includes a spacious kitchen with stainless steel appliances and plenty of countertop work space, a separate formal dining room, and a large & sunny living room w/ patio door leading to main level rear deck. Super convenient mudroom w/ laundry- 3/4 bath with shower complete the main level. Second level features a spacious primary bedroom, two additional bedrooms, plus a fully renovated second full bath with tub / custom-tiled surround. 2nd-storey deck has harbour view and overlooks the rear yard - plenty of space to play or plant your own veggie garden. Lower level is partially finished, boasts full-height ceiling & large den / family room (perfect space for the kids/hobbies/office), plus lots of storage space. This energy-efficient home has had many recent updates / upgrades: stainless steel appliances (refrigerator, range, dishwasher, microwave, washer, dryer), fully renovated main bath on 2nd level, 2 Panasonic Heat pumps, driveway, side shed w/ steel roof, front entry deck, backyard grading added & new landscaping including flower beds / trees, vinyl windows & front door. Poured concrete foundation in 2008. Home also features high-end Vitorond furnace. Many cosmetic upgrades including paint, faucets, light fixtures. Walking distance to many Stratford amenities, 2-minute drive to Hillsborough Bridge, just 7-minute drive over bridge to heart of downtown Charlottetown & all capital city amenities. (id:56815)
Property Details
|
MLS® Number
|
202526349 |
|
Property Type
|
Single Family |
|
Community Name
|
Stratford |
|
Amenities Near By
|
Golf Course, Park, Playground, Public Transit, Shopping |
|
Community Features
|
Recreational Facilities, School Bus |
|
Features
|
Paved Driveway |
|
Structure
|
Deck, Shed |
|
View Type
|
View Of Water |
Building
|
Bathroom Total
|
2 |
|
Bedrooms Above Ground
|
3 |
|
Bedrooms Total
|
3 |
|
Appliances
|
Range, Dishwasher, Dryer, Washer, Microwave, Refrigerator |
|
Basement Development
|
Partially Finished |
|
Basement Type
|
Full (partially Finished) |
|
Constructed Date
|
1948 |
|
Construction Style Attachment
|
Detached |
|
Exterior Finish
|
Vinyl |
|
Fireplace Present
|
Yes |
|
Flooring Type
|
Ceramic Tile, Laminate |
|
Foundation Type
|
Poured Concrete |
|
Heating Fuel
|
Electric, Oil |
|
Heating Type
|
Furnace, Wall Mounted Heat Pump, Hot Water |
|
Stories Total
|
2 |
|
Total Finished Area
|
1774 Sqft |
|
Type
|
House |
|
Utility Water
|
Municipal Water |
Land
|
Access Type
|
Year-round Access |
|
Acreage
|
No |
|
Land Amenities
|
Golf Course, Park, Playground, Public Transit, Shopping |
|
Land Disposition
|
Cleared |
|
Landscape Features
|
Landscaped |
|
Sewer
|
Municipal Sewage System |
|
Size Irregular
|
0.25 |
|
Size Total
|
0.25 Ac|under 1/2 Acre |
|
Size Total Text
|
0.25 Ac|under 1/2 Acre |
Rooms
| Level |
Type |
Length |
Width |
Dimensions |
|
Second Level |
Primary Bedroom |
|
|
13. x 12. |
|
Second Level |
Bedroom |
|
|
11. x 10.6 |
|
Second Level |
Bedroom |
|
|
12. x 9. |
|
Second Level |
Bath (# Pieces 1-6) |
|
|
9. x 5. |
|
Basement |
Family Room |
|
|
11. x 8. |
|
Main Level |
Kitchen |
|
|
15. x 7. / Eat-in area 9. x 5. |
|
Main Level |
Living Room |
|
|
22. x 12. |
|
Main Level |
Dining Room |
|
|
11. x 9. |
|
Main Level |
Laundry / Bath |
|
|
8. x 6. (shower) |
|
Main Level |
Mud Room |
|
|
8. x 8. |
|
Main Level |
Other |
|
|
Shed 8. x 8. |
https://www.realtor.ca/real-estate/29018783/32-stratford-road-stratford-stratford

