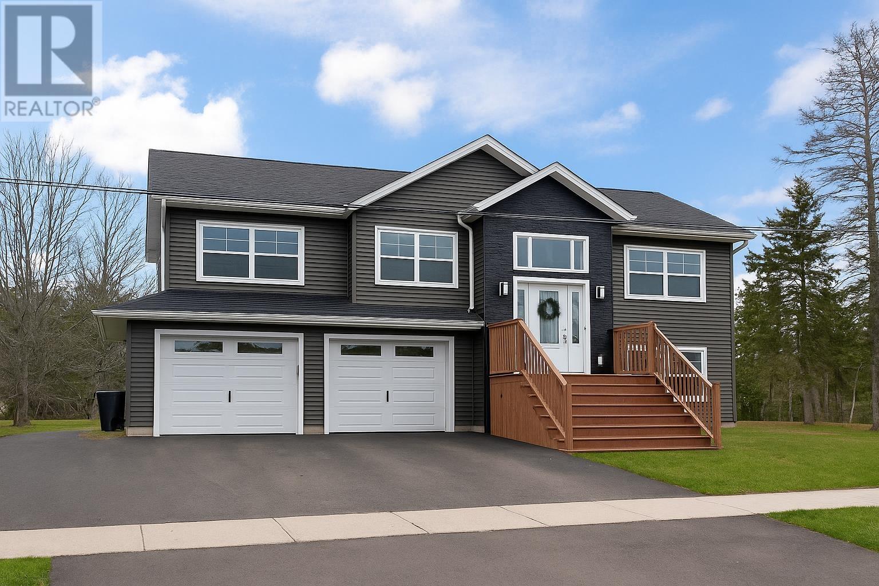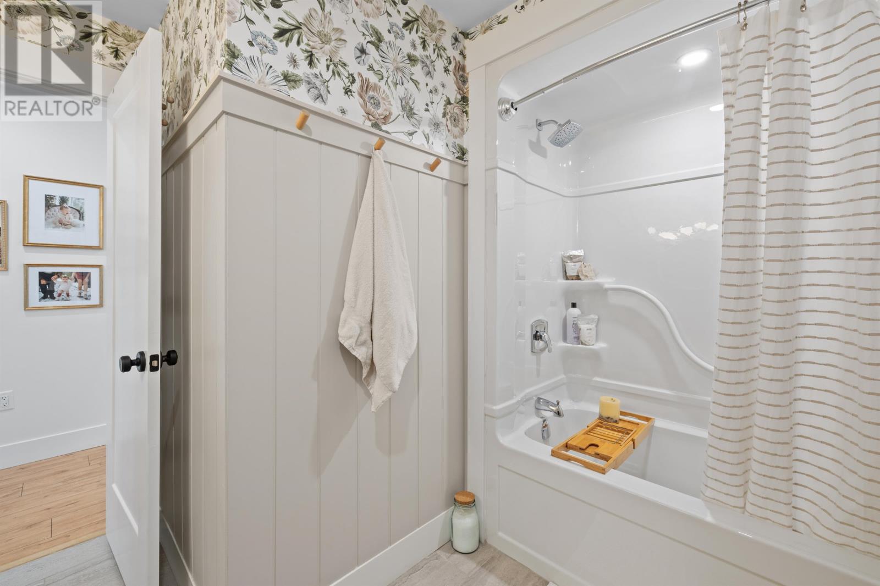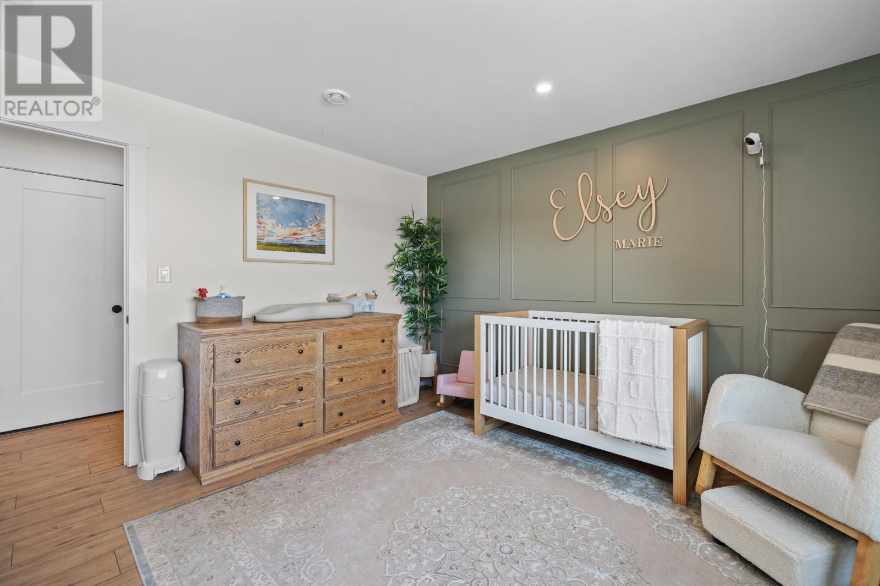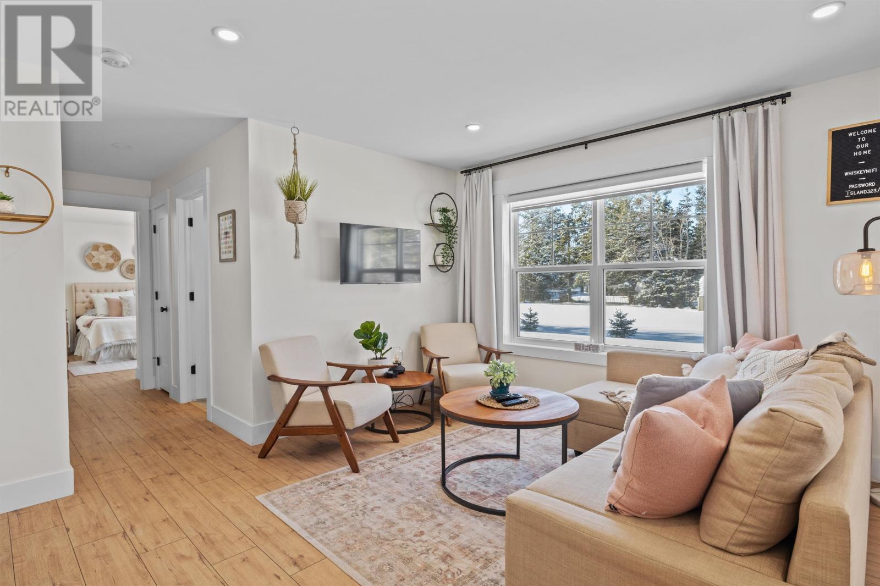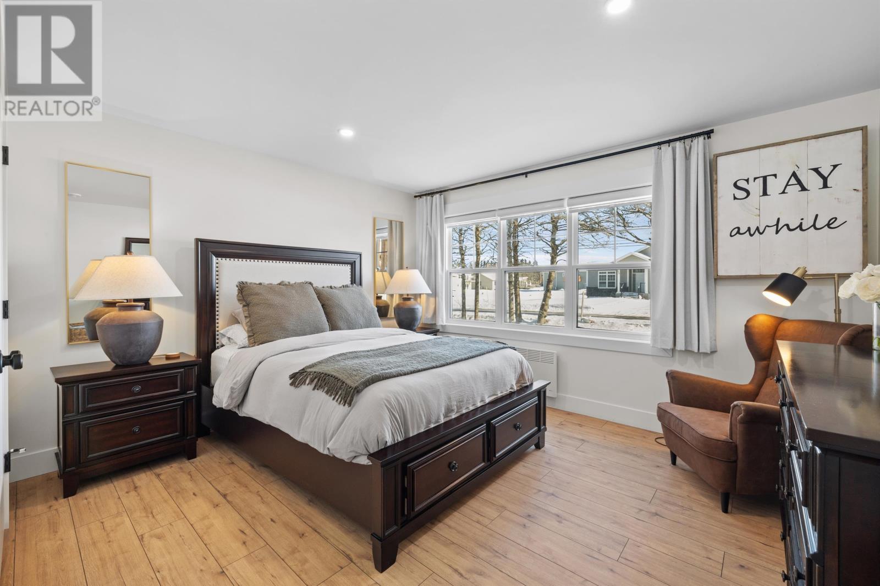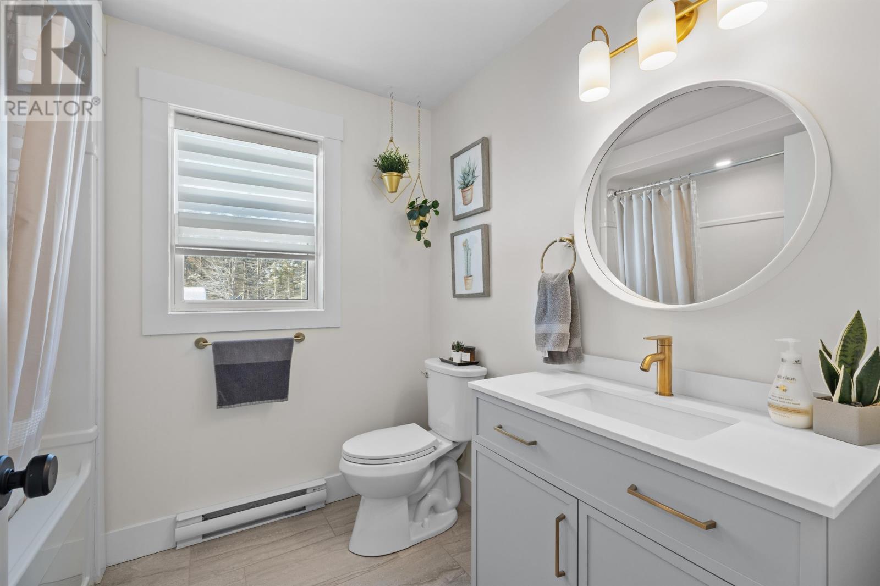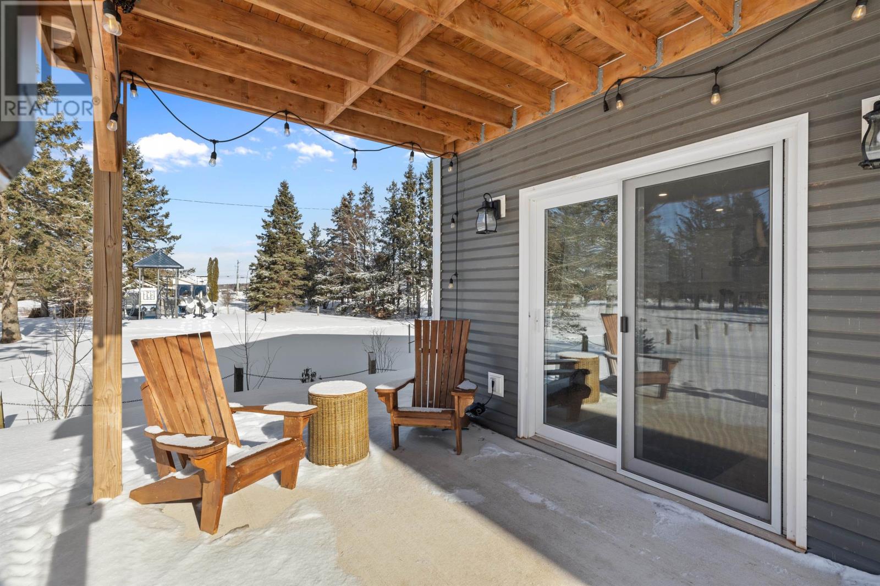5 Bedroom
3 Bathroom
Fireplace
Air Exchanger
Baseboard Heaters, Wall Mounted Heat Pump
Landscaped
$715,000
Welcome to this beautiful family home in West Royalty, offering a bright, spacious, and inviting atmosphere from the moment you step inside. The open-concept living room boasts vaulted ceilings and a generous amount of cupboard and counter space, as well as solid surface countertops. perfect for both entertaining and everyday living. The master bedroom offers a private retreat, complete with a walk-in closet and a 3-piece ensuite bathroom with custom shower. Two additional large bedrooms and a main bathroom are conveniently located on the main floor. The lower level features a fully equipped separate apartment or in-law suite, with its own kitchen, living, and dining area, along with two sizable bedrooms, each with large, bright windows. This space presents a fantastic opportunity for extra income, as it has earned a stellar 4.99-star Airbnb rating, with rentals already pre-booked for the 2025 season. The home is designed with energy efficiency in mind, featuring two heat pumps for optimal heating and cooling throughout the year. A spacious, heated 2-car garage provides ample storage and convenience. The location is ideal, situated right next door to a park, and just minutes away from Charlottetown and all its amenities, including a great school district. This home combines comfort, convenience, and an opportunity for added income?don?t miss out! (id:56815)
Property Details
|
MLS® Number
|
202502928 |
|
Property Type
|
Single Family |
|
Community Name
|
Charlottetown |
|
Amenities Near By
|
Golf Course, Park, Playground, Public Transit, Shopping |
|
Community Features
|
Recreational Facilities, School Bus |
|
Features
|
Paved Driveway |
Building
|
Bathroom Total
|
3 |
|
Bedrooms Above Ground
|
5 |
|
Bedrooms Total
|
5 |
|
Appliances
|
Stove, Dishwasher, Dryer - Electric, Washer, Microwave |
|
Constructed Date
|
2022 |
|
Construction Style Attachment
|
Detached |
|
Cooling Type
|
Air Exchanger |
|
Exterior Finish
|
Stone, Vinyl |
|
Fireplace Present
|
Yes |
|
Flooring Type
|
Ceramic Tile, Laminate |
|
Foundation Type
|
Poured Concrete |
|
Heating Fuel
|
Electric |
|
Heating Type
|
Baseboard Heaters, Wall Mounted Heat Pump |
|
Total Finished Area
|
2561 Sqft |
|
Type
|
House |
|
Utility Water
|
Municipal Water |
Parking
|
Attached Garage
|
|
|
Heated Garage
|
|
|
Other
|
|
Land
|
Acreage
|
No |
|
Land Amenities
|
Golf Course, Park, Playground, Public Transit, Shopping |
|
Land Disposition
|
Cleared |
|
Landscape Features
|
Landscaped |
|
Sewer
|
Municipal Sewage System |
|
Size Irregular
|
0.20 |
|
Size Total
|
0.2000|under 1/2 Acre |
|
Size Total Text
|
0.2000|under 1/2 Acre |
Rooms
| Level |
Type |
Length |
Width |
Dimensions |
|
Lower Level |
Bedroom |
|
|
13 X 11.8 |
|
Lower Level |
Bedroom |
|
|
10 X 12 |
|
Lower Level |
Dining Room |
|
|
9.4x6.6 |
|
Lower Level |
Kitchen |
|
|
9.4 X 10 |
|
Lower Level |
Living Room |
|
|
13.8 X 13.2 |
|
Main Level |
Living Room |
|
|
13.2 X 14.1 |
|
Main Level |
Dining Room |
|
|
11.6 X 16.2 |
|
Main Level |
Kitchen |
|
|
9.6 X 16.2 |
|
Main Level |
Primary Bedroom |
|
|
14 X 14 |
|
Main Level |
Bedroom |
|
|
12 X 13 |
|
Main Level |
Bedroom |
|
|
11 X 11 |
https://www.realtor.ca/real-estate/27915777/323-upton-road-charlottetown-charlottetown

