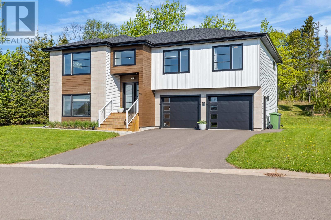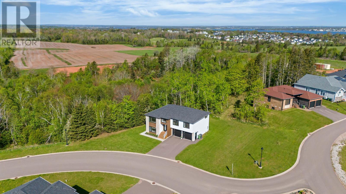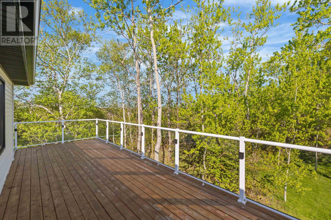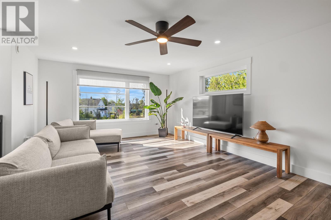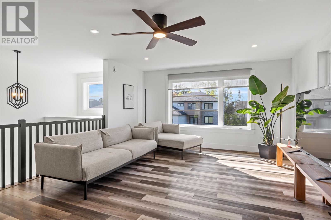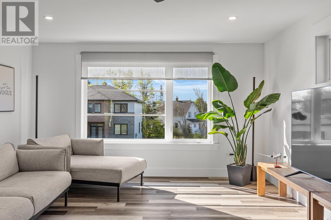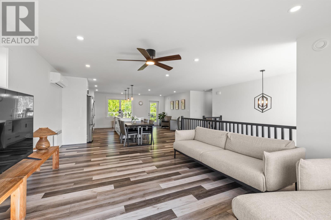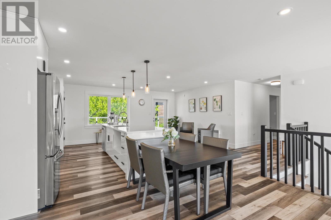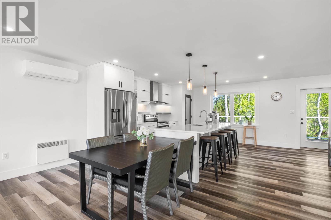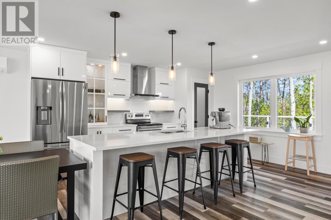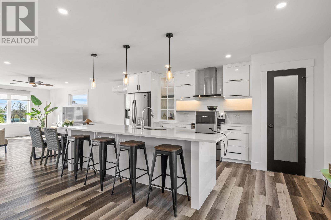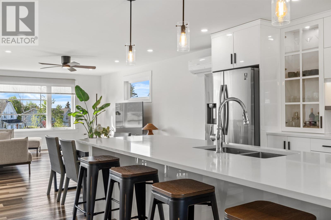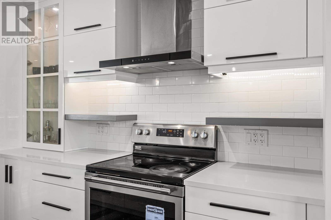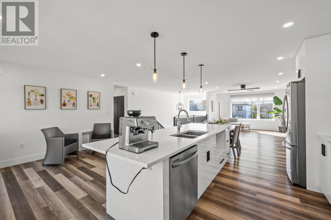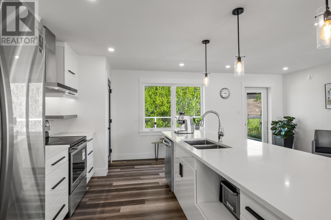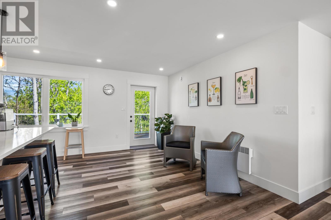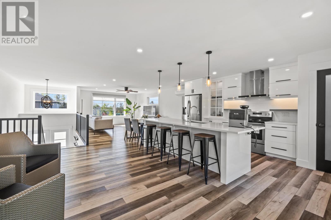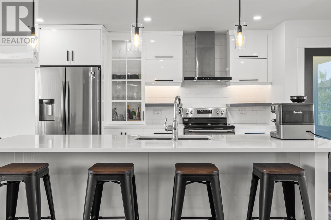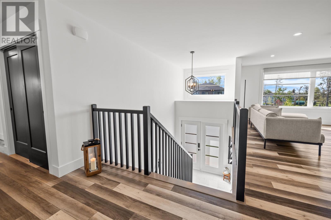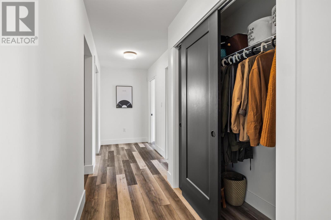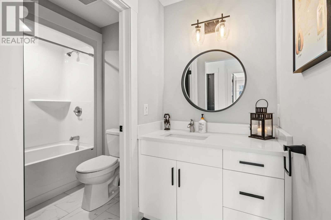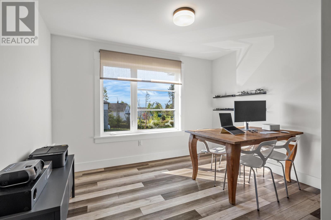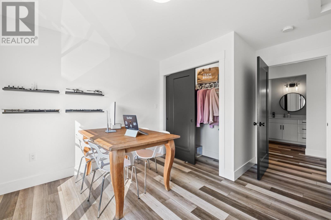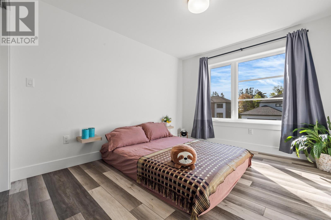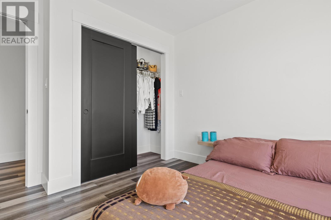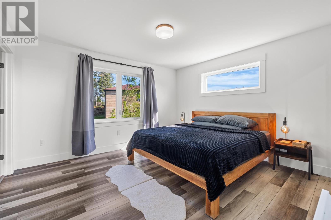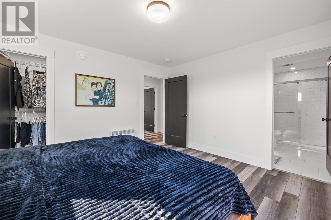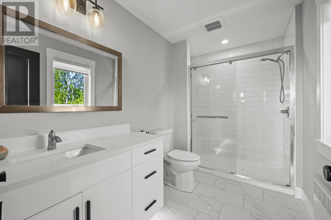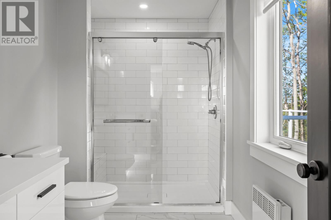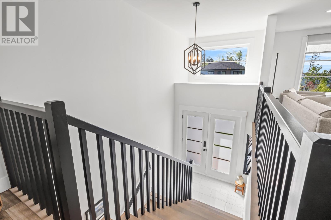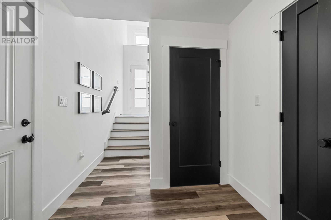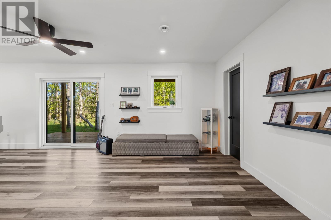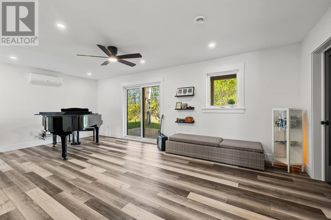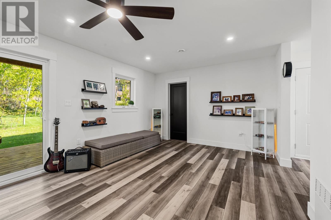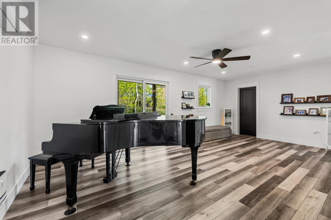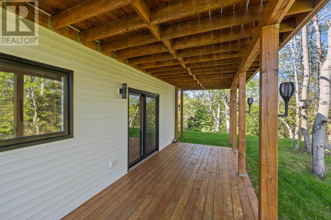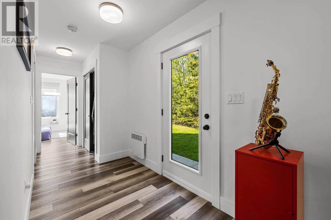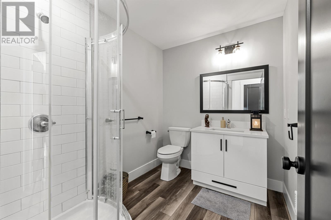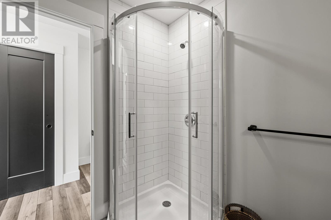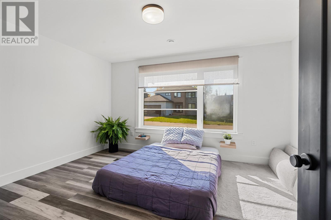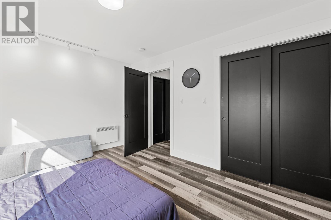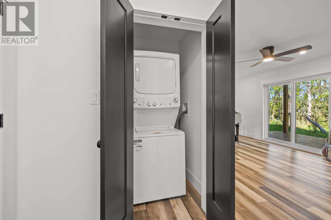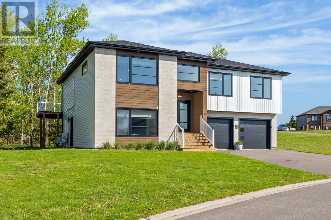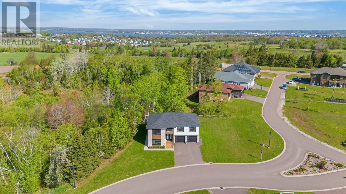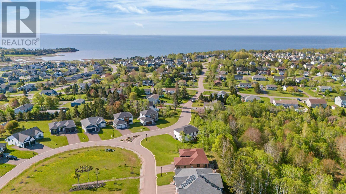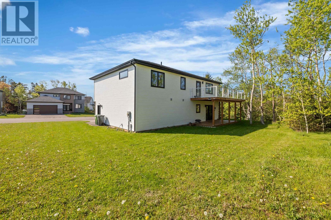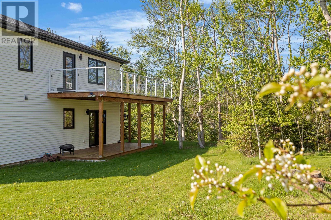4 Bedroom
3 Bathroom
Air Exchanger
Baseboard Heaters, Wall Mounted Heat Pump, Not Known
$699,000
Welcome to your dream home in the highly sought-after Foxwood Subdivision, where luxury living meets the serenity of nature. This beautifully designed 4 bedroom, 3 bathroom modern home offers the perfect blend of elegance, comfort, and location, just steps from the beach and nestled beside a pristine golf course. Step inside to discover a bright, open-concept layout enhanced by oversized modern windows that bring in natural light and frame breathtaking views of surrounding trees. The heart of the home features quartz countertops throughout, including spacious vanities, and a custom tile shower in the primary suite, along with a large walk-in closet. Enjoy year-round comfort with two full heat pumps(18,000 BTU upstairs, 12,000 BTU downstairs), ensuring efficient climate control across all levels. Entertain or unwind on the expansive 28?x 10? deck with elegant glass railings, offering a peaceful retreat surrounded by mature trees and nature. The lower level is a cozy oasis of its own complete with a fourth bedroom, full bathroom, full living space, additional storage and a walk-out patio door leading to a second 28'x10? deck opening out to the mature trees. The property also boasts a large double garage with a large utility room for all your parking and storage needs. As a bonus, the remainder of the Lux Home Warranty will be transferred to the new owner upon closing, providing added peace of mind. Don?t miss this rare opportunity to own a luxurious modern home in one of the area?s most coveted communities just minutes from the beach, golf, and nature at your doorstep. Contact Judy Grialdi today to schedule your private tour. Please note all measurements are approximate and should be confirmed by the Purchaser. (id:56815)
Property Details
|
MLS® Number
|
202512929 |
|
Property Type
|
Single Family |
|
Community Name
|
Stratford |
|
Amenities Near By
|
Golf Course, Park, Playground, Public Transit, Shopping |
|
Community Features
|
School Bus |
|
Features
|
Treed, Wooded Area, Partially Cleared, Paved Driveway |
Building
|
Bathroom Total
|
3 |
|
Bedrooms Above Ground
|
3 |
|
Bedrooms Below Ground
|
1 |
|
Bedrooms Total
|
4 |
|
Appliances
|
Range - Electric, Dishwasher, Washer/dryer Combo, Refrigerator |
|
Basement Type
|
None |
|
Constructed Date
|
2021 |
|
Construction Style Attachment
|
Detached |
|
Cooling Type
|
Air Exchanger |
|
Exterior Finish
|
Stone, Vinyl |
|
Flooring Type
|
Ceramic Tile, Vinyl |
|
Foundation Type
|
Concrete Slab |
|
Heating Fuel
|
Electric |
|
Heating Type
|
Baseboard Heaters, Wall Mounted Heat Pump, Not Known |
|
Stories Total
|
2 |
|
Total Finished Area
|
2369 Sqft |
|
Type
|
House |
|
Utility Water
|
Municipal Water |
Parking
|
Attached Garage
|
|
|
Heated Garage
|
|
Land
|
Acreage
|
No |
|
Land Amenities
|
Golf Course, Park, Playground, Public Transit, Shopping |
|
Sewer
|
Municipal Sewage System |
|
Size Irregular
|
0.5 |
|
Size Total
|
0.5 Ac|under 1/2 Acre |
|
Size Total Text
|
0.5 Ac|under 1/2 Acre |
Rooms
| Level |
Type |
Length |
Width |
Dimensions |
|
Second Level |
Living Room |
|
|
14 x 18 |
|
Second Level |
Dining Room |
|
|
10 x 15 |
|
Second Level |
Kitchen |
|
|
6 x 12 |
|
Second Level |
Primary Bedroom |
|
|
13.8 x 12.1 |
|
Second Level |
Bedroom |
|
|
10.8 x 12 |
|
Second Level |
Bedroom |
|
|
11.8 x 10 |
|
Second Level |
Ensuite (# Pieces 2-6) |
|
|
10.11 x 6 |
|
Second Level |
Bath (# Pieces 1-6) |
|
|
10.11 x 6 |
|
Main Level |
Bedroom |
|
|
14 x 11.6 |
|
Main Level |
Living Room |
|
|
22 x 11.11 |
|
Main Level |
Bath (# Pieces 1-6) |
|
|
7.9 x 6.9 |
|
Main Level |
Laundry Room |
|
|
3.10 x 4.1 |
|
Main Level |
Storage |
|
|
17 x 6.5 |
https://www.realtor.ca/real-estate/28393142/33-beacon-hill-drive-stratford-stratford

