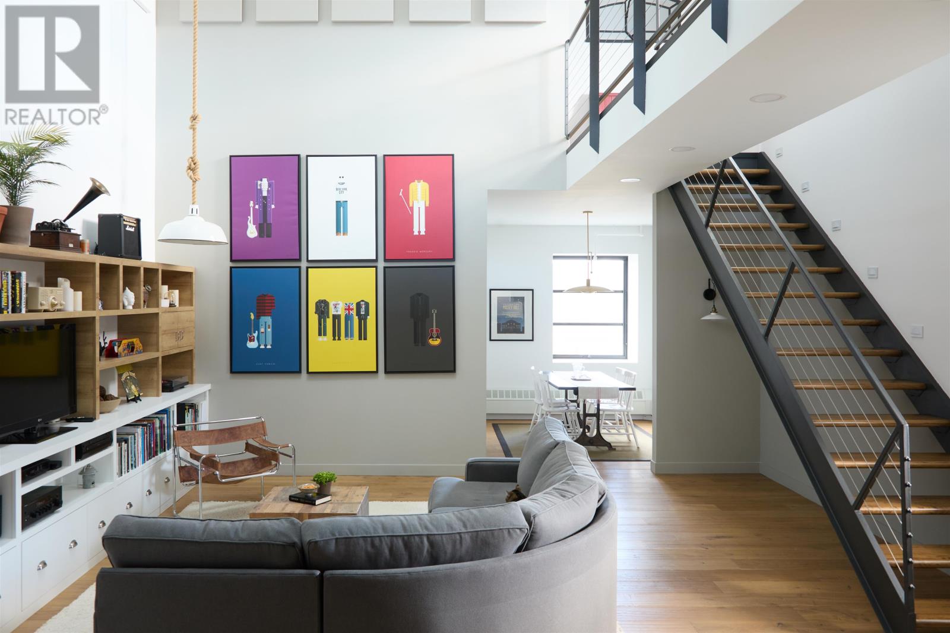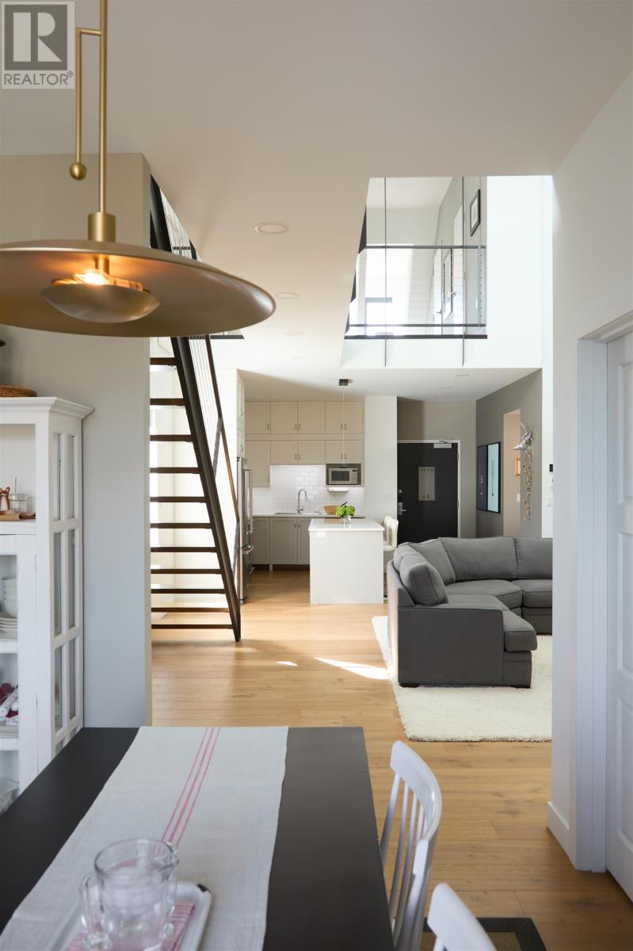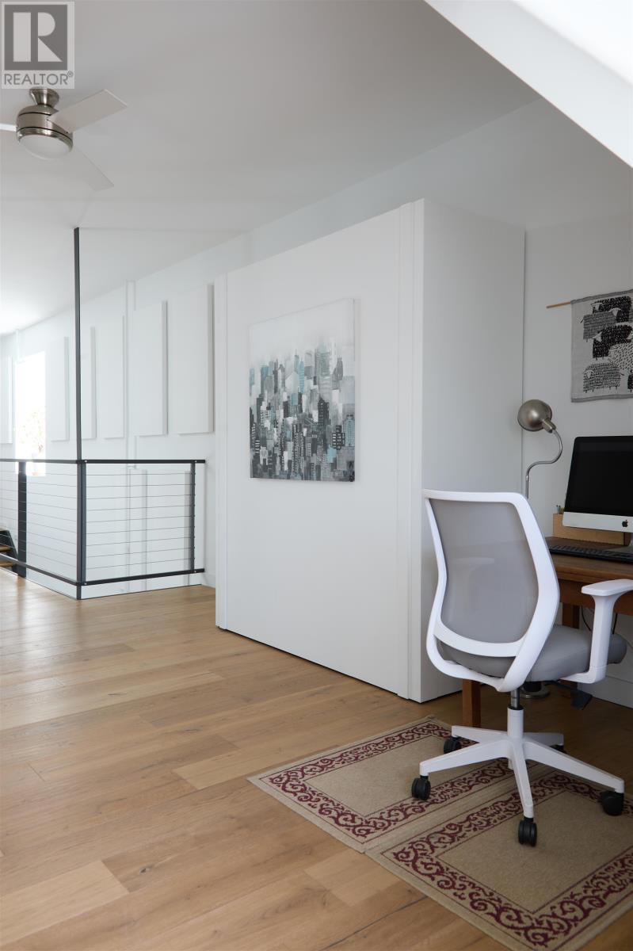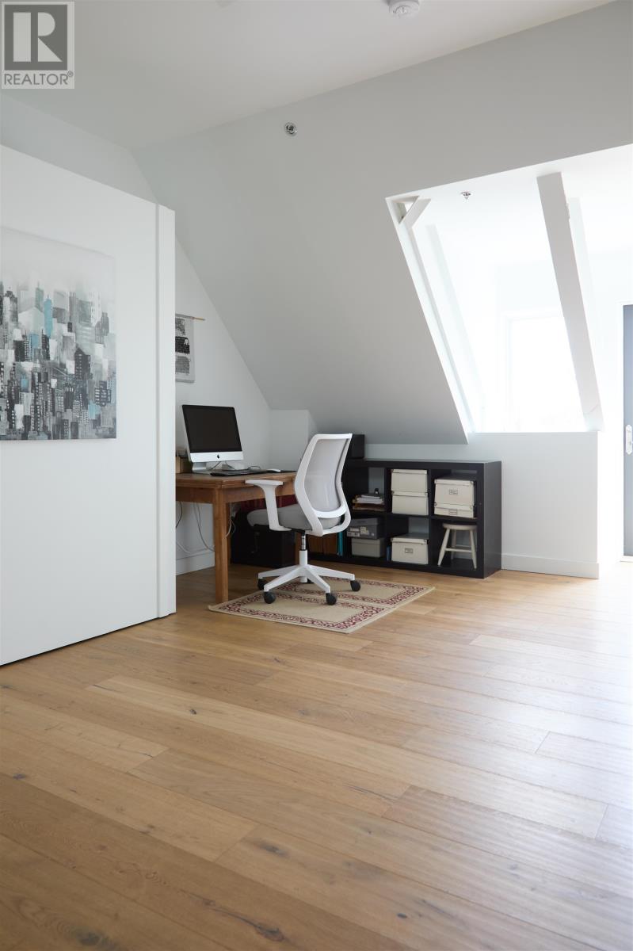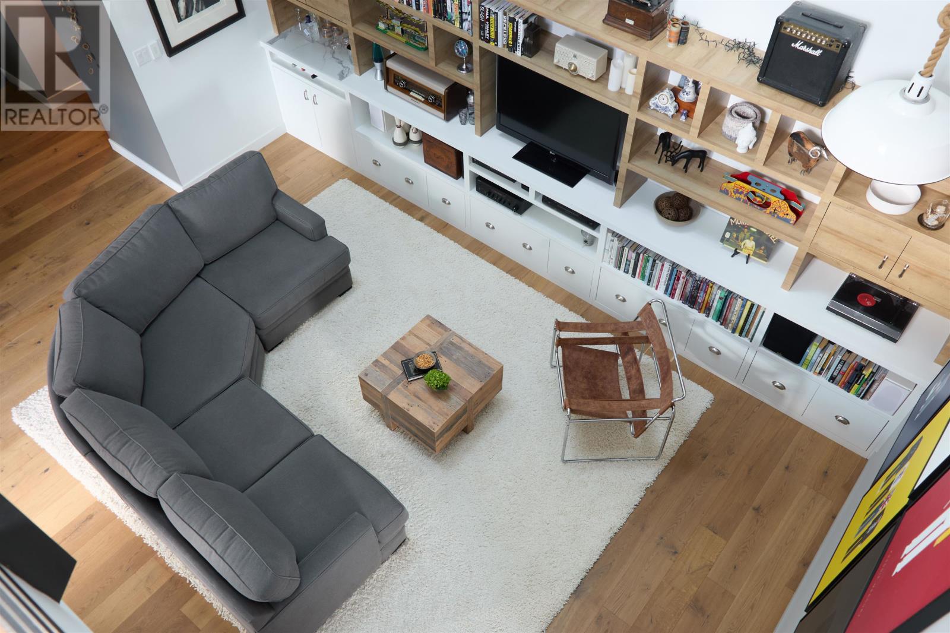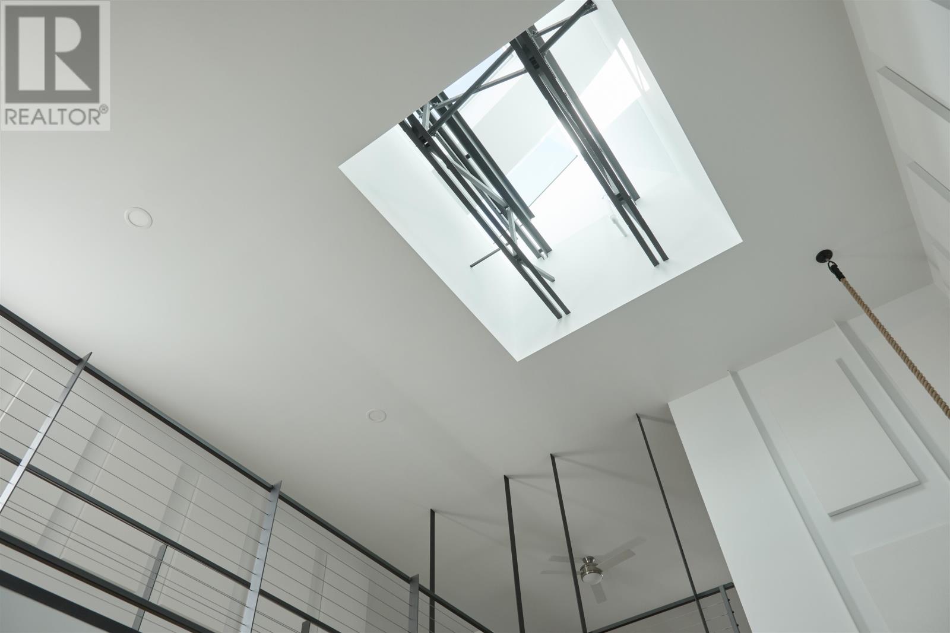34-252 Prince Street Charlottetown, Prince Edward Island C1A 4S1
$699,000Maintenance,
$570.91 Monthly
Maintenance,
$570.91 MonthlyOne-of-a-Kind Scandinavian-Industrial Loft in Downtown Charlottetown. Step into a downtown Charlottetown gem where Scandinavian simplicity meets industrial edge-this two bedroom corner loft is truly one of a kind. Located in the iconic former YMCA building, this stunning condo offers an unparalleled blend of design, privacy and history. You won't find another loft like it east of Montreal or NY. Boasting soaring 20-foot ceilings with an electrically powered skylight for stargazing nights and a pre-installed hookup for a gas fireplace-the main living space is both grand and cozy. Upgraded soundproofing, and professionally sourced acoustic panels, this bright and spacious loft is designed for both serenity and style. With windows in three directions, natural light fills the space. Custom features abound-from a striking 7-foot high, 18-foot wide entertainment unit complete with lighting, a bar area, shelving, and hidden storage, to a one-of-a-kind Murphy bed and privacy wall crafted for guest comfort. The custom-designed kitchen and island are both sleek and functional, complete with a gas stovetop and plenty of storage. Industrial touches like oversized hanging lights sourced from the former Kodak factory in Rochester, NY, and repurposed stair treads from the original YMCA bowling alley bring rich character to this modern space. The open staircase and catwalk are accented with custom cable railings. Retreat to a luxurious master bedroom featuring a deep soaker tub and large window providing soft morning sunlight as you start the day. Love to entertain or unwind outdoors? A private southwest-facing corner deck perched three floors up offers breathtaking views of Old Charlottetown and nightly sunsets-plus a front-row seat to Victoria Day and Canada Day fireworks. Additional conveniences include two new Marvin venting windows, dimmable lighting throughout, an indoor parking space with your own EV charger, and a dedicated indoor storage unit. (id:56815)
Property Details
| MLS® Number | 202510169 |
| Property Type | Single Family |
| Community Name | Charlottetown |
| Amenities Near By | Golf Course, Park, Playground, Public Transit, Shopping |
| Community Features | Recreational Facilities, School Bus |
| Equipment Type | Propane Tank |
| Features | Elevator, Balcony |
| Rental Equipment Type | Propane Tank |
| Structure | Deck |
Building
| Bathroom Total | 2 |
| Bedrooms Above Ground | 2 |
| Bedrooms Total | 2 |
| Appliances | Cooktop - Propane, Oven, Dishwasher, Dryer, Washer, Microwave, Refrigerator |
| Basement Type | None |
| Constructed Date | 1949 |
| Exterior Finish | Brick, Steel |
| Flooring Type | Ceramic Tile, Engineered Hardwood |
| Foundation Type | Concrete Block |
| Heating Fuel | Other |
| Heating Type | Radiant Heat |
| Stories Total | 2 |
| Total Finished Area | 1327 Sqft |
| Type | Apartment |
| Utility Water | Municipal Water |
Parking
| Attached Garage | |
| Underground |
Land
| Acreage | No |
| Land Amenities | Golf Course, Park, Playground, Public Transit, Shopping |
| Sewer | Municipal Sewage System |
Rooms
| Level | Type | Length | Width | Dimensions |
|---|---|---|---|---|
| Second Level | Primary Bedroom | 10.x 20. | ||
| Second Level | Other | 12.x 16. (Common Area) | ||
| Second Level | Bath (# Pieces 1-6) | 7.x 8. | ||
| Second Level | Laundry Room | 7.x 8. | ||
| Main Level | Living Room | 18.3x 20. | ||
| Main Level | Kitchen | 15.x 12.6 | ||
| Main Level | Dining Room | 9.4x 11.7 | ||
| Main Level | Bedroom | 10.6x 11.7 | ||
| Main Level | Bath (# Pieces 1-6) | 5.x 6. |
https://www.realtor.ca/real-estate/28276161/34-252-prince-street-charlottetown-charlottetown
Contact Us
Contact us for more information

