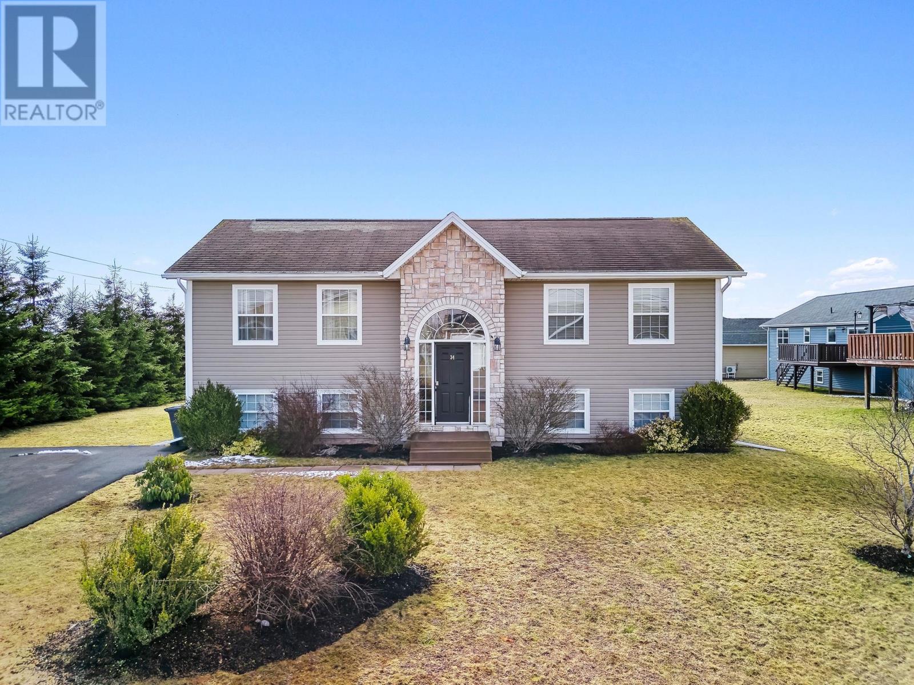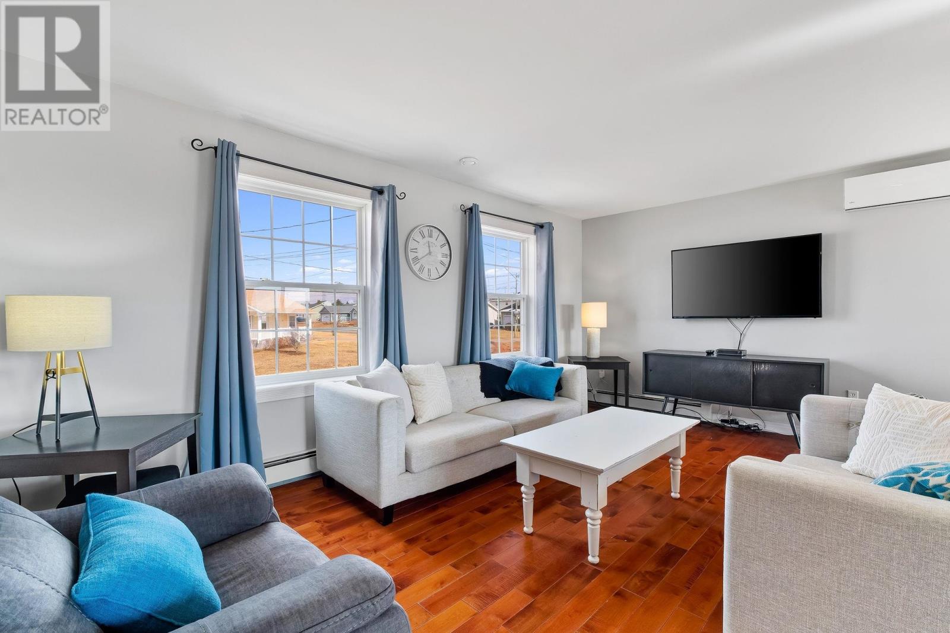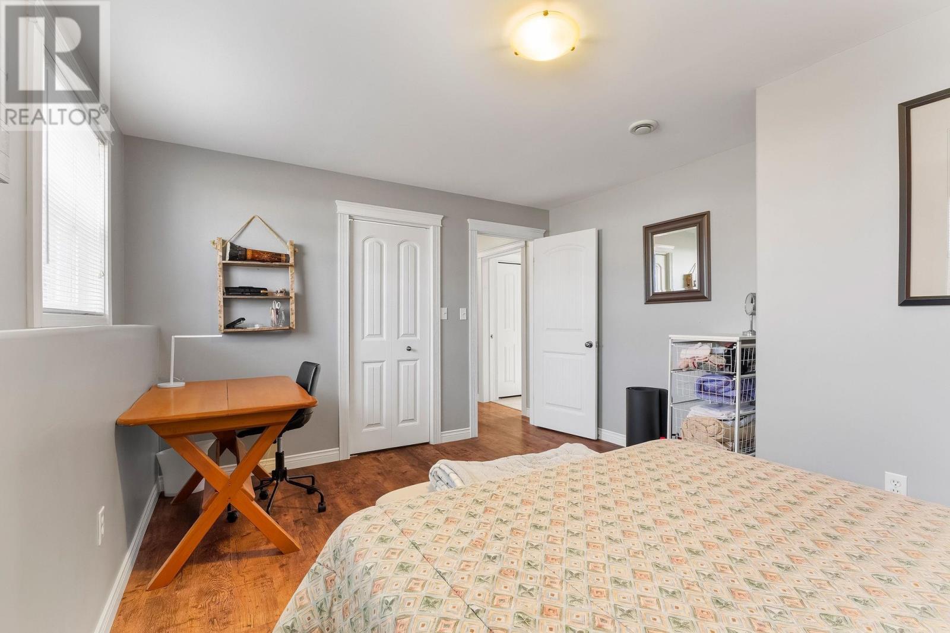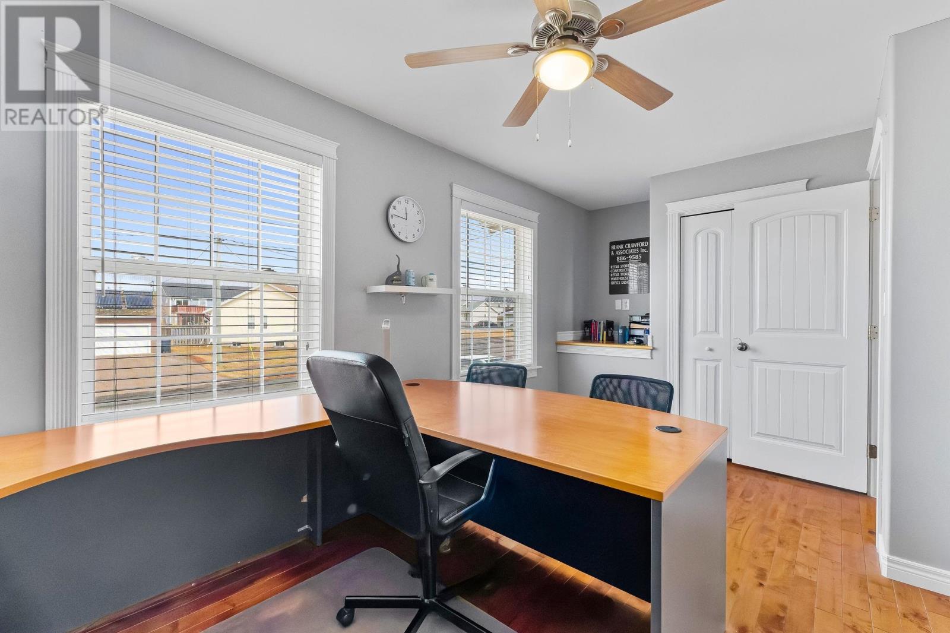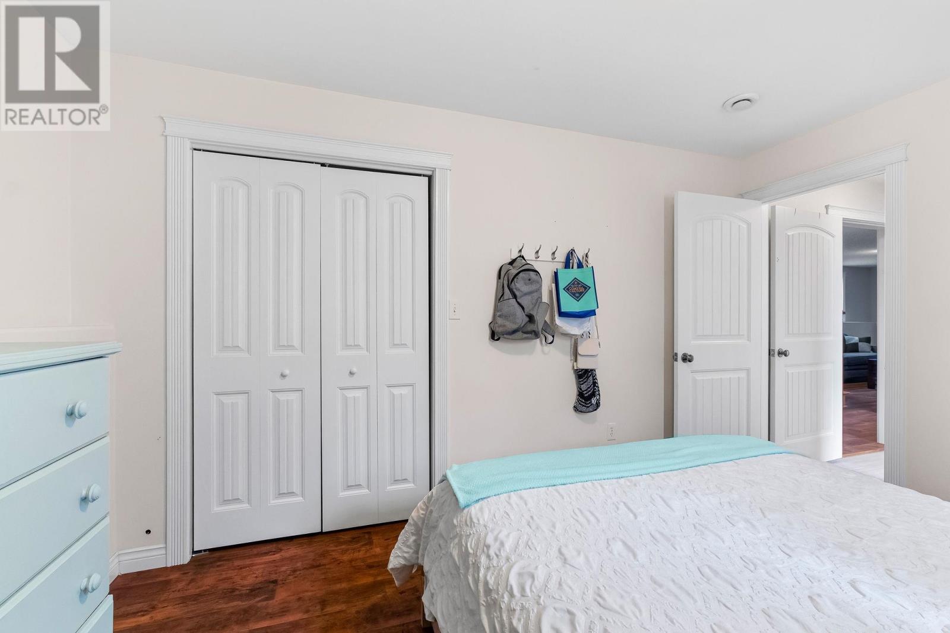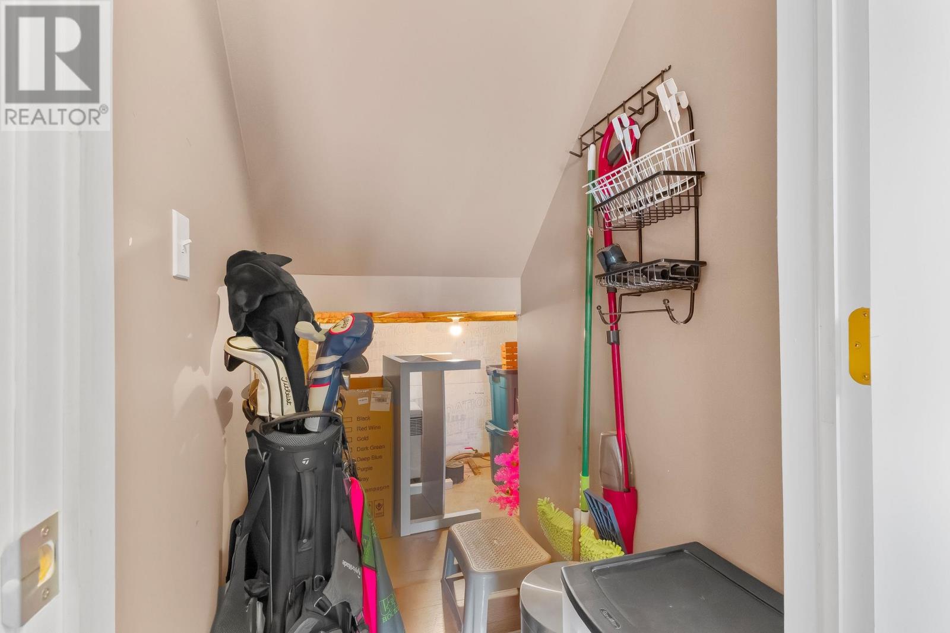4 Bedroom
2 Bathroom
Air Exchanger
Baseboard Heaters, Wall Mounted Heat Pump, In Floor Heating, Radiant Heat
Landscaped
$489,000
This tidy and well maintained 4 bedroom, 2 bathroom home offers plenty of space and comfort for any family. The open concept living room, kitchen, and dining room create a seamless flow, perfect for everyday living or entertaining guests. Each bedroom is equipped with closet organizers for added convenience. Upstairs, you will find two spacious bedrooms and a full bathroom. The lower level features a cozy family room, two additional bedrooms, another bathroom, and a large laundry room ideal for extra space or privacy. Beautiful hardwood floors run throughout, adding warmth and character to the home. The home is equipped with electric heat and heat pumps, ensuring comfort year round. Outside, the newly paved double driveway provides ample parking, while the property also boasts a designated green space at the back, offering a peaceful retreat and added privacy. This home combines functionality with style, making it a great choice for anyone looking for a comfortable, well rounded living space. (id:56815)
Property Details
|
MLS® Number
|
202506375 |
|
Property Type
|
Single Family |
|
Community Name
|
Charlottetown |
|
Amenities Near By
|
Park, Playground, Public Transit, Shopping |
|
Community Features
|
Recreational Facilities, School Bus |
|
Features
|
Paved Driveway |
|
Structure
|
Deck, Shed |
Building
|
Bathroom Total
|
2 |
|
Bedrooms Above Ground
|
2 |
|
Bedrooms Below Ground
|
2 |
|
Bedrooms Total
|
4 |
|
Appliances
|
Range, Dishwasher, Dryer, Washer, Microwave, Refrigerator |
|
Basement Type
|
None |
|
Constructed Date
|
2007 |
|
Construction Style Attachment
|
Detached |
|
Cooling Type
|
Air Exchanger |
|
Exterior Finish
|
Vinyl |
|
Flooring Type
|
Ceramic Tile, Hardwood |
|
Foundation Type
|
Poured Concrete |
|
Heating Fuel
|
Electric |
|
Heating Type
|
Baseboard Heaters, Wall Mounted Heat Pump, In Floor Heating, Radiant Heat |
|
Total Finished Area
|
2014 Sqft |
|
Type
|
House |
|
Utility Water
|
Municipal Water |
Land
|
Acreage
|
No |
|
Land Amenities
|
Park, Playground, Public Transit, Shopping |
|
Land Disposition
|
Cleared |
|
Landscape Features
|
Landscaped |
|
Sewer
|
Municipal Sewage System |
|
Size Irregular
|
0.17 |
|
Size Total
|
0.17 Ac|under 1/2 Acre |
|
Size Total Text
|
0.17 Ac|under 1/2 Acre |
Rooms
| Level |
Type |
Length |
Width |
Dimensions |
|
Lower Level |
Bedroom |
|
|
15.4 x 12.4 |
|
Lower Level |
Bedroom |
|
|
13.5 x 12.3 |
|
Lower Level |
Laundry Room |
|
|
10.3 x 9 |
|
Main Level |
Living Room |
|
|
17.9 x 11.5 |
|
Main Level |
Kitchen |
|
|
11.9 x 10.5 |
|
Main Level |
Dining Room |
|
|
11.9 x 9 |
|
Main Level |
Primary Bedroom |
|
|
11.5 x 15 |
|
Main Level |
Bedroom |
|
|
15.4 x 9 |
https://www.realtor.ca/real-estate/28100387/34-doiron-drive-charlottetown-charlottetown

