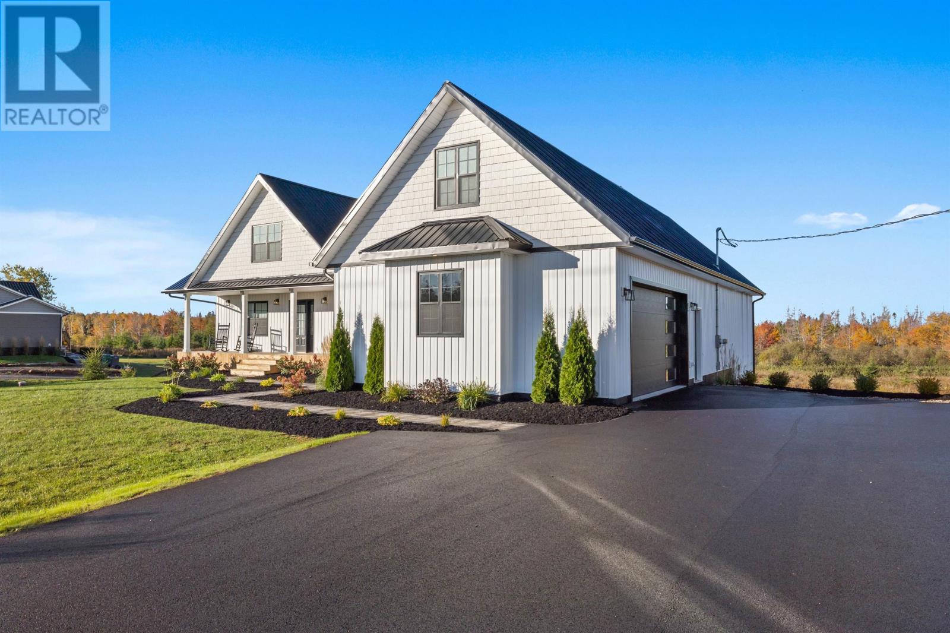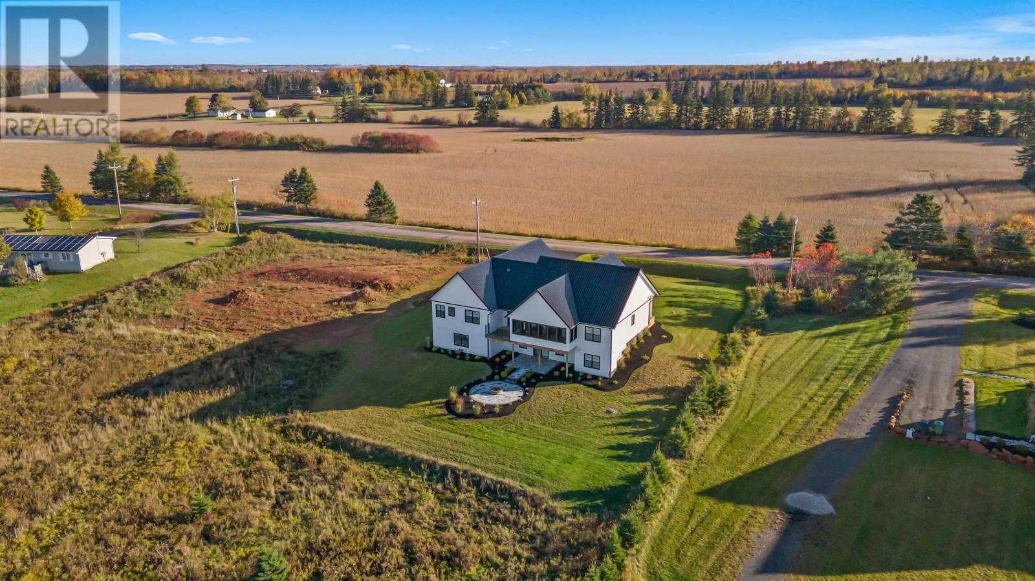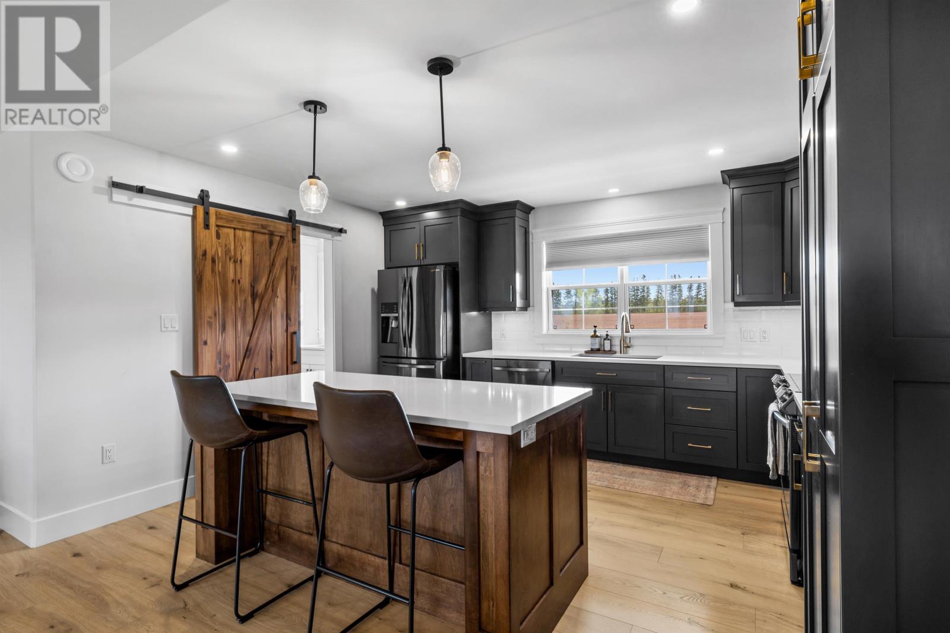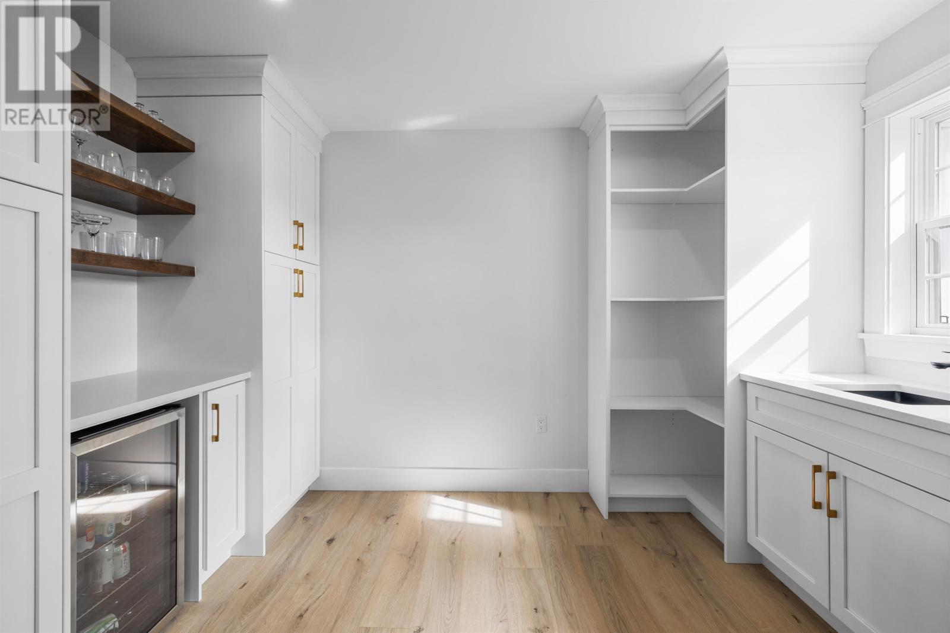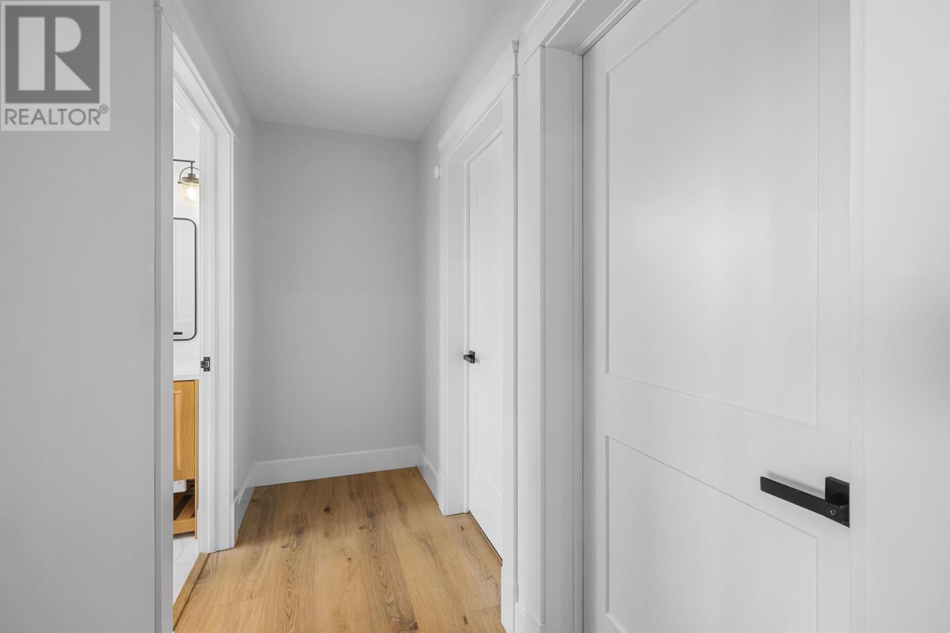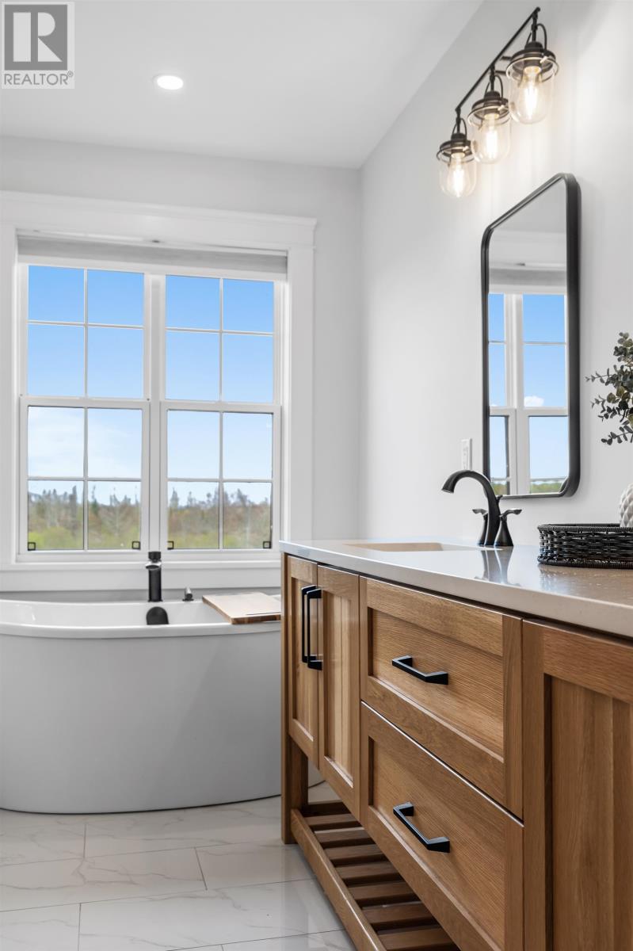5 Bedroom
3 Bathroom
Fireplace
Wall Mounted Heat Pump, Radiant Heat
Acreage
$699,000
Spacious and beautifully designed 5-bedroom, 3-bathroom home in the quiet community of Bethel, PEI. This property features a stunning custom kitchen with quartz countertops, a large walk-in pantry, and direct access to a screened-in three-season sunroom, perfect for enjoying the outdoors in comfort. The main floor includes a bright, open-concept living area and a luxurious primary suite complete with his and hers walk-in closets and a custom walk-in shower & soaker tub in the ensuite. Downstairs, you will find a large finished basement offering plenty of flexible space for a rec room, home office, or additional living areas. This well-appointed home combines modern finishes with functional design and offers excellent value just a short drive from Stratford and Charlottetown. A must-see for families or buyers looking for space and quality in a peaceful rural setting. Realtor is also the owner. (id:56815)
Property Details
|
MLS® Number
|
202512575 |
|
Property Type
|
Single Family |
|
Community Name
|
Bethel |
|
Amenities Near By
|
Golf Course, Park, Shopping |
|
Community Features
|
Recreational Facilities, School Bus |
|
Features
|
Paved Driveway |
|
Structure
|
Deck, Patio(s) |
Building
|
Bathroom Total
|
3 |
|
Bedrooms Above Ground
|
3 |
|
Bedrooms Below Ground
|
2 |
|
Bedrooms Total
|
5 |
|
Appliances
|
Range, Range - Electric, Dishwasher, Dryer, Freezer, Refrigerator |
|
Constructed Date
|
2022 |
|
Construction Style Attachment
|
Detached |
|
Construction Style Split Level
|
Backsplit |
|
Fireplace Present
|
Yes |
|
Flooring Type
|
Laminate, Tile |
|
Foundation Type
|
Poured Concrete |
|
Heating Fuel
|
Electric |
|
Heating Type
|
Wall Mounted Heat Pump, Radiant Heat |
|
Total Finished Area
|
3770 Sqft |
|
Type
|
House |
|
Utility Water
|
Well |
Parking
Land
|
Acreage
|
Yes |
|
Land Amenities
|
Golf Course, Park, Shopping |
|
Land Disposition
|
Cleared |
|
Sewer
|
Septic System |
|
Size Irregular
|
5 Acre |
|
Size Total Text
|
5 Acre|3 - 10 Acres |
Rooms
| Level |
Type |
Length |
Width |
Dimensions |
|
Basement |
Bedroom |
|
|
12.6 x 13.4 |
|
Basement |
Bedroom |
|
|
23 x 10 |
|
Basement |
Recreational, Games Room |
|
|
30 x 18 |
|
Main Level |
Primary Bedroom |
|
|
14x15 |
|
Main Level |
Bedroom |
|
|
12.5 x 13.4 |
|
Main Level |
Bedroom |
|
|
12.5 x 13.4 |
|
Main Level |
Living Room |
|
|
30 x 16 |
https://www.realtor.ca/real-estate/28378301/355-robertson-road-bethel-bethel


