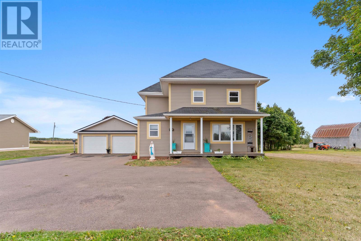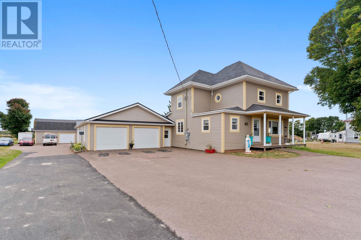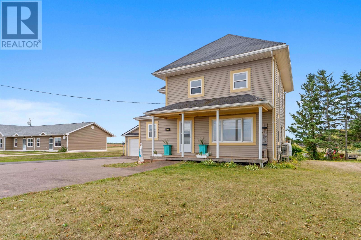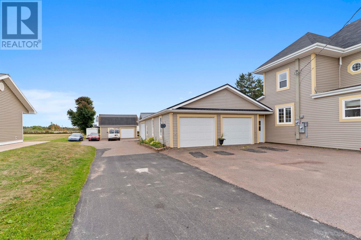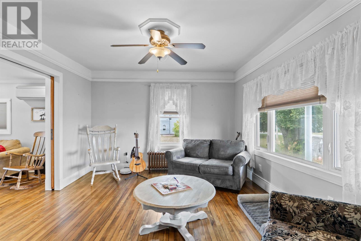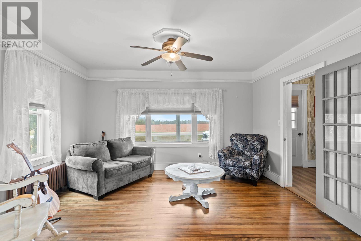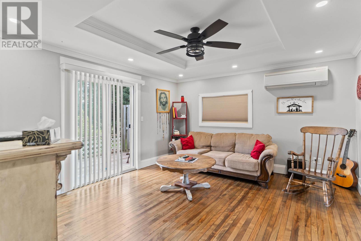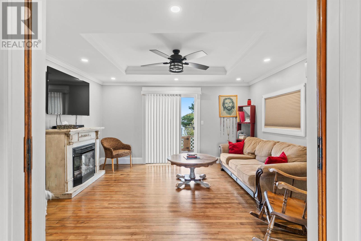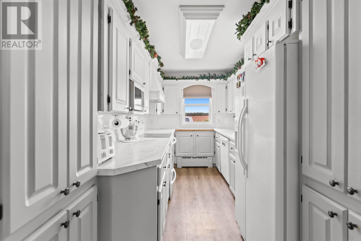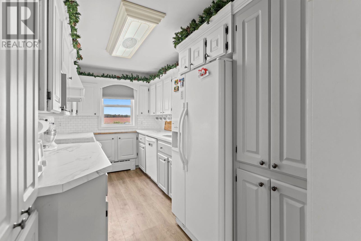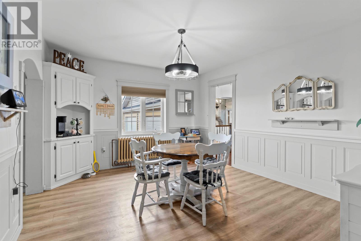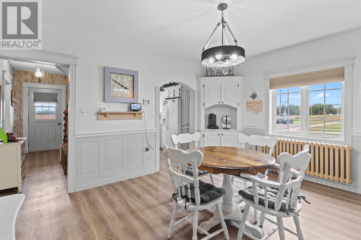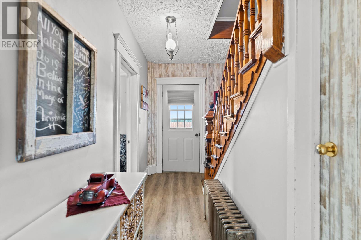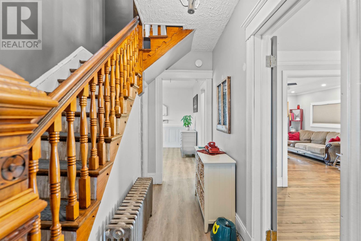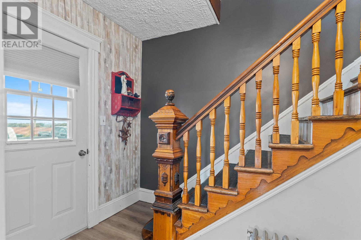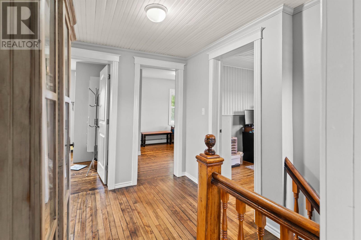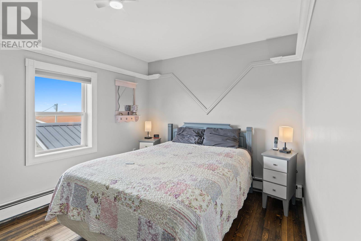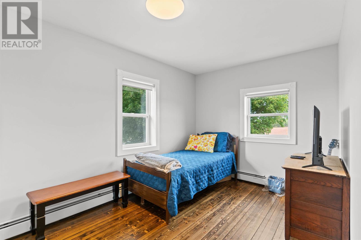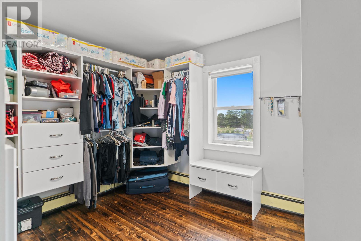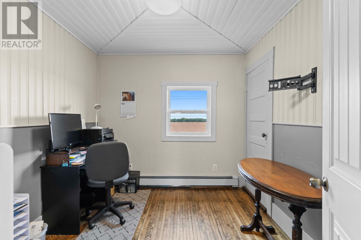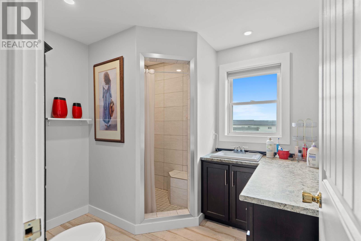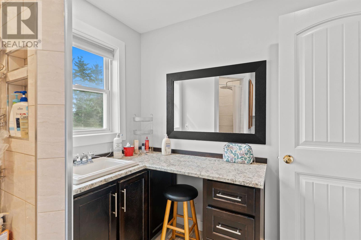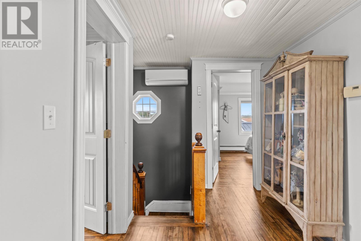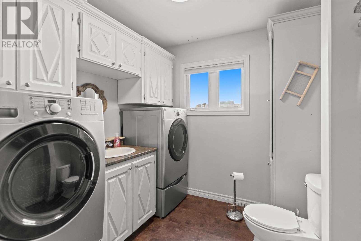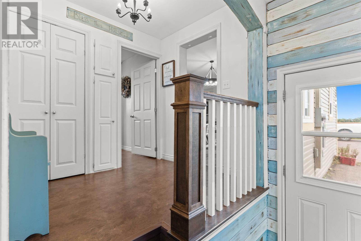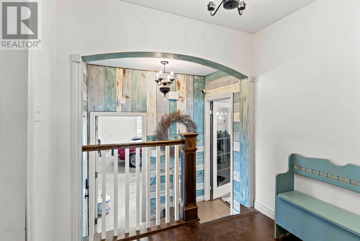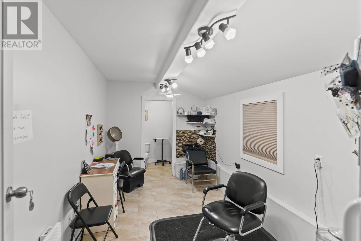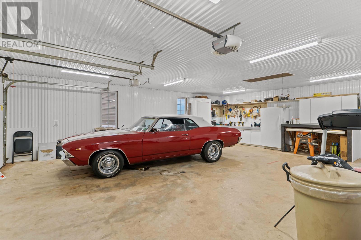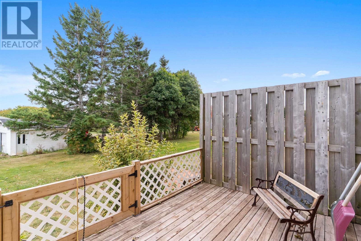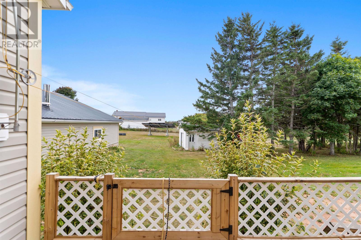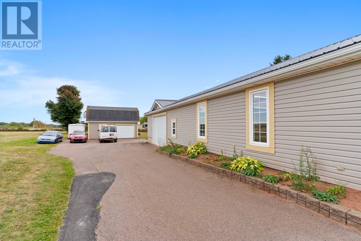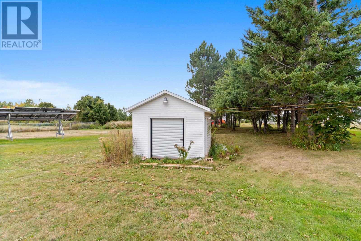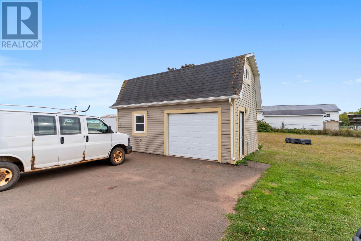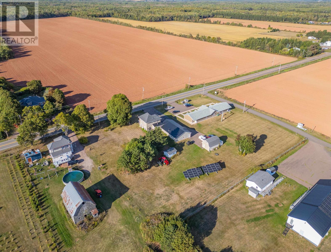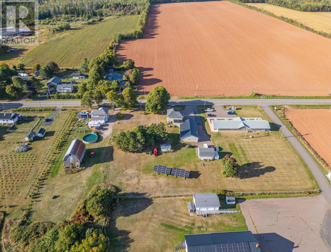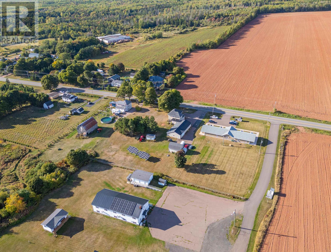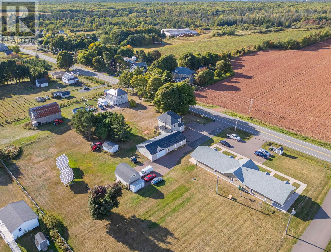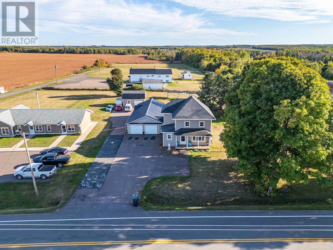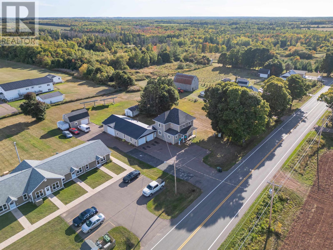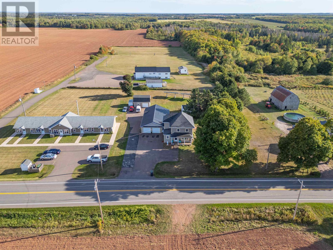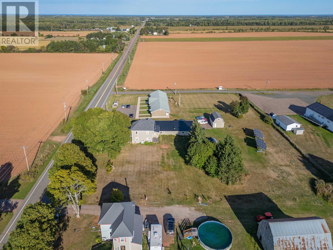4 Bedroom
4 Bathroom
Wall Mounted Heat Pump, Hot Water, In Floor Heating
$449,000
3575 Union Road, St. Louis-Set on 0.99 acres, this century character home pairs timeless details with exceptional workspace. A large foyer welcomes you; to the left, a 32×60 three-bay garage with in-floor heat, ideal for hobbyists, car enthusiasts, or a home business. The main floor features a generous dining room for gatherings, a bright fully equipped galley kitchen, a spacious living room with tray ceiling, and a cozy den. Original hardwood floors, substantial moldings, and vintage pocket doors provide classic separation between living areas. A convenient laundry/half bath sits off the entrance. Up the beautiful original staircase are four large bedrooms and a full bath with stand-up shower. In total: 1 full bath and 3 half baths. Outside, enjoy a paved driveway and a 24×16 outbuilding for extra storage or studio space. Comfort & efficiency: two heat pumps, oil and wood heat, plus a ground-mounted solar panels to help reduce electricity costs (lease to be transferred to the buyer). If you?re seeking a well-loved West Prince home with room to live, work, and create, this is the one. (id:56815)
Property Details
|
MLS® Number
|
202524242 |
|
Property Type
|
Single Family |
|
Community Name
|
St. Louis |
|
Amenities Near By
|
Park, Playground, Public Transit |
|
Community Features
|
School Bus |
|
Features
|
Paved Driveway |
|
Structure
|
Deck, Barn, Shed |
Building
|
Bathroom Total
|
4 |
|
Bedrooms Above Ground
|
4 |
|
Bedrooms Total
|
4 |
|
Appliances
|
Central Vacuum, Range, Dishwasher, Dryer, Washer, Freezer - Stand Up, Microwave, Refrigerator, Water Softener |
|
Basement Development
|
Unfinished |
|
Basement Type
|
Full (unfinished) |
|
Constructed Date
|
1925 |
|
Construction Style Attachment
|
Detached |
|
Exterior Finish
|
Vinyl |
|
Flooring Type
|
Ceramic Tile, Hardwood, Laminate, Vinyl |
|
Foundation Type
|
Poured Concrete |
|
Half Bath Total
|
3 |
|
Heating Fuel
|
Electric, Oil, Solar |
|
Heating Type
|
Wall Mounted Heat Pump, Hot Water, In Floor Heating |
|
Stories Total
|
2 |
|
Total Finished Area
|
1810 Sqft |
|
Type
|
House |
|
Utility Water
|
Drilled Well |
Parking
|
Attached Garage
|
|
|
Heated Garage
|
|
Land
|
Access Type
|
Year-round Access |
|
Acreage
|
No |
|
Land Amenities
|
Park, Playground, Public Transit |
|
Land Disposition
|
Cleared |
|
Sewer
|
Septic System |
|
Size Irregular
|
0.99 |
|
Size Total
|
0.9900|1/2 - 1 Acre |
|
Size Total Text
|
0.9900|1/2 - 1 Acre |
Rooms
| Level |
Type |
Length |
Width |
Dimensions |
|
Second Level |
Den |
|
|
9.8 x 8.7 |
|
Second Level |
Bedroom |
|
|
8.9 x 13.11 |
|
Second Level |
Bedroom |
|
|
9.6 x 11.4 |
|
Second Level |
Bath (# Pieces 1-6) |
|
|
7.10 x 9 |
|
Second Level |
Bedroom |
|
|
9.4 x 12.5 |
|
Second Level |
Other |
|
|
Hallway 7.10 x 11.2 |
|
Main Level |
Dining Room |
|
|
12.5 x 14.4 |
|
Main Level |
Kitchen |
|
|
13.1 x 7.3 |
|
Main Level |
Foyer |
|
|
7.7 x 10.7 |
|
Main Level |
Bath (# Pieces 1-6) |
|
|
10 x 7.7 |
|
Main Level |
Other |
|
|
Shop 14.4 x 8.6 |
|
Main Level |
Bath (# Pieces 1-6) |
|
|
4.0 x 7.1 |
|
Main Level |
Den |
|
|
14.1 x 12.7 |
|
Main Level |
Living Room |
|
|
12.6 x 14 |
https://www.realtor.ca/real-estate/28907302/3575-union-road-st-louis-st-louis

