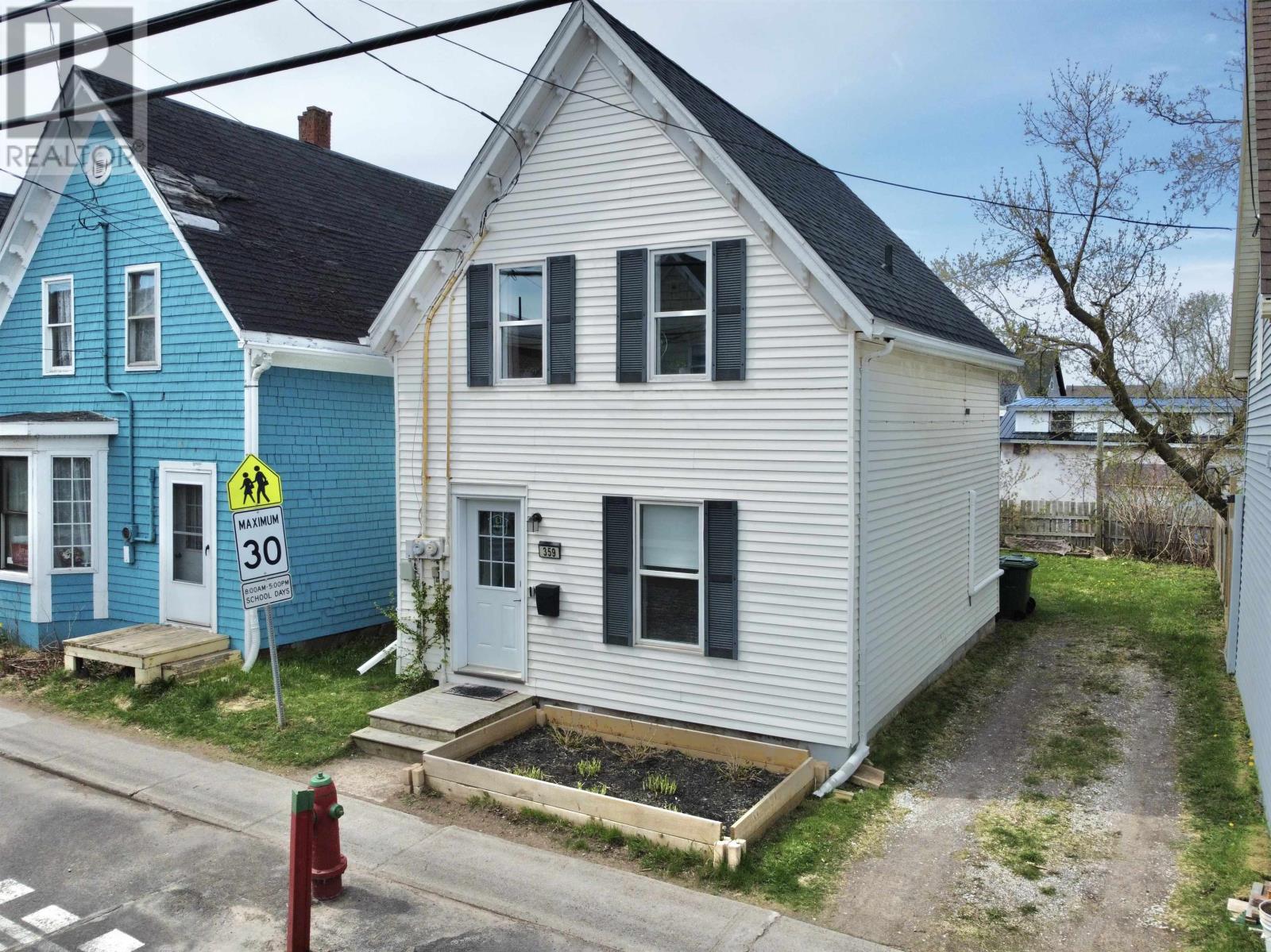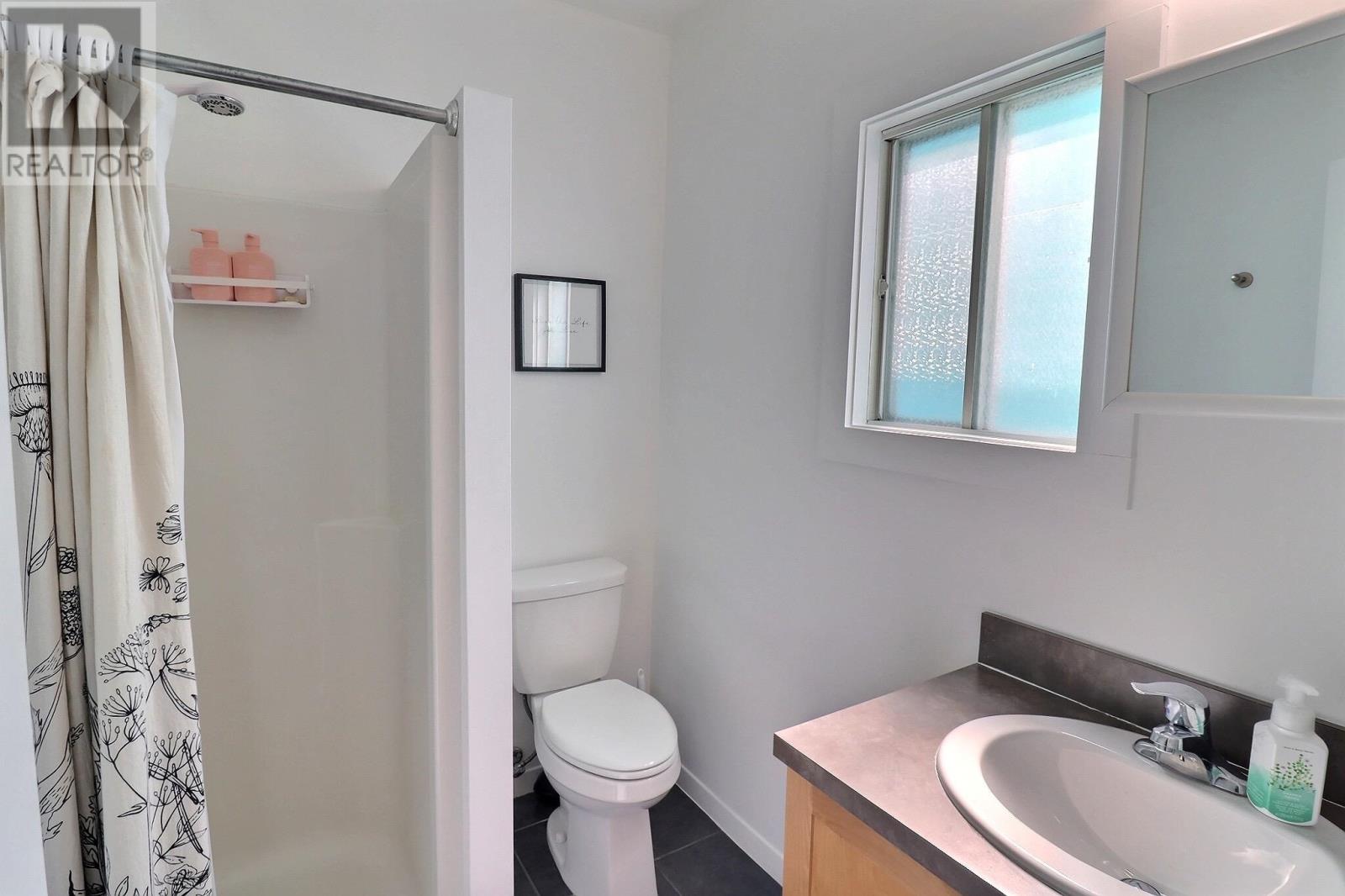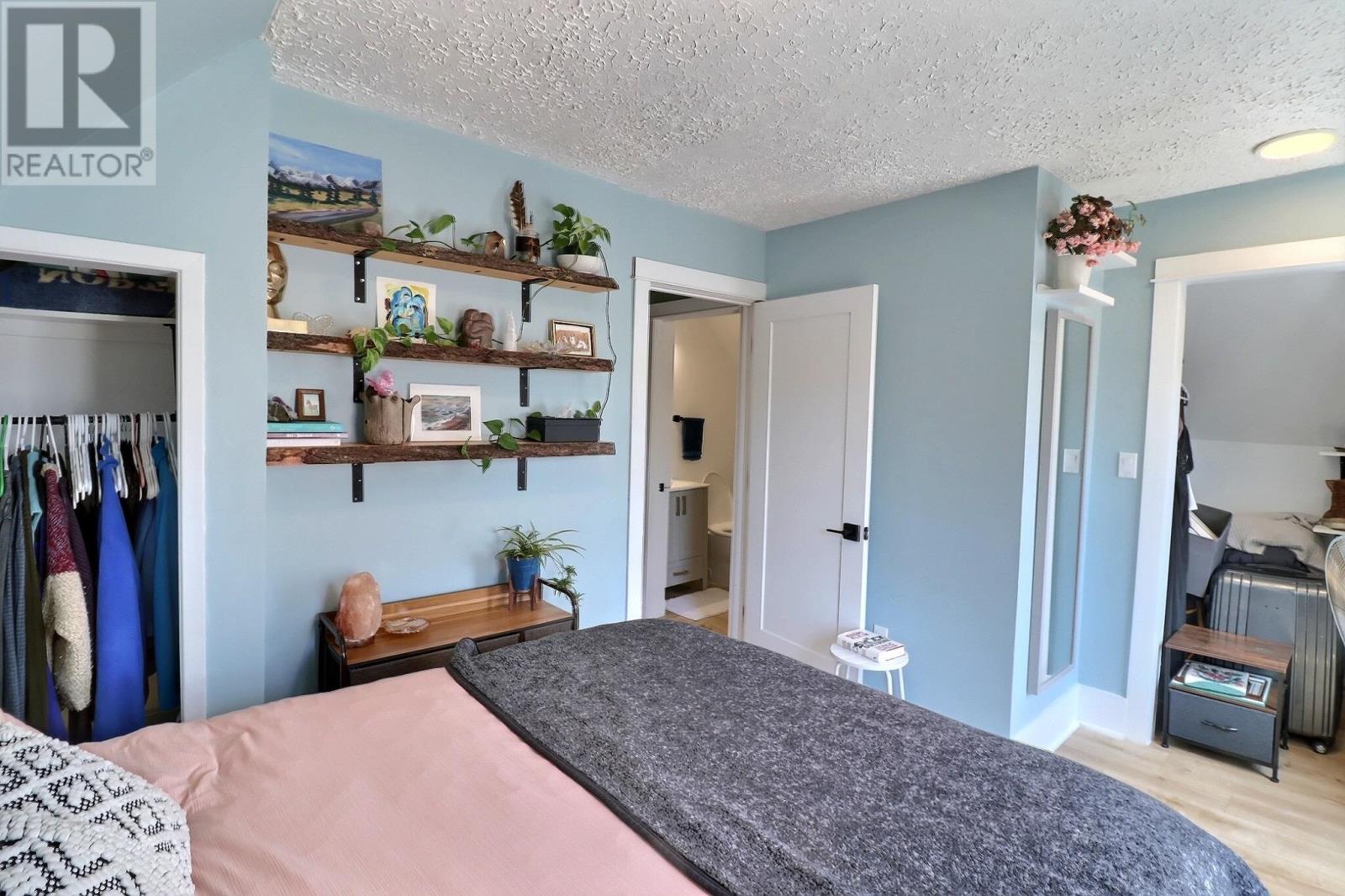2 Bedroom
2 Bathroom
Fireplace
Baseboard Heaters, Wall Mounted Heat Pump
Landscaped
$415,000
When Viewing This Property On Realtor.ca Please Click On The Multimedia or Virtual Tour Link For More Property Info. This downtown home is absolutely adorable & has been used as an over/under income property but easily can be lived in as a single family home, if you so desire. Within walking distance to St. Jean School, One Stop Convenience, the downtown & located right on the bus route, this is a convenient location for students or a first time home buyer. The main level features a laundry hookup located in the entryway, a living room, a bedroom,3-piece bath, & kitchen. The second floor features a living room, a bedroom, a 3-piece bath & kitchen with little back deck. Live on one level and have your tenant help pay the mortgage. Recent updates include switching home over to electric heat & new laminate flooring, remodelled second level. This can be purchased as a turn key airbnb with most furnishings included. Inquire regarding all details. (id:56815)
Property Details
|
MLS® Number
|
202510856 |
|
Property Type
|
Single Family |
|
Community Name
|
Charlottetown |
|
Amenities Near By
|
Golf Course, Park, Playground, Public Transit, Shopping |
|
Community Features
|
Recreational Facilities, School Bus |
|
Features
|
Paved Driveway, Single Driveway |
|
Structure
|
Deck |
Building
|
Bathroom Total
|
2 |
|
Bedrooms Above Ground
|
2 |
|
Bedrooms Total
|
2 |
|
Appliances
|
Range, Dryer, Washer, Microwave, Refrigerator |
|
Basement Type
|
Crawl Space |
|
Constructed Date
|
1972 |
|
Exterior Finish
|
Vinyl |
|
Fireplace Present
|
Yes |
|
Flooring Type
|
Ceramic Tile, Laminate, Vinyl |
|
Foundation Type
|
Poured Concrete |
|
Heating Fuel
|
Electric |
|
Heating Type
|
Baseboard Heaters, Wall Mounted Heat Pump |
|
Stories Total
|
2 |
|
Total Finished Area
|
980 Sqft |
|
Type
|
Other |
|
Utility Water
|
Municipal Water |
Parking
Land
|
Access Type
|
Year-round Access |
|
Acreage
|
No |
|
Land Amenities
|
Golf Course, Park, Playground, Public Transit, Shopping |
|
Land Disposition
|
Cleared |
|
Landscape Features
|
Landscaped |
|
Sewer
|
Municipal Sewage System |
|
Size Total Text
|
Under 1/2 Acre |
Rooms
| Level |
Type |
Length |
Width |
Dimensions |
|
Second Level |
Bedroom |
|
|
11.4x9.5 |
|
Second Level |
Other |
|
|
6.7x4.5 |
|
Second Level |
Bath (# Pieces 1-6) |
|
|
9.3x6.2 |
|
Second Level |
Living Room |
|
|
14.8x14.7 |
|
Second Level |
Eat In Kitchen |
|
|
10x11 |
|
Main Level |
Bath (# Pieces 1-6) |
|
|
7.5x5.3 |
|
Main Level |
Eat In Kitchen |
|
|
11.7x10 |
|
Main Level |
Living Room |
|
|
11.5x10.6 |
|
Main Level |
Bedroom |
|
|
11.2x13 |
|
Main Level |
Laundry Room |
|
|
6.6x6.4 |
https://www.realtor.ca/real-estate/28306558/359-queen-street-charlottetown-charlottetown






















