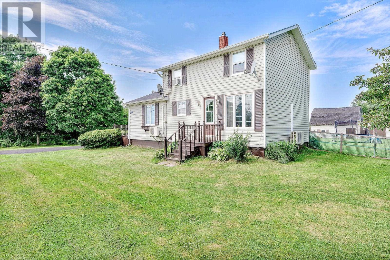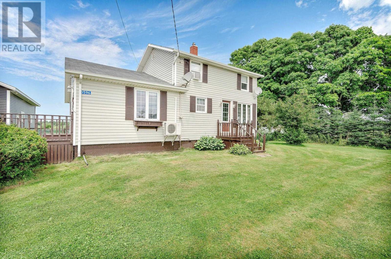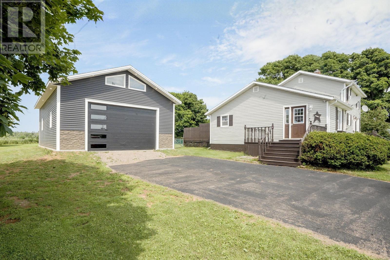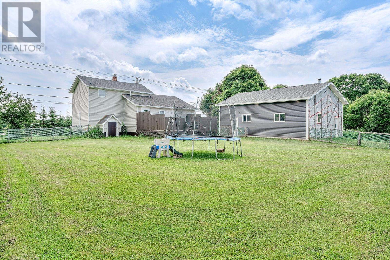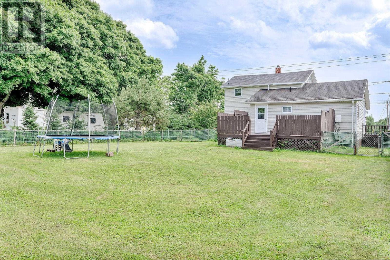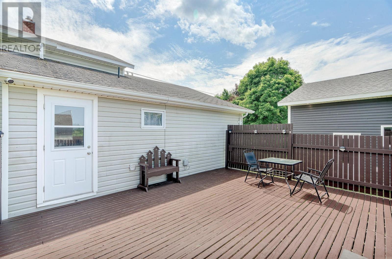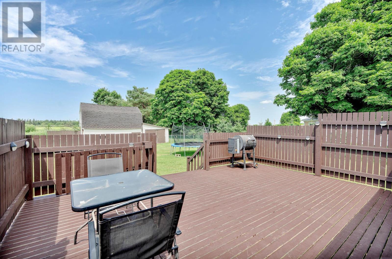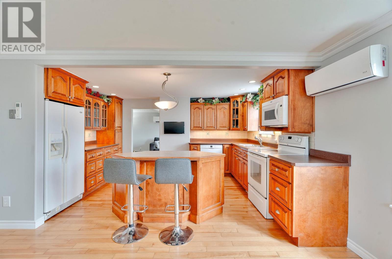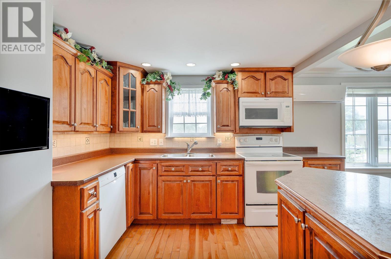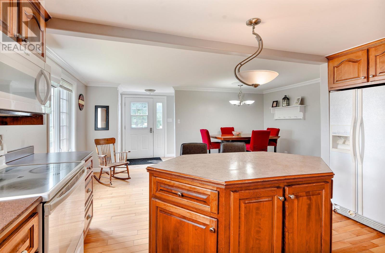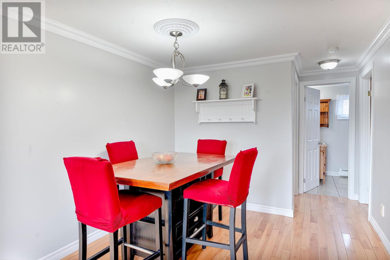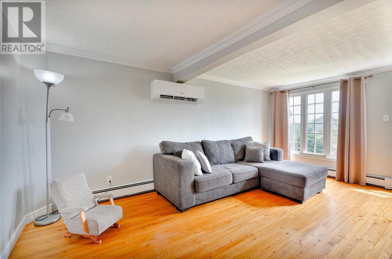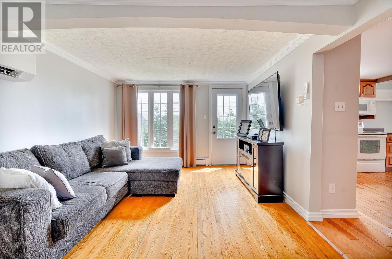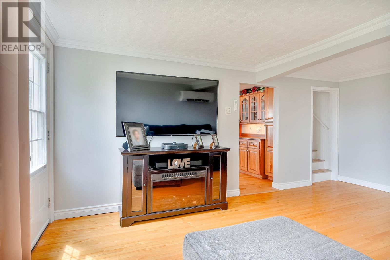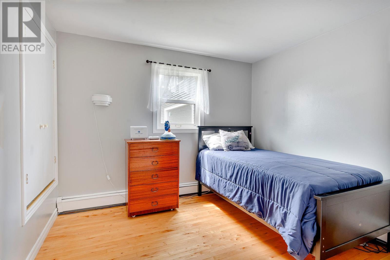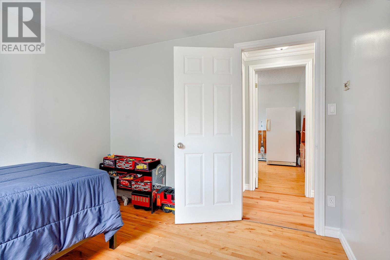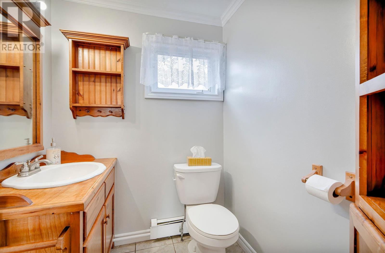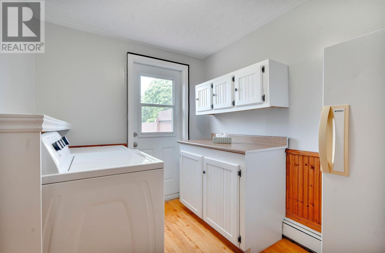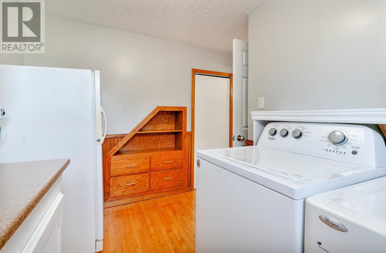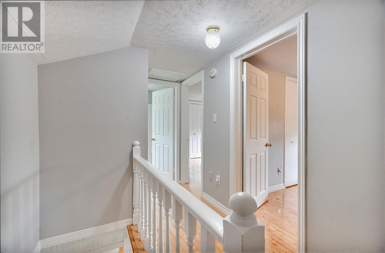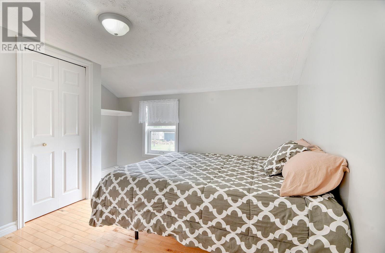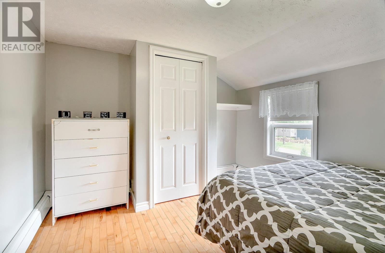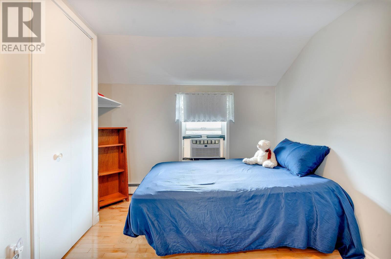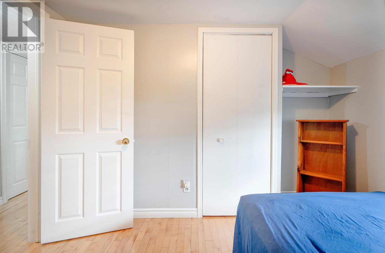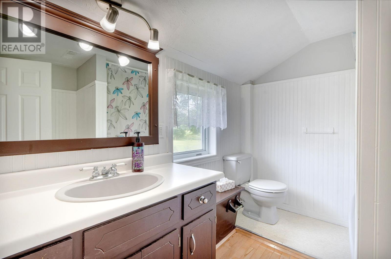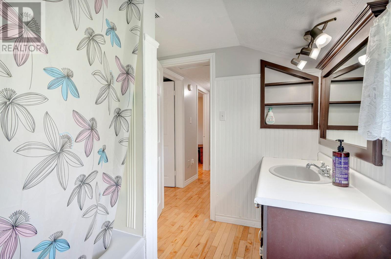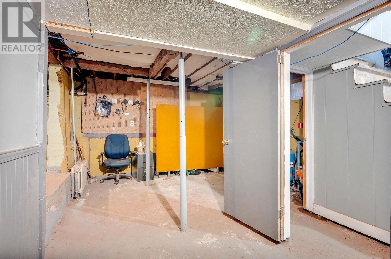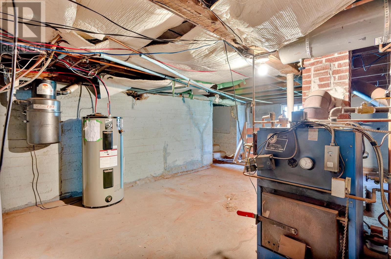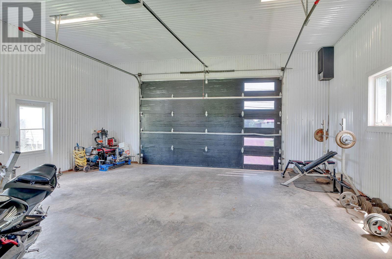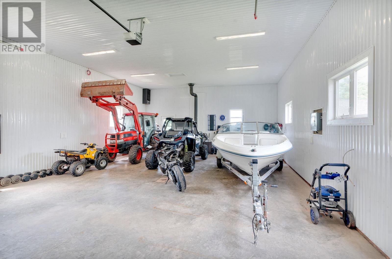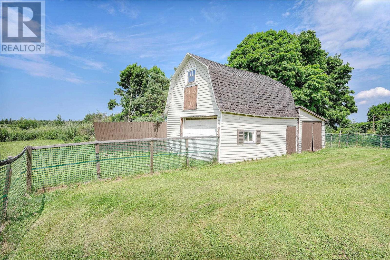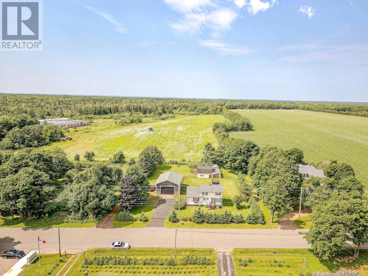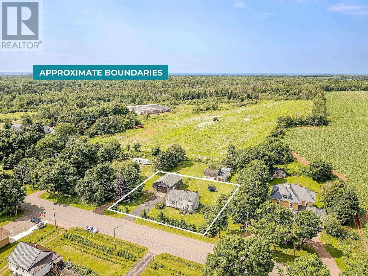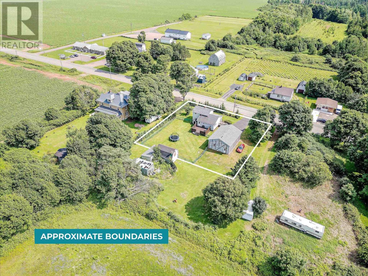3 Bedroom
2 Bathroom
Baseboard Heaters, Wall Mounted Heat Pump
$349,900
Welcome to this beautifully well kept 3 bedroom, 2 bathroom home, sitting on just under half an acre of land; located in the heart of St. Louis PEI. The home features all original hardwood flooring, ample storage space, and a beautifully designed kitchen and living space. All bedrooms are generous in size and offer the perfect blend of charm and comfort for a new or growing family. The home also has a full basement for lots of storage or potential for extra living space. Outside you will enjoy a large back deck, garden, and a fenced in yard lined with mature spruce trees, allowing for lots of privacy. Featured on this property is also a very large 36 x 26 commercial application size garage with 12' ceilings, built in just 2022. This building has exterior vinyl brick, exterior LED lighting, Eggtuff interior washable walls, and a large 16 x 10 automatic overhead door. This property is centrally located in West Prince, and is just minutes away from schools, shopping, and some of Western PEI's nicest beaches. (id:56815)
Property Details
|
MLS® Number
|
202528642 |
|
Property Type
|
Single Family |
|
Community Name
|
St. Louis |
|
Amenities Near By
|
Golf Course, Park, Playground, Public Transit, Shopping |
|
Community Features
|
Recreational Facilities, School Bus |
|
Features
|
Paved Driveway |
|
Structure
|
Deck, Barn, Shed |
Building
|
Bathroom Total
|
2 |
|
Bedrooms Above Ground
|
3 |
|
Bedrooms Total
|
3 |
|
Appliances
|
Central Vacuum, Stove, Dishwasher, Dryer, Washer, Freezer - Stand Up, Refrigerator |
|
Basement Development
|
Unfinished |
|
Basement Type
|
Full (unfinished) |
|
Constructed Date
|
1961 |
|
Construction Style Attachment
|
Detached |
|
Exterior Finish
|
Vinyl |
|
Flooring Type
|
Hardwood |
|
Foundation Type
|
Poured Concrete |
|
Half Bath Total
|
1 |
|
Heating Fuel
|
Electric, Wood |
|
Heating Type
|
Baseboard Heaters, Wall Mounted Heat Pump |
|
Stories Total
|
2 |
|
Total Finished Area
|
1392 Sqft |
|
Type
|
House |
|
Utility Water
|
Well |
Parking
|
Detached Garage
|
|
|
Heated Garage
|
|
Land
|
Access Type
|
Year-round Access |
|
Acreage
|
No |
|
Fence Type
|
Partially Fenced |
|
Land Amenities
|
Golf Course, Park, Playground, Public Transit, Shopping |
|
Land Disposition
|
Cleared |
|
Sewer
|
Septic System |
|
Size Irregular
|
0.48 |
|
Size Total
|
0.48 Ac|under 1/2 Acre |
|
Size Total Text
|
0.48 Ac|under 1/2 Acre |
Rooms
| Level |
Type |
Length |
Width |
Dimensions |
|
Second Level |
Bedroom |
|
|
10.8 x 8.6 |
|
Second Level |
Bedroom |
|
|
11.8 x 11 |
|
Second Level |
Bath (# Pieces 1-6) |
|
|
6.6 x 9.8 |
|
Main Level |
Kitchen |
|
|
10 x 14.8 |
|
Main Level |
Dining Room |
|
|
10 x 16 |
|
Main Level |
Primary Bedroom |
|
|
10 x 10 |
|
Main Level |
Bath (# Pieces 1-6) |
|
|
6.5 x 5.5 |
|
Main Level |
Living Room |
|
|
16 x 11 |
|
Main Level |
Laundry Room |
|
|
9 x 7.5 |
https://www.realtor.ca/real-estate/29141649/3596-union-road-st-louis-st-louis

