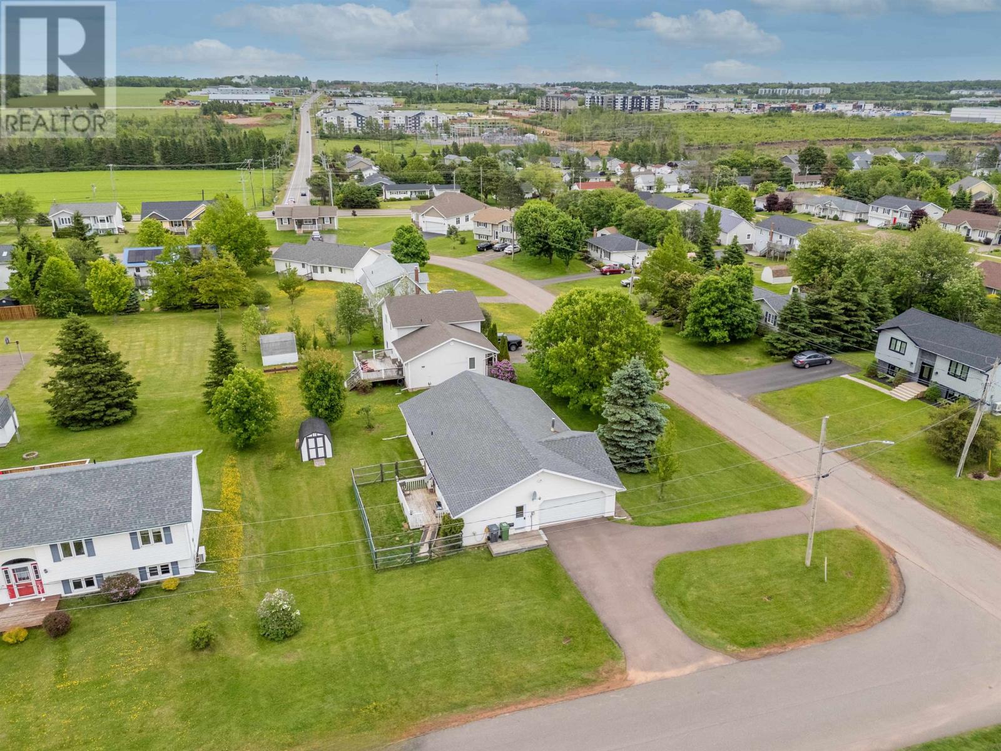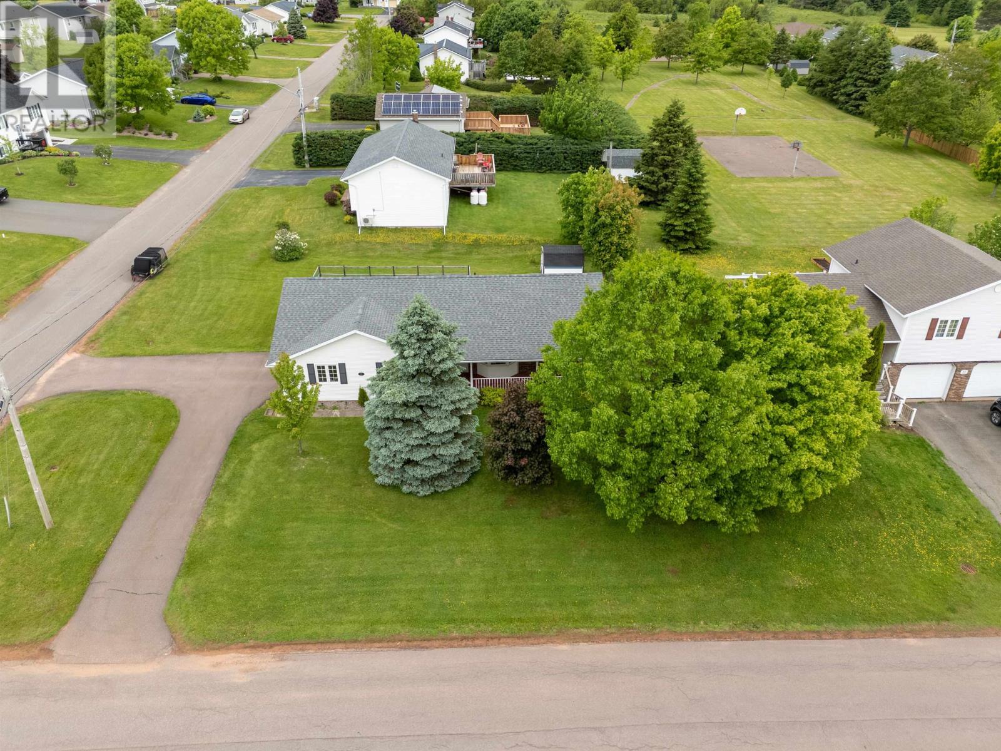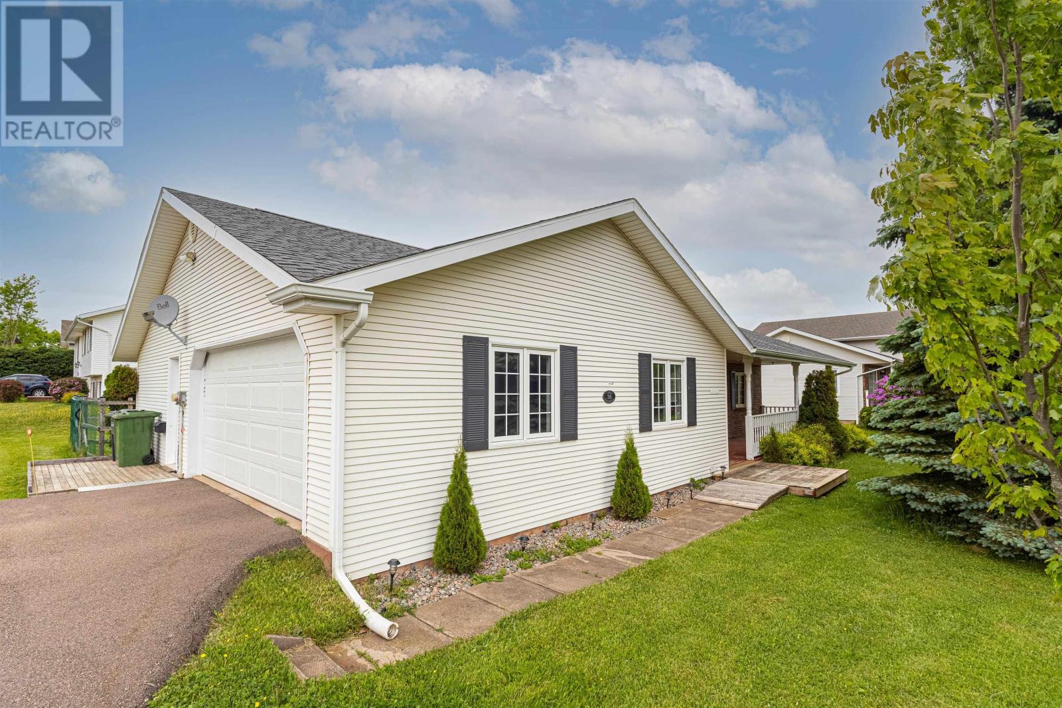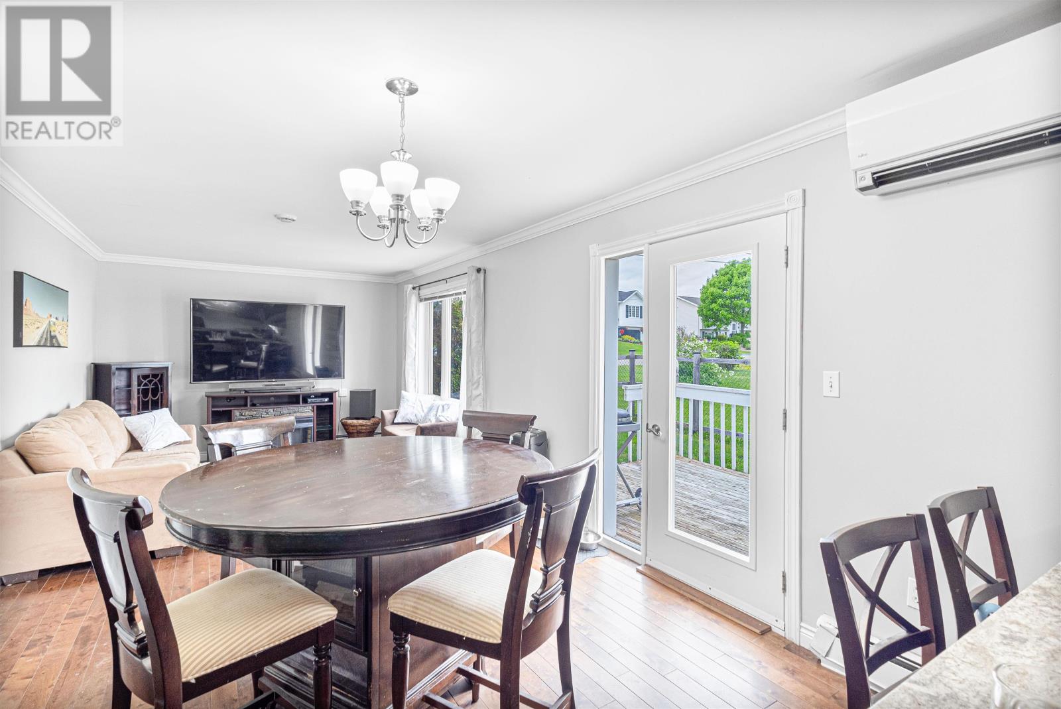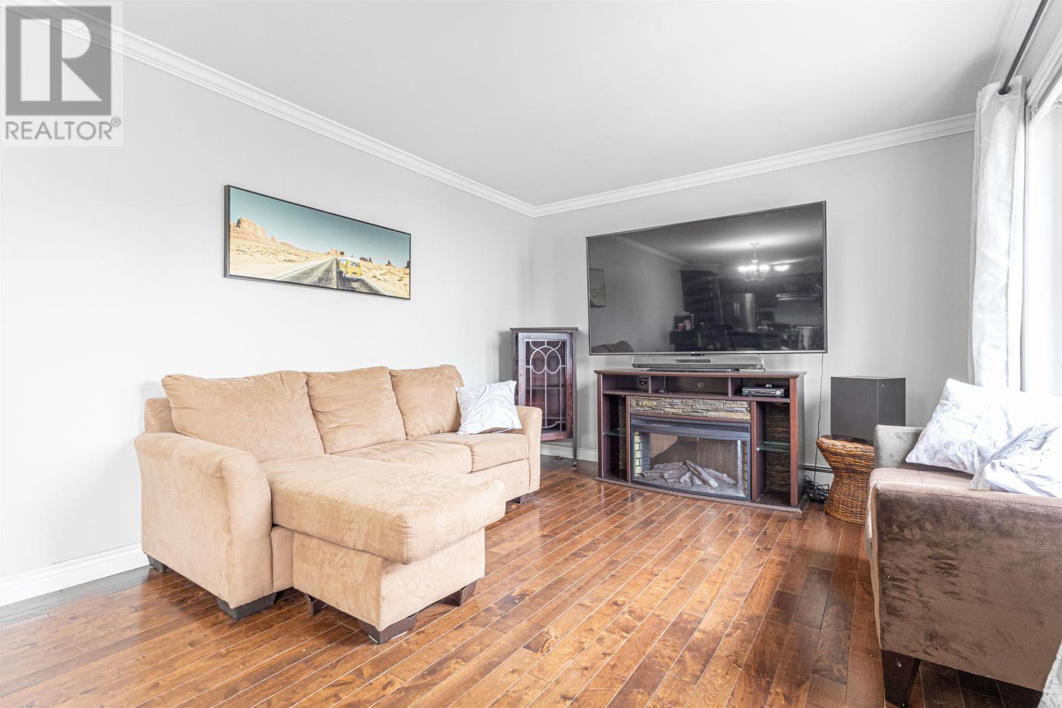2 Bedroom
2 Bathroom
Character
Baseboard Heaters, Wall Mounted Heat Pump, Ductless
$399,000
This charming, single-level home offers the perfect blend of comfort, style, and convenience. Located within walking distance of West Royalty School and just minutes from grocery stores, restaurants, coffee shops, and shopping, you'll have everything you need right at your doorstep. Designed with ease of living in mind, the home's open-concept layout creates a bright and inviting atmosphere. The airy living room flows seamlessly into the updated eat-in kitchen - perfect for both everyday living and entertaining guests. A large bonus room offers flexible space for a formal living room or home office, playroom, or formal dining area?whatever suits your lifestyle. Both bedrooms are generously sized, and the home features a stylish full bathroom with a large tiled shower, plus a brand-new half bath for added convenience. Recent updates include new windows, fresh interior paint, and a newer roof. The home is heated efficiently with an all-electric system and includes a double garage, offering plenty of room for parking and storage. Outside, the partially fenced backyard provides a safe, private space for children, pets, or outdoor gatherings. Move-in ready and thoughtfully updated, this home is a rare find in a fantastic neighborhood. (id:56815)
Property Details
|
MLS® Number
|
202515229 |
|
Property Type
|
Single Family |
|
Community Name
|
Charlottetown |
Building
|
Bathroom Total
|
2 |
|
Bedrooms Above Ground
|
2 |
|
Bedrooms Total
|
2 |
|
Appliances
|
Stove, Dishwasher, Dryer, Washer, Refrigerator |
|
Architectural Style
|
Character |
|
Basement Type
|
Crawl Space |
|
Constructed Date
|
1995 |
|
Construction Style Attachment
|
Detached |
|
Exterior Finish
|
Vinyl |
|
Flooring Type
|
Ceramic Tile, Hardwood |
|
Foundation Type
|
Poured Concrete |
|
Half Bath Total
|
1 |
|
Heating Fuel
|
Electric |
|
Heating Type
|
Baseboard Heaters, Wall Mounted Heat Pump, Ductless |
|
Total Finished Area
|
1100 Sqft |
|
Type
|
House |
|
Utility Water
|
Municipal Water |
Land
|
Acreage
|
No |
|
Sewer
|
Municipal Sewage System |
|
Size Irregular
|
.23 |
|
Size Total
|
0.2300|under 1/2 Acre |
|
Size Total Text
|
0.2300|under 1/2 Acre |
Rooms
| Level |
Type |
Length |
Width |
Dimensions |
|
Main Level |
Living Room |
|
|
12.x18. |
|
Main Level |
Kitchen |
|
|
11.x11. |
|
Main Level |
Family Room |
|
|
23.8x11. |
|
Main Level |
Primary Bedroom |
|
|
15.8x10. |
|
Main Level |
Bedroom |
|
|
11.3x13. |
|
Main Level |
Bath (# Pieces 1-6) |
|
|
10.x7. |
|
Main Level |
Bath (# Pieces 1-6) |
|
|
3.x8. |
https://www.realtor.ca/real-estate/28498397/36-kenwood-circle-charlottetown-charlottetown

