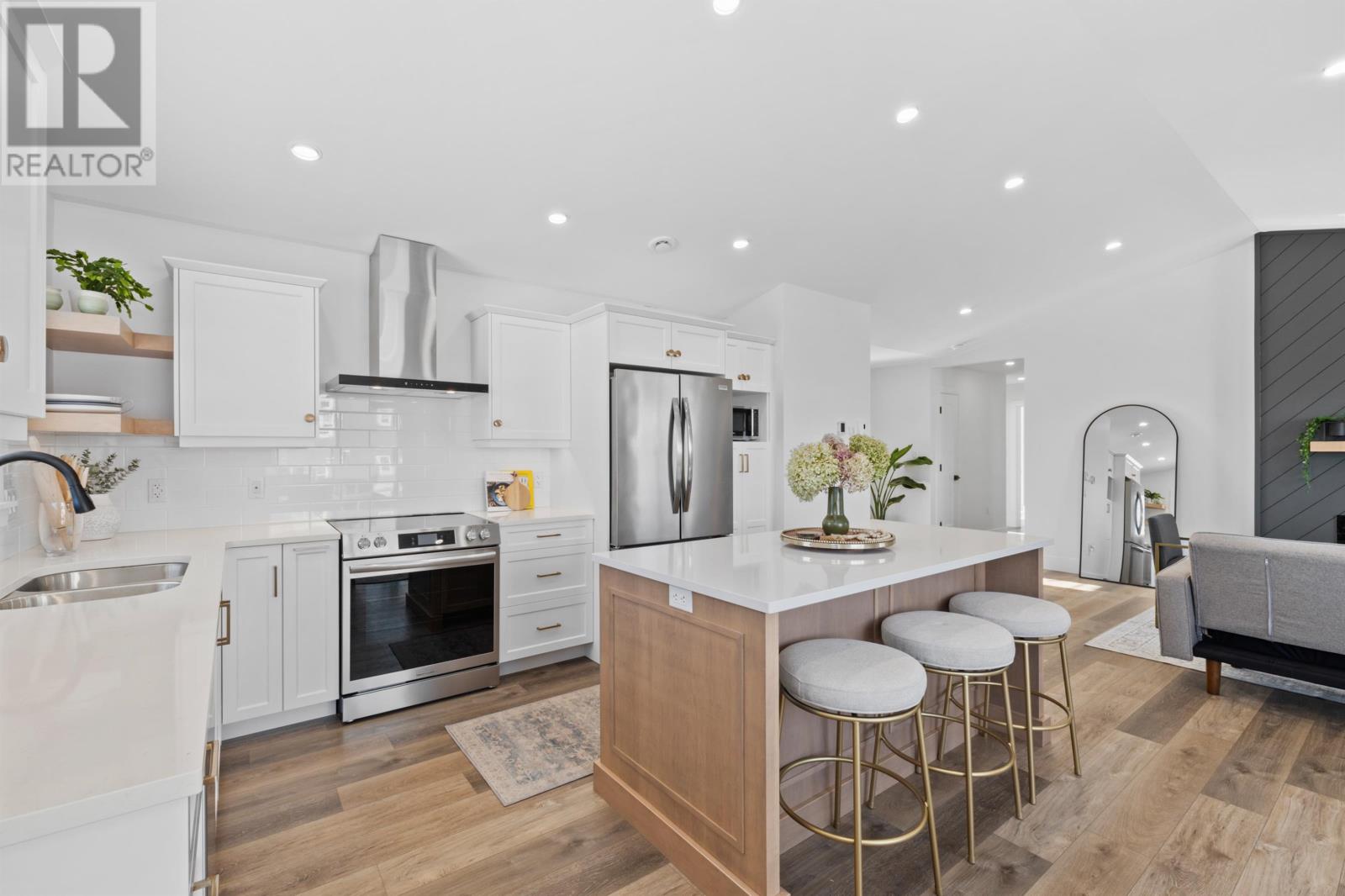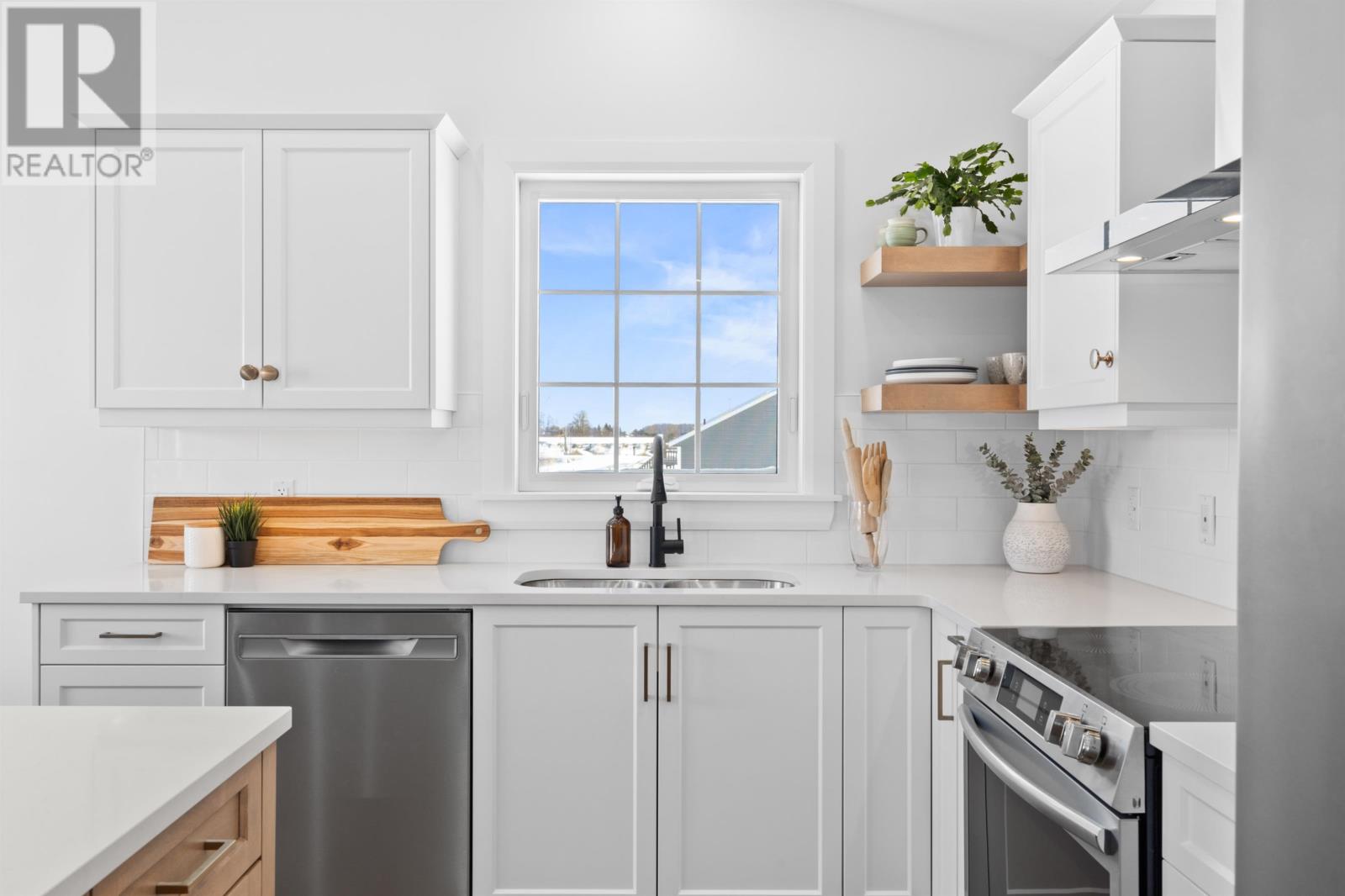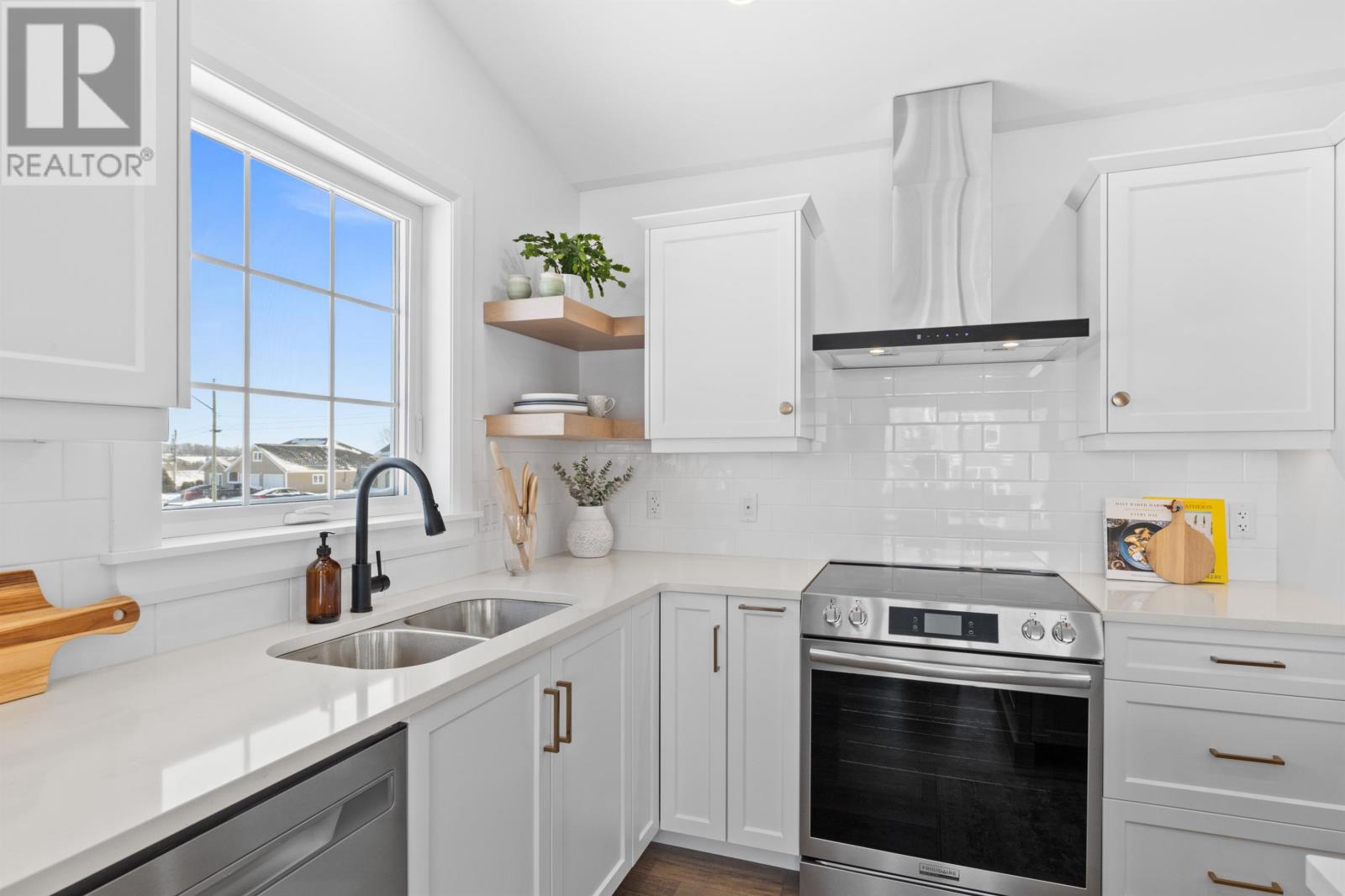3 Bedroom
2 Bathroom
Fireplace
Air Exchanger
Baseboard Heaters, Wall Mounted Heat Pump
Landscaped
$529,000
This beautifully designed home offers modern living with an open-concept layout, perfect for entertaining and family life. The kitchen is a chef?s delight, featuring quartz countertops and stylish finishes, while the cozy electric fireplace in the living area adds warmth and charm. With three spacious bedrooms and two full bathrooms all on one level, this home is designed for convenience and comfort. The primary suite boasts a private ensuite bathroom, featuring a stunning custom tiled shower. Looking for even more space? The unfinished basement is a blank canvas with 8 foot ceilings and three egress windows. It's ready for additional bedrooms, a large rec room, and is plumbed for a third bathroom, offering endless possibilities to customize your dream space. Spend your summer days on the large and private 24x12 deck. Located in a prime area, this home is within walking distance to restaurants, gas stations, grocery stores, and pharmacies, ensuring that all your daily needs are just steps away. This home also comes with an 8 year transferable home warranty. Don?t miss your chance to own this stunning home in one of PEI?s most sought-after communities! (id:56815)
Property Details
|
MLS® Number
|
202502957 |
|
Property Type
|
Single Family |
|
Community Name
|
Cornwall |
|
Amenities Near By
|
Park, Playground, Public Transit, Shopping |
|
Community Features
|
Recreational Facilities, School Bus |
|
Features
|
Paved Driveway, Level |
Building
|
Bathroom Total
|
2 |
|
Bedrooms Above Ground
|
3 |
|
Bedrooms Total
|
3 |
|
Appliances
|
Oven, Dishwasher, Dryer, Washer, Microwave, Refrigerator |
|
Basement Development
|
Unfinished |
|
Basement Type
|
Full (unfinished) |
|
Constructed Date
|
2024 |
|
Construction Style Attachment
|
Detached |
|
Cooling Type
|
Air Exchanger |
|
Exterior Finish
|
Stone, Vinyl |
|
Fireplace Present
|
Yes |
|
Flooring Type
|
Tile, Vinyl |
|
Heating Fuel
|
Electric |
|
Heating Type
|
Baseboard Heaters, Wall Mounted Heat Pump |
|
Total Finished Area
|
1357 Sqft |
|
Type
|
House |
|
Utility Water
|
Municipal Water |
Parking
|
Attached Garage
|
|
|
Heated Garage
|
|
Land
|
Access Type
|
Year-round Access |
|
Acreage
|
No |
|
Land Amenities
|
Park, Playground, Public Transit, Shopping |
|
Land Disposition
|
Cleared |
|
Landscape Features
|
Landscaped |
|
Sewer
|
Municipal Sewage System |
|
Size Irregular
|
0.28 |
|
Size Total
|
0.2800|under 1/2 Acre |
|
Size Total Text
|
0.2800|under 1/2 Acre |
Rooms
| Level |
Type |
Length |
Width |
Dimensions |
|
Main Level |
Kitchen |
|
|
9.9X14.1 |
|
Main Level |
Living Room |
|
|
12.2X18 |
|
Main Level |
Dining Room |
|
|
14.1X9.1 |
|
Main Level |
Primary Bedroom |
|
|
16.9X11.11 |
|
Main Level |
Bedroom |
|
|
12.4X11.6 |
|
Main Level |
Bedroom |
|
|
11.6X9 |
|
Main Level |
Ensuite (# Pieces 2-6) |
|
|
7.5X9.6 |
|
Main Level |
Bath (# Pieces 1-6) |
|
|
8.6X6 |
https://www.realtor.ca/real-estate/27916883/36-muttart-drive-cornwall-cornwall










































