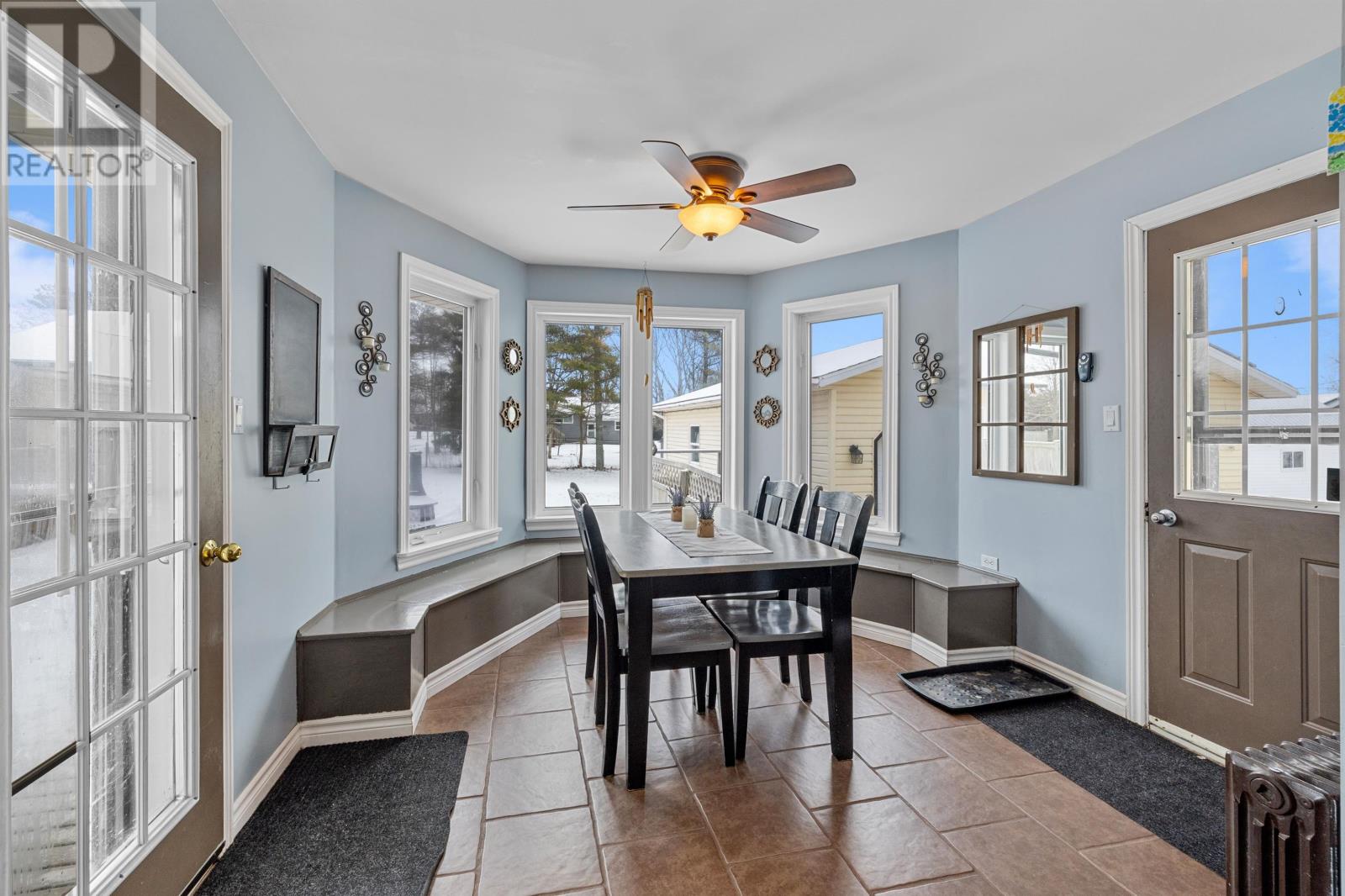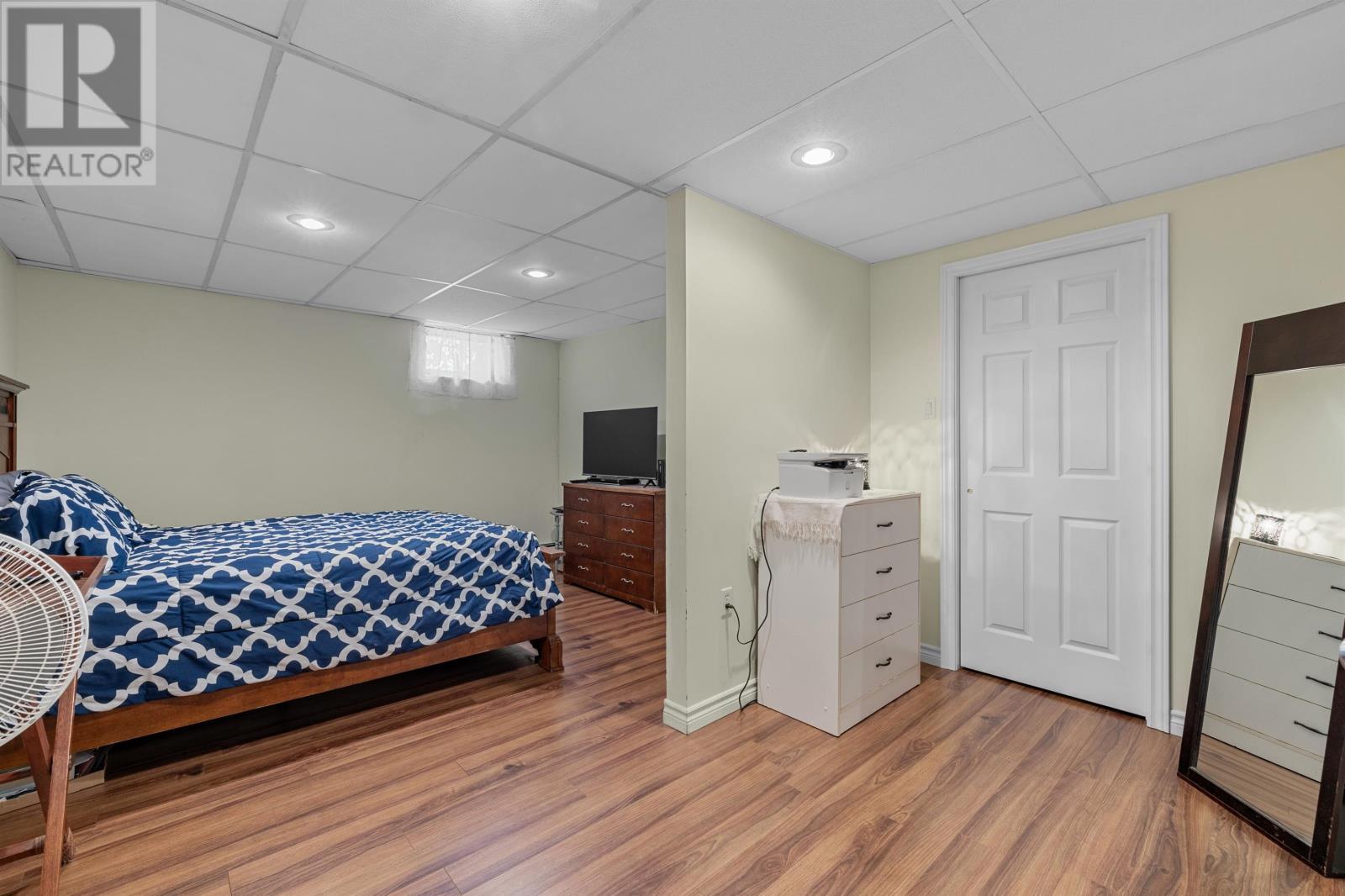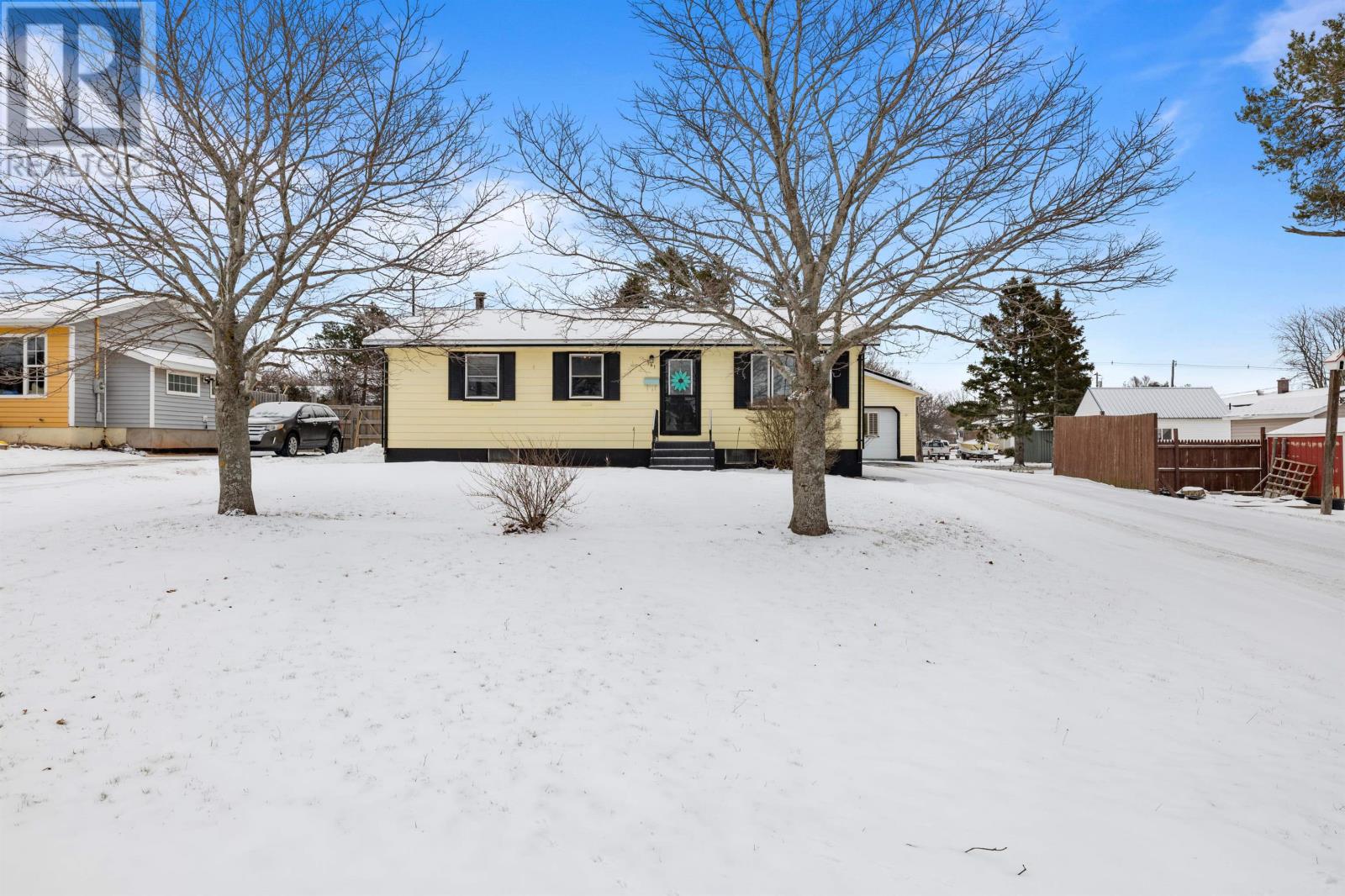4 Bedroom
2 Bathroom
Character
Baseboard Heaters, Wall Mounted Heat Pump, Hot Water
$374,900
Charming 4-Bedroom Bungalow with Solar Panels & Private Backyard This meticulously maintained 4-bedroom bungalow has it all, including 28 solar panels (12.46kW capacity) for energy efficiency and long-term savings. Step inside to a spacious U-shaped kitchen with new walnut-stained Birch cabinets, sleek stainless steel appliances, and a granite island with a 3-stool snack bar. The unique dining room, set in a half-octagon sunroom, floods the space with natural light and offers a lovely view of the expansive, private backyard. The main floor also features a large living room, 3 cozy bedrooms, and a full bathroom. Downstairs, the spacious master bedroom comes with a walk-in closet and private ensuite. The finished family room is perfect for relaxation, and the convenient lower-level laundry adds to the home?s functionality. The standout garage is a 24? x 30? heated space, fully finished with electric heat, wiring, and insulation?ideal for hobbies or extra storage. A charming 12? x 12? two-story shed behind the garage adds even more storage or potential for creative use. The double paved driveway leads to the large garage, and the private deck provides a peaceful retreat. The fully fenced backyard, bordered by mature trees, offers a secluded space for outdoor activities or gardening. Additional features include a water softener, oversized garage, and various updates throughout the home. The solar panels provide significant energy savings and help reduce your carbon footprint, enhancing the sustainability of the property. This home offers style, comfort, and a private oasis with eco-friendly features. Don't miss out?schedule a viewing today! (id:56815)
Property Details
|
MLS® Number
|
202501512 |
|
Property Type
|
Single Family |
|
Community Name
|
Summerside |
|
Equipment Type
|
Other |
|
Rental Equipment Type
|
Other |
|
Structure
|
Shed |
Building
|
Bathroom Total
|
2 |
|
Bedrooms Above Ground
|
3 |
|
Bedrooms Below Ground
|
1 |
|
Bedrooms Total
|
4 |
|
Appliances
|
Stove, Dishwasher, Dryer, Washer, Refrigerator |
|
Architectural Style
|
Character |
|
Basement Development
|
Finished |
|
Basement Type
|
Full (finished) |
|
Constructed Date
|
1977 |
|
Construction Style Attachment
|
Detached |
|
Exterior Finish
|
Aluminum Siding, Vinyl |
|
Flooring Type
|
Ceramic Tile, Hardwood, Laminate |
|
Foundation Type
|
Poured Concrete |
|
Half Bath Total
|
1 |
|
Heating Fuel
|
Electric, Oil |
|
Heating Type
|
Baseboard Heaters, Wall Mounted Heat Pump, Hot Water |
|
Total Finished Area
|
1760 Sqft |
|
Type
|
House |
|
Utility Water
|
Municipal Water |
Parking
|
Detached Garage
|
|
|
Heated Garage
|
|
Land
|
Acreage
|
No |
|
Sewer
|
Municipal Sewage System |
|
Size Irregular
|
0.28 |
|
Size Total
|
0.2800|under 1/2 Acre |
|
Size Total Text
|
0.2800|under 1/2 Acre |
Rooms
| Level |
Type |
Length |
Width |
Dimensions |
|
Lower Level |
Family Room |
|
|
20.7 X 12 |
|
Lower Level |
Primary Bedroom |
|
|
18 x 12.2 |
|
Lower Level |
Laundry Room |
|
|
11.6 X 5.2 |
|
Main Level |
Living Room |
|
|
16.4 X 11.4 |
|
Main Level |
Dining Room |
|
|
12 x 12 |
|
Main Level |
Kitchen |
|
|
18.3 X 11.3 |
|
Main Level |
Bedroom |
|
|
11.4 X 9 |
|
Main Level |
Bedroom |
|
|
7.10 X 8.6 |
|
Main Level |
Bedroom |
|
|
11.4 X 9 |
https://www.realtor.ca/real-estate/27836845/361-elm-street-summerside-summerside














































