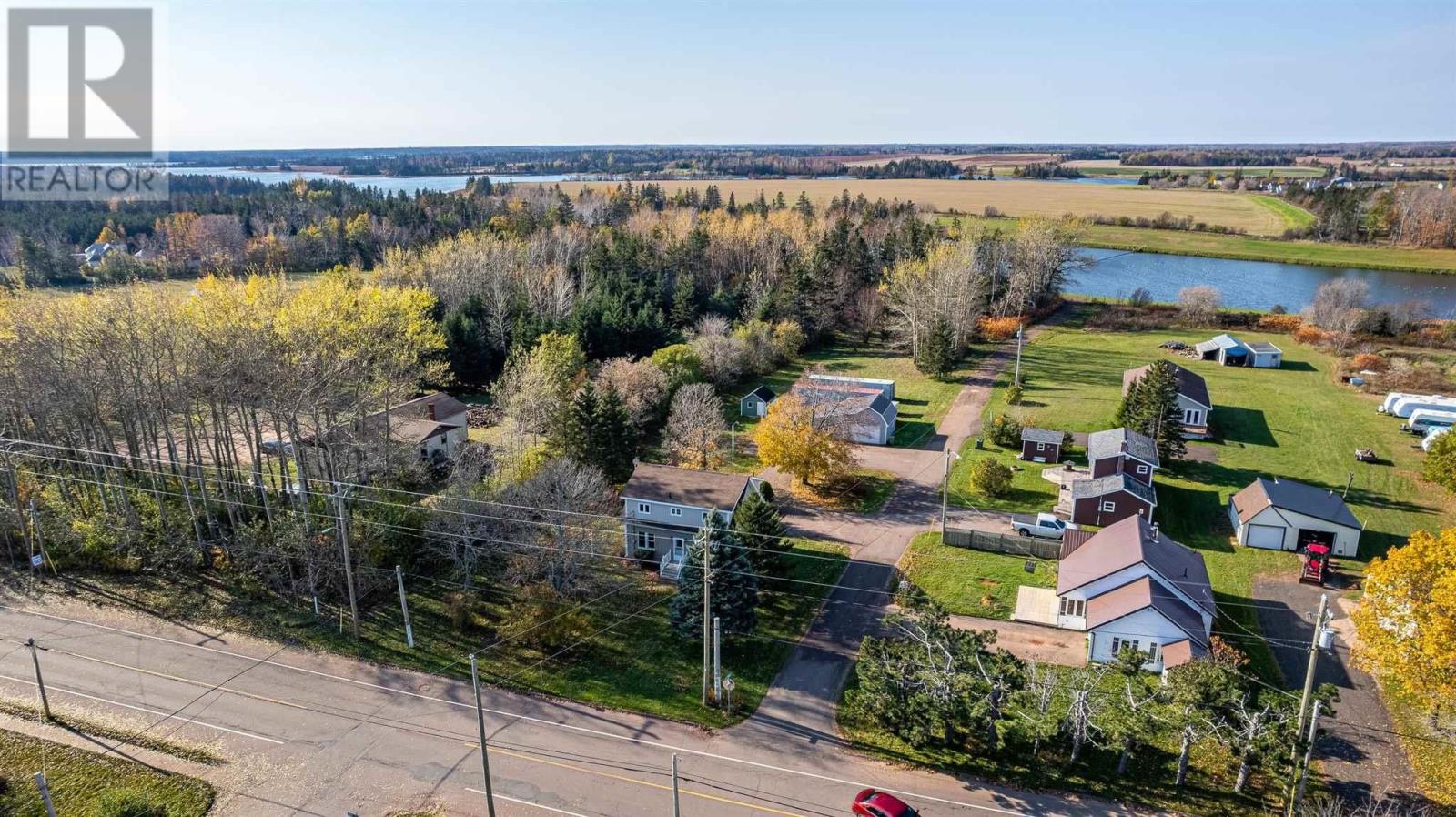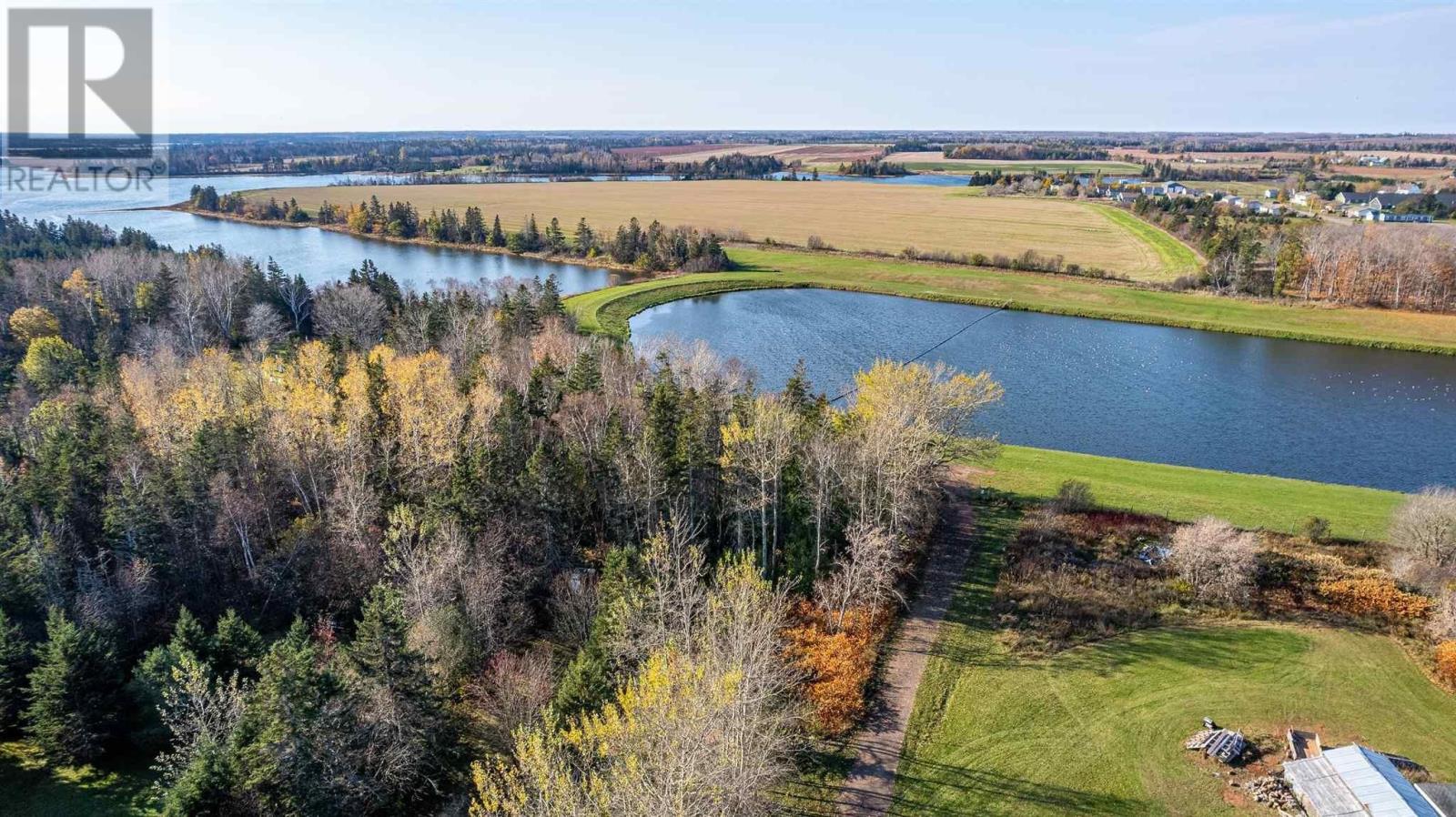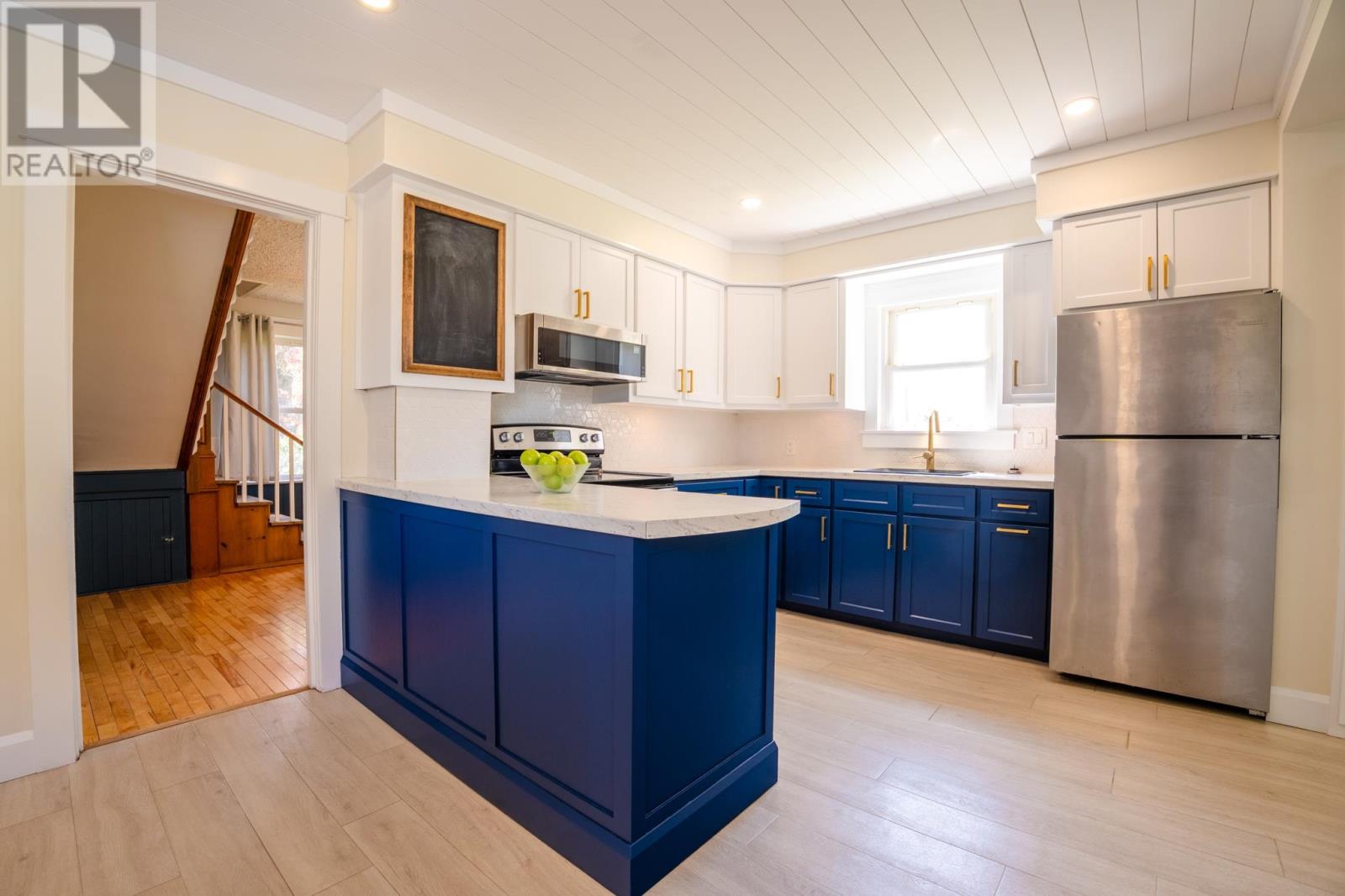3 Bedroom
2 Bathroom
Wall Mounted Heat Pump, In Floor Heating
Acreage
Landscaped
$359,000
Stunning 2 storey residence situated on a 1.50 acre lot in the heart of Alberton, surrounded by numerous shopping establishments. The property has undergone extensive renovations and upgrades, including a new vinyl and cedar exterior, an expanded living room, a larger eat-in kitchen, a new bathroom, and a spacious foyer. Inside, discover a beautifully preserved original stairway and banister leading to the second level landing/sitting/office area, a spacious master bedroom with a large walk-in closet, two additional bedrooms, and a full bathroom. The property has been freshly painted, and a new heat pump was installed in 2024. Additional features include a detached garage/workshop and multiple storage sheds. (id:56815)
Property Details
|
MLS® Number
|
202512927 |
|
Property Type
|
Single Family |
|
Community Name
|
Alberton |
|
Amenities Near By
|
Golf Course, Park, Playground, Public Transit, Shopping |
|
Community Features
|
Recreational Facilities, School Bus |
|
Features
|
Paved Driveway, Level |
|
Structure
|
Deck, Shed |
Building
|
Bathroom Total
|
2 |
|
Bedrooms Above Ground
|
3 |
|
Bedrooms Total
|
3 |
|
Appliances
|
Stove, Dishwasher, Dryer, Washer, Microwave Range Hood Combo, Refrigerator |
|
Basement Development
|
Unfinished |
|
Basement Type
|
Full (unfinished) |
|
Constructed Date
|
1962 |
|
Construction Style Attachment
|
Detached |
|
Exterior Finish
|
Vinyl, Wood Siding |
|
Flooring Type
|
Hardwood |
|
Foundation Type
|
Poured Concrete |
|
Heating Fuel
|
Electric, Oil |
|
Heating Type
|
Wall Mounted Heat Pump, In Floor Heating |
|
Stories Total
|
2 |
|
Total Finished Area
|
1050 Sqft |
|
Type
|
House |
|
Utility Water
|
Drilled Well |
Parking
Land
|
Acreage
|
Yes |
|
Land Amenities
|
Golf Course, Park, Playground, Public Transit, Shopping |
|
Land Disposition
|
Cleared |
|
Landscape Features
|
Landscaped |
|
Sewer
|
Municipal Sewage System |
|
Size Irregular
|
1.5 |
|
Size Total
|
1.5 Ac|1 - 3 Acres |
|
Size Total Text
|
1.5 Ac|1 - 3 Acres |
|
Surface Water
|
Pond Or Stream |
Rooms
| Level |
Type |
Length |
Width |
Dimensions |
|
Second Level |
Primary Bedroom |
|
|
11.8 x 15.11 |
|
Second Level |
Bedroom |
|
|
7.7 x 13.11 |
|
Second Level |
Bath (# Pieces 1-6) |
|
|
6.10 x 5. |
|
Second Level |
Bedroom |
|
|
9.9 x 15.3 |
|
Main Level |
Kitchen |
|
|
9.11 x 9.8 |
|
Main Level |
Dining Room |
|
|
10.3 x 10.4 |
|
Main Level |
Family Room |
|
|
15.10 x 12.5 |
|
Main Level |
Living Room |
|
|
13.4 x 12.5 |
|
Main Level |
Laundry Room |
|
|
7. x 2.7 |
|
Main Level |
Bath (# Pieces 1-6) |
|
|
8.6 x 10.2 |
https://www.realtor.ca/real-estate/28393140/367-main-street-alberton-alberton




















































