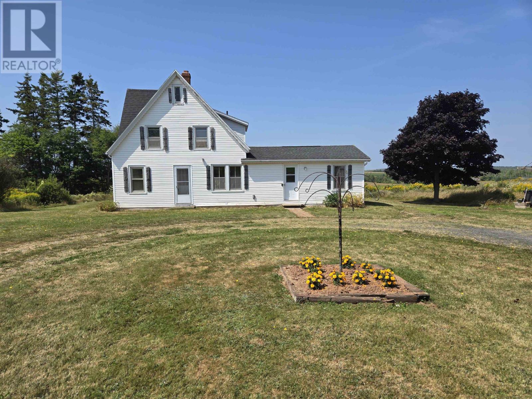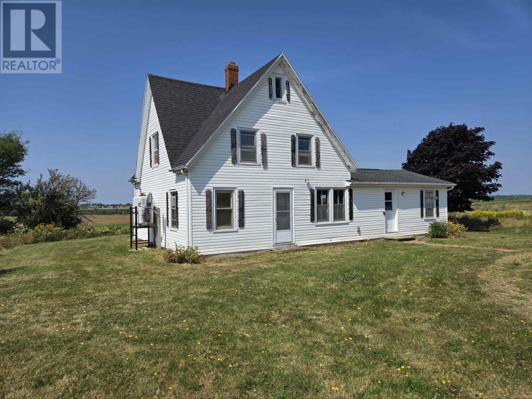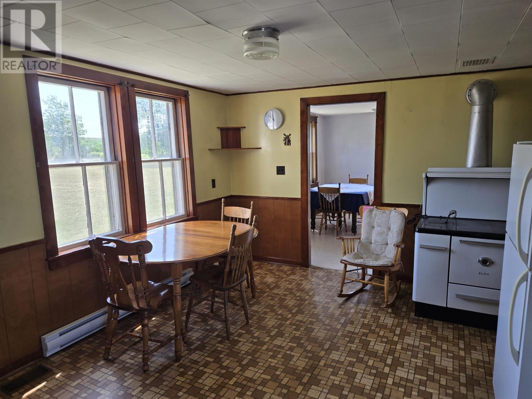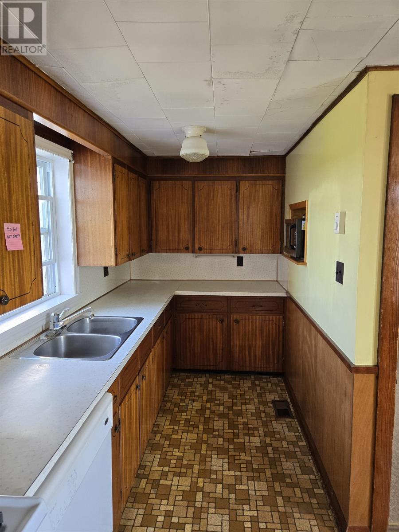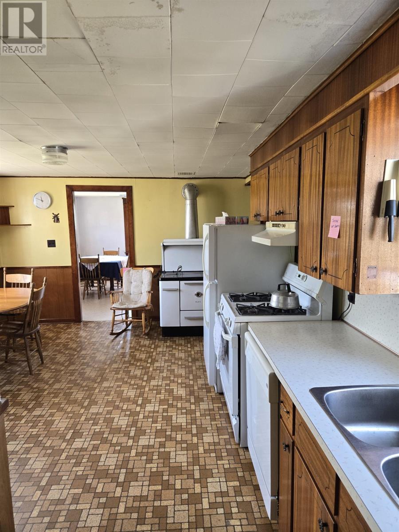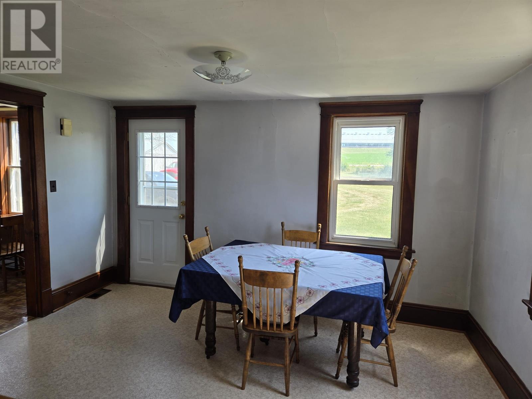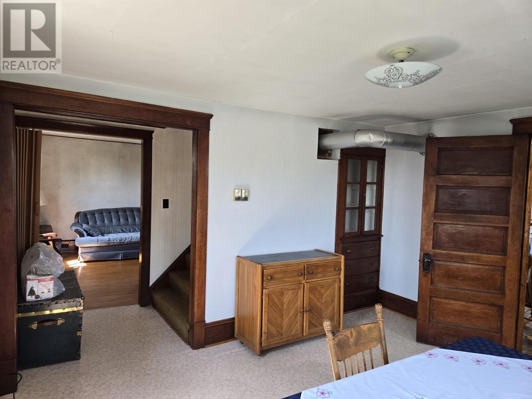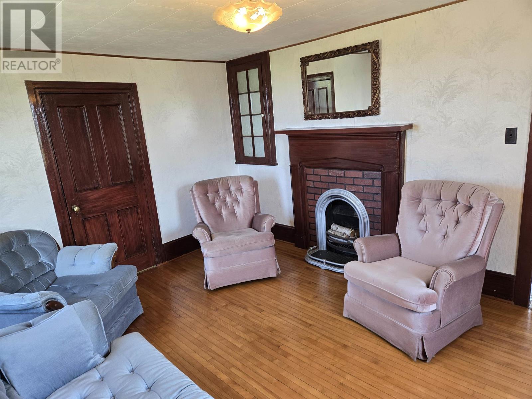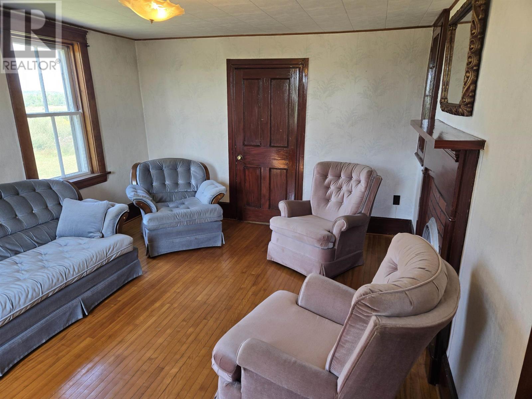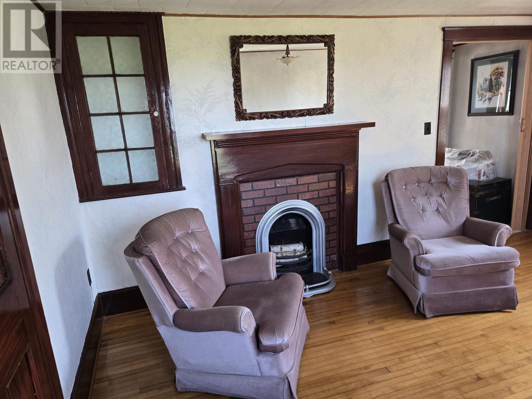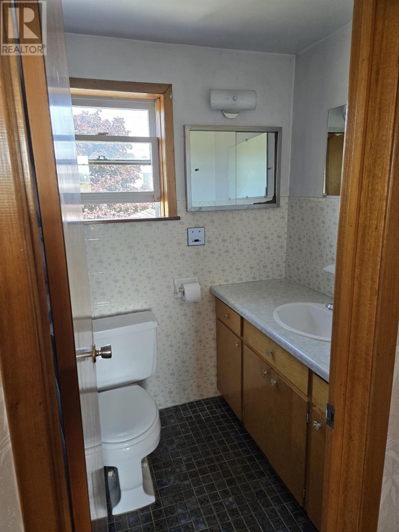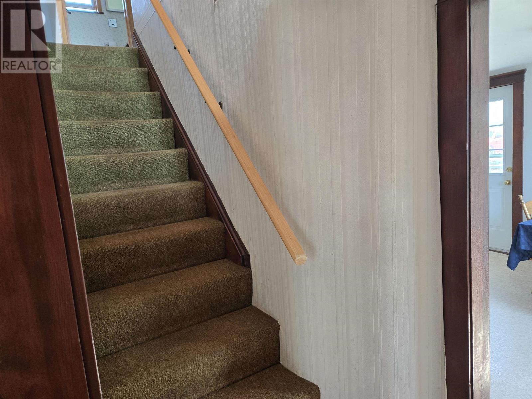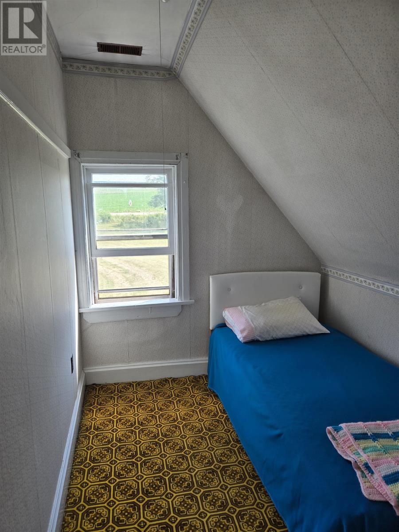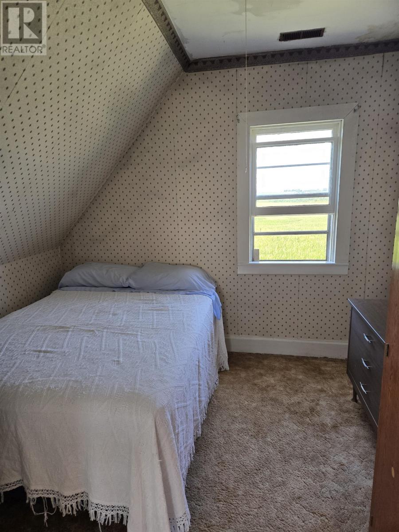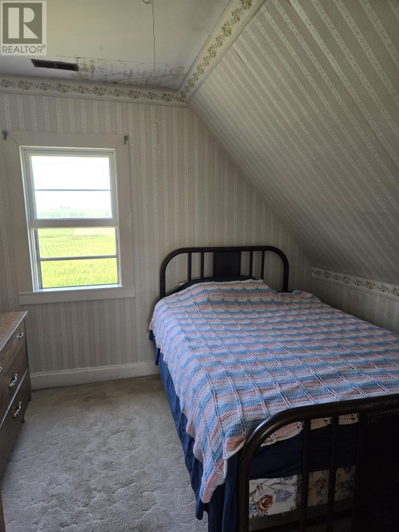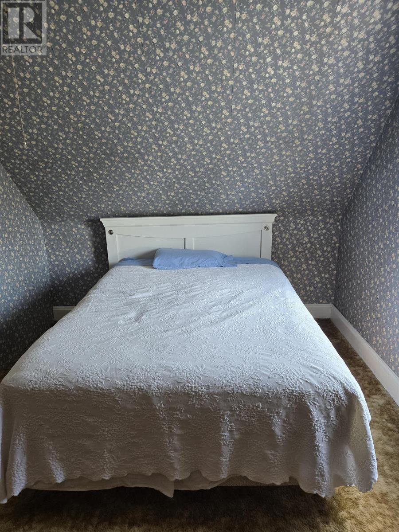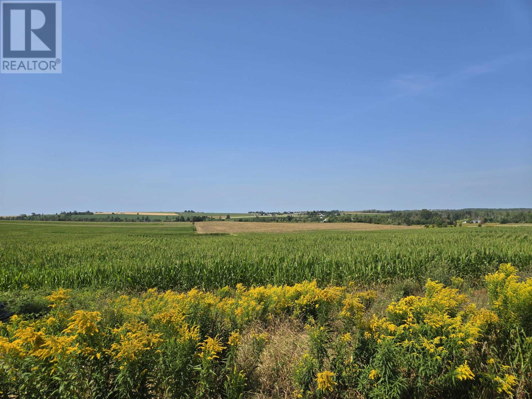4 Bedroom
2 Bathroom
Fireplace
Forced Air, Stove
Landscaped
$199,000
367 Millview Road is an old PEI farmhouse built in 1850, with original trim and loads of character. Large eat in kitchen downstairs with a separate dining room with built ins. Large living room with fireplace and original hardwood floors. Downstairs there is a porch with attached mudroom and a small office. There is a laundry room and half bath on the first floor. Upstairs you will find 4 bedrooms and a full bathroom with additional storage in the hallway. The property is just under one acre with lots of room for a garden. Ideal home for a family with young children looking for a new home. Located in Millview midway between Charlottetown and Montague. The house has a new roof in the spring of 2025 and a new fiberglass Oil tank. (id:56815)
Property Details
|
MLS® Number
|
202520265 |
|
Property Type
|
Single Family |
|
Community Name
|
Millview |
|
Equipment Type
|
Propane Tank |
|
Rental Equipment Type
|
Propane Tank |
Building
|
Bathroom Total
|
2 |
|
Bedrooms Above Ground
|
4 |
|
Bedrooms Total
|
4 |
|
Appliances
|
Satellite Dish, Oven - Propane, Dishwasher, Dryer - Electric, Washer, Refrigerator |
|
Constructed Date
|
1850 |
|
Construction Style Attachment
|
Detached |
|
Exterior Finish
|
Vinyl |
|
Fireplace Present
|
Yes |
|
Flooring Type
|
Carpeted, Ceramic Tile, Hardwood, Vinyl |
|
Foundation Type
|
Poured Concrete |
|
Half Bath Total
|
1 |
|
Heating Fuel
|
Oil, Propane, Wood |
|
Heating Type
|
Forced Air, Stove |
|
Stories Total
|
2 |
|
Total Finished Area
|
1192 Sqft |
|
Type
|
House |
|
Utility Water
|
Drilled Well |
Parking
Land
|
Acreage
|
No |
|
Land Disposition
|
Cleared |
|
Landscape Features
|
Landscaped |
|
Sewer
|
Septic System |
|
Size Irregular
|
0.9 |
|
Size Total
|
0.9 Ac|1/2 - 1 Acre |
|
Size Total Text
|
0.9 Ac|1/2 - 1 Acre |
Rooms
| Level |
Type |
Length |
Width |
Dimensions |
|
Second Level |
Primary Bedroom |
|
|
12.4 x 11.6 |
|
Second Level |
Bedroom |
|
|
10.1 x 9.3 |
|
Second Level |
Bedroom |
|
|
9.6 x 9.5 |
|
Second Level |
Bedroom |
|
|
9.5 x 6.0 |
|
Second Level |
Bath (# Pieces 1-6) |
|
|
7.8 x 5 |
|
Main Level |
Living Room |
|
|
15.5 x 11 |
|
Main Level |
Dining Room |
|
|
13.4 x 11 |
|
Main Level |
Kitchen |
|
|
14 x 12.4 |
|
Main Level |
Laundry Room |
|
|
6.6 x 6.3 |
|
Main Level |
Bath (# Pieces 1-6) |
|
|
7.8 x 2.9 |
|
Main Level |
Porch |
|
|
7 x 6 |
|
Main Level |
Mud Room |
|
|
8.5 x 6.6 |
|
Main Level |
Den |
|
|
9 x 8.6 |
|
Main Level |
Other |
|
|
Pantry 6.3 x 5.7 |
https://www.realtor.ca/real-estate/28717821/367-millview-road-millview-millview

