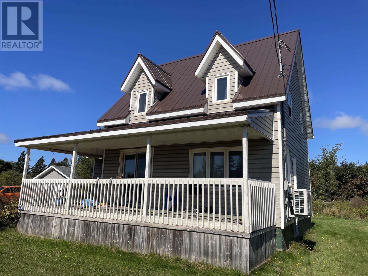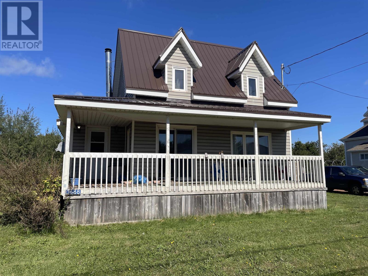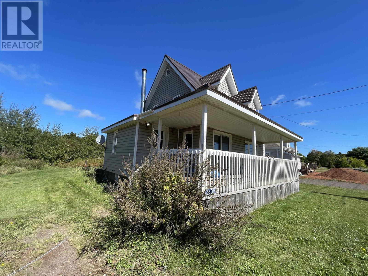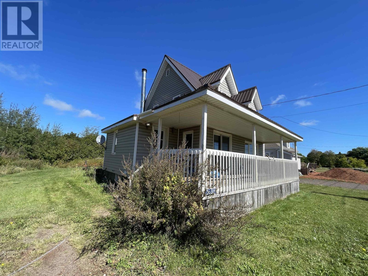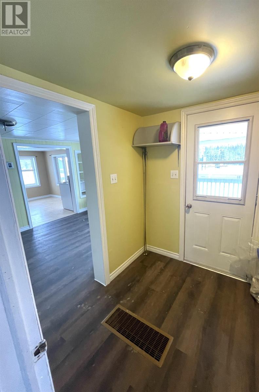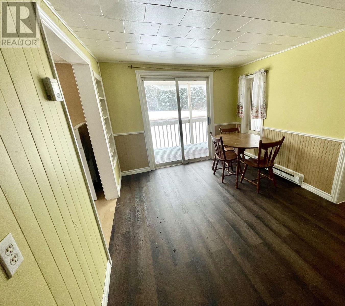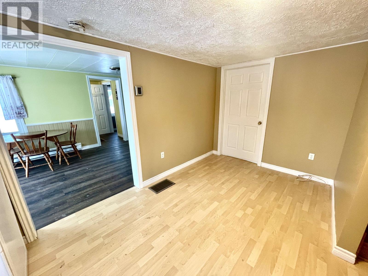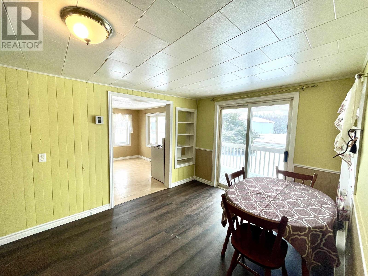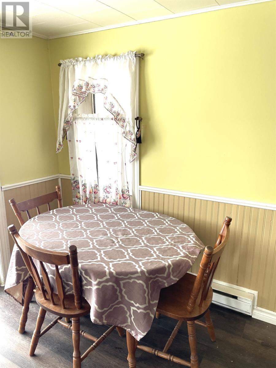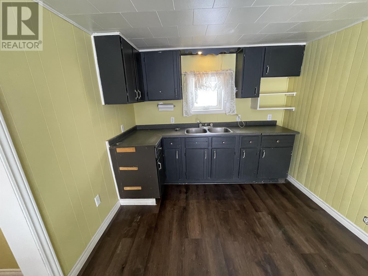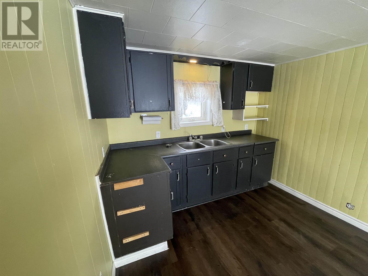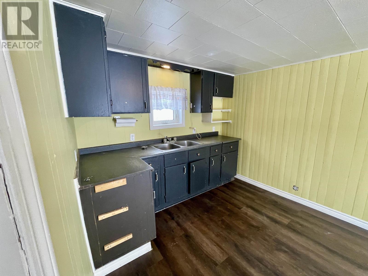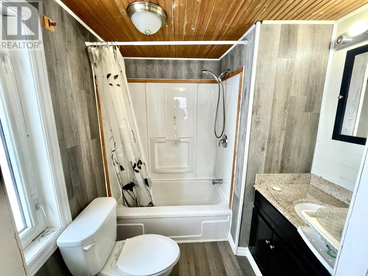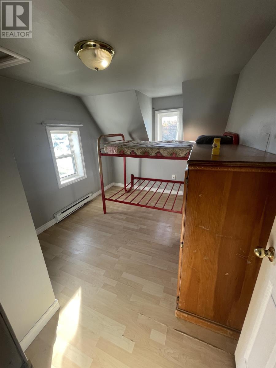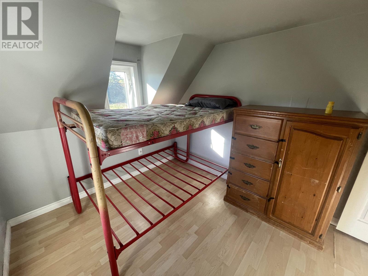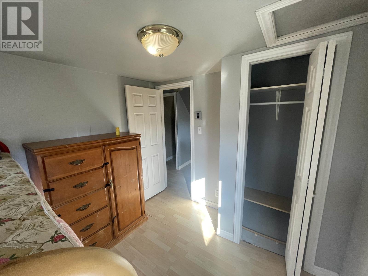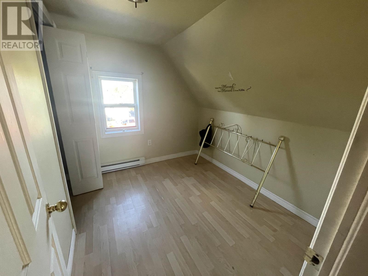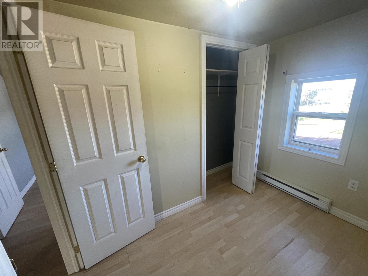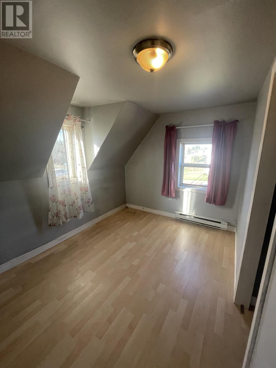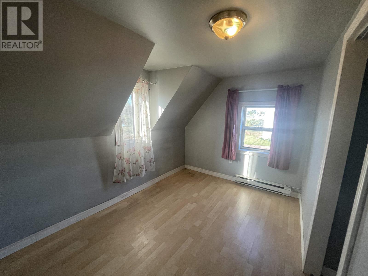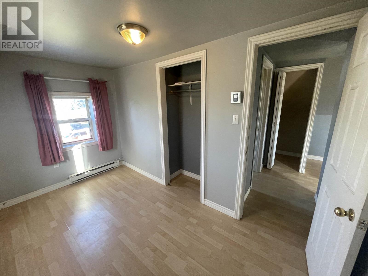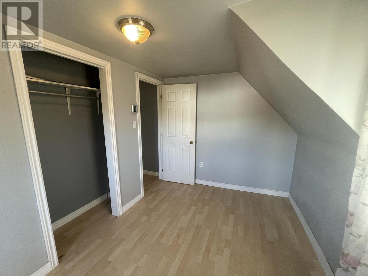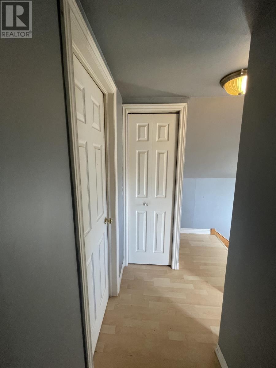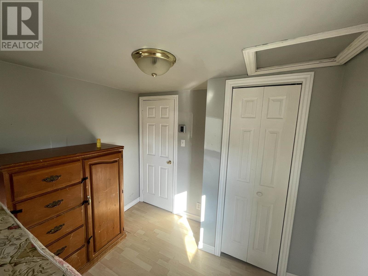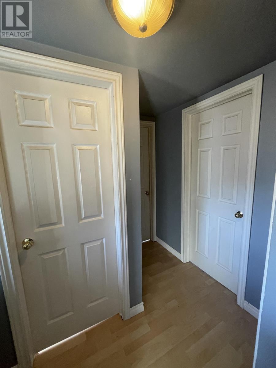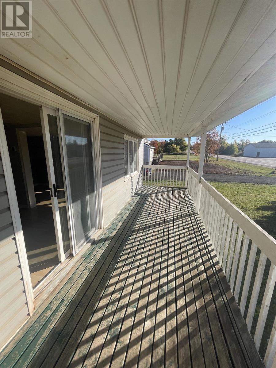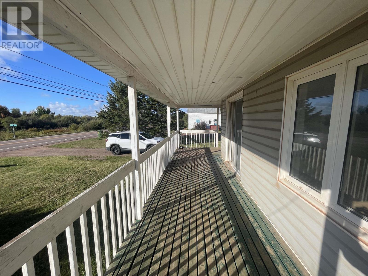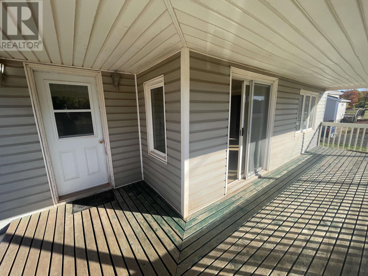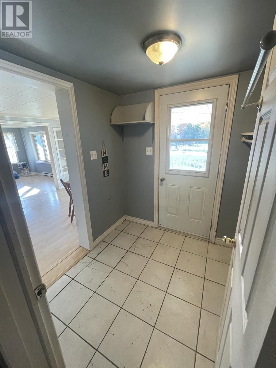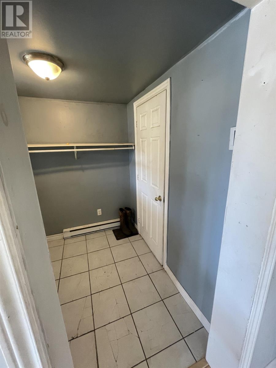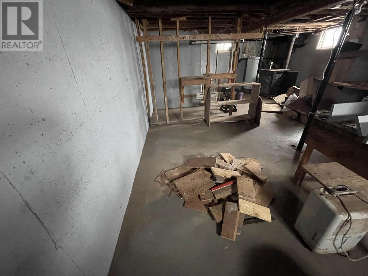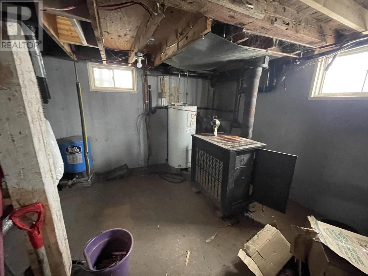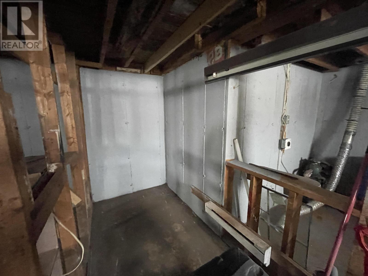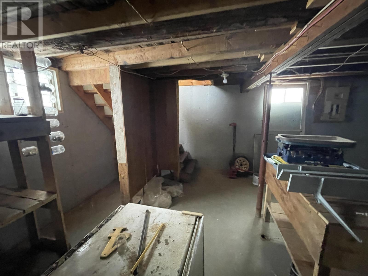3 Bedroom
1 Bathroom
Fireplace
Baseboard Heaters, Wall Mounted Heat Pump, Radiant Heat
Landscaped
$189,000
Here is a 3 bedroom home with a quarter acre lot situated opposite Shea's Store in St. Louis, Western PEI. Exterior of home has vinyl siding with vinyl windows. New steel rood in 2024. Eat-in kitchen with patio door leading to a covered deck. Home is heated and cooled with a Tosot 18,000 BTU Heat Pump and also a Valley Comfort wood stove. Foundation is a poured concrete. 100 amp service. Call today to view this home! (id:56815)
Property Details
|
MLS® Number
|
202523555 |
|
Property Type
|
Single Family |
|
Community Name
|
St. Louis |
|
Amenities Near By
|
Park, Playground, Public Transit, Shopping |
|
Community Features
|
Recreational Facilities, School Bus |
|
Structure
|
Deck |
Building
|
Bathroom Total
|
1 |
|
Bedrooms Above Ground
|
3 |
|
Bedrooms Total
|
3 |
|
Appliances
|
Range - Electric, Refrigerator |
|
Basement Development
|
Unfinished |
|
Basement Type
|
Full (unfinished) |
|
Construction Style Attachment
|
Detached |
|
Exterior Finish
|
Wood Siding |
|
Fireplace Present
|
Yes |
|
Fireplace Type
|
Woodstove |
|
Flooring Type
|
Vinyl |
|
Foundation Type
|
Poured Concrete |
|
Heating Fuel
|
Electric, Wood |
|
Heating Type
|
Baseboard Heaters, Wall Mounted Heat Pump, Radiant Heat |
|
Stories Total
|
2 |
|
Total Finished Area
|
764 Sqft |
|
Type
|
House |
|
Utility Water
|
Well |
Parking
Land
|
Access Type
|
Year-round Access |
|
Acreage
|
No |
|
Land Amenities
|
Park, Playground, Public Transit, Shopping |
|
Land Disposition
|
Cleared |
|
Landscape Features
|
Landscaped |
|
Sewer
|
Septic System |
|
Size Irregular
|
0.25 |
|
Size Total
|
0.25 Ac|under 1/2 Acre |
|
Size Total Text
|
0.25 Ac|under 1/2 Acre |
Rooms
| Level |
Type |
Length |
Width |
Dimensions |
|
Second Level |
Primary Bedroom |
|
|
8.8x11.3 |
|
Second Level |
Bedroom |
|
|
11.10x7.11 |
|
Second Level |
Bedroom |
|
|
8.6x7.6 |
|
Main Level |
Living Room |
|
|
10.10x17.11 |
|
Main Level |
Kitchen |
|
|
9.2x17.11 |
|
Main Level |
Bath (# Pieces 1-6) |
|
|
6.3x5 |
|
Main Level |
Porch |
|
|
6.1x6.4 |
https://www.realtor.ca/real-estate/28875674/3688-union-road-st-louis-st-louis

