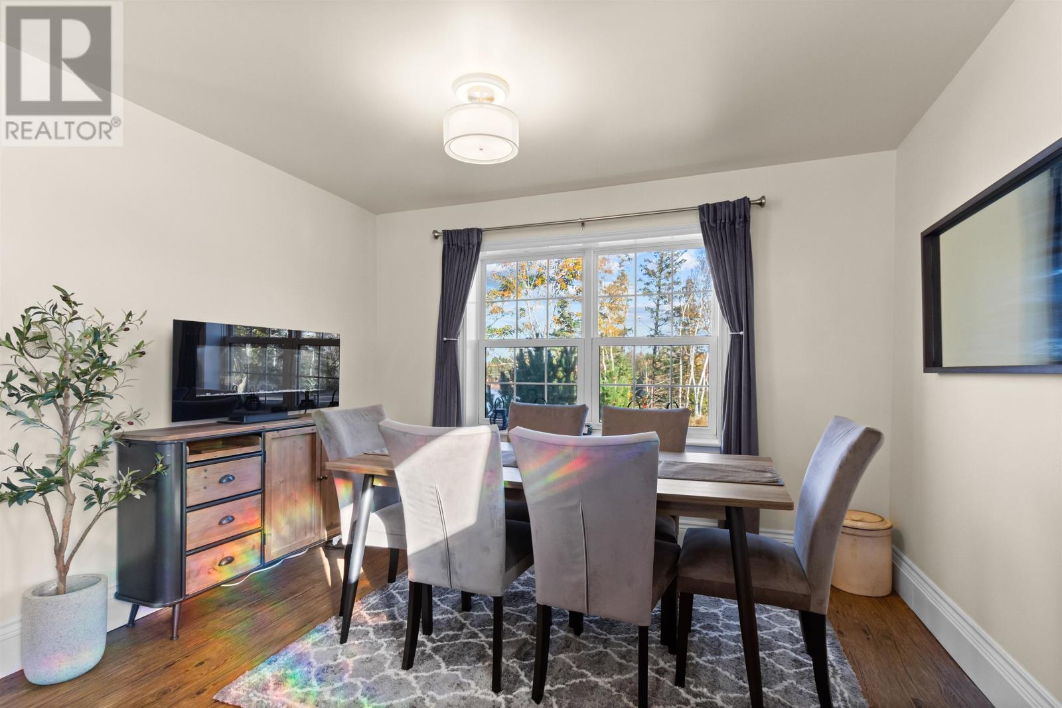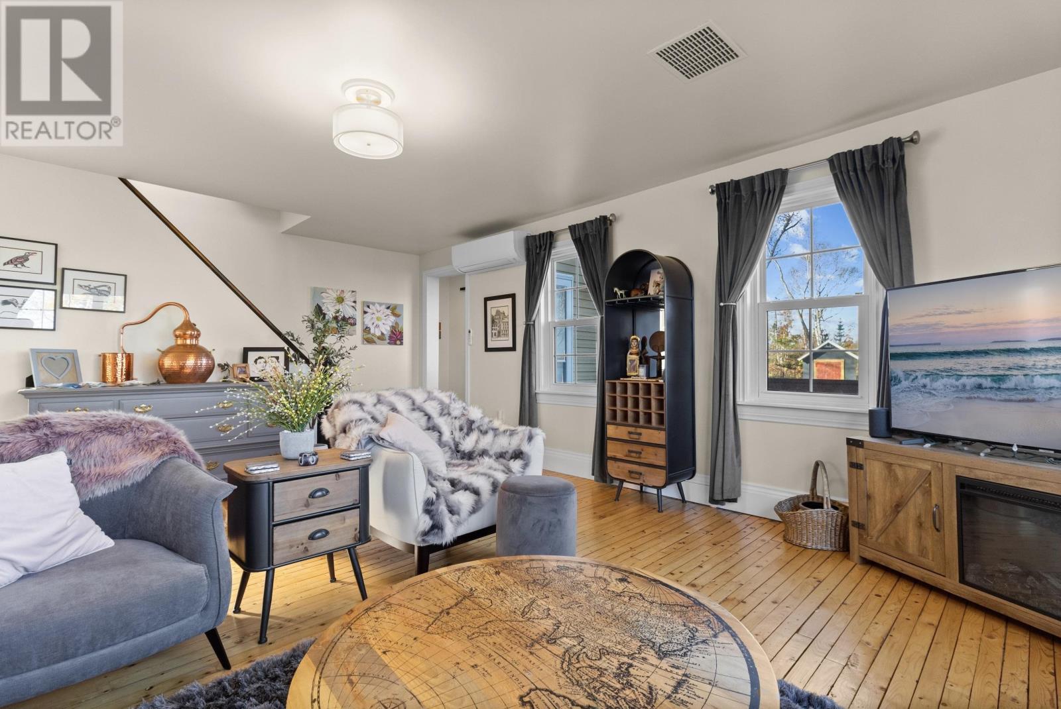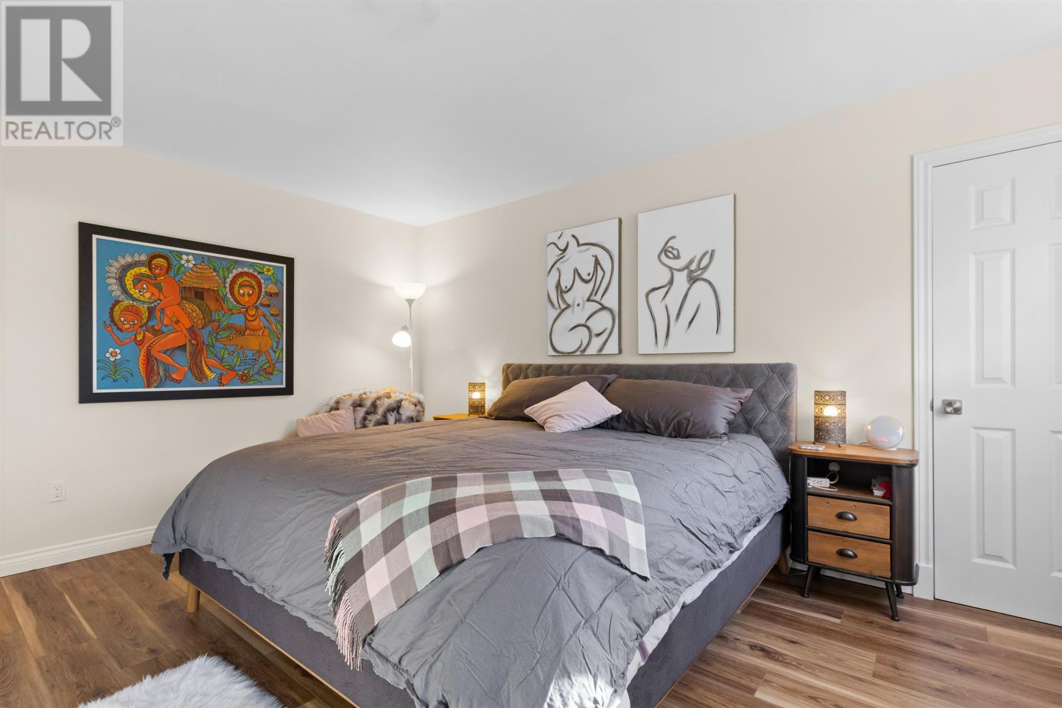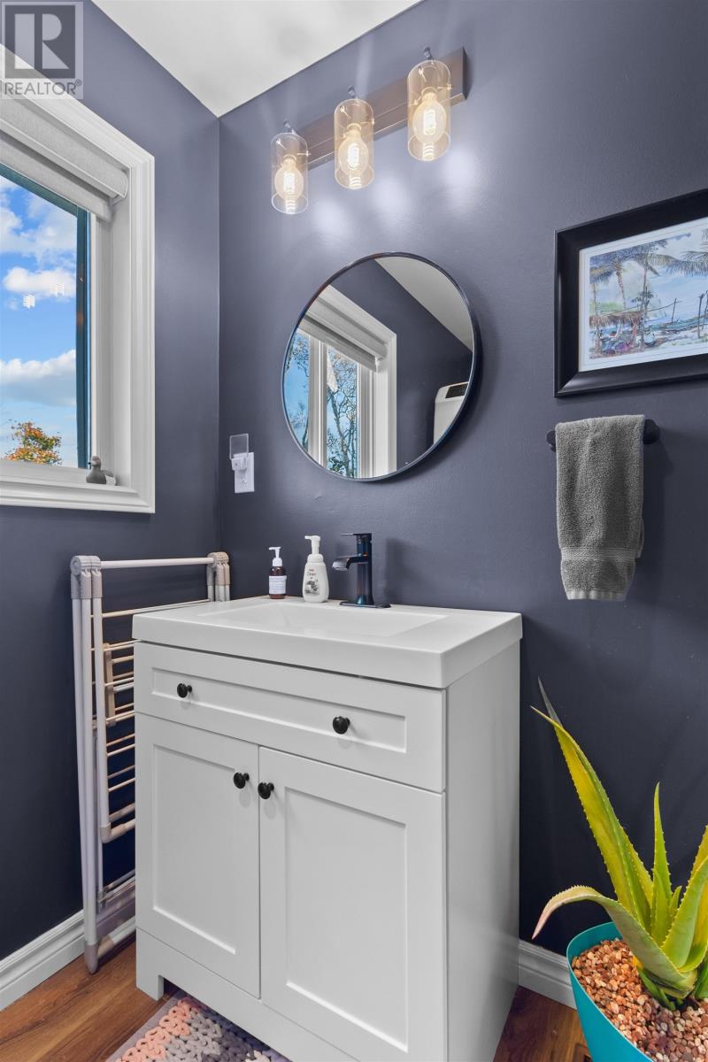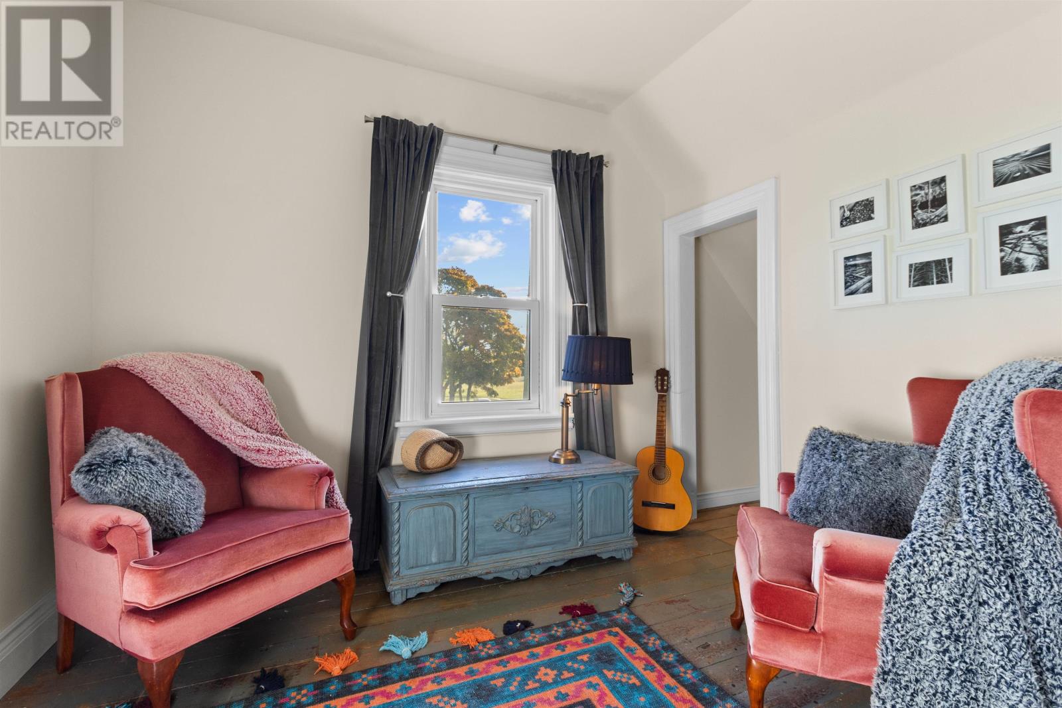4 Bedroom
3 Bathroom
Fireplace
Forced Air, Furnace, Wall Mounted Heat Pump
Waterfront
Landscaped
$595,000
Welcome to 3773 Trans Canada Highway in South Pinette, PEI, a stunning waterfront property set on half an acre of pristine land. Step into your own private beach oasis, with direct access via a lovely set of stairs from your backyard ideal for kayaking, fishing, and boating. This spacious home boasts 4 bedrooms and 2.5 baths, offering over 2,300 sq. ft. of living space, making it perfect for a large family. As you enter, you'll be greeted by a beautifully designed kitchen with ample counter space and a large island, seamlessly flowing into a living room that showcases breathtaking water views. The primary bedroom is conveniently located on the main level, featuring a full ensuite bathroom, while a half bath with laundry facilities is also on this floor. Upstairs, you'll find three generously sized bedrooms, each with its own closet, and a full bathroom. The home sits on a robust spray-foamed concrete foundation, with half of the basement finished for additional living space. Enjoy energy efficiency with 3 heat pumps, 2 on the main level and 1 in the basement, complemented by an oil furnace. The meticulously landscaped yard includes a cozy fire pit, garden beds, and fruit trees. Recent updates such as a new metal roof, updated kitchen, and a new sub pump enhance the property's appeal and much more. Additionally, a newly added shed houses a generator for peace of mind during power outages. This turnkey home is move-in ready and boasts impressive rental potential, generating $2,100 per week during the rental season. Theres a port for an electric car charger ready to use! Don?t miss your chance to own this beautiful waterfront retreat! Property can come fully furnished if desired. (id:56815)
Property Details
|
MLS® Number
|
202425698 |
|
Property Type
|
Single Family |
|
Community Name
|
South Pinette |
|
Amenities Near By
|
Golf Course, Park, Playground, Public Transit, Shopping |
|
Community Features
|
Recreational Facilities, School Bus |
|
Equipment Type
|
Propane Tank |
|
Features
|
Level |
|
Rental Equipment Type
|
Propane Tank |
|
Structure
|
Deck, Shed |
|
View Type
|
Ocean View, View Of Water |
|
Water Front Type
|
Waterfront |
Building
|
Bathroom Total
|
3 |
|
Bedrooms Above Ground
|
3 |
|
Bedrooms Below Ground
|
1 |
|
Bedrooms Total
|
4 |
|
Appliances
|
Oven - Propane, Dishwasher, Dryer, Washer, Microwave, Refrigerator |
|
Basement Development
|
Partially Finished |
|
Basement Type
|
Full (partially Finished) |
|
Construction Style Attachment
|
Detached |
|
Exterior Finish
|
Vinyl |
|
Fireplace Present
|
Yes |
|
Flooring Type
|
Hardwood, Laminate |
|
Foundation Type
|
Poured Concrete |
|
Half Bath Total
|
1 |
|
Heating Fuel
|
Electric, Oil, Propane |
|
Heating Type
|
Forced Air, Furnace, Wall Mounted Heat Pump |
|
Stories Total
|
2 |
|
Total Finished Area
|
2339 Sqft |
|
Type
|
House |
|
Utility Water
|
Drilled Well |
Parking
Land
|
Access Type
|
Year-round Access |
|
Acreage
|
No |
|
Land Amenities
|
Golf Course, Park, Playground, Public Transit, Shopping |
|
Land Disposition
|
Cleared |
|
Landscape Features
|
Landscaped |
|
Sewer
|
Septic System |
|
Size Irregular
|
0.5 |
|
Size Total
|
0.5000|1/2 - 1 Acre |
|
Size Total Text
|
0.5000|1/2 - 1 Acre |
Rooms
| Level |
Type |
Length |
Width |
Dimensions |
|
Second Level |
Bath (# Pieces 1-6) |
|
|
4.9 x 6.9 |
|
Second Level |
Bedroom |
|
|
13.4 x 17.6 |
|
Second Level |
Bedroom |
|
|
14.4 x 9.2 |
|
Second Level |
Bedroom |
|
|
19.6 x 8 |
|
Basement |
Family Room |
|
|
13.5 x 24 |
|
Main Level |
Eat In Kitchen |
|
|
11.2 x 20.4 |
|
Main Level |
Living Room |
|
|
18.2 x 15 |
|
Main Level |
Laundry / Bath |
|
|
4.9 x 7.9 |
|
Main Level |
Primary Bedroom |
|
|
14.5 x 11.7 |
|
Main Level |
Ensuite (# Pieces 2-6) |
|
|
6.3 x 4.7 |
https://www.realtor.ca/real-estate/27598262/3773-trans-canada-highway-south-pinette-south-pinette














