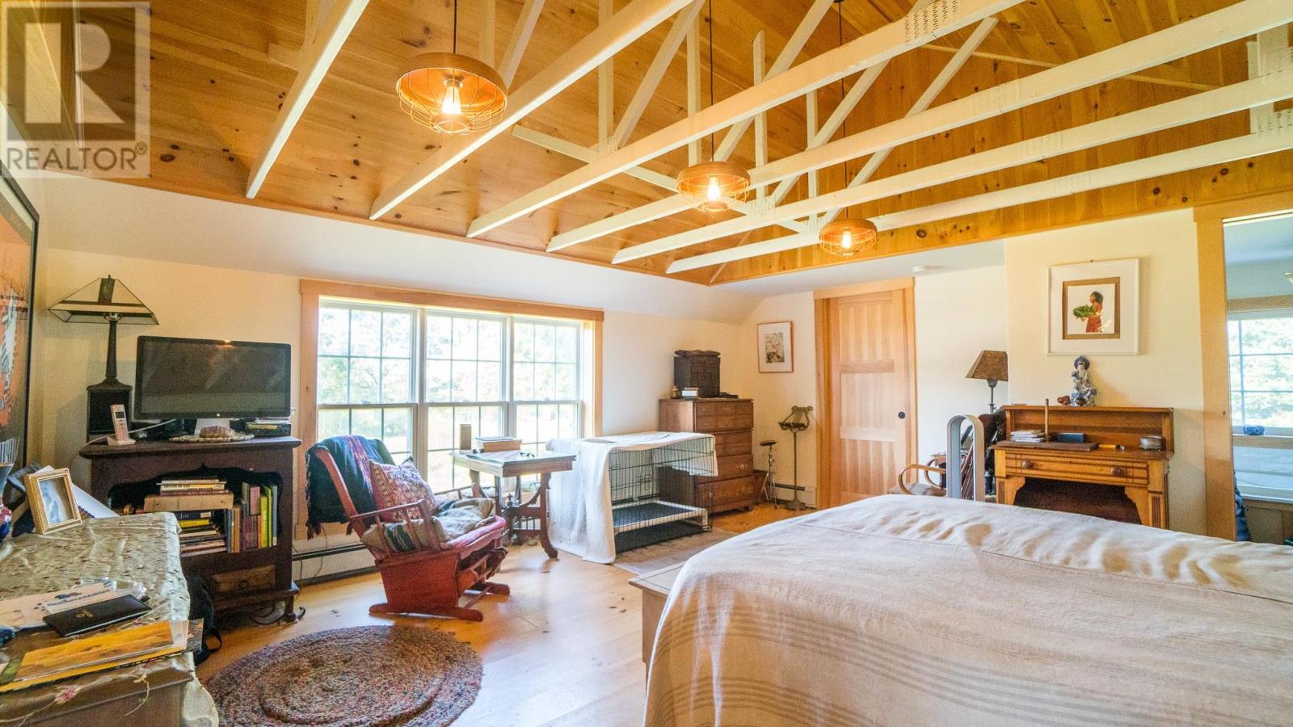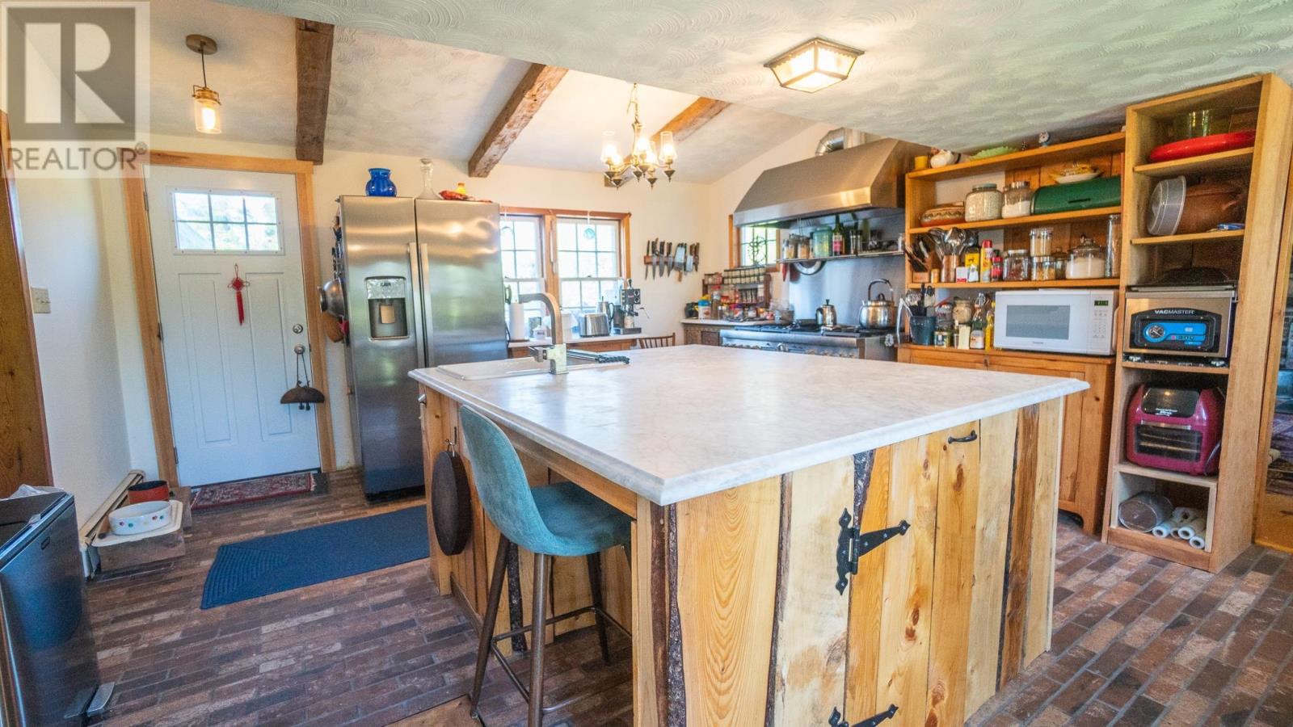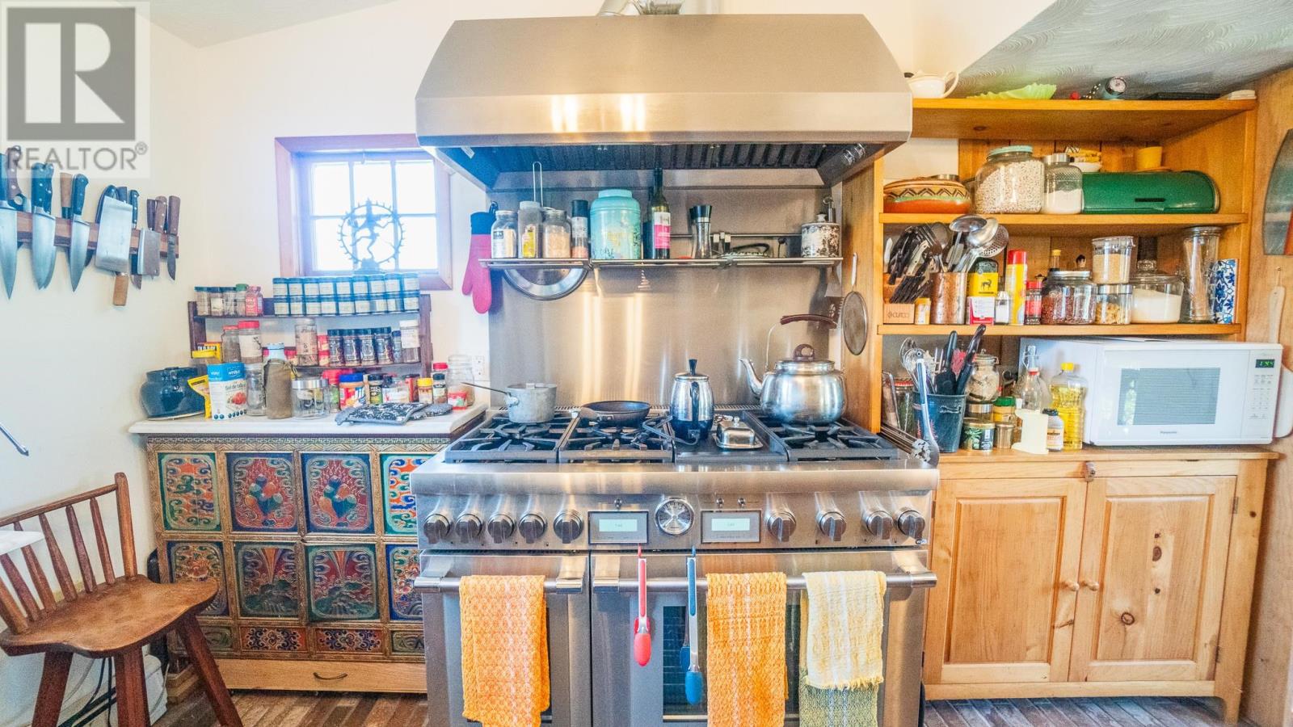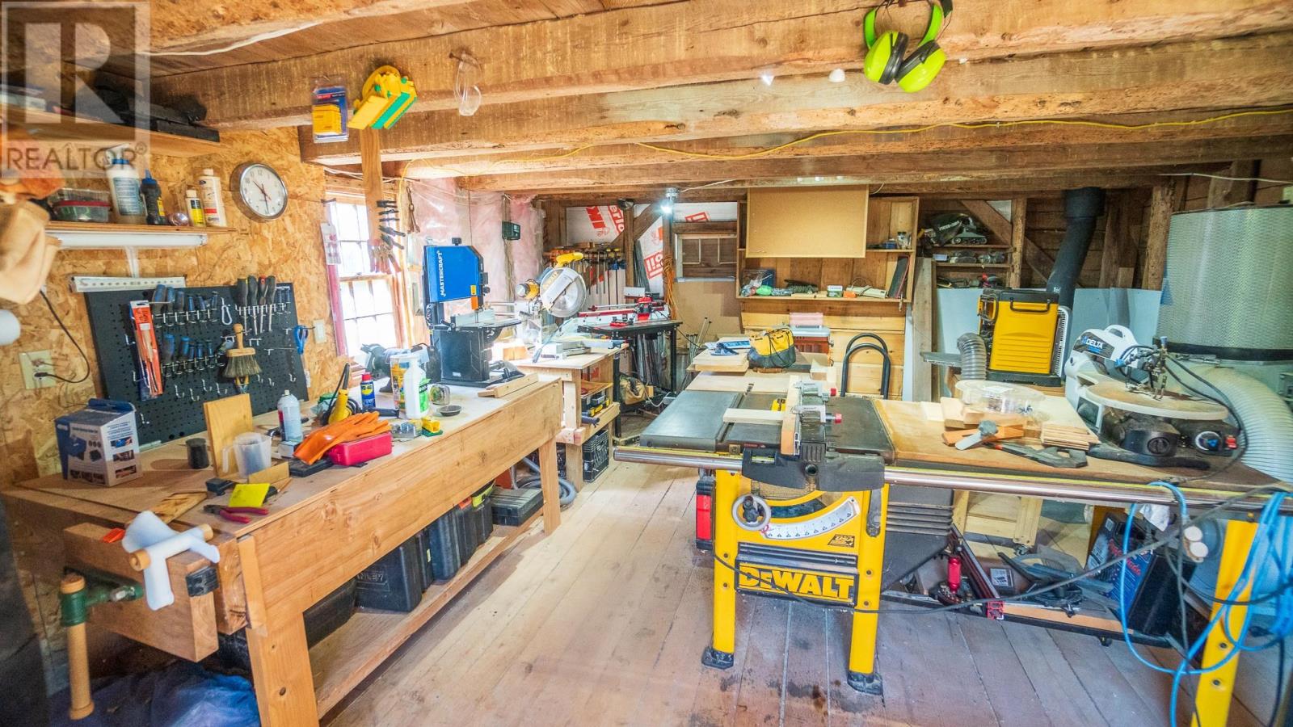2 Bedroom
3 Bathroom
Fireplace
Baseboard Heaters, Stove
Acreage
Landscaped
$450,000
Welcome to 3789 Graham?s Rd, a lovely and unique property nestled near New London, PEI. Set on 6.43 acres of scenic land, this 2 bedroom, 2.5 bathroom home offers privacy and tranquility with a spacious fenced yard surrounding the home. A portion of the residence has been thoughtfully renovated, including an impressive addition featuring a beautiful primary suite. This bedroom boasts a spa-like ensuite, complete with a large jacuzzi tub and custom tiled shower. The living room is full of rustic charm, featuring hand-hewn beams, wide plank flooring, and a cozy fireplace, perfect for unwinding. The updated kitchen is equipped with new appliances, including a commercial-grade stove, and a large kitchen island. Step outside to discover the new 15x20 patio off the kitchen, ideal for outdoor entertaining and relaxation. The property includes a 20x24 detached garage with an 8x20 lean-to, a versatile barn currently used as a woodworking shop and studio, complete with electricity and a wood stove, and a charming shed that could serve as the perfect ?she-shed? or man cave. For those with a passion for gardening, the grounds feature an array of fruit trees, curly willows, gardens, and a lovely greenhouse for cultivating vegetables. Whether you're dreaming of homesteading, running an artisan shop, or operating a home business, 3789 Graham?s Rd offers endless potential in an idyllic setting. Don?t miss this opportunity to make it your own! Note: All measurements are approximate and must be verified by the purchaser if deemed necessary. (id:56815)
Property Details
|
MLS® Number
|
202422936 |
|
Property Type
|
Single Family |
|
Community Name
|
Grahams Road |
|
Community Features
|
School Bus |
|
Equipment Type
|
Propane Tank |
|
Features
|
Treed, Wooded Area, Partially Cleared, Level |
|
Rental Equipment Type
|
Propane Tank |
|
Structure
|
Patio(s), Barn, Shed |
Building
|
Bathroom Total
|
3 |
|
Bedrooms Above Ground
|
2 |
|
Bedrooms Total
|
2 |
|
Appliances
|
Gas Stove(s), Jetted Tub, Oven - Propane, Dishwasher, Dryer, Washer, Garburator, Microwave, Refrigerator |
|
Basement Development
|
Unfinished |
|
Basement Type
|
Partial (unfinished) |
|
Construction Style Attachment
|
Detached |
|
Exterior Finish
|
Wood Shingles |
|
Fireplace Present
|
Yes |
|
Fireplace Type
|
Woodstove |
|
Flooring Type
|
Hardwood, Porcelain Tile, Tile, Other |
|
Foundation Type
|
Poured Concrete |
|
Half Bath Total
|
1 |
|
Heating Fuel
|
Oil, Wood |
|
Heating Type
|
Baseboard Heaters, Stove |
|
Stories Total
|
2 |
|
Total Finished Area
|
1775 Sqft |
|
Type
|
House |
|
Utility Water
|
Well |
Parking
|
Detached Garage
|
|
|
Paved Yard
|
|
Land
|
Access Type
|
Year-round Access |
|
Acreage
|
Yes |
|
Fence Type
|
Partially Fenced |
|
Landscape Features
|
Landscaped |
|
Sewer
|
Septic System |
|
Size Irregular
|
6.43 |
|
Size Total
|
6.43 Ac|3 - 10 Acres |
|
Size Total Text
|
6.43 Ac|3 - 10 Acres |
Rooms
| Level |
Type |
Length |
Width |
Dimensions |
|
Main Level |
Kitchen |
|
|
16.10X14.10 |
|
Main Level |
Living Room |
|
|
14.4X11.10 |
|
Main Level |
Family Room |
|
|
11X15.10 |
|
Main Level |
Primary Bedroom |
|
|
15.4X17.7 |
|
Main Level |
Ensuite (# Pieces 2-6) |
|
|
7X10+4X5.6 |
|
Main Level |
Bedroom |
|
|
12.5X10.1 |
|
Main Level |
Bath (# Pieces 1-6) |
|
|
5X5.5 |
|
Main Level |
Bath (# Pieces 1-6) |
|
|
7.10X7.5 |
|
Main Level |
Porch |
|
|
13.0X6.0 |
|
Main Level |
Other |
|
|
10X10.7 |
https://www.realtor.ca/real-estate/27453952/3789-grahams-road-grahams-road-grahams-road














































