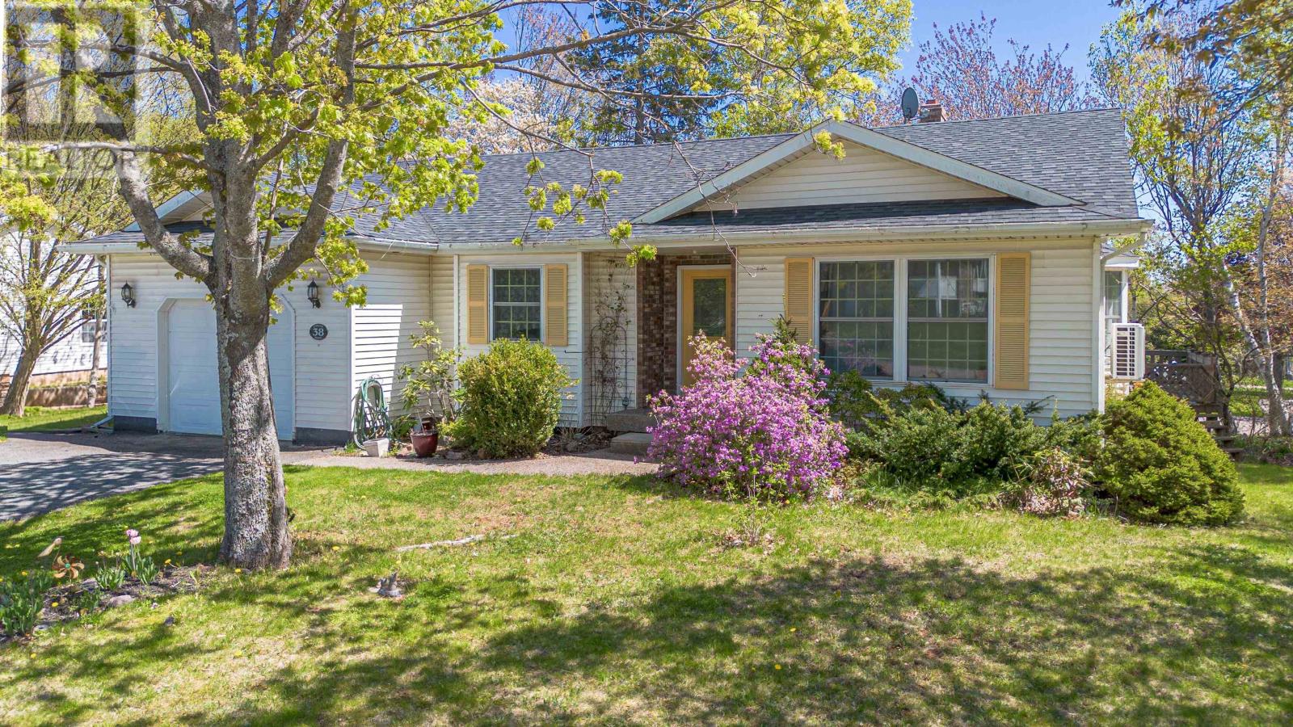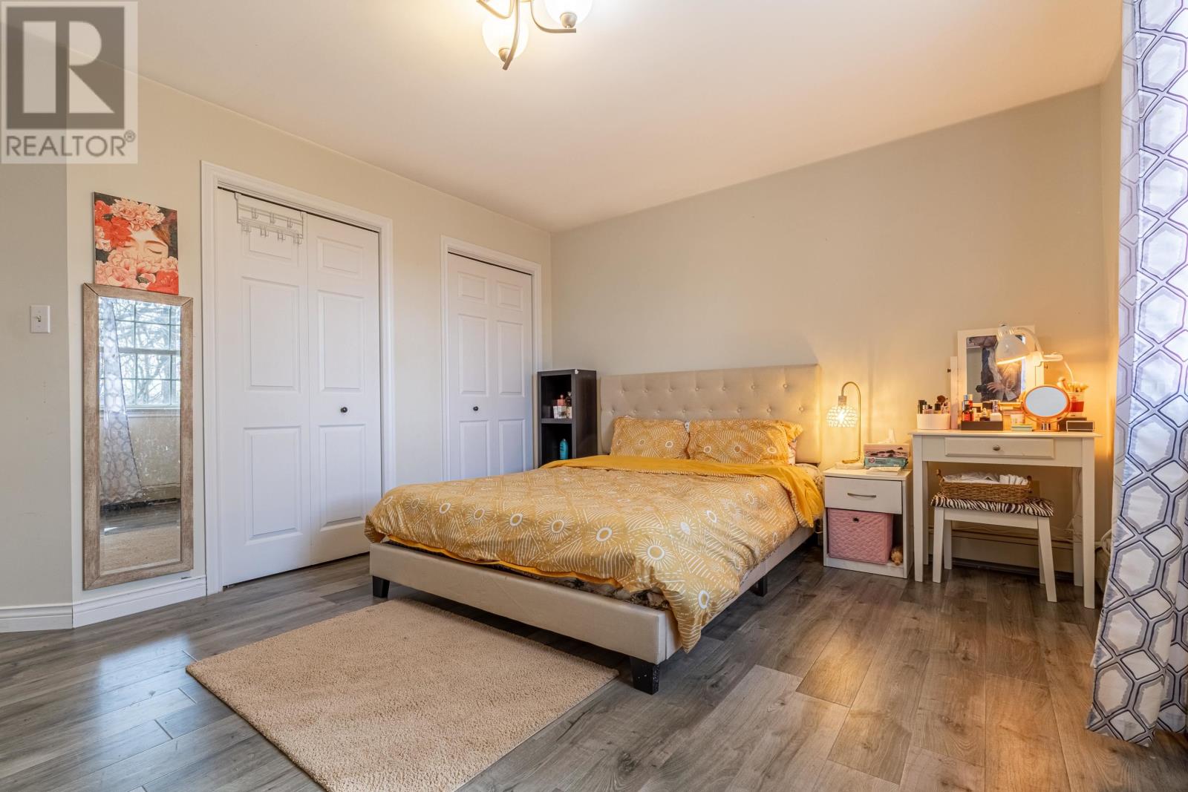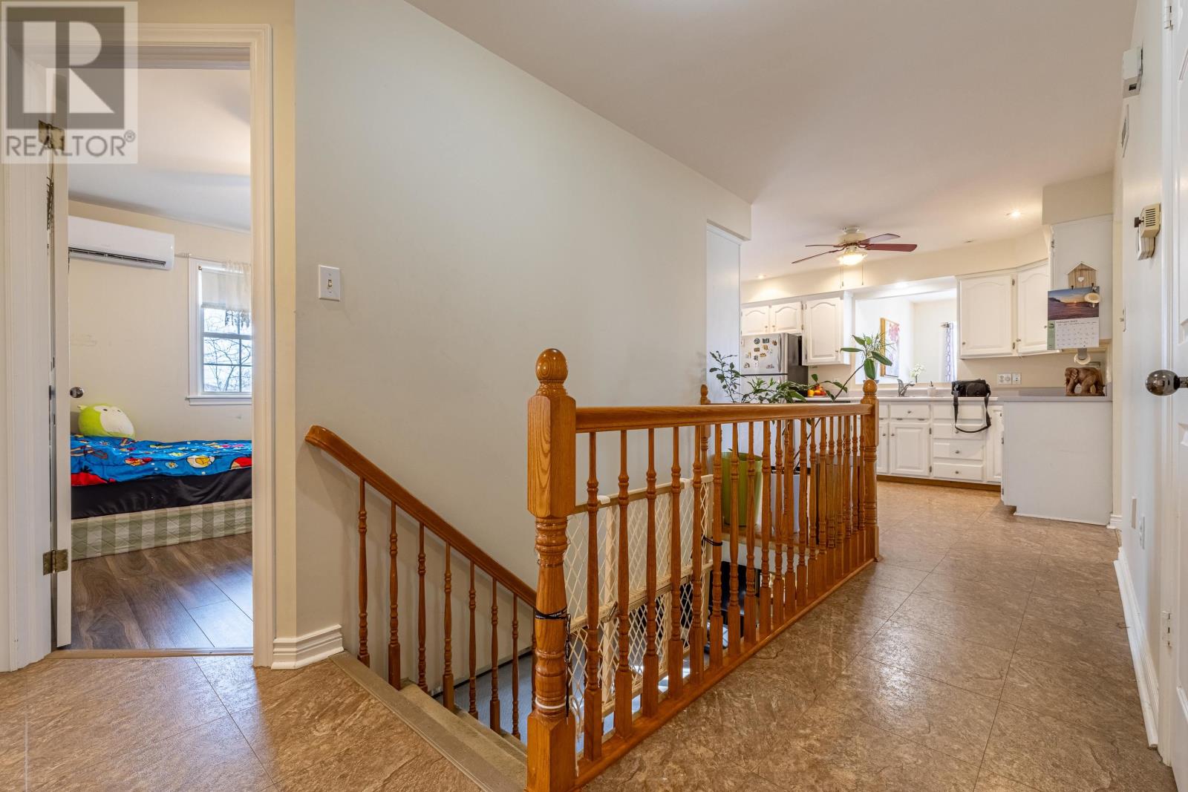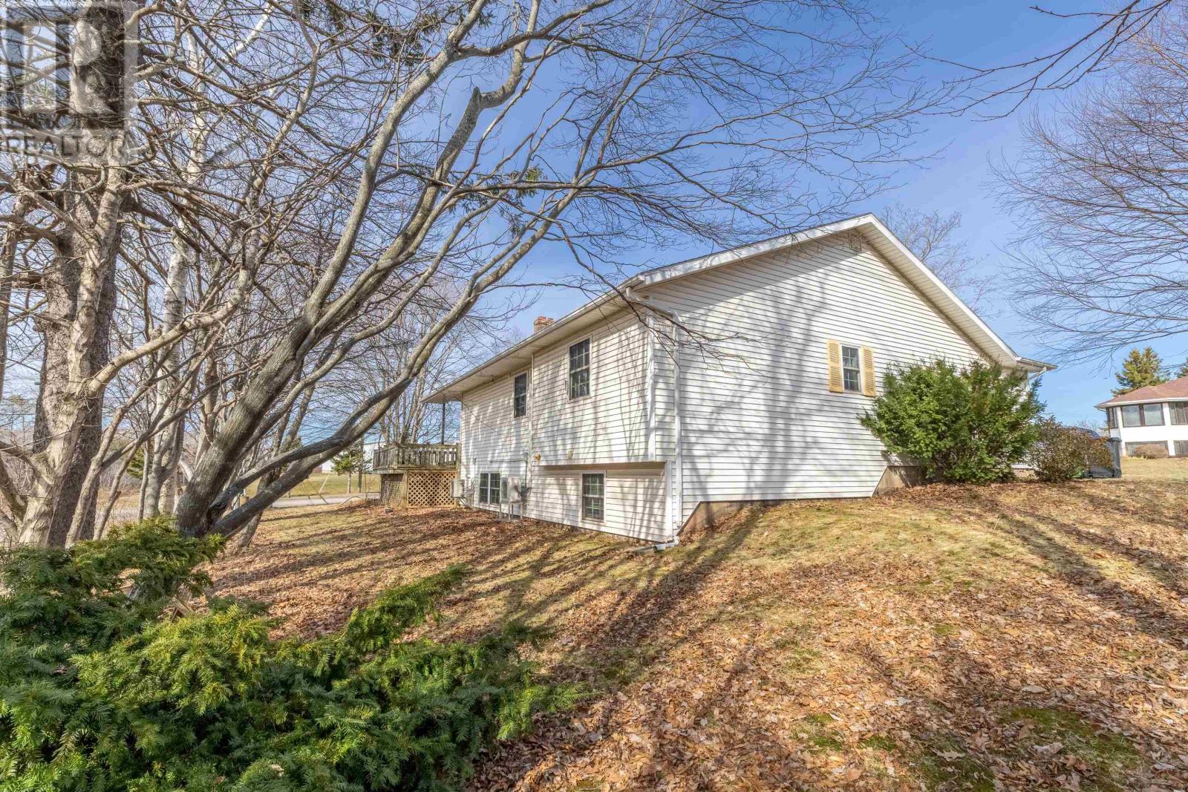4 Bedroom
2 Bathroom
Character
Fireplace
Baseboard Heaters, Wall Mounted Heat Pump, Heat Recovery Ventilation (Hrv)
Landscaped
$539,000
This charming bungalow at 38 Forest Drive, Charlottetown, offers a cozy living space with bright, open concept interiors. It features a spacious living room, a well equipped kitchen, and a dining area with a bay window offering beautiful views. The home includes three comfortable bedrooms and a full bathroom on the main level. The partially finished basement includes an additional bedroom, a full bathroom, and extra living space, along with a storage room. Outside, the property boasts a deck for outdoor enjoyment, making it the perfect blend of comfort and convenience in a peaceful neighborhood. Additionally, the home features two new heat pumps and a new hot water system installed in 2022, along with upgraded insulation in 2023, ensuring energy efficiency and year round comfort. All measurements are approximate and should be verified by purchaser if deemed necessary. (id:56815)
Property Details
|
MLS® Number
|
202507873 |
|
Property Type
|
Single Family |
|
Community Name
|
Charlottetown |
|
Amenities Near By
|
Public Transit |
|
Community Features
|
School Bus |
|
Features
|
Paved Driveway |
|
Structure
|
Deck, Patio(s) |
Building
|
Bathroom Total
|
2 |
|
Bedrooms Above Ground
|
3 |
|
Bedrooms Below Ground
|
1 |
|
Bedrooms Total
|
4 |
|
Appliances
|
Oven, Dishwasher, Dryer - Electric, Washer, Refrigerator |
|
Architectural Style
|
Character |
|
Constructed Date
|
1990 |
|
Construction Style Attachment
|
Detached |
|
Exterior Finish
|
Vinyl |
|
Fireplace Present
|
Yes |
|
Flooring Type
|
Carpeted, Ceramic Tile, Hardwood, Other |
|
Foundation Type
|
Poured Concrete |
|
Heating Fuel
|
Electric, Oil |
|
Heating Type
|
Baseboard Heaters, Wall Mounted Heat Pump, Heat Recovery Ventilation (hrv) |
|
Total Finished Area
|
1975 Sqft |
|
Type
|
House |
|
Utility Water
|
Municipal Water |
Parking
Land
|
Acreage
|
No |
|
Land Amenities
|
Public Transit |
|
Landscape Features
|
Landscaped |
|
Sewer
|
Municipal Sewage System |
|
Size Irregular
|
0.24 |
|
Size Total
|
0.24 Ac|under 1/2 Acre |
|
Size Total Text
|
0.24 Ac|under 1/2 Acre |
Rooms
| Level |
Type |
Length |
Width |
Dimensions |
|
Basement |
Family Room |
|
|
15.7 x 25 |
|
Basement |
Bedroom |
|
|
10.5 x 16 |
|
Basement |
Bath (# Pieces 1-6) |
|
|
8 x 7.6 |
|
Main Level |
Foyer |
|
|
6 x 10 |
|
Main Level |
Kitchen |
|
|
19 x 12 |
|
Main Level |
Living Room |
|
|
23 x 12 |
|
Main Level |
Dining Room |
|
|
Combined |
|
Main Level |
Bedroom |
|
|
11.7 x 12 |
|
Main Level |
Bedroom |
|
|
10.3 x 11.9 |
|
Main Level |
Bath (# Pieces 1-6) |
|
|
11.4 x 5.9 |
|
Main Level |
Primary Bedroom |
|
|
11.5 x 14 |
https://www.realtor.ca/real-estate/28168910/38-forest-drive-charlottetown-charlottetown






























