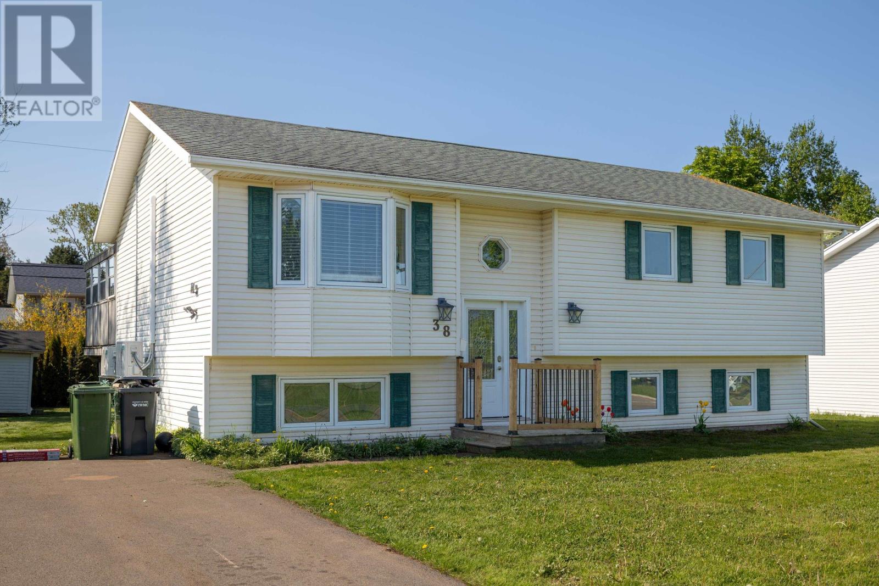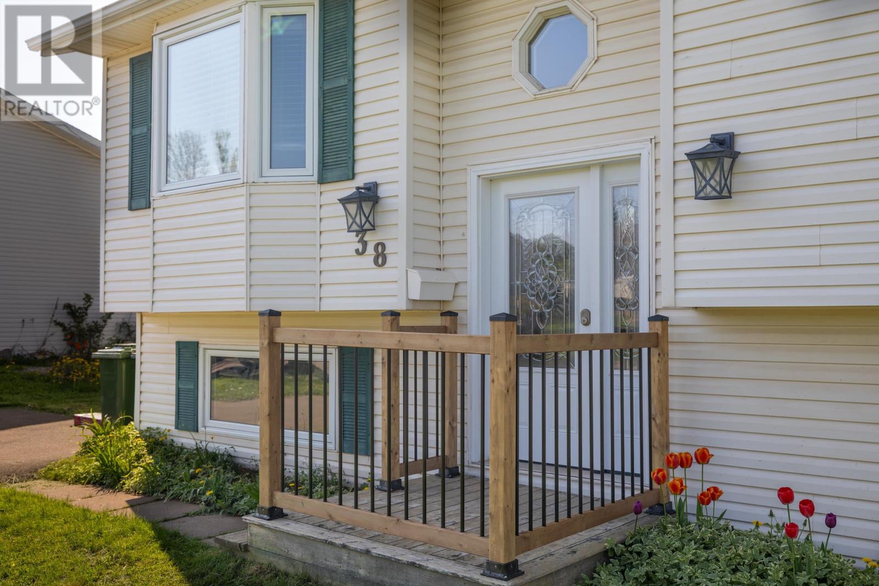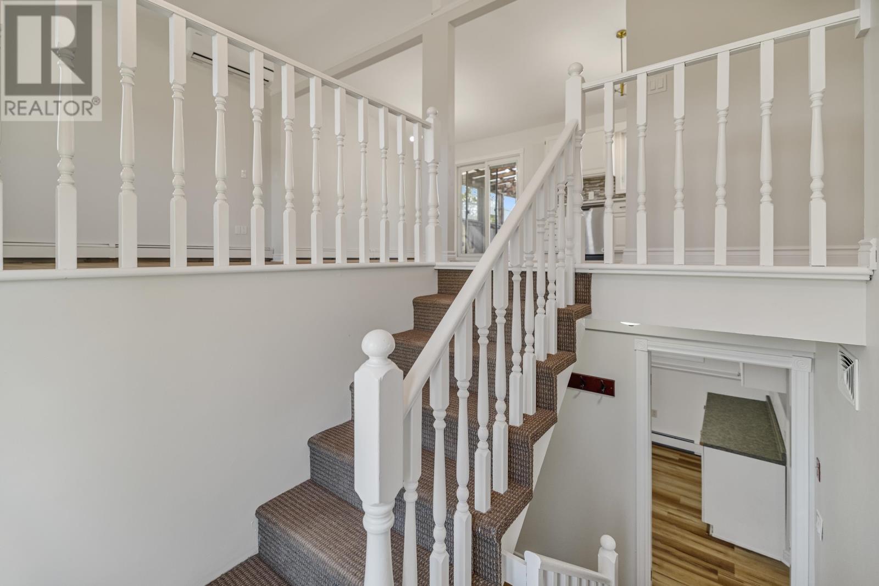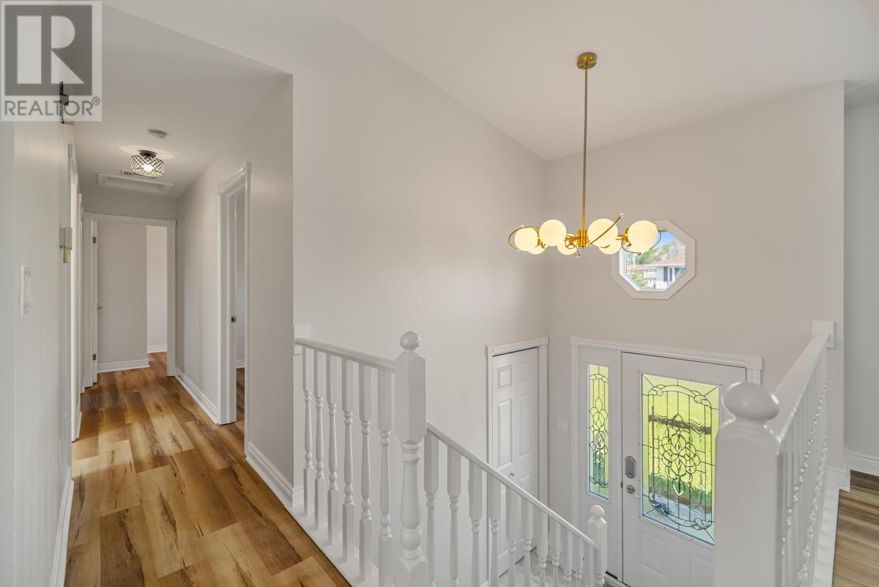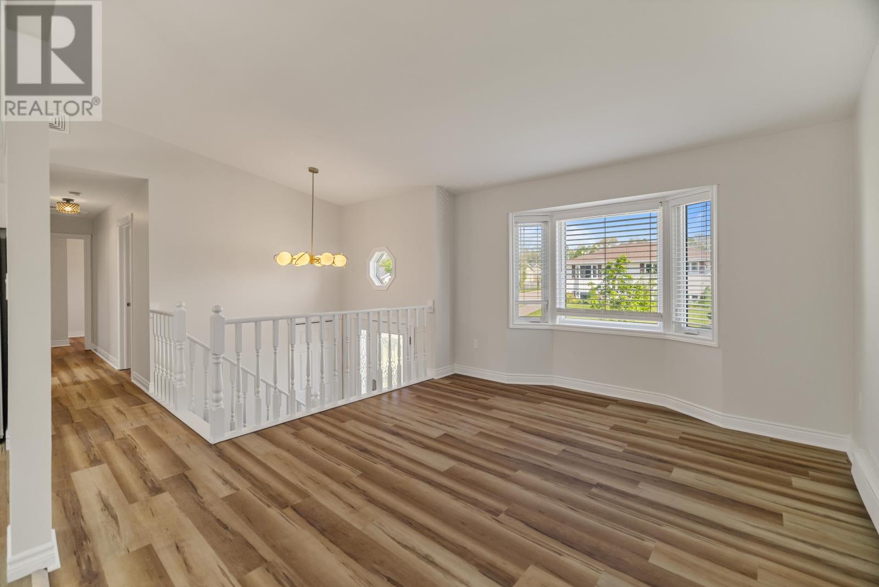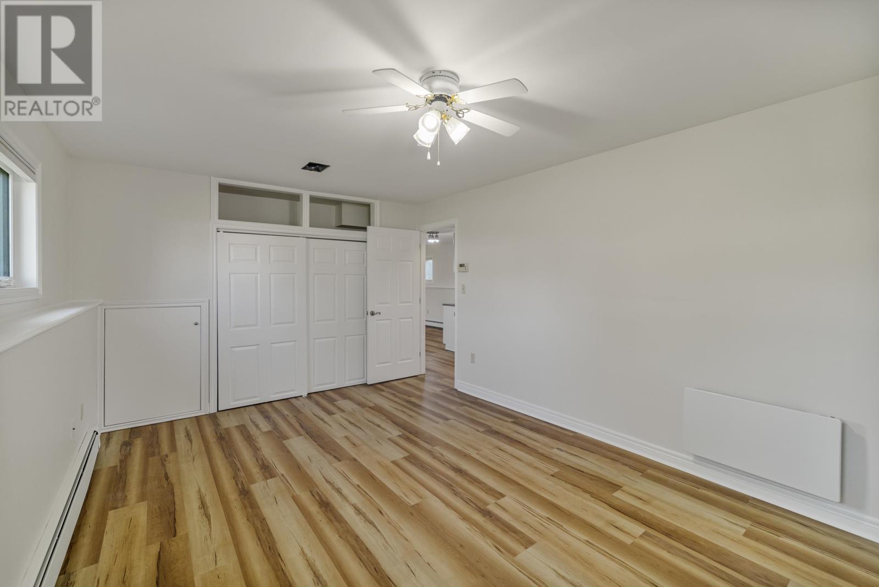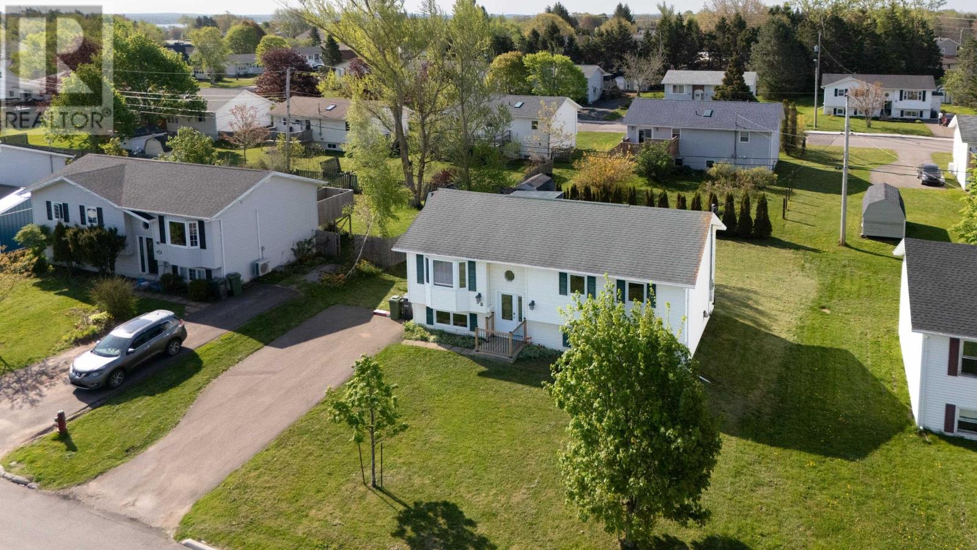4 Bedroom
2 Bathroom
Air Exchanger
Baseboard Heaters, Wall Mounted Heat Pump, In Floor Heating
Landscaped
$429,000
Beautifully Renovated Family Home with 3-Season Florida Room & In-Law Suite Potential. Welcome to this spacious and stylish 4-bedroom, 2-bath family home, perfectly situated in a friendly, family-oriented neighborhood with room for everyone to thrive. Completely renovated in 2025, this home is move-in ready and full of thoughtful upgrades: new flooring throughout, a modernized kitchen, updated bathrooms, fresh paint, sleek lighting, and essential mechanical updates including electrical, oil tank, and hot water heater. Enjoy morning coffee or evening downtime in the bright and airy 3-season Florida room, overlooking a large, private yard?perfect for kids, pets, and backyard entertaining. The spacious lower level offers fantastic potential as an in-law suite, teen retreat, or multi-generational living space. With its generous layout, contemporary finishes, and unbeatable location, this is the ideal home for families looking to settle into comfort, style, and community. Don?t miss your chance?schedule your private showing today! (id:56815)
Property Details
|
MLS® Number
|
202513166 |
|
Property Type
|
Single Family |
|
Community Name
|
Charlottetown |
|
Amenities Near By
|
Golf Course, Park, Playground, Public Transit, Shopping |
|
Community Features
|
Recreational Facilities, School Bus |
|
Features
|
Paved Driveway, Single Driveway |
|
Structure
|
Shed |
Building
|
Bathroom Total
|
2 |
|
Bedrooms Above Ground
|
3 |
|
Bedrooms Below Ground
|
1 |
|
Bedrooms Total
|
4 |
|
Appliances
|
Range - Electric, Dishwasher, Dryer - Electric, Washer, Refrigerator |
|
Basement Type
|
Full |
|
Constructed Date
|
1990 |
|
Construction Style Attachment
|
Detached |
|
Cooling Type
|
Air Exchanger |
|
Exterior Finish
|
Vinyl |
|
Flooring Type
|
Slate, Vinyl |
|
Foundation Type
|
Poured Concrete |
|
Heating Fuel
|
Electric, Oil |
|
Heating Type
|
Baseboard Heaters, Wall Mounted Heat Pump, In Floor Heating |
|
Total Finished Area
|
1976 Sqft |
|
Type
|
House |
|
Utility Water
|
Municipal Water |
Land
|
Acreage
|
No |
|
Land Amenities
|
Golf Course, Park, Playground, Public Transit, Shopping |
|
Land Disposition
|
Cleared |
|
Landscape Features
|
Landscaped |
|
Sewer
|
Municipal Sewage System |
|
Size Irregular
|
0.15 |
|
Size Total
|
0.15 Ac|under 1/2 Acre |
|
Size Total Text
|
0.15 Ac|under 1/2 Acre |
Rooms
| Level |
Type |
Length |
Width |
Dimensions |
|
Lower Level |
Den |
|
|
11.7 x 11.7 |
|
Lower Level |
Bedroom |
|
|
16.7 x 11.3 |
|
Lower Level |
Recreational, Games Room |
|
|
8. x 12. |
|
Lower Level |
Bath (# Pieces 1-6) |
|
|
10. x 11. |
|
Main Level |
Living Room |
|
|
14. x 12.5 |
|
Main Level |
Kitchen |
|
|
12. x 13. |
|
Main Level |
Dining Room |
|
|
combined |
|
Main Level |
Bath (# Pieces 1-6) |
|
|
8.10 x 6.5 |
|
Main Level |
Bedroom |
|
|
11.6 x 13. |
|
Main Level |
Bedroom |
|
|
11. x 9.4 |
|
Main Level |
Bedroom |
|
|
12.3 x 7.3 |
https://www.realtor.ca/real-estate/28403622/38-glenthorn-charlottetown-charlottetown

