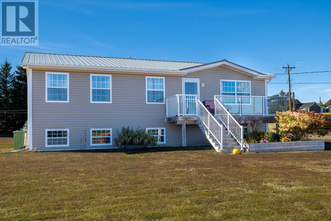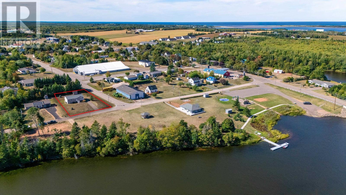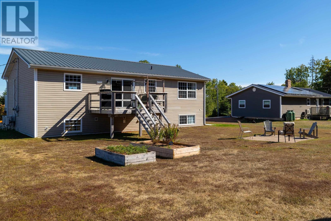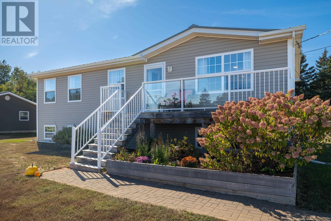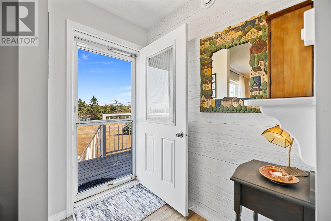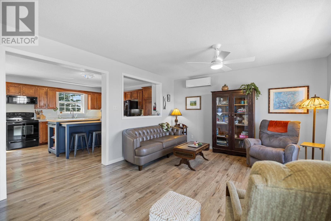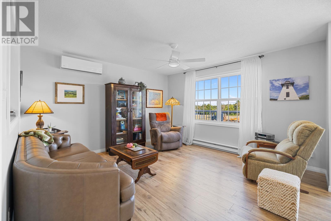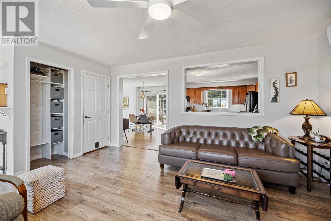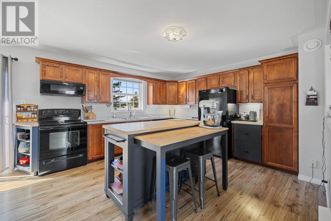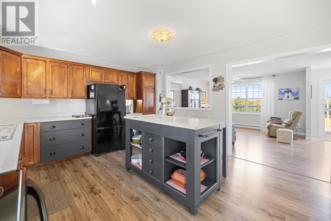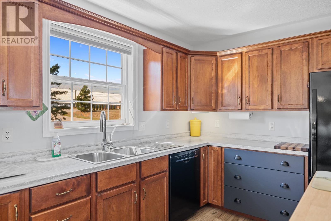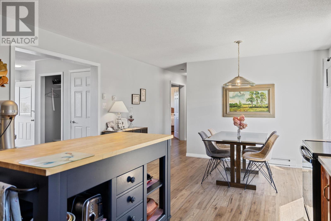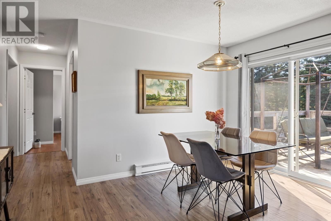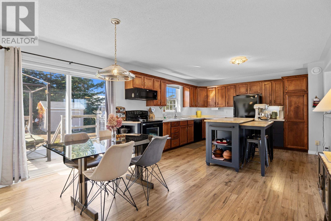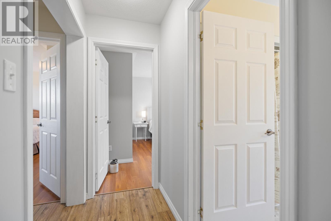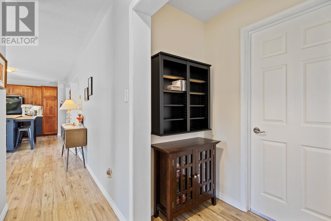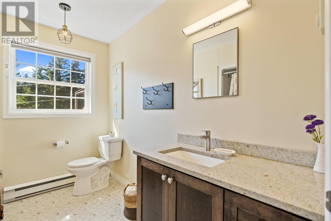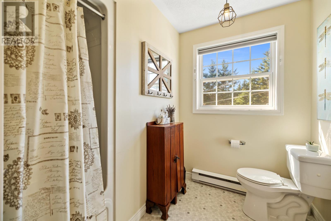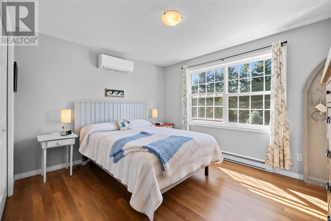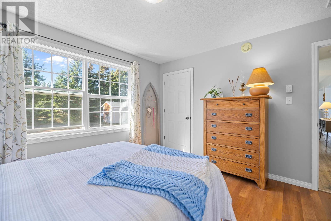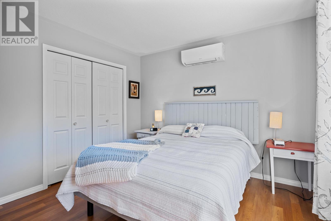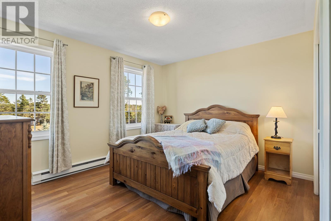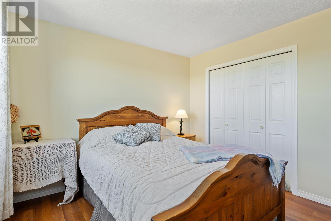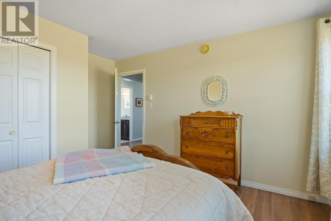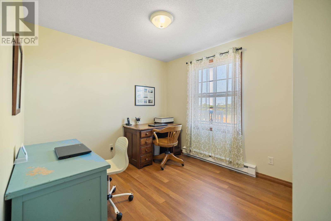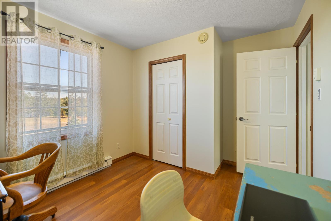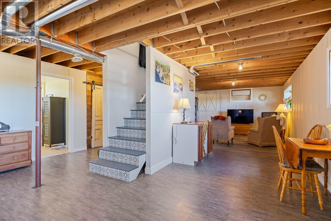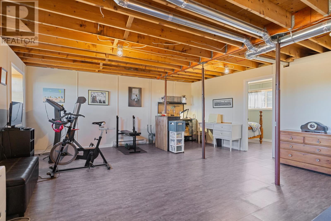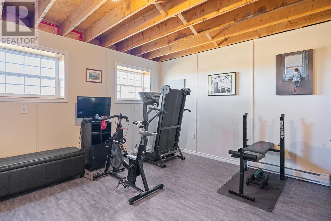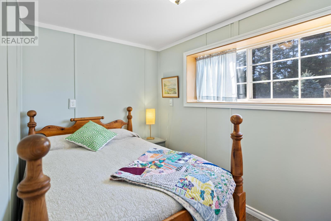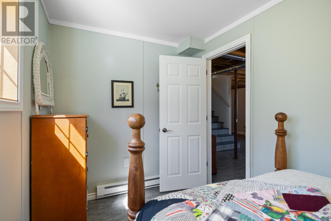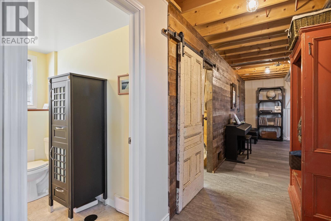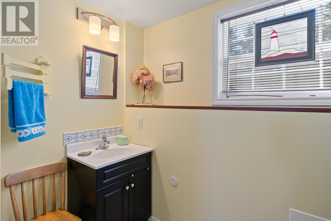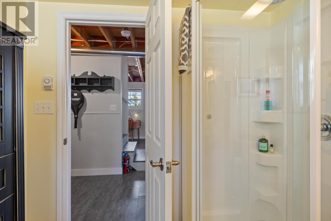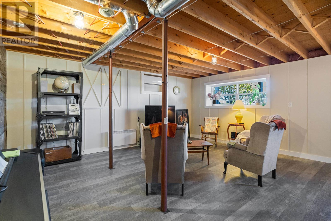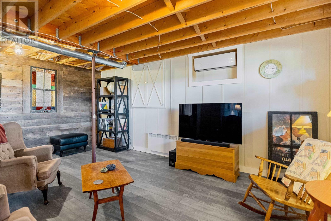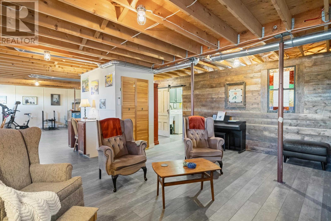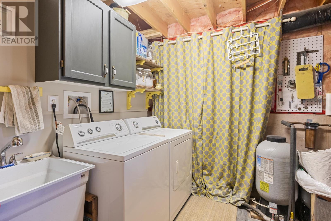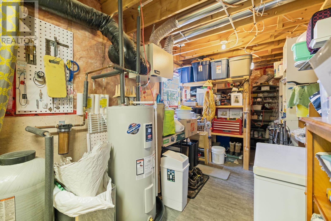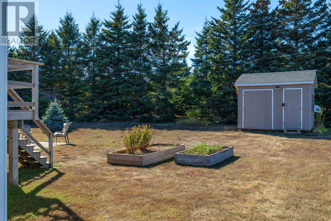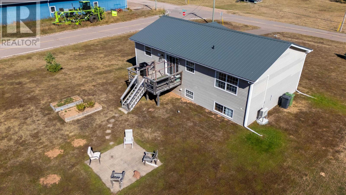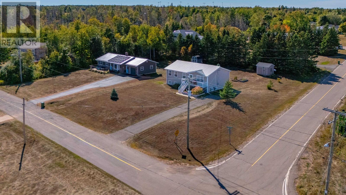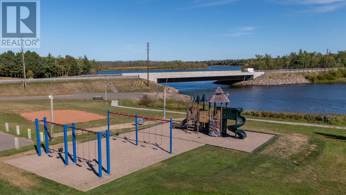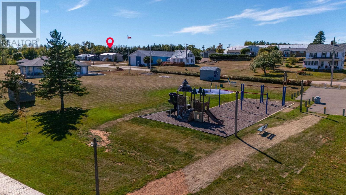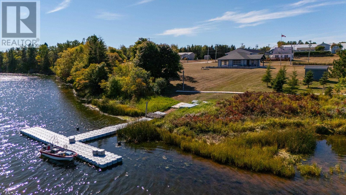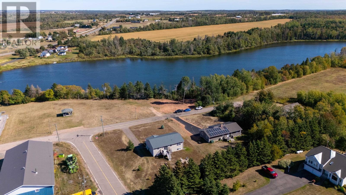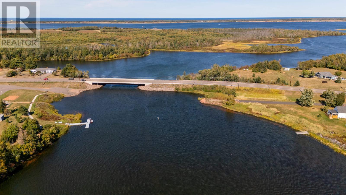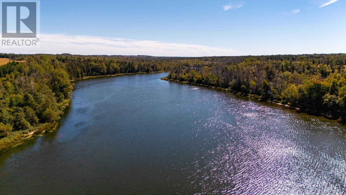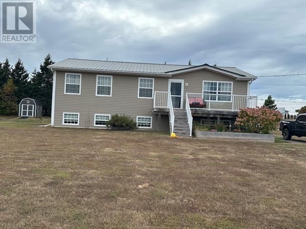4 Bedroom
2 Bathroom
Character
Air Exchanger
Baseboard Heaters, Wall Mounted Heat Pump
$409,900
38 Riverside Dr in Morell is a lovely 18 year old raised bungalow home with 4 bedrooms and 2 baths and a waterview of the Morell River. As you enter the home from the front deck, a great place to sit and enjoy the river views, you come into a large entryway. As you enter you are greeted by a large living room and open concept kitchen with Island and dining area. Down the hall are three good sized bedrooms and a full bath. From the dining area you can pass onto the large rear deck where you can enjoy your privacy and spending times with friends and family. A stone walkway leads you to a large stone patio or out into a lovely spacious backyard. In the lower level you will find a 4th bedroom with E-Gress window and a massive rec room to relax and entertain. Off the rec room is a large laundry and a spacious storage area. The home is heated by electricity with 3 heat pumps and electric baseboard. The home has had several updates including new flooring in several areas in 2018 new metal roof in 2019, some kitchen upgrades, new microwave, fridge and dishwasher, Generlink in 2021, new Hot Water Heater in 2022, updated main bath 2018, new front and rear decks in 2017 and updated interior paint. This beautiful home is close to fishing, boating, kayaking, rinks, schools, ball fields, soccer fields, churches and only a few minutes drive to North Shore beaches, Crowbush golfing and a 30-minute drive to Charlottetown. As well, the Village of Morell offers a grocery store, post office, bank, health services building, pharmacy, service station and garage. Lovely place for a young family or young professionals. (id:56815)
Property Details
|
MLS® Number
|
202523785 |
|
Property Type
|
Single Family |
|
Community Name
|
Morell |
|
Amenities Near By
|
Golf Course, Park, Playground, Public Transit, Shopping |
|
Community Features
|
Recreational Facilities, School Bus |
|
Features
|
Treed, Wooded Area, Paved Driveway, Single Driveway |
|
Structure
|
Deck, Patio(s), Shed |
|
View Type
|
River View |
Building
|
Bathroom Total
|
2 |
|
Bedrooms Above Ground
|
3 |
|
Bedrooms Below Ground
|
1 |
|
Bedrooms Total
|
4 |
|
Appliances
|
Stove, Dishwasher, Dryer, Washer, Microwave, Refrigerator |
|
Architectural Style
|
Character |
|
Basement Development
|
Partially Finished |
|
Basement Type
|
Full (partially Finished) |
|
Constructed Date
|
2007 |
|
Construction Style Attachment
|
Detached |
|
Cooling Type
|
Air Exchanger |
|
Exterior Finish
|
Vinyl |
|
Flooring Type
|
Ceramic Tile, Laminate, Vinyl |
|
Foundation Type
|
Poured Concrete |
|
Heating Fuel
|
Electric |
|
Heating Type
|
Baseboard Heaters, Wall Mounted Heat Pump |
|
Total Finished Area
|
2324 Sqft |
|
Type
|
House |
|
Utility Water
|
Drilled Well |
Land
|
Acreage
|
No |
|
Land Amenities
|
Golf Course, Park, Playground, Public Transit, Shopping |
|
Land Disposition
|
Cleared |
|
Sewer
|
Unknown |
|
Size Irregular
|
0.47 Acres |
|
Size Total Text
|
0.47 Acres|under 1/2 Acre |
Rooms
| Level |
Type |
Length |
Width |
Dimensions |
|
Lower Level |
Bedroom |
|
|
7.2 x 12 |
|
Lower Level |
Recreational, Games Room |
|
|
15.2 x 18 |
|
Lower Level |
Recreational, Games Room |
|
|
26.8 x 18 |
|
Lower Level |
Bath (# Pieces 1-6) |
|
|
6.3 x 7.7 |
|
Main Level |
Living Room |
|
|
13 x 15.6 |
|
Main Level |
Foyer |
|
|
4.2 x 6.0 |
|
Main Level |
Kitchen |
|
|
13 x 14.2 |
|
Main Level |
Dining Room |
|
|
7.4 x 13 |
|
Main Level |
Other |
|
|
Hall 3.4x8.6 |
|
Main Level |
Bath (# Pieces 1-6) |
|
|
7.11 x 9.6 |
|
Main Level |
Other |
|
|
Hall 4x4.11 |
|
Main Level |
Bedroom |
|
|
9.4x9.6+2.4x3.6 |
|
Main Level |
Bedroom |
|
|
10.10x12.7+2.5x3 |
|
Main Level |
Bedroom |
|
|
10.11x12.7+2.5x4 |
https://www.realtor.ca/real-estate/28886344/38-riverside-drive-morell-morell

