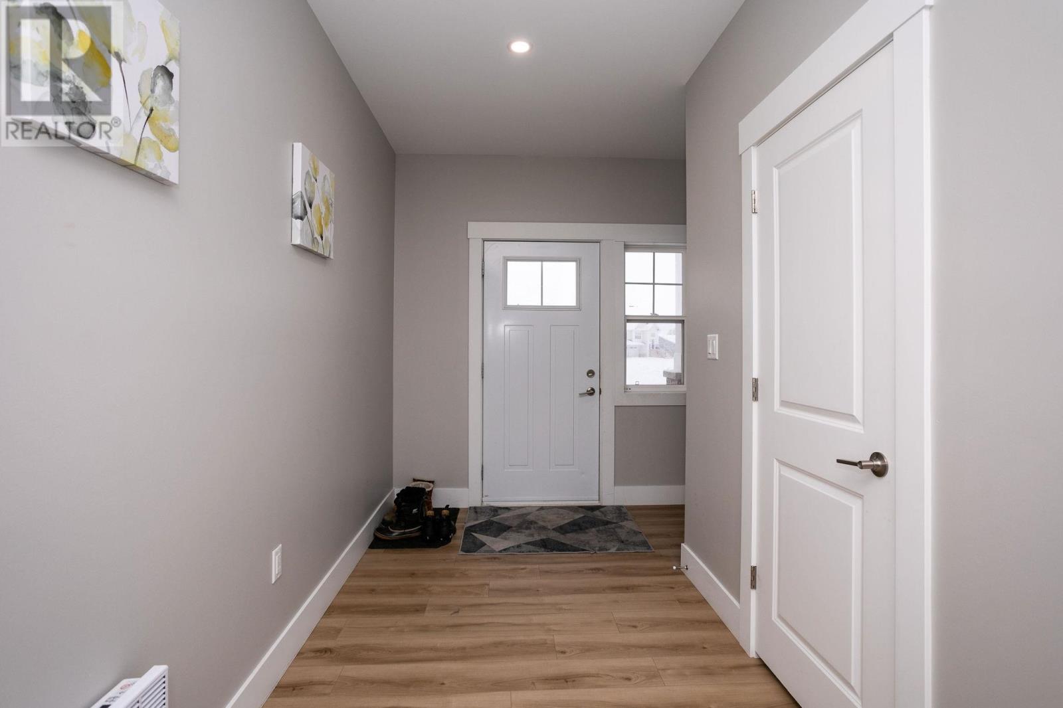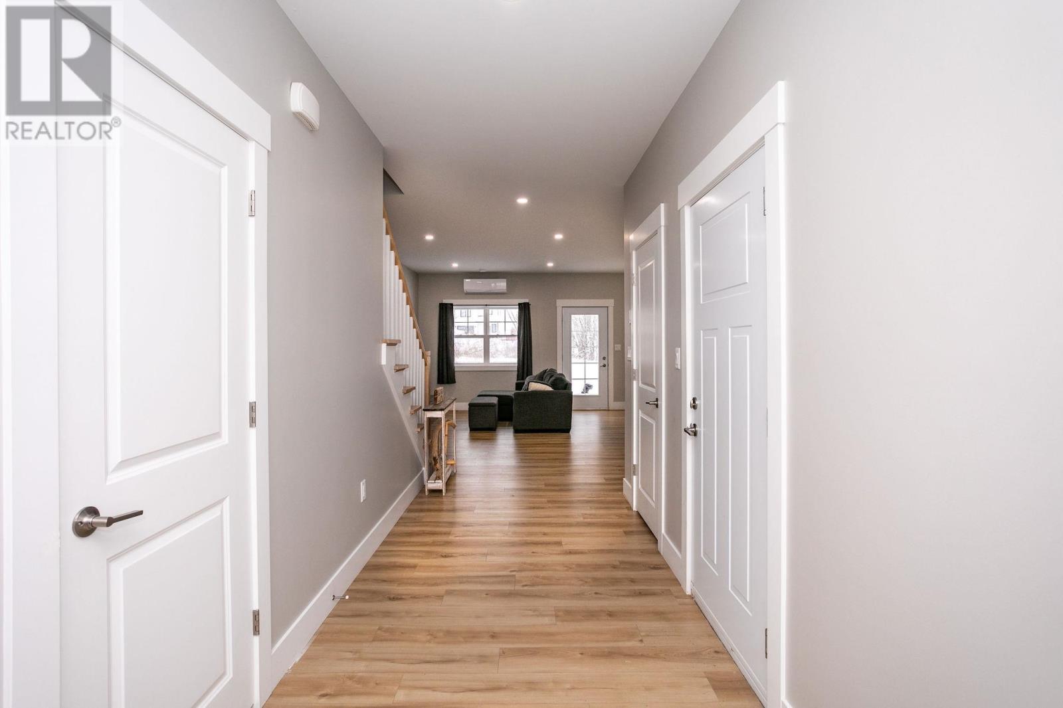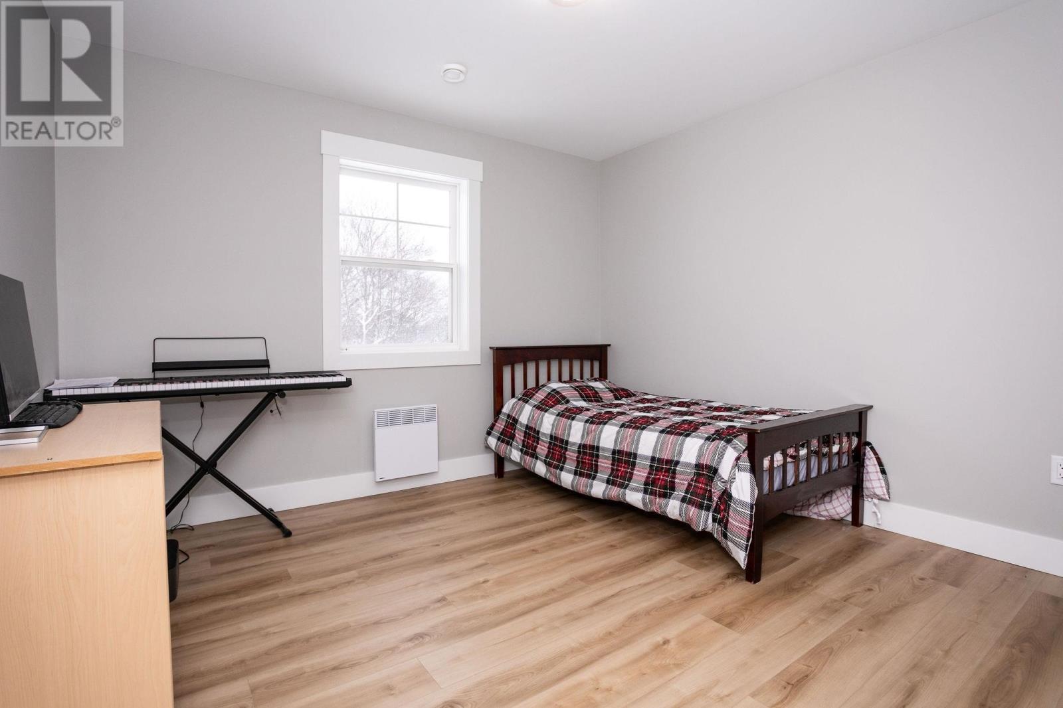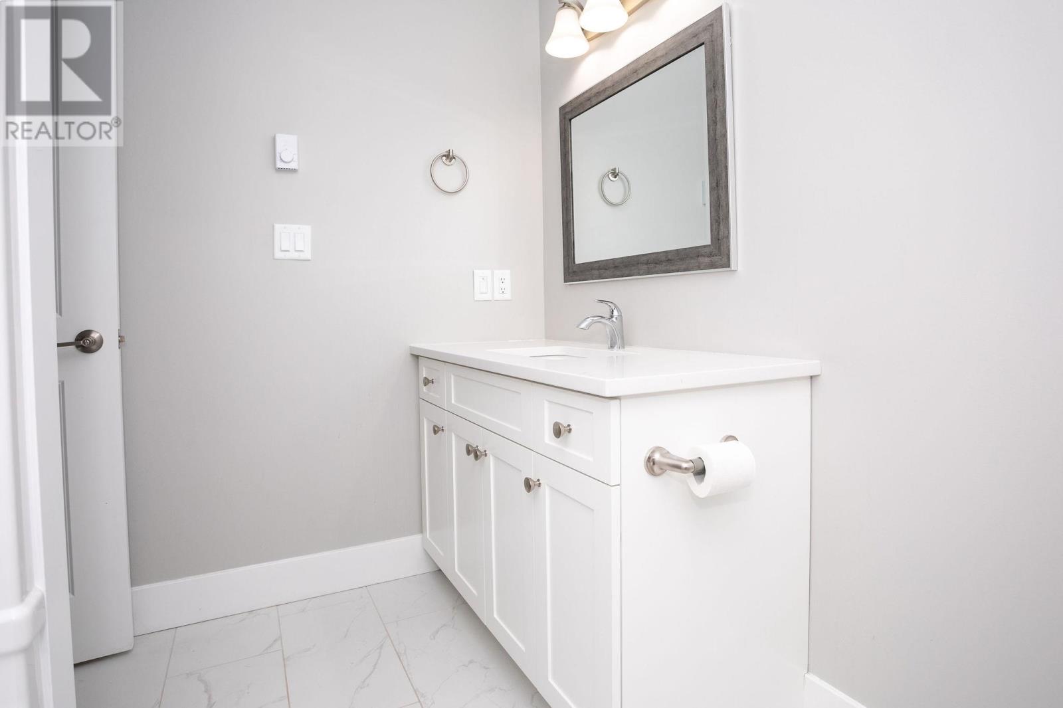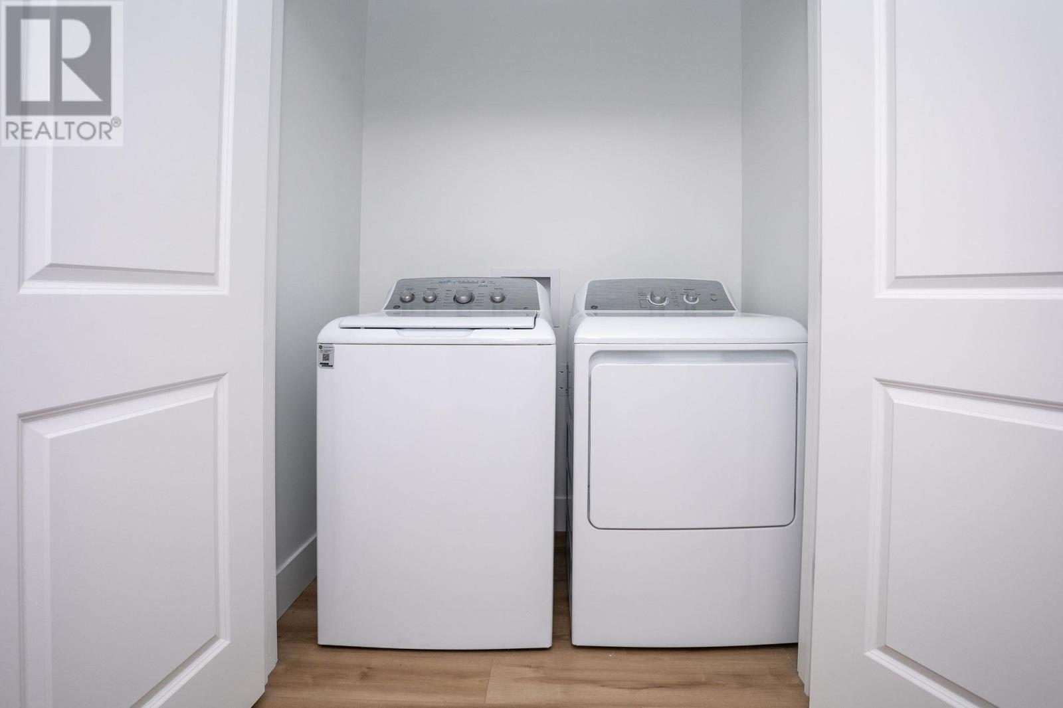3 Bedroom
3 Bathroom
Air Exchanger
Baseboard Heaters, Wall Mounted Heat Pump
$409,000
Welcome to 38 Woodhouse Drive, located in Stratford's newest neighbourhood. Just minutes from the Hillsborough Bridge and all amenities. Directly beside this home is 1 acre of green space, and off the back is the Stratford Walking Trail. This 3 bedroom 2 1/2 bath townhome features over 1700 square feet on both levels, as well as an attached single car garage. Enter into a large foyer with storage that leads to a half bathroom. Continue down the hallway into an open-concept kitchen/living/dining room. The kitchen features quartz countertops, stainless steel appliances, a beverage fridge and a large eat-in island with seating as well as a walk-in pantry. Upstairs there is a great flex room that would make a great home office or gym. Beside that is a large primary bedroom with a full bathroom ensuite as well as a walk-in closet. Down the hallway, there is 2nd floor laundry as well as two other good-sized bedrooms. (id:56815)
Property Details
|
MLS® Number
|
202504620 |
|
Property Type
|
Single Family |
|
Community Name
|
Stratford |
|
Amenities Near By
|
Golf Course, Park, Playground, Public Transit |
|
Community Features
|
Recreational Facilities, School Bus |
|
Features
|
Paved Driveway, Single Driveway |
Building
|
Bathroom Total
|
3 |
|
Bedrooms Above Ground
|
3 |
|
Bedrooms Total
|
3 |
|
Appliances
|
Stove, Dishwasher, Microwave Range Hood Combo, Refrigerator |
|
Basement Type
|
None |
|
Cooling Type
|
Air Exchanger |
|
Exterior Finish
|
Vinyl |
|
Flooring Type
|
Ceramic Tile, Laminate |
|
Foundation Type
|
Concrete Slab |
|
Half Bath Total
|
1 |
|
Heating Fuel
|
Electric |
|
Heating Type
|
Baseboard Heaters, Wall Mounted Heat Pump |
|
Total Finished Area
|
1778 Sqft |
|
Type
|
Row / Townhouse |
|
Utility Water
|
Municipal Water |
Parking
Land
|
Acreage
|
No |
|
Land Amenities
|
Golf Course, Park, Playground, Public Transit |
|
Land Disposition
|
Cleared |
|
Sewer
|
Municipal Sewage System |
|
Size Total
|
0|under 1/2 Acre |
|
Size Total Text
|
0|under 1/2 Acre |
Rooms
| Level |
Type |
Length |
Width |
Dimensions |
|
Second Level |
Primary Bedroom |
|
|
13.8 X 11.8 |
|
Second Level |
Other |
|
|
5 X 7.8 (Walk-In Closet) |
|
Second Level |
Bedroom |
|
|
11.7 X 11 |
|
Second Level |
Bedroom |
|
|
10.2 X 11 |
|
Second Level |
Den |
|
|
8 X 14.2 |
|
Main Level |
Foyer |
|
|
6 X 10 |
|
Main Level |
Other |
|
|
6.2 X 4.7 (Pantry) |
|
Main Level |
Kitchen |
|
|
19.2 X 12.8 |
|
Main Level |
Dining Room |
|
|
Combined |
|
Main Level |
Living Room |
|
|
16.4 X 10.5 |
https://www.realtor.ca/real-estate/28010082/38-woodhouse-court-stratford-stratford


