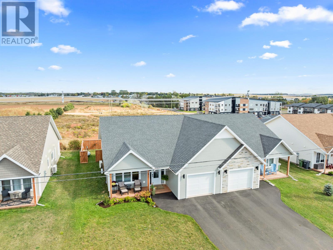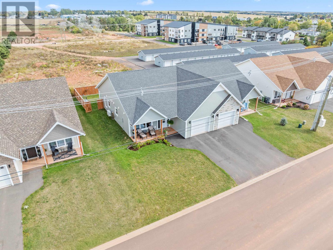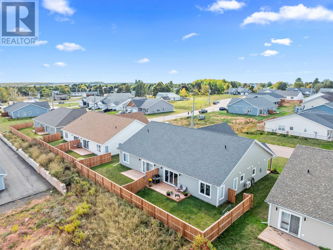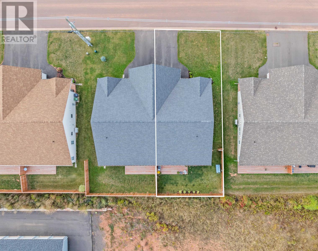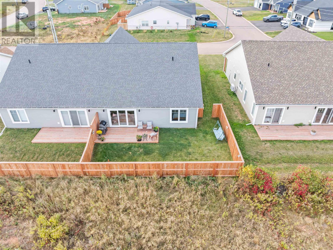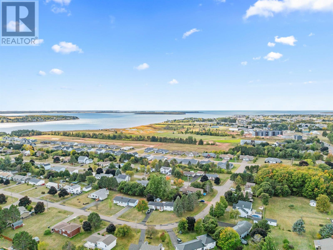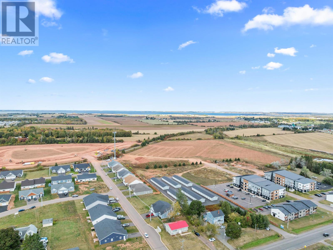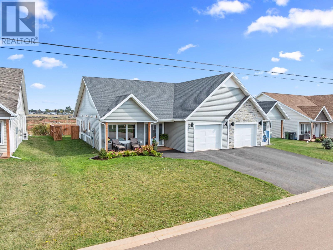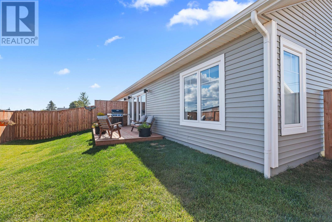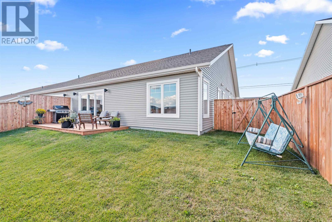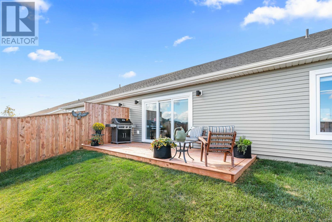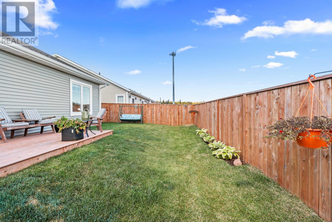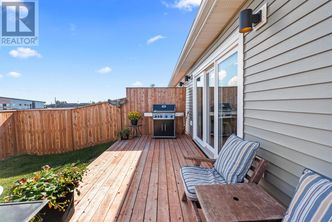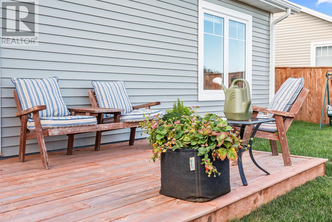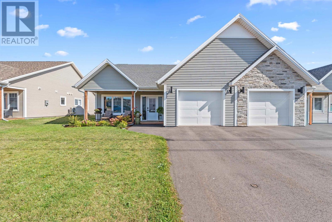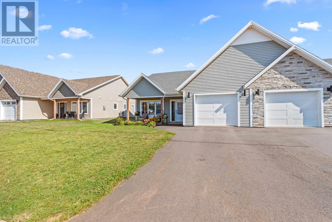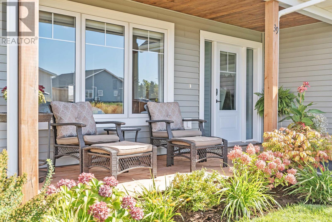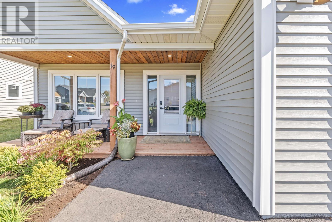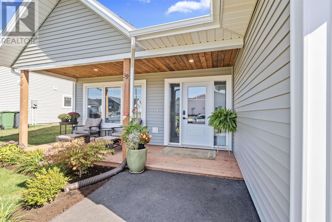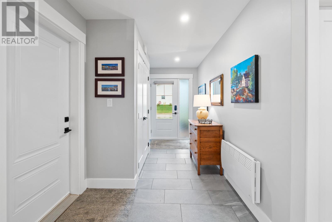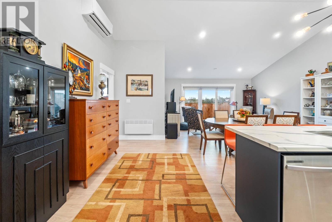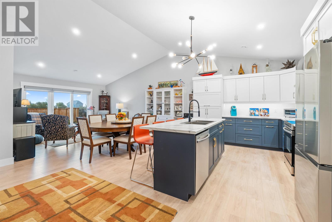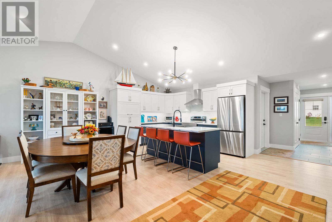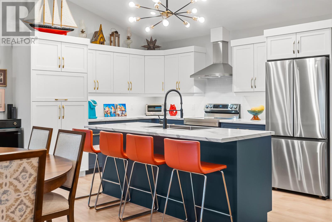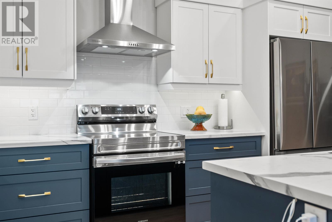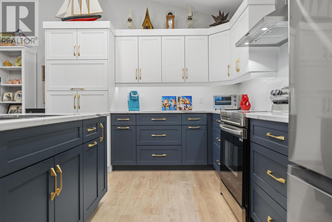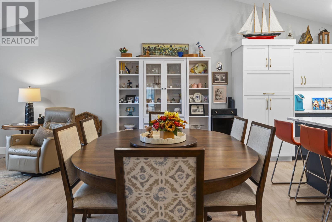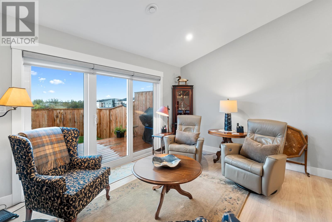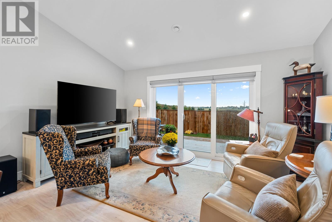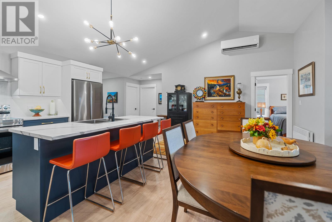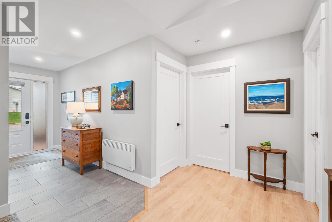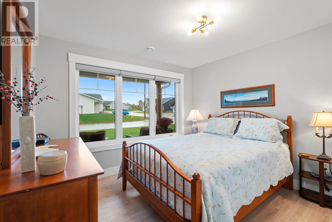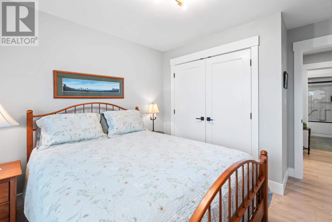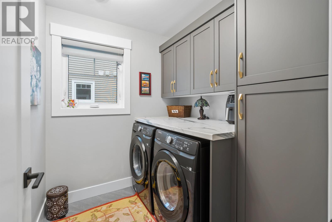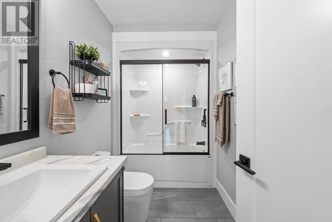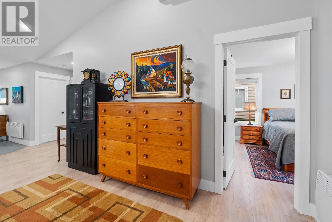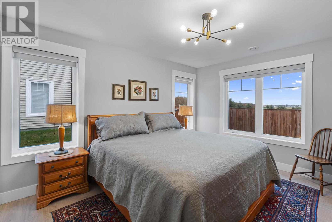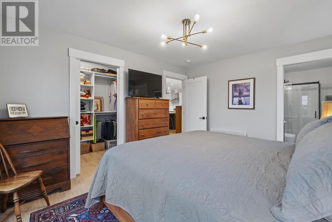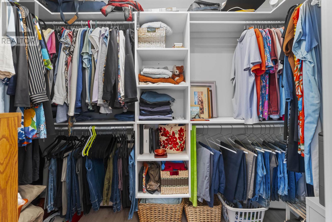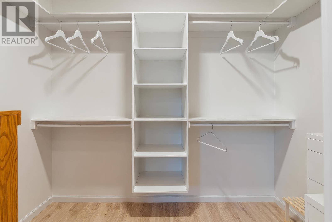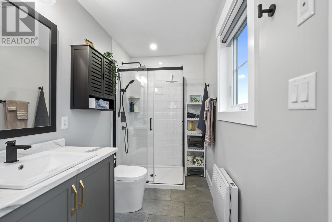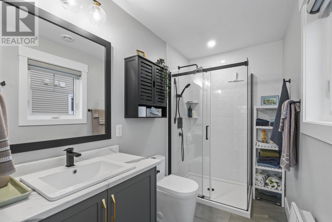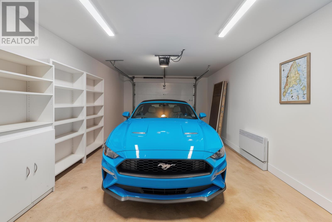2 Bedroom
2 Bathroom
Air Exchanger
Wall Mounted Heat Pump, Radiant Heat, Heat Recovery Ventilation (Hrv)
Acreage
$398,900
Executive style living at 39 Starlite in Summerside! This inviting two-bedroom, two-bathroom residence features a spacious open-concept kitchen, dining, and living area, perfect for entertaining. Enjoy the airy feel of vaulted ceilings and the natural light streaming through casement windows, complemented by a three-panel patio door that leads to your outdoor fenced in private backyard. The modern tiled shower adds a touch of luxury, while the efficient heat pump ensures year-round comfort. Ideally located near the Confederation Trails for walking, this home offers both convenience and tranquility. There are seven years left in the home warranty to make it worry-free. It is ready for you to move in and make it your own. This wonderful home is a pleasure to show. (id:56815)
Property Details
|
MLS® Number
|
202528141 |
|
Property Type
|
Single Family |
|
Community Name
|
Summerside |
|
Amenities Near By
|
Park, Public Transit, Shopping |
|
Community Features
|
School Bus |
|
Features
|
Paved Driveway |
Building
|
Bathroom Total
|
2 |
|
Bedrooms Above Ground
|
2 |
|
Bedrooms Total
|
2 |
|
Appliances
|
Range, Dishwasher, Dryer, Washer, Microwave, Refrigerator |
|
Basement Type
|
None |
|
Constructed Date
|
2024 |
|
Construction Style Attachment
|
Detached |
|
Cooling Type
|
Air Exchanger |
|
Exterior Finish
|
Stone, Vinyl |
|
Flooring Type
|
Laminate, Slate |
|
Foundation Type
|
Concrete Slab |
|
Heating Fuel
|
Electric |
|
Heating Type
|
Wall Mounted Heat Pump, Radiant Heat, Heat Recovery Ventilation (hrv) |
|
Total Finished Area
|
1277 Sqft |
|
Type
|
House |
|
Utility Water
|
Municipal Water |
Parking
Land
|
Acreage
|
Yes |
|
Land Amenities
|
Park, Public Transit, Shopping |
|
Land Disposition
|
Cleared |
|
Sewer
|
Municipal Sewage System |
|
Size Irregular
|
19 |
|
Size Total
|
19.0000|under 1/2 Acre |
|
Size Total Text
|
19.0000|under 1/2 Acre |
Rooms
| Level |
Type |
Length |
Width |
Dimensions |
|
Main Level |
Kitchen |
|
|
23.10 x 11.7 |
|
Main Level |
Dining Room |
|
|
20 x 8.3 |
|
Main Level |
Primary Bedroom |
|
|
10.7 x 13.9 |
|
Main Level |
Ensuite (# Pieces 2-6) |
|
|
4.8 x 9.4 |
|
Main Level |
Storage |
|
|
6 x 10 |
|
Main Level |
Bedroom |
|
|
10.7 x 12.2 |
|
Main Level |
Foyer |
|
|
7.1 x 12.6 |
|
Main Level |
Bath (# Pieces 1-6) |
|
|
5.1 x 9.3 |
|
Main Level |
Other |
|
|
Walk-in Closet 4.1 x 10 |
|
Main Level |
Laundry Room |
|
|
6.9 x 6.5 |
https://www.realtor.ca/real-estate/29111200/39-starlite-street-summerside-summerside

