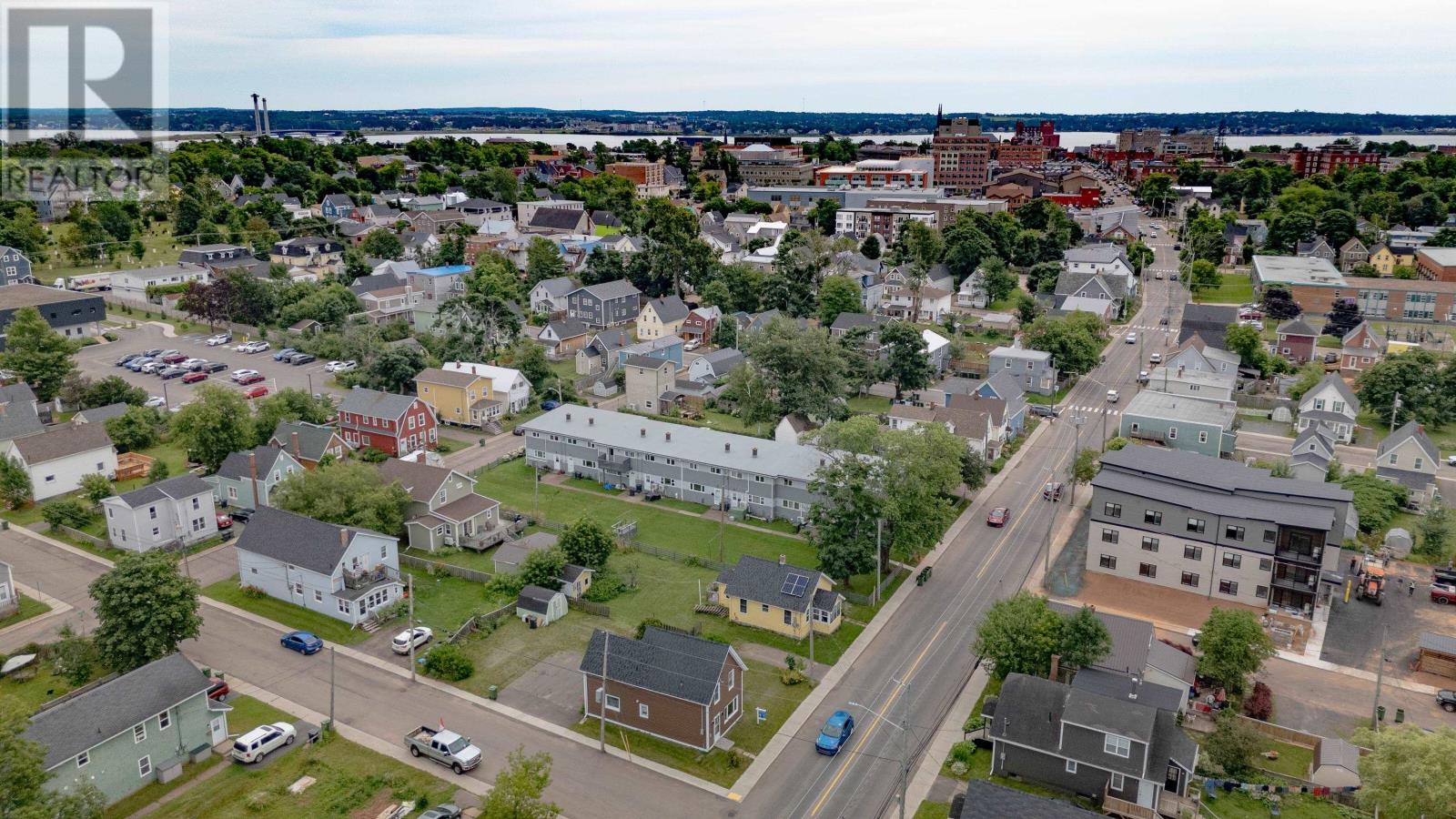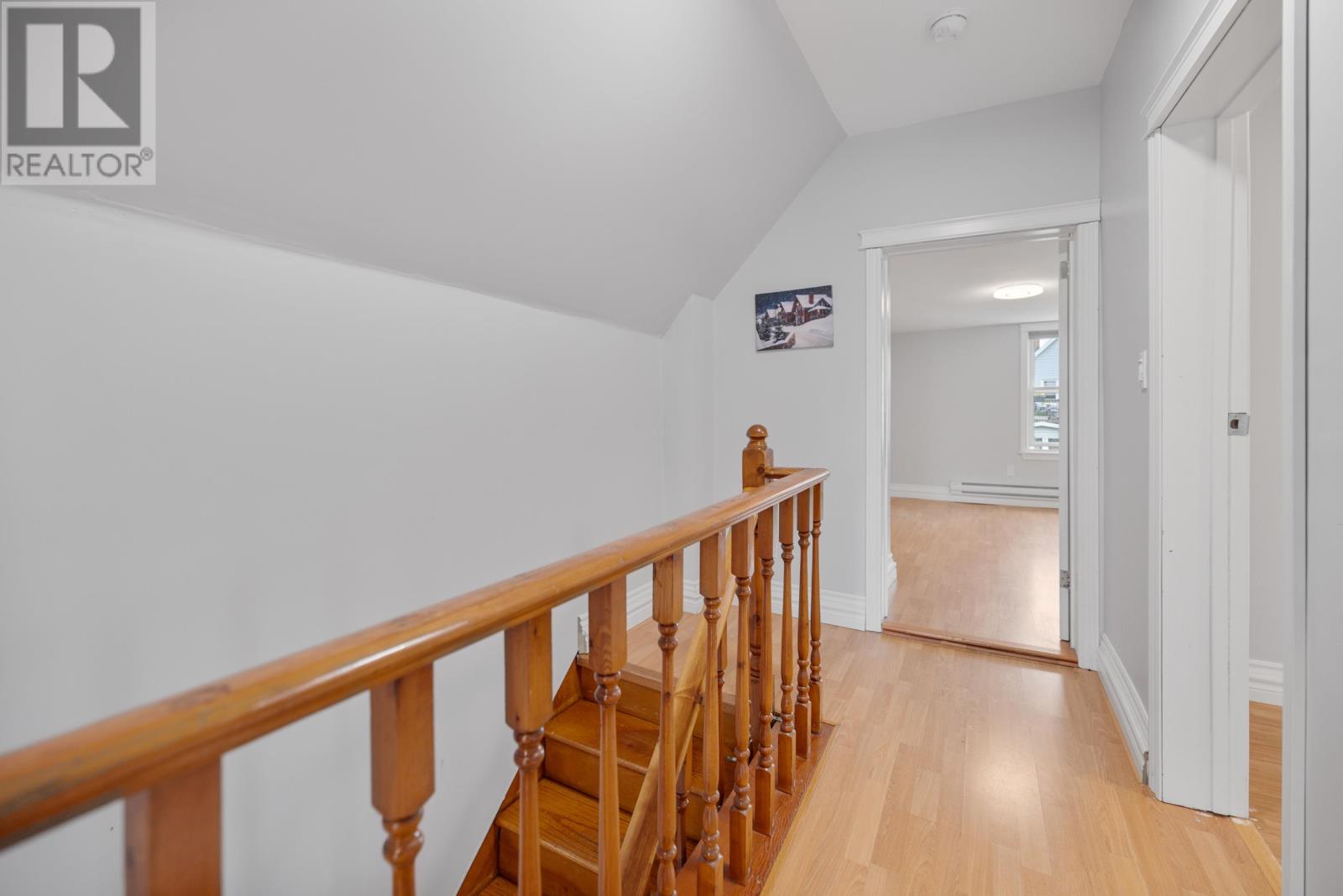3 Bedroom
2 Bathroom
Baseboard Heaters
$420,000
Property is a traditional 3 bedroom, 2 bath family home, well cared for with many updates in the last 2 years, located on a corner lot and Zoned R-3. The main floor consists of a kitchen, living room, bathroom and a combination mudroom/laundry area. the second floor offers 3 traditional bedrooms and a full bath. The following improvements have been completed: new roof shingles in 2020, in 2022 & 2023 new siding, new eaves through, new down spouts, new electrical heating, hot water tank, electrical system upgraded to 200 AMPS, new doors, some new windows & flooring. Driveway is located off of Reserve Street. This fantastic location allows for easy walking distance to shopping areas, downtown restaurants, cultural celebrations and all levels of schools. All measurements & other information are considered accurate, but should be verified if deemed necessary. (id:56815)
Property Details
|
MLS® Number
|
202417930 |
|
Property Type
|
Single Family |
|
Community Name
|
Charlottetown |
|
Amenities Near By
|
Golf Course, Park, Playground, Public Transit, Shopping |
|
Community Features
|
Recreational Facilities, School Bus |
|
Structure
|
Deck, Shed |
Building
|
Bathroom Total
|
2 |
|
Bedrooms Above Ground
|
3 |
|
Bedrooms Total
|
3 |
|
Appliances
|
Stove, Dryer, Washer, Refrigerator |
|
Basement Type
|
Crawl Space |
|
Construction Style Attachment
|
Detached |
|
Exterior Finish
|
Vinyl |
|
Flooring Type
|
Ceramic Tile, Laminate |
|
Foundation Type
|
Concrete Block, Stone |
|
Heating Fuel
|
Electric |
|
Heating Type
|
Baseboard Heaters |
|
Stories Total
|
2 |
|
Total Finished Area
|
1360 Sqft |
|
Type
|
House |
|
Utility Water
|
Municipal Water |
Parking
Land
|
Access Type
|
Year-round Access |
|
Acreage
|
No |
|
Land Amenities
|
Golf Course, Park, Playground, Public Transit, Shopping |
|
Land Disposition
|
Cleared |
|
Sewer
|
Municipal Sewage System |
|
Size Irregular
|
.111 |
|
Size Total
|
0.1110|under 1/2 Acre |
|
Size Total Text
|
0.1110|under 1/2 Acre |
Rooms
| Level |
Type |
Length |
Width |
Dimensions |
|
Second Level |
Bath (# Pieces 1-6) |
|
|
10.6x6.3 |
|
Second Level |
Bedroom |
|
|
14.5x11.5 |
|
Second Level |
Bedroom |
|
|
10.6x10.4 |
|
Second Level |
Bedroom |
|
|
10.2x8.3 |
|
Main Level |
Mud Room |
|
|
12x5 |
|
Main Level |
Kitchen |
|
|
12x15 |
|
Main Level |
Bath (# Pieces 1-6) |
|
|
5.5x8 |
|
Main Level |
Living Room |
|
|
20x11 |
https://www.realtor.ca/real-estate/27219272/398-queen-street-charlottetown-charlottetown




































