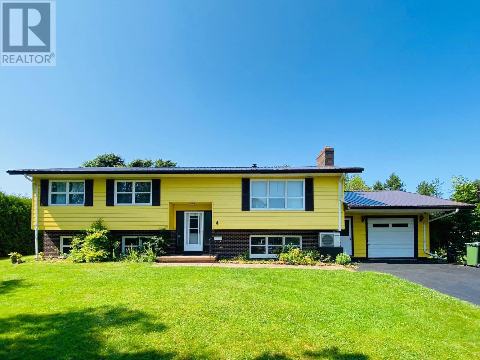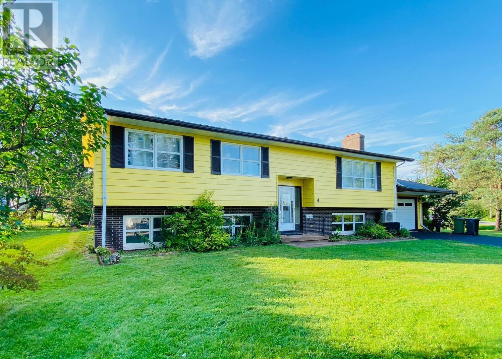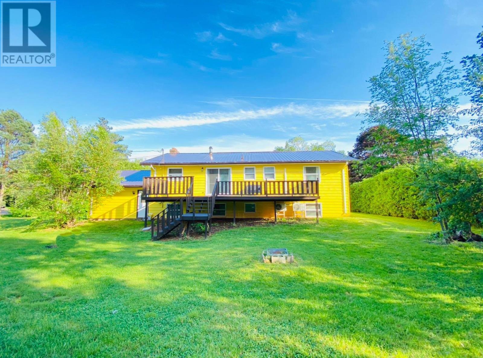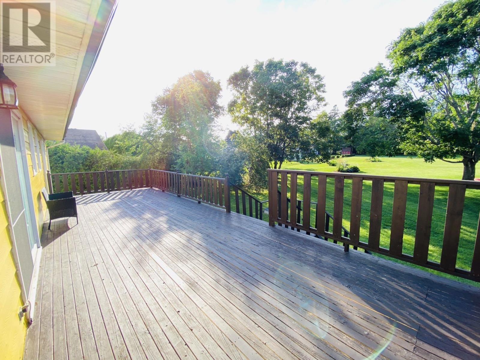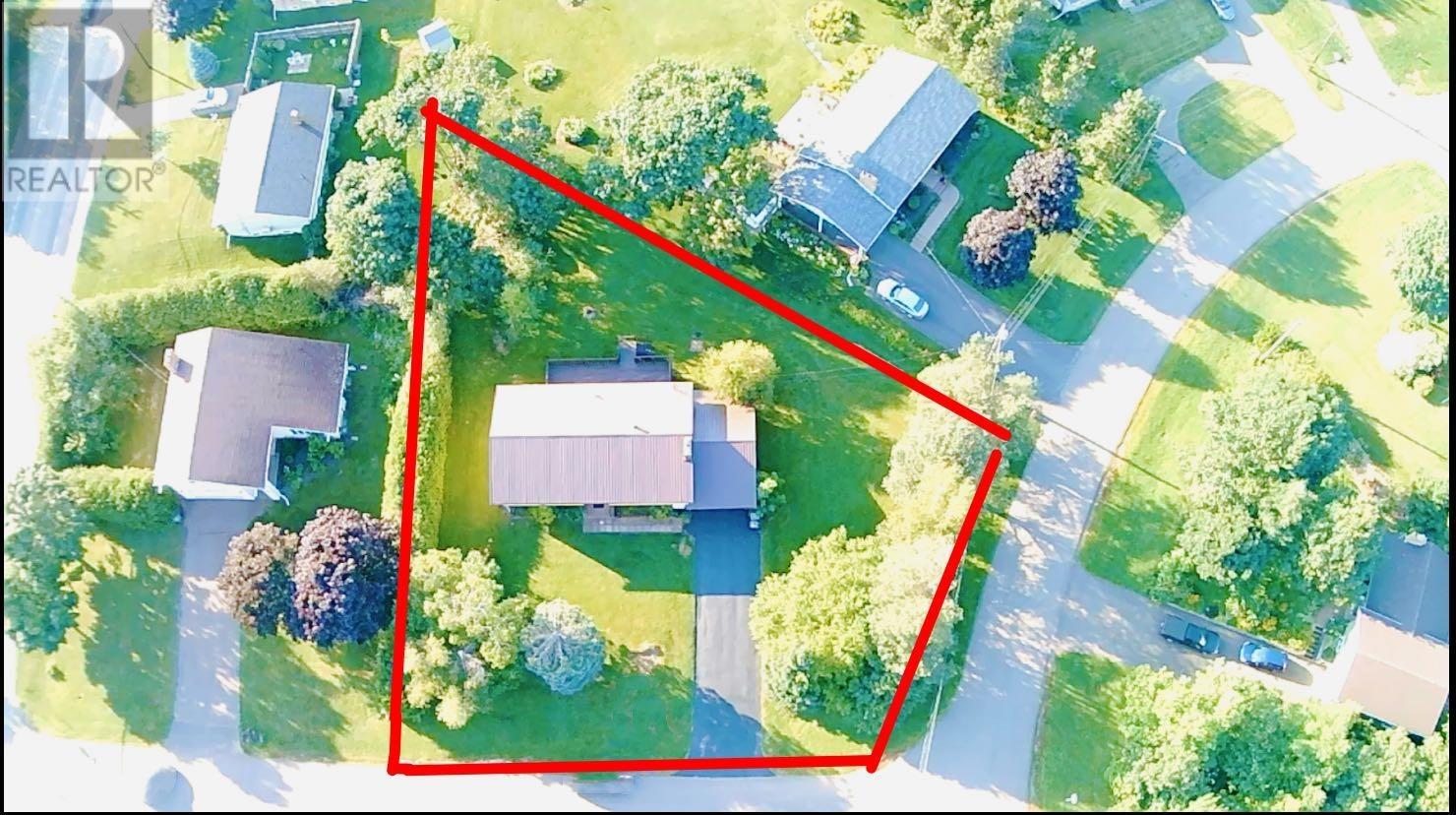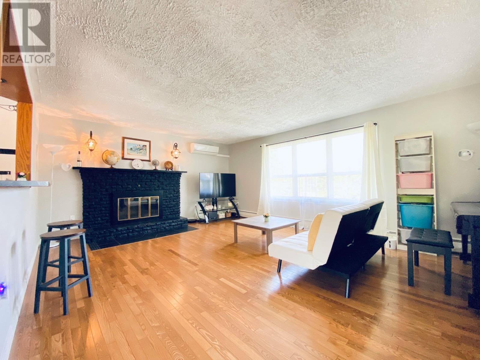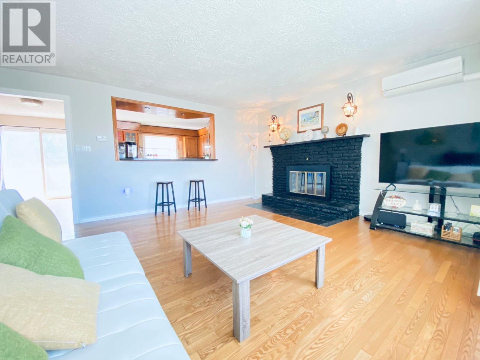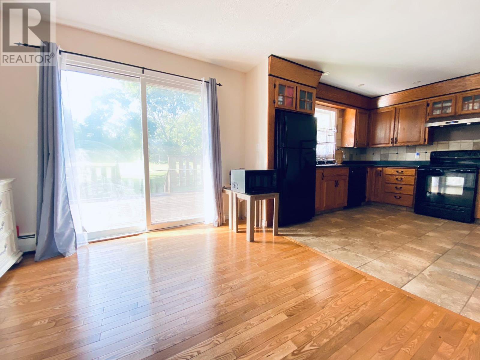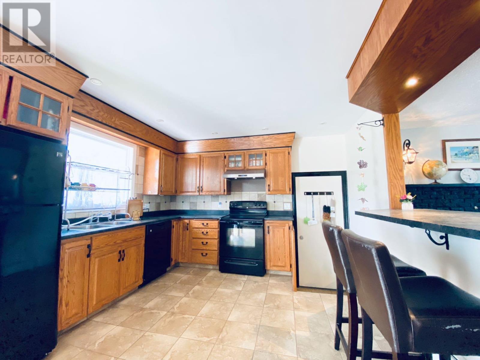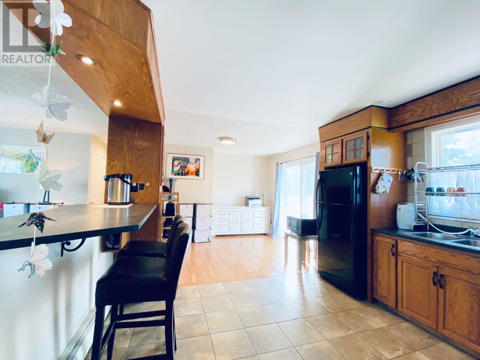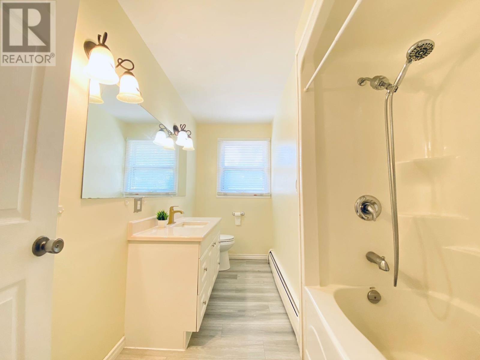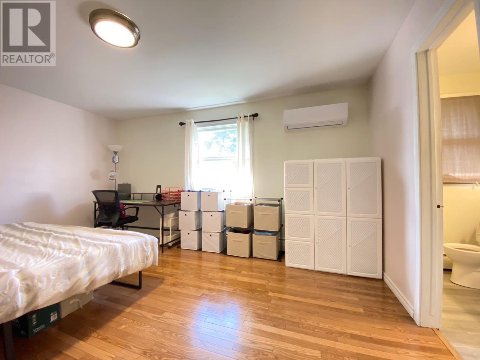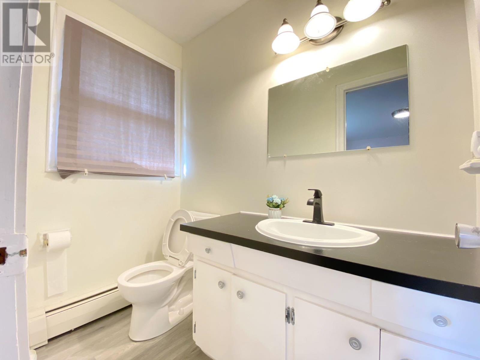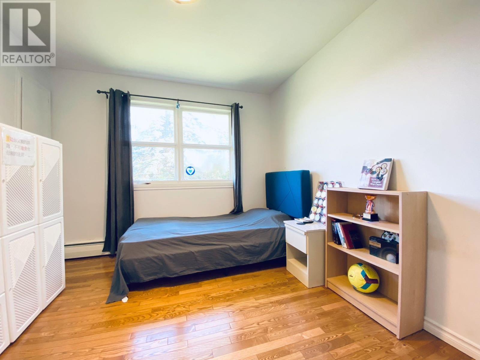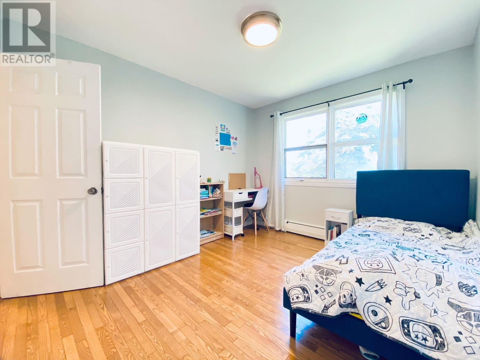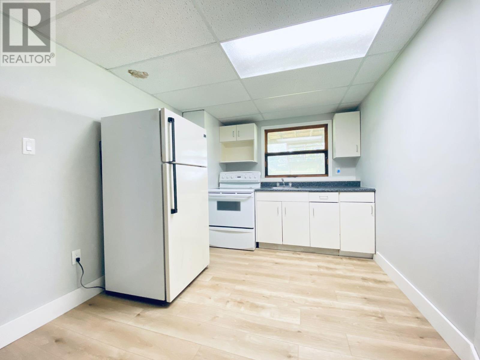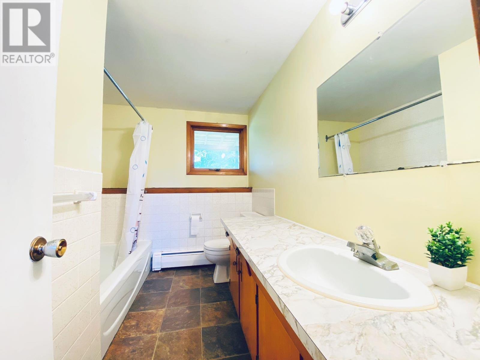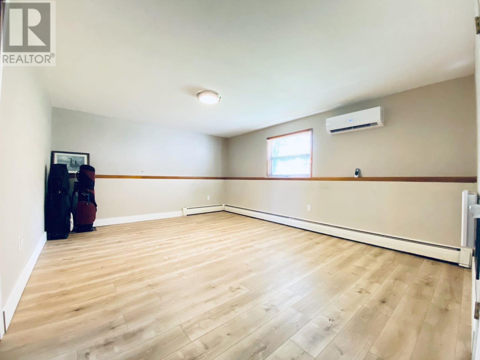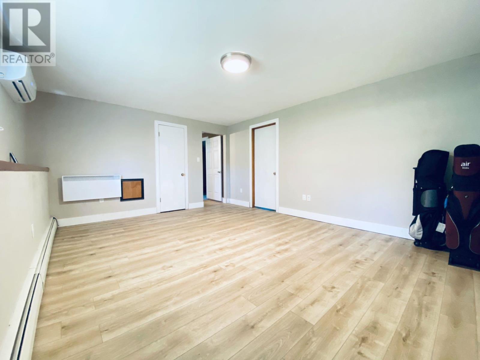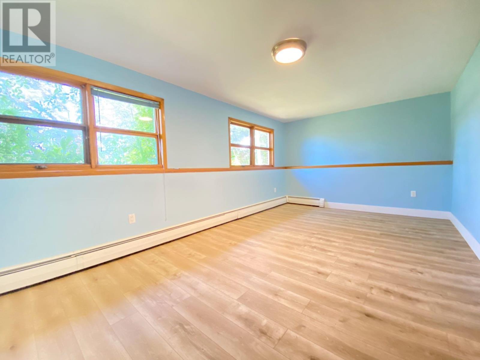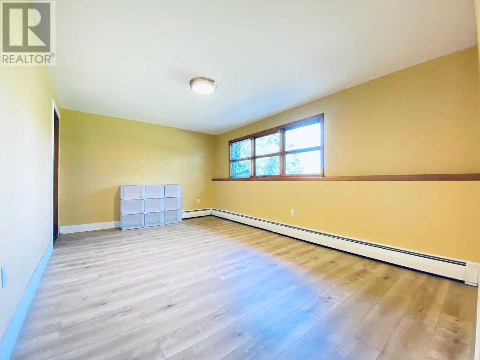5 Bedroom
3 Bathroom
2 Level
Fireplace
Baseboard Heaters, Wall Mounted Heat Pump
$415,000
This beautifully kept home is situated on a mature corner lot in a well-established subdivision, offering flexible living spaces ideal for extended families. The main level features a spacious kitchen equipped with solid oak cabinets, pot lights, a breakfast bar, and appliances including a fridge, stove, and dishwasher?with direct access to the attached garage. The dining area opens to a large, private backyard deck, perfect for family gatherings and barbeques. The sunlit living room with southern exposure is enhanced by a cozy fireplace, a ductless heat pump, for year-round comfort. Three generous bedrooms and a full bathroom complete the main floor, with the primary bedroom offering a private half-bath. Downstairs, you'll find a thoughtfully designed, fully contained rental unit that includes a second kitchen, an oversized living room, a large bedroom, a versatile multi-purpose room (with potential for an additional bedroom), and an unfinished utility room with washer and dryer. Move-in ready and perfect for multi-generational living, this one-of-a-kind home won?t last long. SOLD AS IS WHERE IS. (id:56815)
Property Details
|
MLS® Number
|
202518589 |
|
Property Type
|
Single Family |
|
Community Name
|
Charlottetown |
|
Amenities Near By
|
Park, Playground, Public Transit, Shopping |
|
Community Features
|
School Bus |
|
Features
|
Paved Driveway, Level |
|
Structure
|
Deck |
Building
|
Bathroom Total
|
3 |
|
Bedrooms Above Ground
|
3 |
|
Bedrooms Below Ground
|
2 |
|
Bedrooms Total
|
5 |
|
Appliances
|
Range, Stove, Dishwasher, Dryer, Washer, Refrigerator |
|
Architectural Style
|
2 Level |
|
Constructed Date
|
1974 |
|
Construction Style Attachment
|
Detached |
|
Exterior Finish
|
Vinyl |
|
Fireplace Present
|
Yes |
|
Flooring Type
|
Ceramic Tile, Hardwood, Laminate |
|
Foundation Type
|
Poured Concrete |
|
Half Bath Total
|
1 |
|
Heating Fuel
|
Electric |
|
Heating Type
|
Baseboard Heaters, Wall Mounted Heat Pump |
|
Total Finished Area
|
2402 Sqft |
|
Type
|
House |
|
Utility Water
|
Municipal Water |
Parking
Land
|
Acreage
|
No |
|
Land Amenities
|
Park, Playground, Public Transit, Shopping |
|
Land Disposition
|
Cleared |
|
Sewer
|
Municipal Sewage System |
|
Size Total Text
|
Under 1/2 Acre |
Rooms
| Level |
Type |
Length |
Width |
Dimensions |
|
Lower Level |
Living Room |
|
|
17 x 13 |
|
Lower Level |
Kitchen |
|
|
13.5 x 9 |
|
Lower Level |
Bath (# Pieces 1-6) |
|
|
10 x 7 |
|
Lower Level |
Bedroom |
|
|
17 x 11 |
|
Lower Level |
Bedroom |
|
|
19 x 11 |
|
Lower Level |
Laundry Room |
|
|
16 x 10 |
|
Main Level |
Living Room |
|
|
19 x 15 |
|
Main Level |
Dining Room |
|
|
22 x 12 including kitchen |
|
Main Level |
Bath (# Pieces 1-6) |
|
|
4 x 12 |
|
Main Level |
Ensuite (# Pieces 2-6) |
|
|
3 x 7 |
|
Main Level |
Primary Bedroom |
|
|
15 x 12 |
|
Main Level |
Bedroom |
|
|
10 x 11.5 |
|
Main Level |
Bedroom |
|
|
10 x 11.5 |
https://www.realtor.ca/real-estate/28647178/4-april-lane-charlottetown-charlottetown

