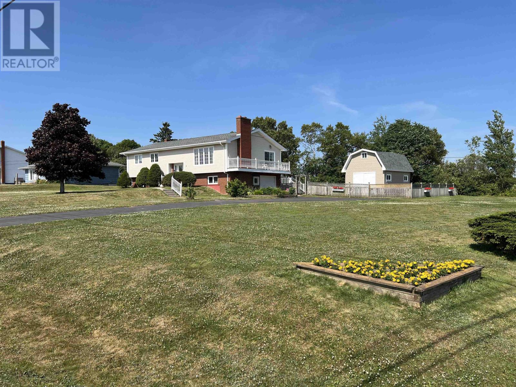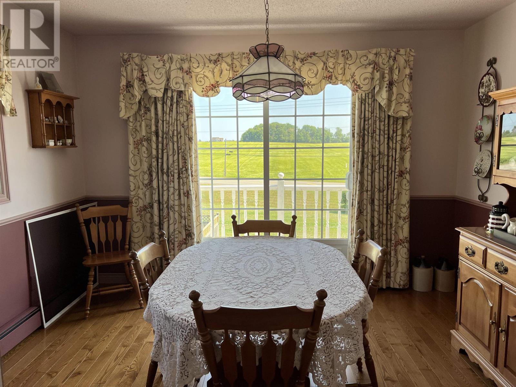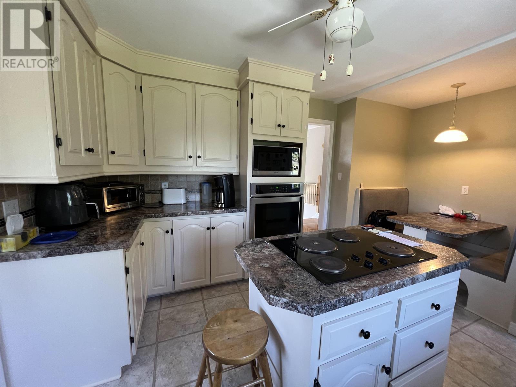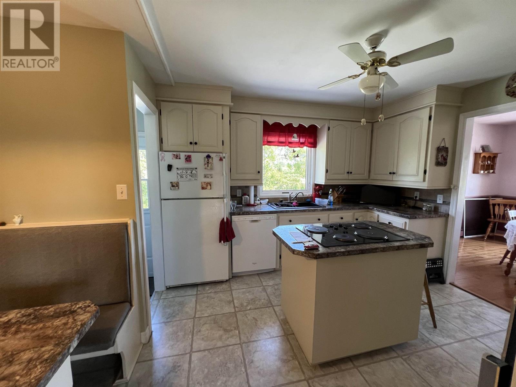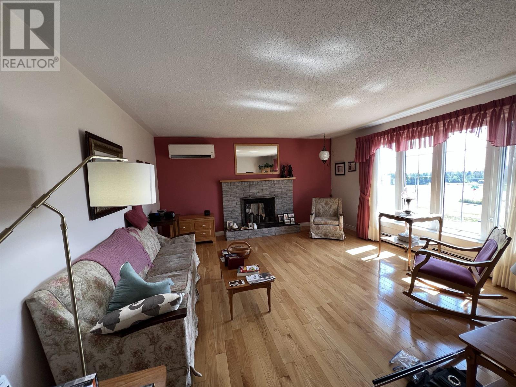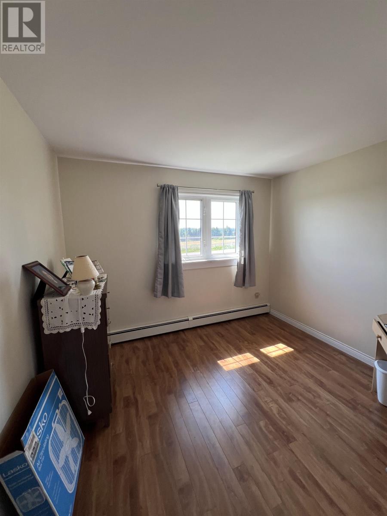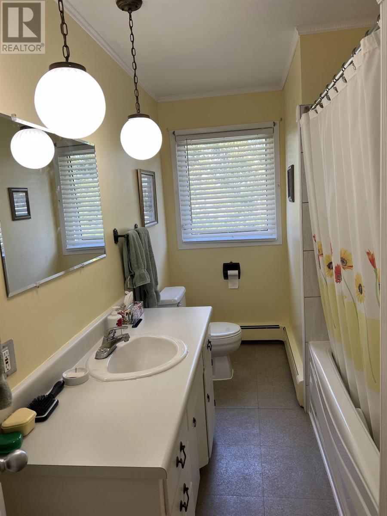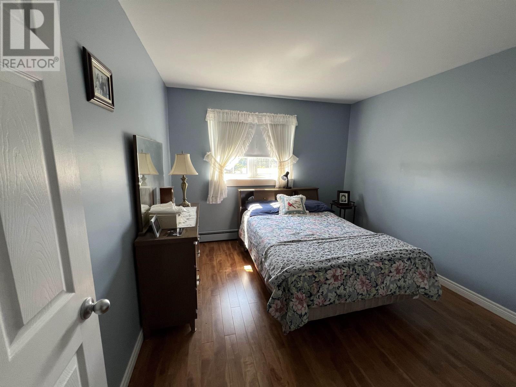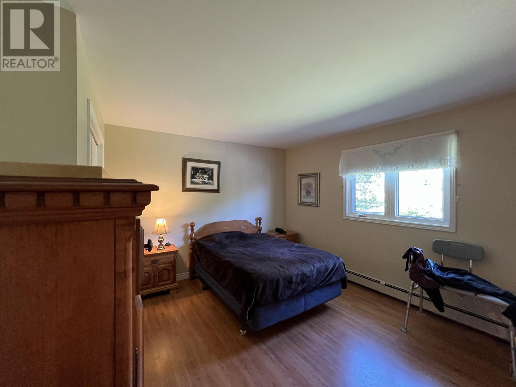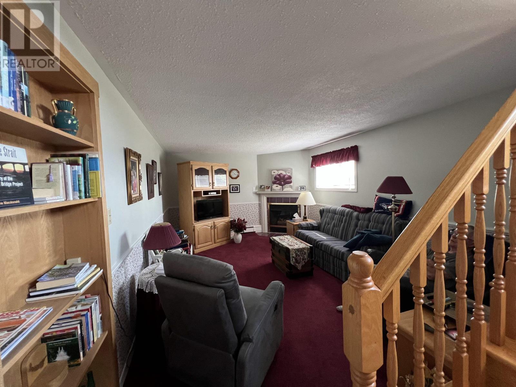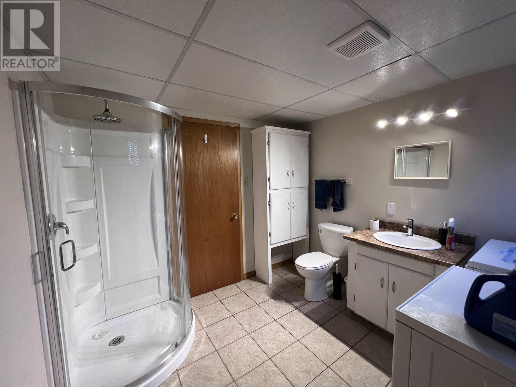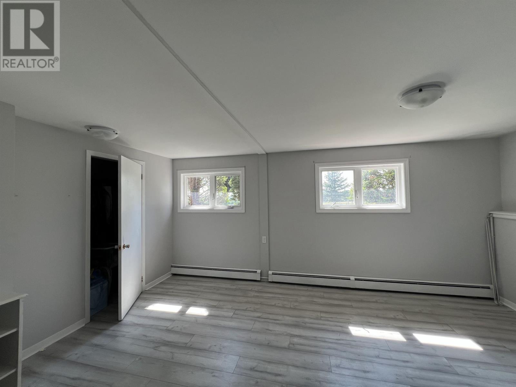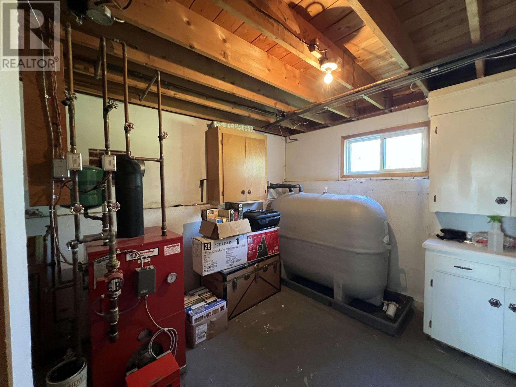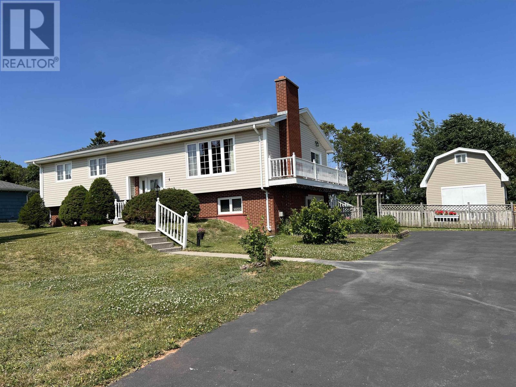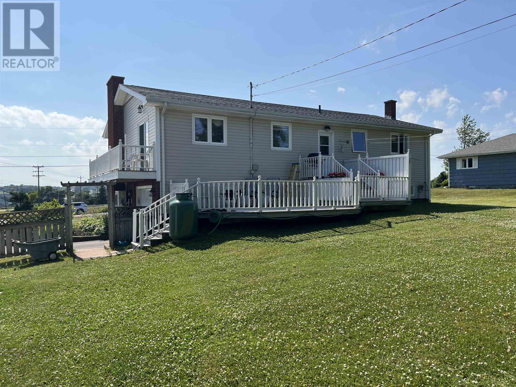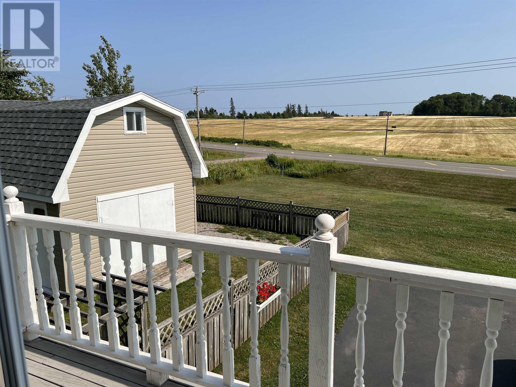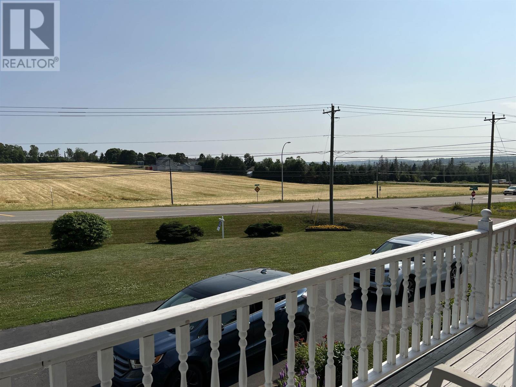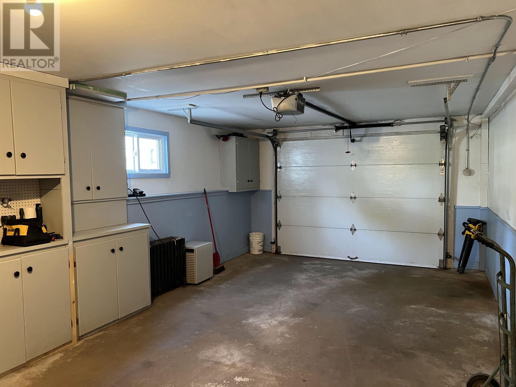4 Bedroom
2 Bathroom
Fireplace
Baseboard Heaters, Furnace, Wall Mounted Heat Pump, Hot Water
Landscaped
$499,000
Situated just past the Western Cornwall boundary on the corner of Main Street and Herlihy Drive sits a well maintained 4-5 BR , 2 Bath split entry home with built in single car garage. Main level has 3 BR, full Bath, Kitchen & spacious LR with fireplace, DR with sliding patio door to front deck. On Lower level you will find a large family room with second fireplace, second Bath, large BR, and built in single car Garage. A 2 storey barn 20x14 ft located on the lot is a great addition for storage. This property comes with a large generator situated in the barn with house hookup installed. This home has been meticulously well maintained, is move in condition attractively and landscaped on an over sized corner lot. Feel the open spacious views of the scenic countryside, yet only a 2 minute drive to Cornwall centre and a short 10 minute drive to City of Charlottetown. A country feel but close to all necessities. All measurements are approximate. There is potential for a separate Rental/Income unit on lower level... (id:56815)
Property Details
|
MLS® Number
|
202518099 |
|
Property Type
|
Single Family |
|
Community Name
|
Clyde River |
|
Amenities Near By
|
Park, Shopping |
|
Community Features
|
Recreational Facilities, School Bus |
|
Equipment Type
|
Propane Tank |
|
Features
|
Paved Driveway, Level |
|
Rental Equipment Type
|
Propane Tank |
|
Structure
|
Barn |
Building
|
Bathroom Total
|
2 |
|
Bedrooms Above Ground
|
3 |
|
Bedrooms Below Ground
|
1 |
|
Bedrooms Total
|
4 |
|
Appliances
|
Cooktop - Electric, Oven - Electric, Dishwasher, Dryer - Electric, Washer, Refrigerator |
|
Basement Development
|
Finished |
|
Basement Type
|
Full (finished) |
|
Constructed Date
|
1976 |
|
Construction Style Attachment
|
Detached |
|
Exterior Finish
|
Vinyl |
|
Fireplace Present
|
Yes |
|
Flooring Type
|
Carpeted, Hardwood, Laminate, Vinyl |
|
Foundation Type
|
Poured Concrete |
|
Heating Fuel
|
Oil, Propane |
|
Heating Type
|
Baseboard Heaters, Furnace, Wall Mounted Heat Pump, Hot Water |
|
Total Finished Area
|
2319 Sqft |
|
Type
|
House |
|
Utility Water
|
Drilled Well |
Parking
Land
|
Acreage
|
No |
|
Land Amenities
|
Park, Shopping |
|
Land Disposition
|
Cleared |
|
Landscape Features
|
Landscaped |
|
Sewer
|
Septic System |
|
Size Irregular
|
0.67 |
|
Size Total
|
0.6700|1/2 - 1 Acre |
|
Size Total Text
|
0.6700|1/2 - 1 Acre |
Rooms
| Level |
Type |
Length |
Width |
Dimensions |
|
Lower Level |
Family Room |
|
|
21x13 |
|
Lower Level |
Bedroom |
|
|
17x11.5 |
|
Main Level |
Dining Room |
|
|
12x10.6 |
|
Main Level |
Eat In Kitchen |
|
|
15.4x12 |
|
Main Level |
Living Room |
|
|
17x14.5 |
|
Main Level |
Primary Bedroom |
|
|
12x14 |
|
Main Level |
Bedroom |
|
|
10x11 |
|
Main Level |
Bedroom |
|
|
10x10 |
|
Main Level |
Other |
|
|
21x12 Garage |
https://www.realtor.ca/real-estate/28625532/4-herlihy-drive-clyde-river-clyde-river

