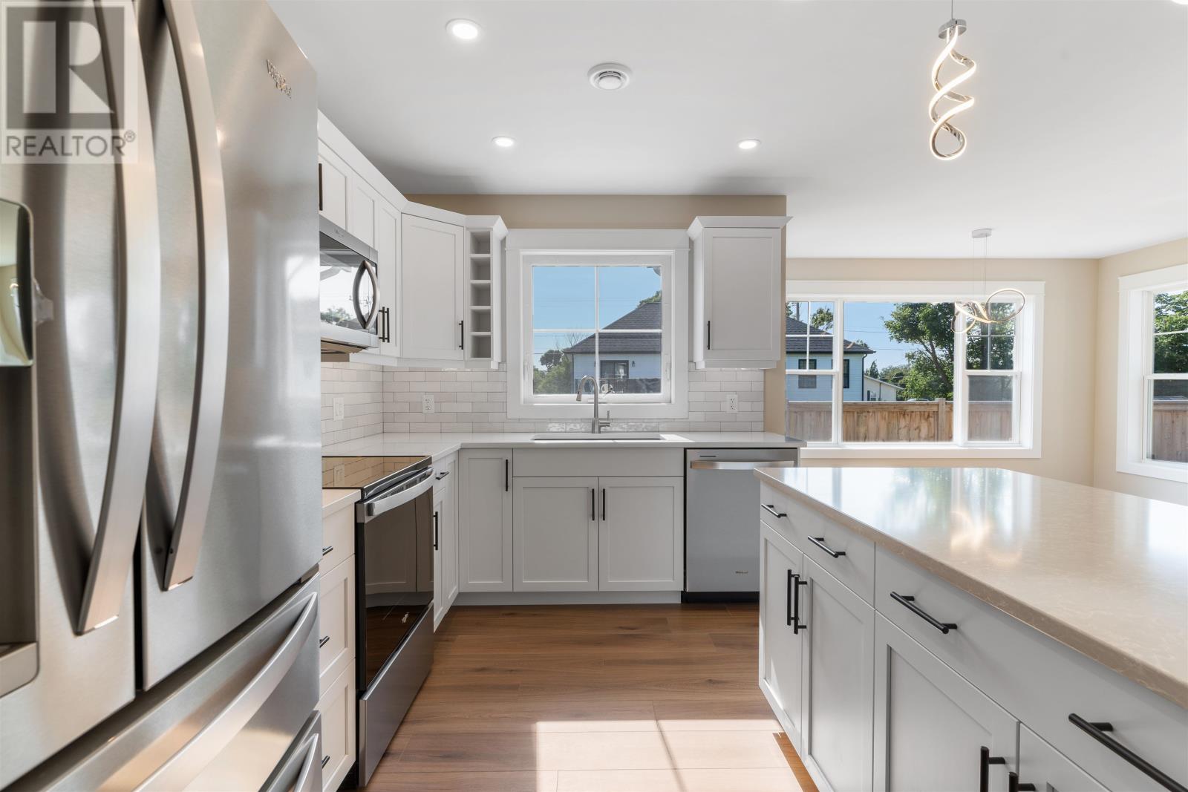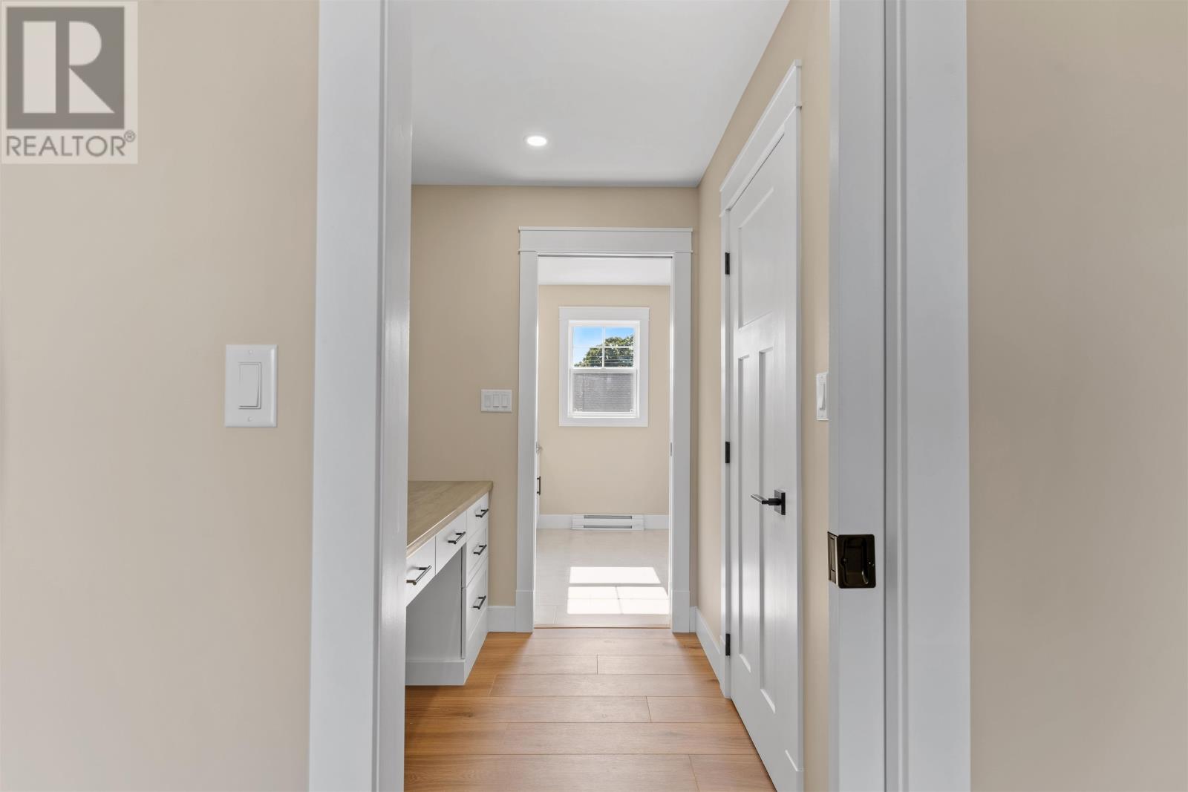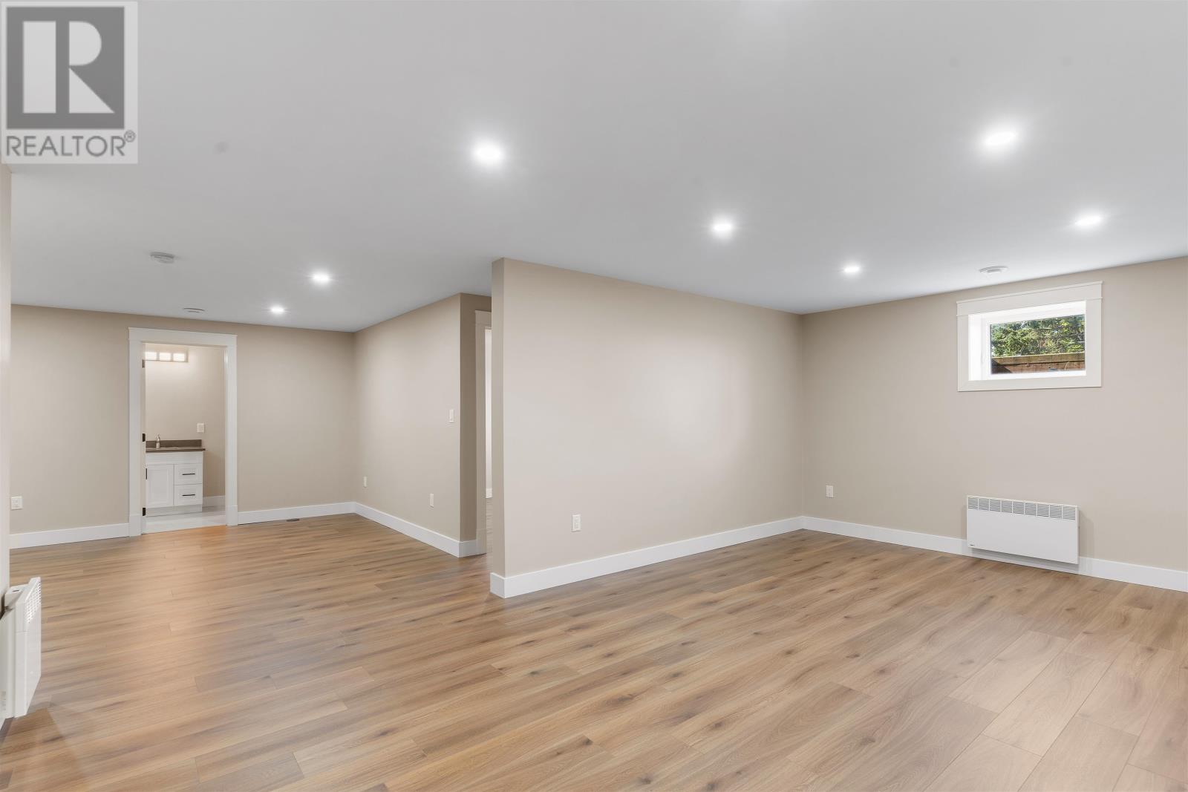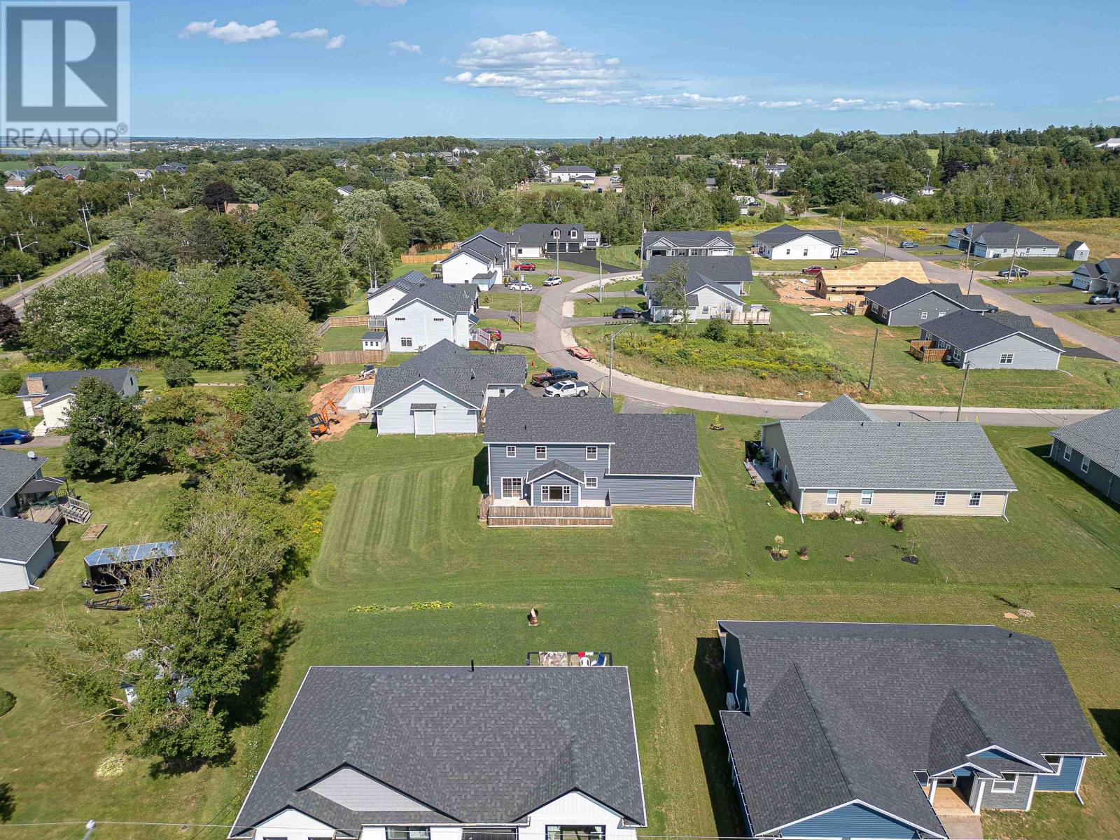5 Bedroom
4 Bathroom
Fireplace
Air Exchanger
Wall Mounted Heat Pump, Radiator, Heat Recovery Ventilation (Hrv)
Landscaped
$860,000
Designed and built with the growing family in mind, 40 Captain James Crescent is the home your family dreams about. Spanning an impressive 3185sqf, on a corner 0.26 acre lot, this residence redefines executive living with bespoke custom features, ensuring no expense was spared in the pursuit to perfection. The home features five generously sized bedrooms and four strategically placed bathrooms to ensure functionality for all. Upon entering, you're greeted by the luxurious white ceramic foyer that sets the tone for your bright and airy kitchen. This kitchen features state of the art Whirlpool appliances, stunning white shaker style cabinetry and is complemented by the glossy white backsplash and large island. Not to be outdone, the expansive living room features a custom black ceramic fireplace feature wall with floating oak shelves, and large glass sliding door that leads to the pressure treated deck that is perfect for entertaining. Directly off the kitchen is a mudroom that includes a custom 6 hook built-in, half bathroom and the entry from the double car attached garage. Up the oak staircase to the second level and find the primary suite that includes two walk-in closets, a custom vanity and a private ensuite featuring a customer tiled shower. You'll also find a well appointed 4pc bathroom, three additional well sized bedrooms, and the home's dedicated laundry room outfitted with its own wash basin. Head to the lower level to find a media room, children's toy room, conforming bedroom, full 4pc bathroom and a large storage/utility room. Experience the epitome of comfort and luxury at 40 Captain James Crescent. This is more than just a house, it's the place where your family?s future unfolds. Don't miss the opportunity to make this extraordinary executive Stratford residence your forever home. Living Room, Dining, Kitchen, Primary Suite, Extra Bedroom, Media Room and Children Playroom photos are virtually staged to help provide inspiration for (id:56815)
Property Details
|
MLS® Number
|
202419368 |
|
Property Type
|
Single Family |
|
Community Name
|
Stratford |
|
Amenities Near By
|
Golf Course, Park, Playground, Public Transit, Shopping |
|
Community Features
|
Recreational Facilities, School Bus |
|
Structure
|
Deck |
Building
|
Bathroom Total
|
4 |
|
Bedrooms Above Ground
|
4 |
|
Bedrooms Below Ground
|
1 |
|
Bedrooms Total
|
5 |
|
Appliances
|
Oven - Electric, Dishwasher, Dryer - Electric, Washer, Microwave Range Hood Combo, Refrigerator |
|
Constructed Date
|
2023 |
|
Construction Style Attachment
|
Detached |
|
Cooling Type
|
Air Exchanger |
|
Exterior Finish
|
Stone, Vinyl |
|
Fireplace Present
|
Yes |
|
Flooring Type
|
Ceramic Tile, Laminate |
|
Foundation Type
|
Poured Concrete |
|
Half Bath Total
|
1 |
|
Heating Fuel
|
Electric |
|
Heating Type
|
Wall Mounted Heat Pump, Radiator, Heat Recovery Ventilation (hrv) |
|
Stories Total
|
2 |
|
Total Finished Area
|
3185 Sqft |
|
Type
|
House |
|
Utility Water
|
Municipal Water |
Parking
|
Attached Garage
|
|
|
Heated Garage
|
|
|
Paved Yard
|
|
Land
|
Access Type
|
Year-round Access |
|
Acreage
|
No |
|
Land Amenities
|
Golf Course, Park, Playground, Public Transit, Shopping |
|
Land Disposition
|
Cleared |
|
Landscape Features
|
Landscaped |
|
Sewer
|
Municipal Sewage System |
|
Size Irregular
|
0.28 Acre |
|
Size Total Text
|
0.28 Acre|under 1/2 Acre |
Rooms
| Level |
Type |
Length |
Width |
Dimensions |
|
Second Level |
Primary Bedroom |
|
|
12.9 x 13.9 |
|
Second Level |
Other |
|
|
9.8 x 7 |
|
Second Level |
Other |
|
|
9 x 6.5 |
|
Second Level |
Ensuite (# Pieces 2-6) |
|
|
9.7 x 7.9 |
|
Second Level |
Bedroom |
|
|
11.1 x 10.2 |
|
Second Level |
Bedroom |
|
|
7.8 x 11.3 |
|
Second Level |
Bath (# Pieces 1-6) |
|
|
10.3 x 7.9 |
|
Second Level |
Laundry Room |
|
|
7.6 x 7.3 |
|
Second Level |
Bedroom |
|
|
15.8 x 13.7 |
|
Lower Level |
Media |
|
|
13.1 x 10.2 |
|
Lower Level |
Games Room |
|
|
14 x 13.5 |
|
Lower Level |
Bedroom |
|
|
10.9 x 9.7 |
|
Lower Level |
Bath (# Pieces 1-6) |
|
|
5.6 x 10.5 |
|
Lower Level |
Storage |
|
|
5.9 x 27.2 |
|
Main Level |
Foyer |
|
|
7.4 x 14.5 |
|
Main Level |
Den |
|
|
12.9 x 13.8 |
|
Main Level |
Kitchen |
|
|
14.2 x 33 |
|
Main Level |
Living Room |
|
|
Combined |
|
Main Level |
Dining Room |
|
|
24.1 x 6 |
|
Main Level |
Mud Room |
|
|
10.5 x 8 |
|
Main Level |
Bath (# Pieces 1-6) |
|
|
3 x 8 |
|
Main Level |
Other |
|
|
23.4 x 25 |
https://www.realtor.ca/real-estate/27280587/40-captain-james-crescent-stratford-stratford




















































