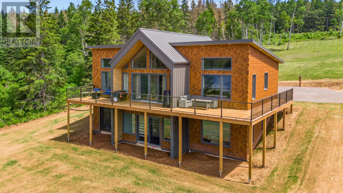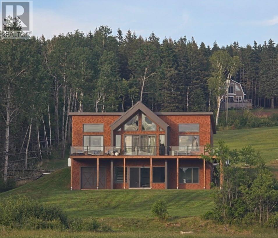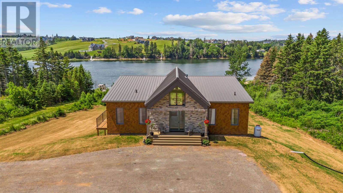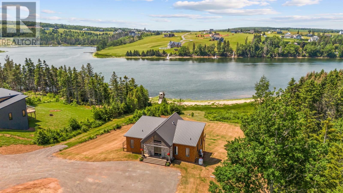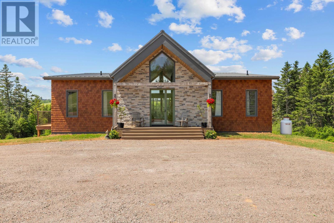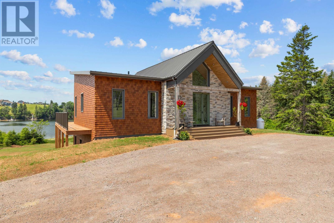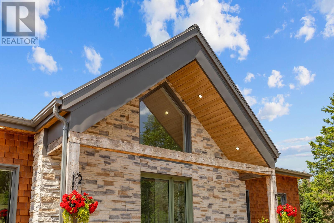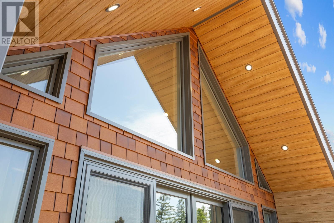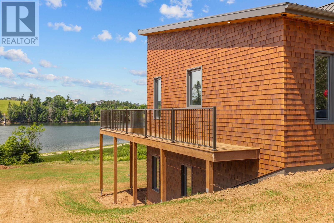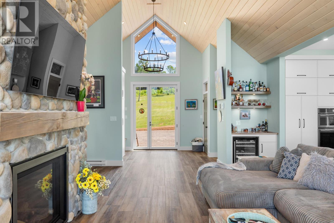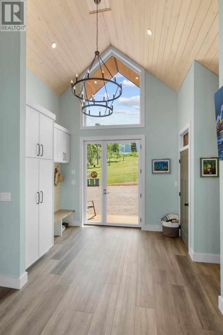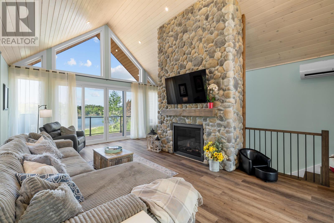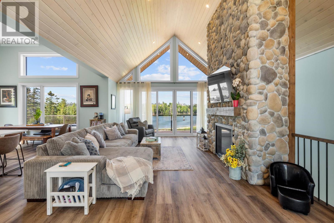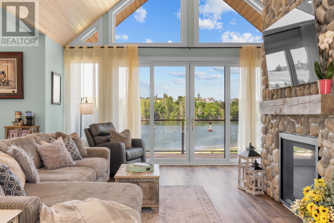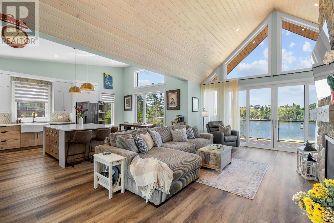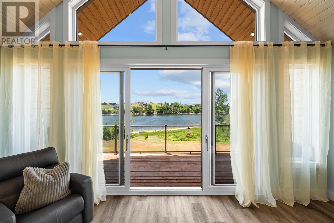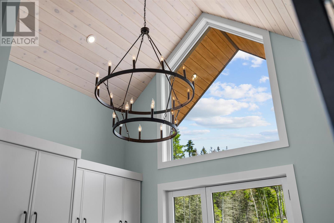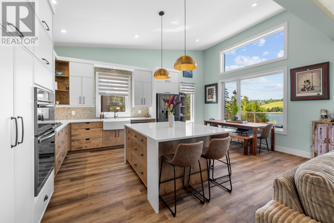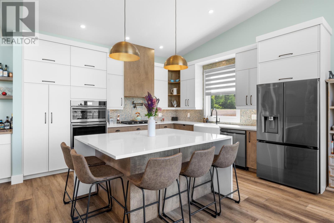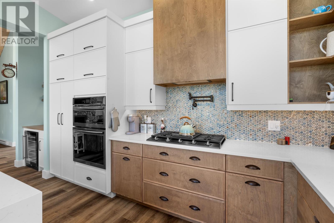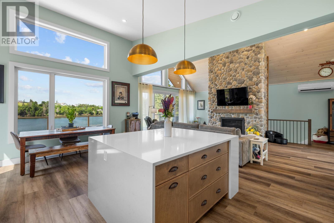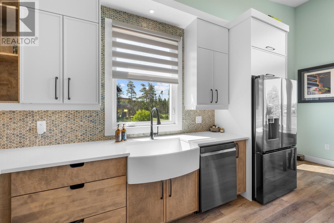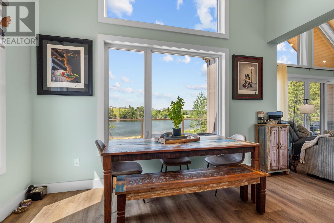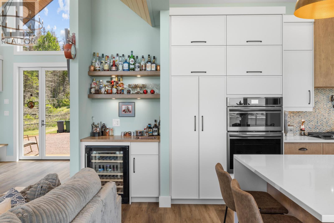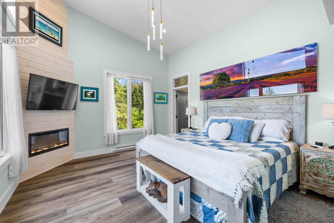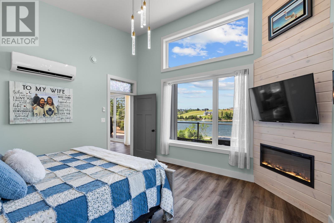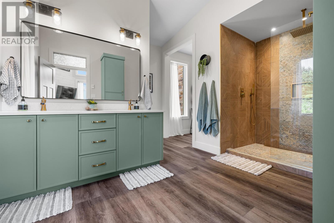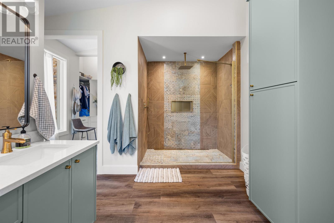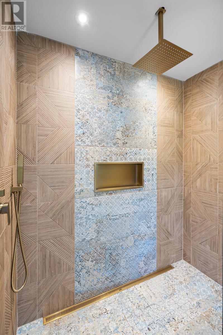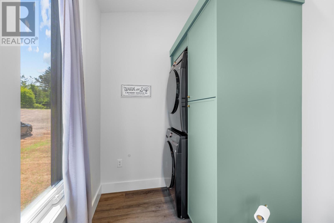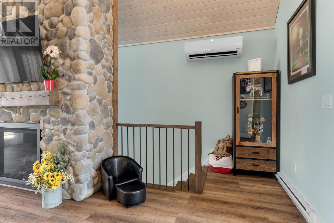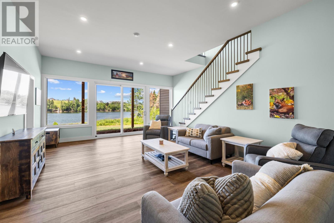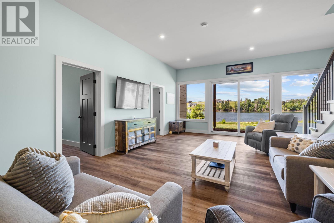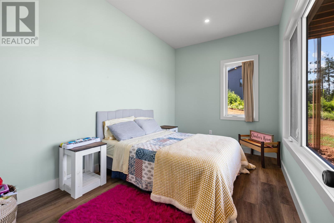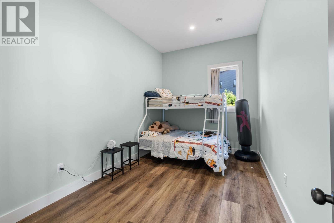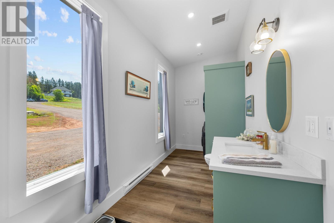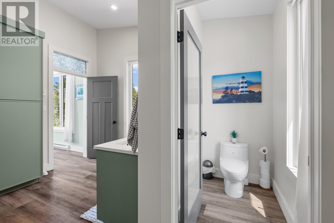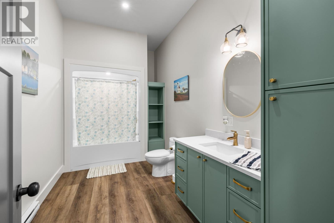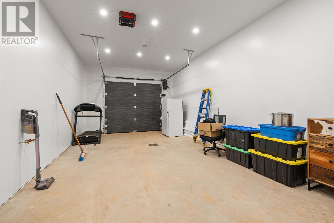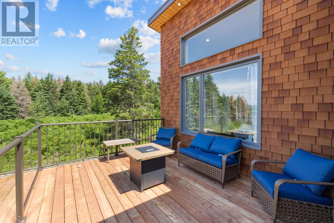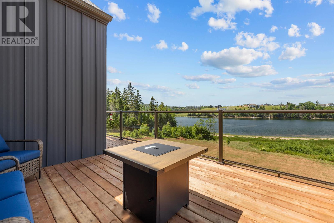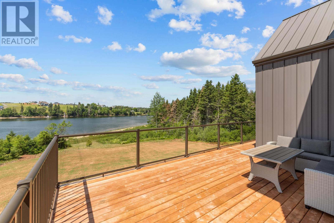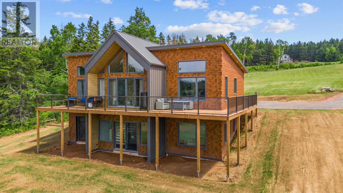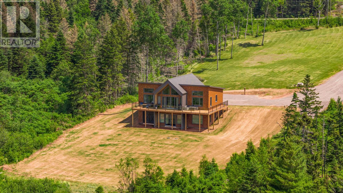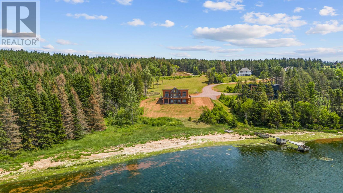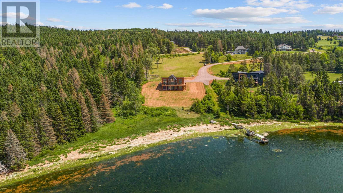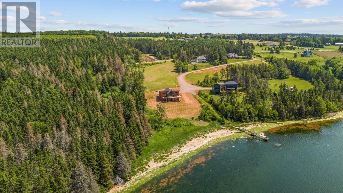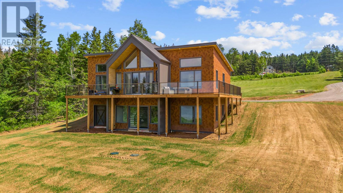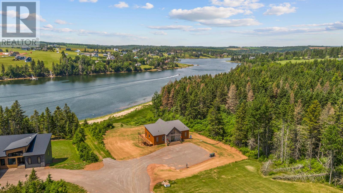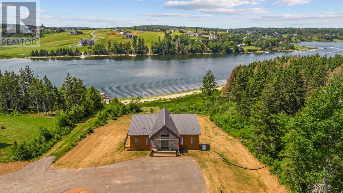3 Bedroom
3 Bathroom
2 Level
Fireplace
Air Exchanger
Baseboard Heaters, Wall Mounted Heat Pump, Radiant Heat
Waterfront
Acreage
$975,000
40 Meadowlands Road in the picturesque Stanley Bridge area, just off Trout River Road. This exquisite waterfront property perfectly combines nature, prestige, and luxurious living. Built by a contractor for his family, this home boasts over 3,400 sq. ft. of finished space, including 2,980 sq. ft. of living space, featuring 3 spacious bedrooms and 3 stunning bathrooms, with an ensuite that is truly a showcase. Enjoy the grandeur of vaulted ceilings in the kitchen and living room, complemented by high-quality appliances such as a gas top stove with a griddle top, an air fryer microwave, and a large quartz countertop with a double waterfall edge. Cozy up by the propane fireplace, surrounded by river stone that extends 15 feet to the ceiling. With seamless, no-transition flooring throughout and over $10,000 invested in the ensuite shower alone, this home is a masterpiece. Enjoy year-round accessibility with over 80 feet of decks offering breathtaking river views, and the potential for a dock. The property features state-of-the-art windows and doors designed by Extreme Window and Entrance Systems, ensuring energy efficiency and elegance. With over $100,000 invested in custom door and window features, including a Marvin front door system and custom metal fascia, this brand-new home is an entertainment paradise. Experience the best of four-season living, close to golfing, restaurants, shopping, and deep-sea fishing in the internationally renowned North Shore area. Don?t miss this opportunity to embrace luxury waterfront living . The location , the privacy , the quality of craftsmanship and money invested will simply speak to your soul . We know you will be impressed. (id:56815)
Property Details
|
MLS® Number
|
202516672 |
|
Property Type
|
Single Family |
|
Community Name
|
Stanley Bridge |
|
Community Features
|
School Bus |
|
Equipment Type
|
Propane Tank |
|
Rental Equipment Type
|
Propane Tank |
|
Structure
|
Deck, Patio(s) |
|
Water Front Type
|
Waterfront |
Building
|
Bathroom Total
|
3 |
|
Bedrooms Above Ground
|
3 |
|
Bedrooms Total
|
3 |
|
Appliances
|
Cooktop - Propane, Oven - Electric, Dishwasher, Dryer, Washer, Microwave Range Hood Combo, Refrigerator |
|
Architectural Style
|
2 Level |
|
Basement Type
|
Full |
|
Constructed Date
|
2024 |
|
Construction Style Attachment
|
Detached |
|
Cooling Type
|
Air Exchanger |
|
Exterior Finish
|
Vinyl |
|
Fireplace Present
|
Yes |
|
Flooring Type
|
Vinyl |
|
Heating Fuel
|
Electric, Propane |
|
Heating Type
|
Baseboard Heaters, Wall Mounted Heat Pump, Radiant Heat |
|
Total Finished Area
|
2980 Sqft |
|
Type
|
House |
|
Utility Water
|
Drilled Well |
Parking
Land
|
Acreage
|
Yes |
|
Land Disposition
|
Cleared |
|
Sewer
|
Septic System |
|
Size Irregular
|
1.01 |
|
Size Total
|
1.0100|1 - 3 Acres |
|
Size Total Text
|
1.0100|1 - 3 Acres |
Rooms
| Level |
Type |
Length |
Width |
Dimensions |
|
Lower Level |
Bath (# Pieces 1-6) |
|
|
14.6 x 7.3 |
|
Lower Level |
Bedroom |
|
|
12 x 10 |
|
Lower Level |
Bedroom |
|
|
12 x 10 |
|
Lower Level |
Family Room |
|
|
25 x 19 |
|
Lower Level |
Storage |
|
|
14.5 x 7 |
|
Main Level |
Kitchen |
|
|
14.10 x 14.2 |
|
Main Level |
Dining Room |
|
|
14.10 x 10 |
|
Main Level |
Living Room |
|
|
14.7 x 24.7 |
|
Main Level |
Laundry Room |
|
|
16.5 x 7 |
|
Main Level |
Bath (# Pieces 1-6) |
|
|
-- |
|
Main Level |
Other |
|
|
10.11 x 8.5 |
|
Main Level |
Other |
|
|
6 x 8 |
|
Main Level |
Primary Bedroom |
|
|
14.6 x 14 |
|
Main Level |
Ensuite (# Pieces 2-6) |
|
|
14.6 x 8.10 |
https://www.realtor.ca/real-estate/28560616/40-meadowlands-road-stanley-bridge-stanley-bridge

