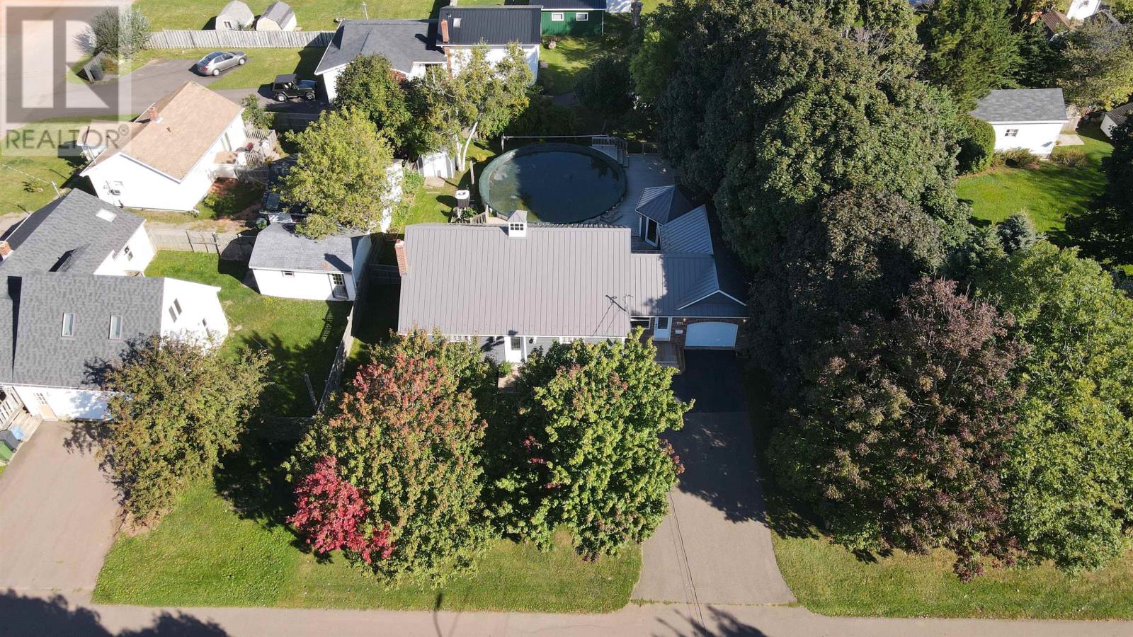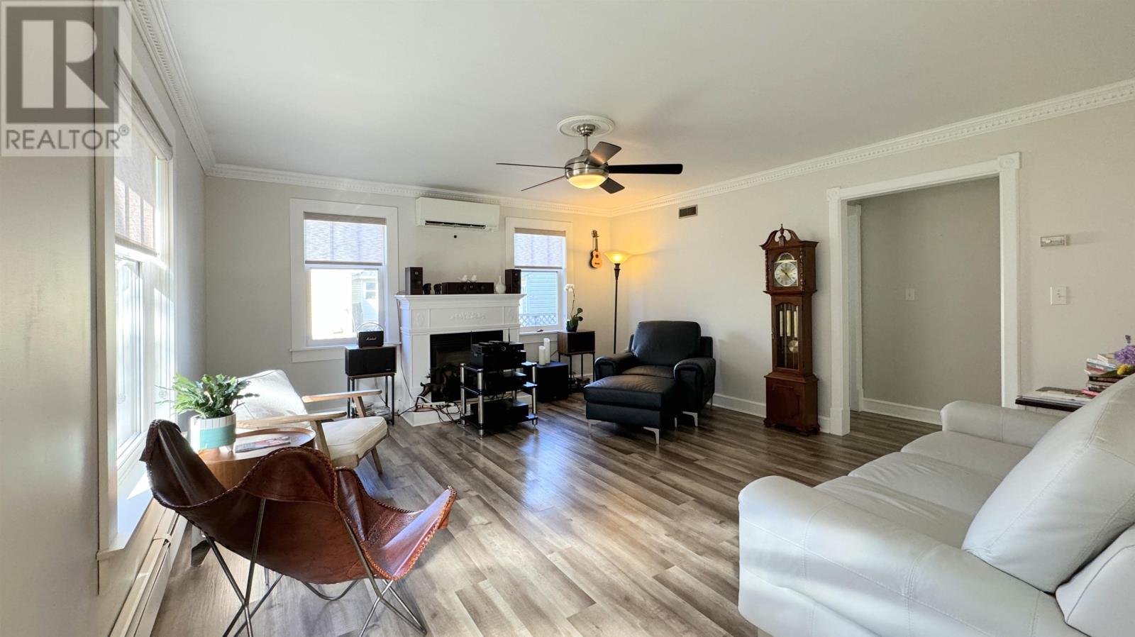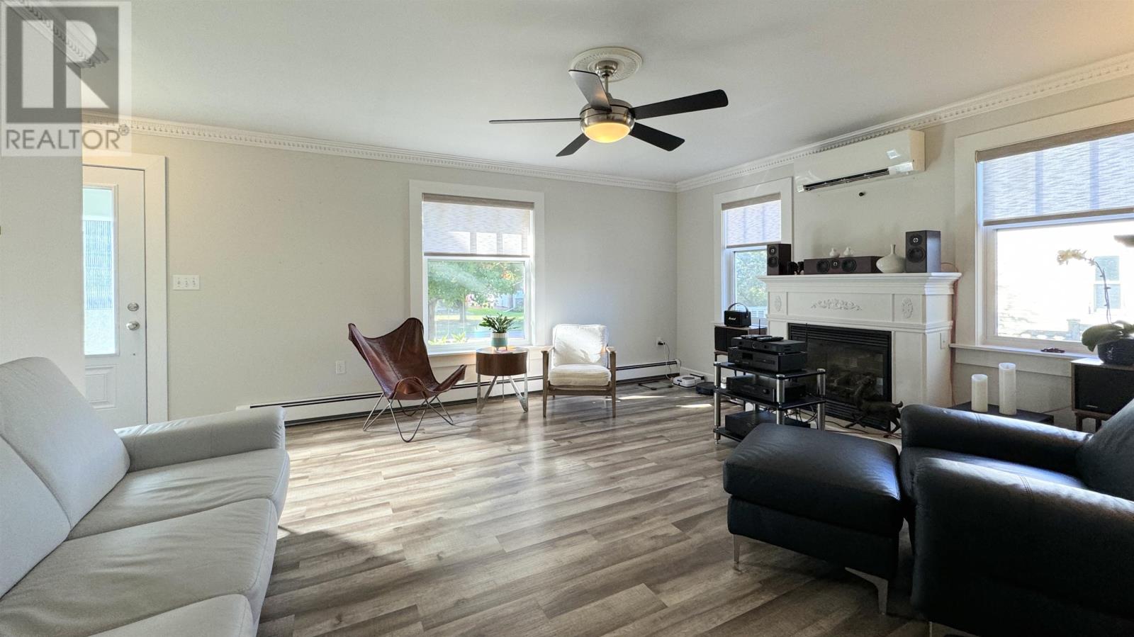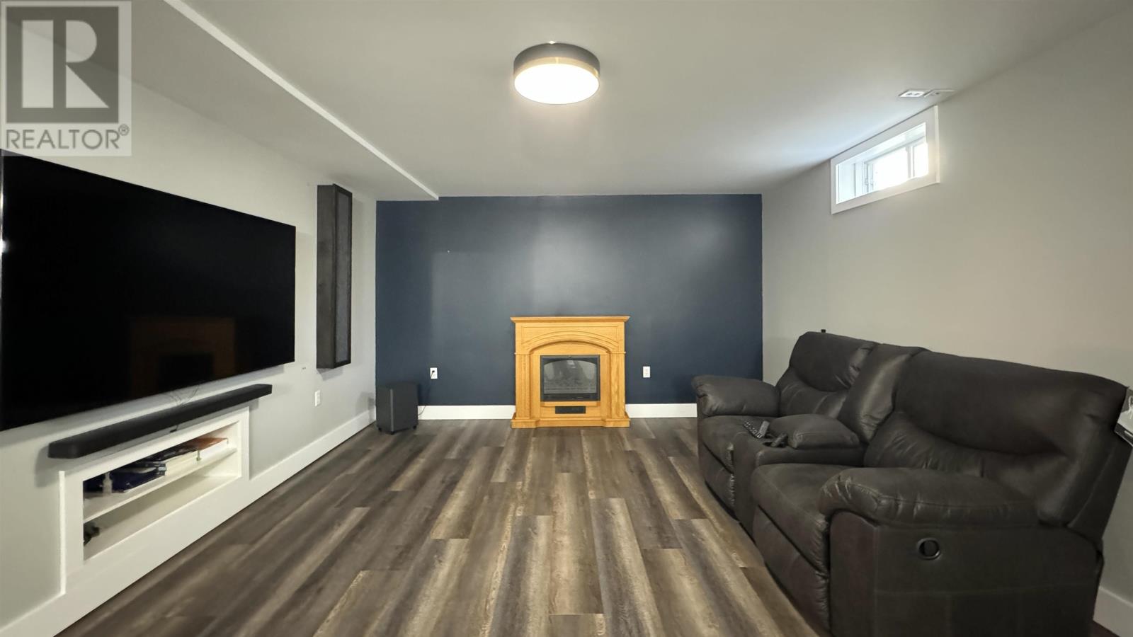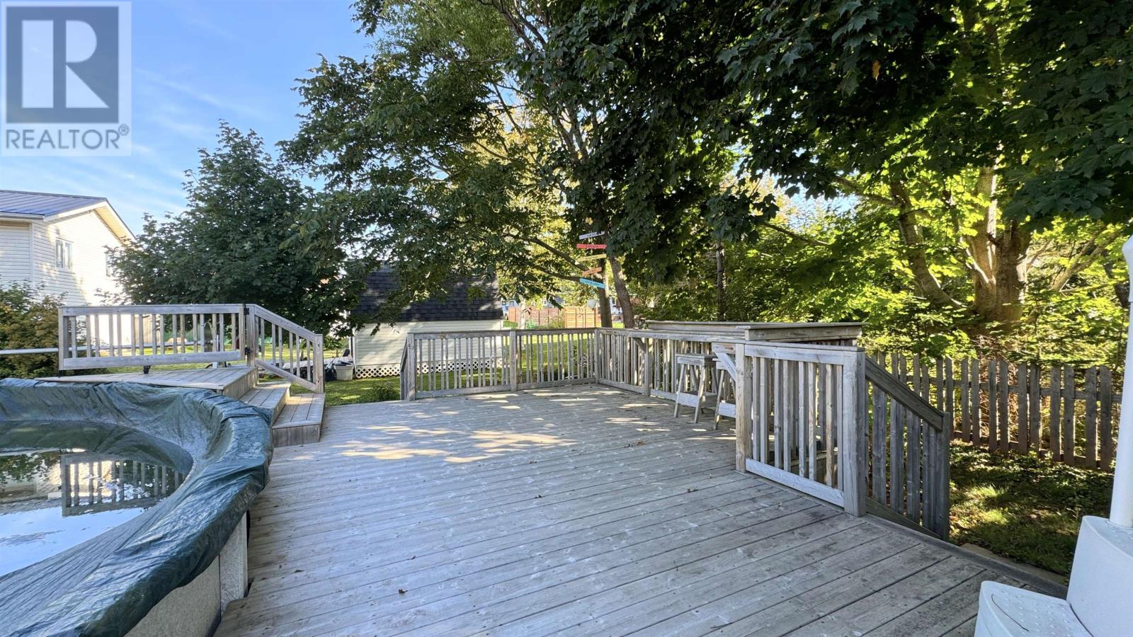3 Bedroom
2 Bathroom
Character
Fireplace
Above Ground Pool
Baseboard Heaters, Furnace, Wall Mounted Heat Pump, Hot Water
Landscaped
$449,000
Welcome to your perfect family home! Nestled on a quiet street and close to all amenities, this beautifully renovated 3-bedroom, 2-bathroom property with an attached single-car garage is ready for you to move in and start creating lasting memories. The main level welcomes you with a spacious entryway, providing access to the garage and the front and back of the home. The bright and inviting living room flows into an eat-in kitchen, perfect for family meals. The primary bedroom offers direct access to the back deck and hot tub?your own private retreat. Two additional bedrooms and a full bathroom complete the main floor. Downstairs, the fully finished basement offers even more living space with a large rec room and games area, complete with a home cinema for movie nights. There?s also a home office, gym, second bathroom, and a laundry/storage/utility room for all your needs. Step outside to your backyard oasis, featuring a gazebo, mini barn, heated pool, and a large deck that?s perfect for outdoor entertaining or simply relaxing and soaking up the beautiful PEI summers. With a metal roof and three heat pumps, this home is not only stylish but efficient as well. Don?t miss out on this incredible opportunity to own a home that offers comfort, style, and endless possibilities for family fun! (id:56815)
Property Details
|
MLS® Number
|
202424106 |
|
Property Type
|
Single Family |
|
Community Name
|
Summerside |
|
Amenities Near By
|
Park, Playground, Public Transit, Shopping |
|
Community Features
|
Recreational Facilities, School Bus |
|
Features
|
Level |
|
Pool Type
|
Above Ground Pool |
|
Structure
|
Shed |
Building
|
Bathroom Total
|
2 |
|
Bedrooms Above Ground
|
3 |
|
Bedrooms Total
|
3 |
|
Appliances
|
Central Vacuum, Stove, Dishwasher, Dryer, Washer, Microwave, Refrigerator, Water Softener |
|
Architectural Style
|
Character |
|
Basement Development
|
Finished |
|
Basement Type
|
Full (finished) |
|
Constructed Date
|
1994 |
|
Construction Style Attachment
|
Detached |
|
Exterior Finish
|
Brick, Vinyl |
|
Fireplace Present
|
Yes |
|
Flooring Type
|
Vinyl |
|
Foundation Type
|
Poured Concrete |
|
Heating Fuel
|
Electric, Oil |
|
Heating Type
|
Baseboard Heaters, Furnace, Wall Mounted Heat Pump, Hot Water |
|
Total Finished Area
|
2152 Sqft |
|
Type
|
House |
|
Utility Water
|
Municipal Water |
Parking
|
Attached Garage
|
|
|
Heated Garage
|
|
|
Paved Yard
|
|
Land
|
Access Type
|
Year-round Access |
|
Acreage
|
No |
|
Land Amenities
|
Park, Playground, Public Transit, Shopping |
|
Land Disposition
|
Cleared |
|
Landscape Features
|
Landscaped |
|
Sewer
|
Municipal Sewage System |
|
Size Irregular
|
0.22 Acre |
|
Size Total Text
|
0.22 Acre|under 1/2 Acre |
Rooms
| Level |
Type |
Length |
Width |
Dimensions |
|
Lower Level |
Family Room |
|
|
36.10 x 13.8 |
|
Lower Level |
Bath (# Pieces 1-6) |
|
|
10.11 x 6 |
|
Main Level |
Living Room |
|
|
17.4 x 15.4 |
|
Main Level |
Kitchen |
|
|
16.5 x 10.11 |
|
Main Level |
Dining Room |
|
|
Combined |
|
Main Level |
Bedroom |
|
|
13.3 x 12.5 |
|
Main Level |
Bedroom |
|
|
9.10 x 10 |
|
Main Level |
Bedroom |
|
|
9.3 x 13.7 |
|
Main Level |
Bath (# Pieces 1-6) |
|
|
8.10 x 5.4 |
https://www.realtor.ca/real-estate/27512005/409-perry-avenue-summerside-summerside


