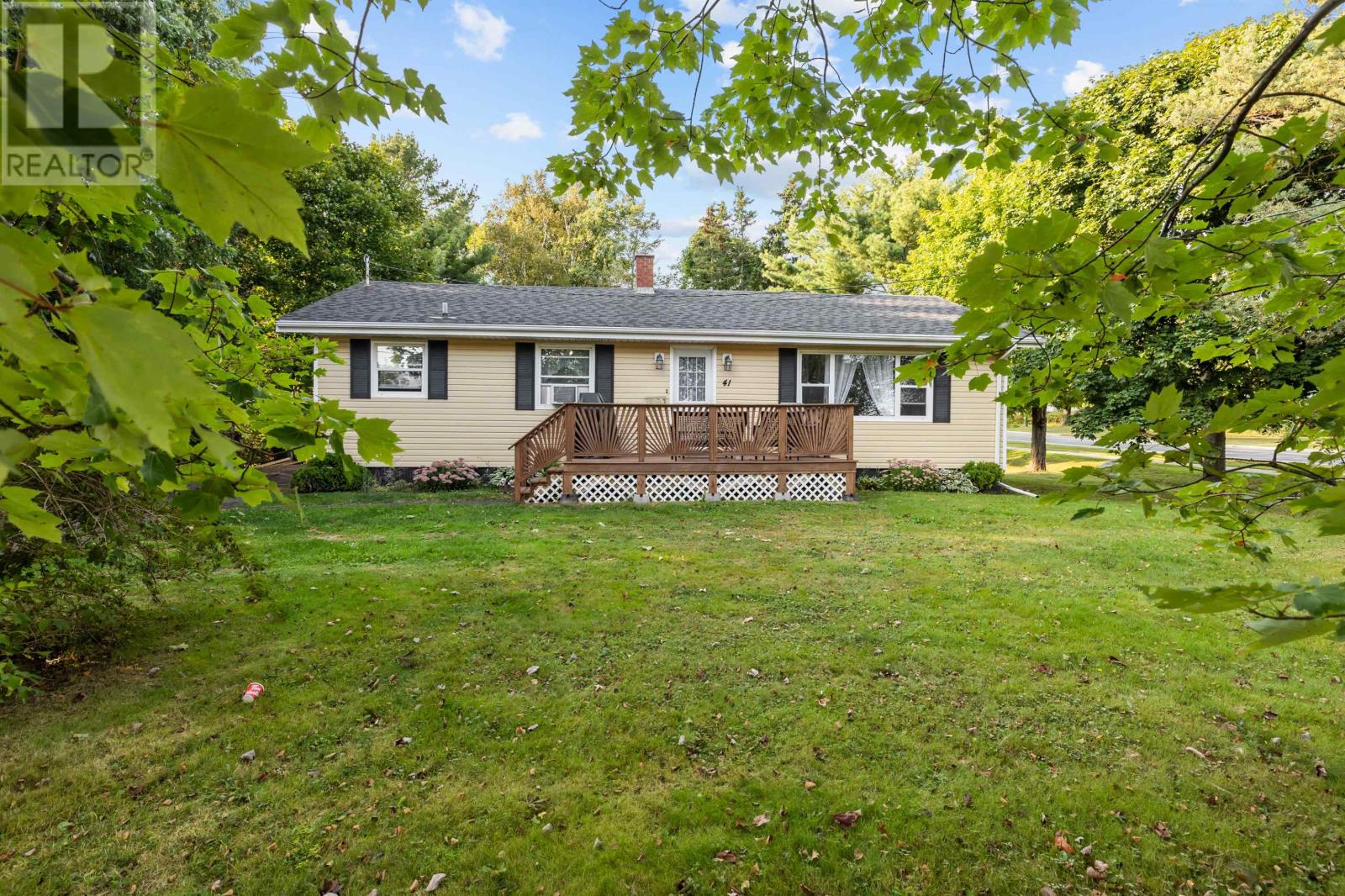3 Bedroom
1 Bathroom
Character
Furnace, Hot Water
$359,000
This meticulously cared for Sherwood bungalow offers all the benefits of city living from one of the most established neighborhoods in Charlottetown. The large corner lot provides ample space and privacy from the mature tree lined perimeter. A well laid out main floor boasts a spacious kitchen and dining room that flow seamlessly to the oversized living room and door to the front deck. With 3 bedrooms facing the backyard, peace and quiet are sure to be enjoyed. The unfinished basement boasts unlimited opportunity for any visionary! Completed with detached garage, this home is walking distance to all amenities. With recent updates including new siding, windows, roof and deck, you won't want to delay. (id:56815)
Property Details
|
MLS® Number
|
202422358 |
|
Property Type
|
Single Family |
|
Community Name
|
Sherwood |
|
Amenities Near By
|
Golf Course, Park, Playground, Public Transit, Shopping |
|
Community Features
|
Recreational Facilities, School Bus |
|
Structure
|
Deck |
Building
|
Bathroom Total
|
1 |
|
Bedrooms Above Ground
|
3 |
|
Bedrooms Total
|
3 |
|
Architectural Style
|
Character |
|
Basement Development
|
Unfinished |
|
Basement Type
|
Full (unfinished) |
|
Constructed Date
|
1970 |
|
Construction Style Attachment
|
Detached |
|
Exterior Finish
|
Vinyl |
|
Flooring Type
|
Hardwood, Laminate |
|
Foundation Type
|
Poured Concrete |
|
Heating Fuel
|
Oil |
|
Heating Type
|
Furnace, Hot Water |
|
Total Finished Area
|
1380 Sqft |
|
Type
|
House |
|
Utility Water
|
Municipal Water |
Parking
|
Detached Garage
|
|
|
Paved Yard
|
|
Land
|
Access Type
|
Year-round Access |
|
Acreage
|
No |
|
Land Amenities
|
Golf Course, Park, Playground, Public Transit, Shopping |
|
Sewer
|
Municipal Sewage System |
|
Size Irregular
|
0.315 |
|
Size Total
|
0.315 Ac|under 1/2 Acre |
|
Size Total Text
|
0.315 Ac|under 1/2 Acre |
Rooms
| Level |
Type |
Length |
Width |
Dimensions |
|
Main Level |
Kitchen |
|
|
12x19.8 |
|
Main Level |
Dining Room |
|
|
combined |
|
Main Level |
Living Room |
|
|
12x18.10 |
|
Main Level |
Primary Bedroom |
|
|
13.4x14 |
|
Main Level |
Bedroom |
|
|
9.7x12 |
|
Main Level |
Bedroom |
|
|
9.4x10.2 |
|
Main Level |
Bath (# Pieces 1-6) |
|
|
6.5x7.6 |
|
Main Level |
Porch |
|
|
4x5.6 |
|
Main Level |
Foyer |
|
|
5x12 |
https://www.realtor.ca/real-estate/27420846/41-lincolnwood-drive-sherwood-sherwood




























