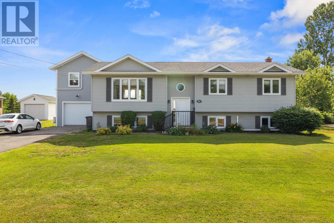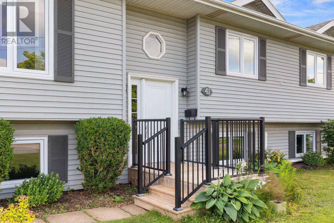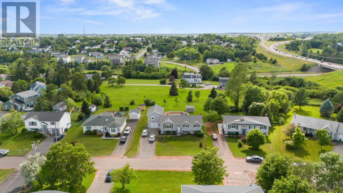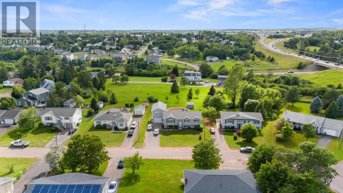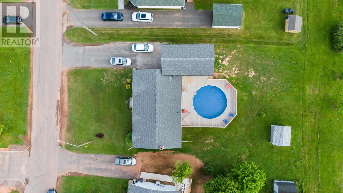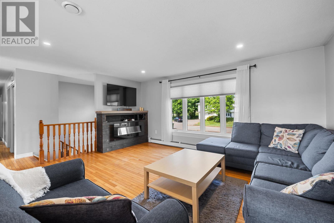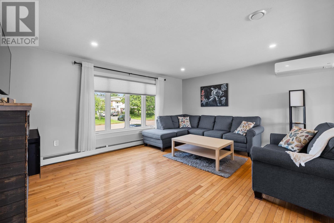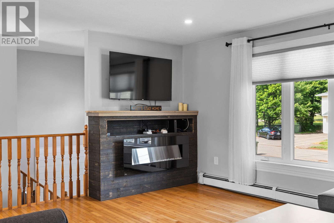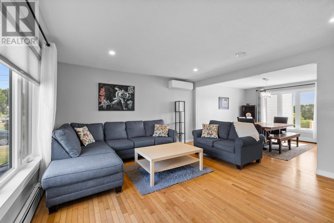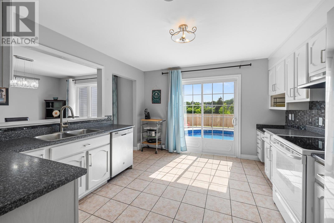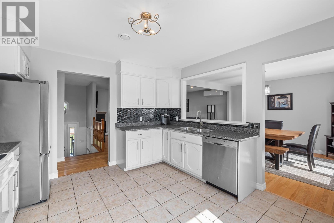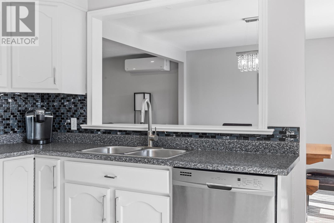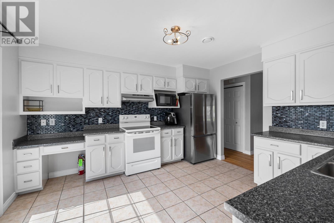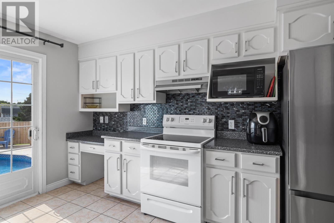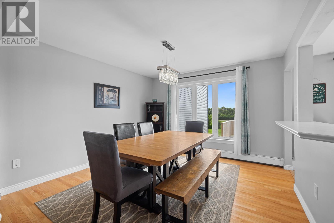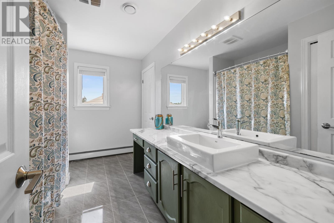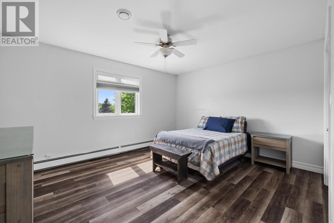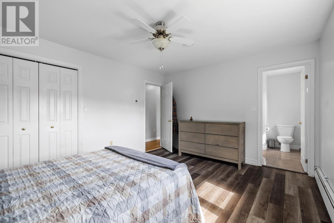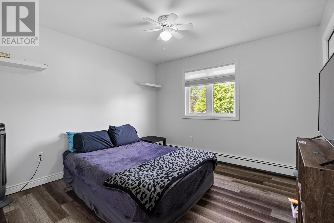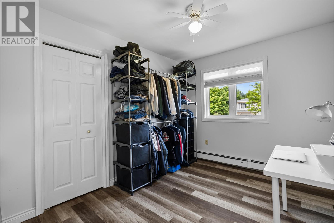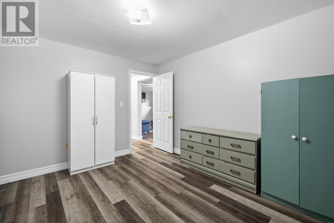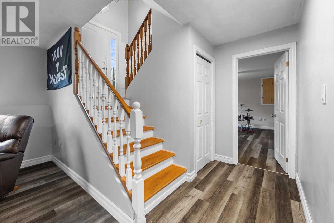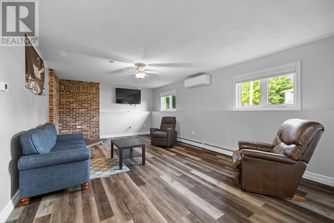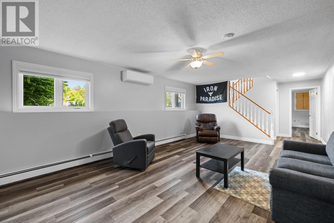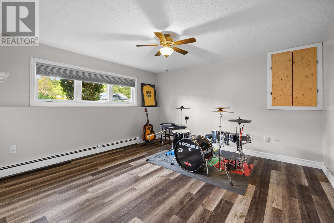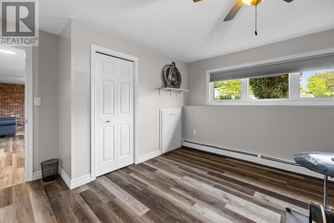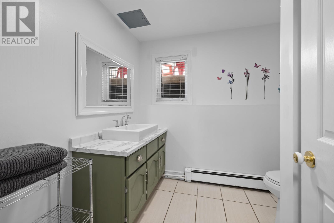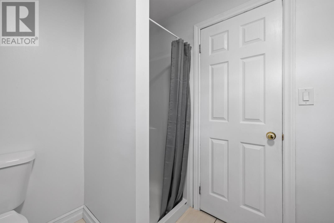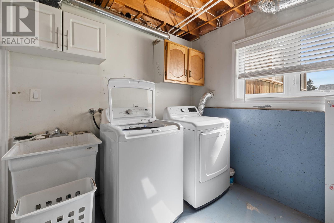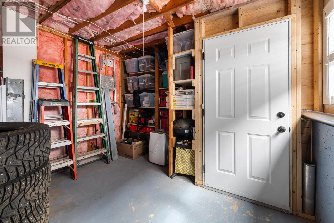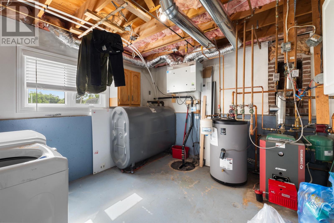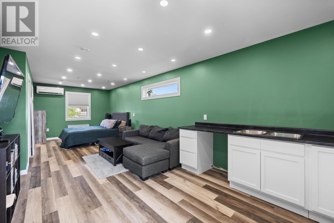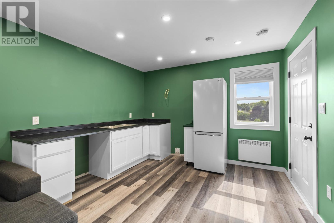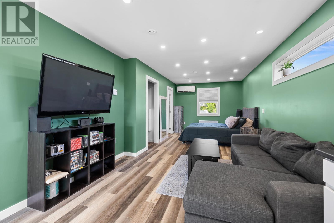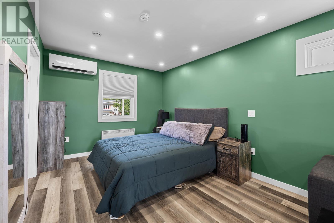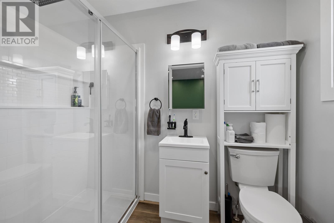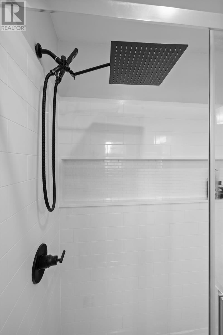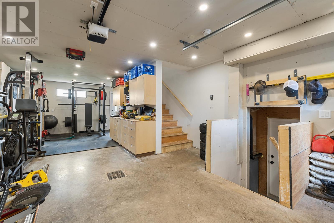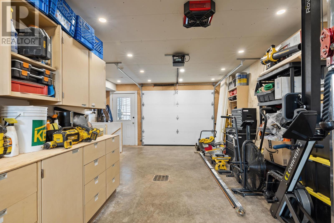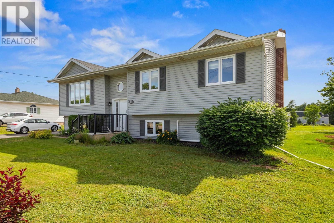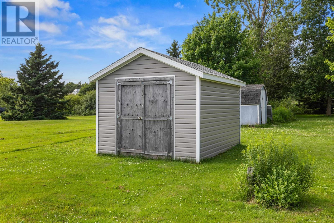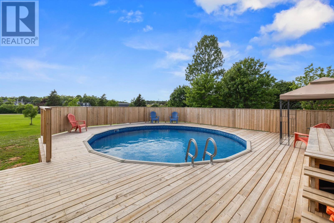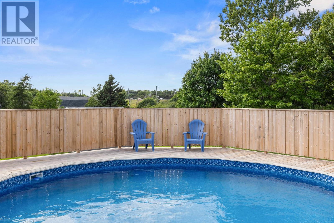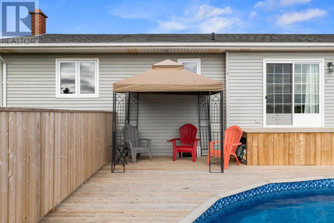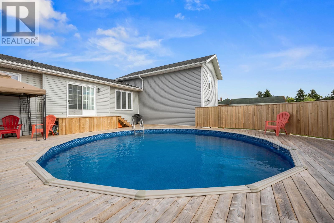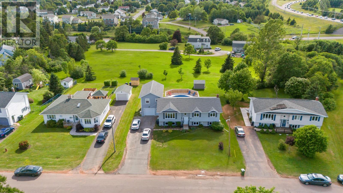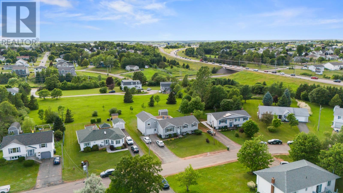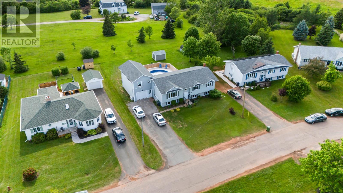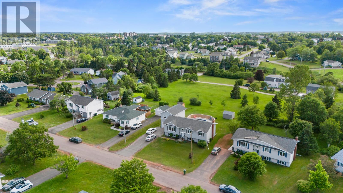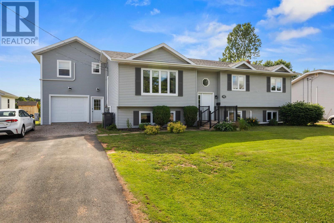5 Bedroom
3 Bathroom
Fireplace
Above Ground Pool
Air Exchanger
Baseboard Heaters, Furnace, Wall Mounted Heat Pump, Hot Water, Radiant Heat
$649,000
Welcome to 41 Massey Drive - A well maintained and thoughtfully upgraded split-entry home located in one of Charlottetown's desirable neighborhoods. This home offers the perfect blend of comfort, efficiency, and modern updates, making it move-in ready for your family. Step inside and enjoy a bright, inviting interior, featuring an updated kitchen and stylishly refreshed bathrooms. The home is equipped for year-round comfort and energy efficiency with three heat pumps, a new furnace, new hot water heater and two new air exchangers. The electrical system has been upgraded to a 200-amp service, supporting the home's updates, a new 16x30 addition boasting a garage with in-law suite offering an excellent source of additional rental income or adding flexibility with family living arrangements. Enjoy outdoor living to the fullest with a 30-foot above-ground pool surrounded by a new deck, perfect for entertaining or relaxing on summer days. Additional exterior upgrades include all new windows and a replaced front step, enhancing both curb appeal and energy efficiency. Don't miss the opportunity to own this well-cared-for property in a sought-after area of Charlottetown. (id:56815)
Property Details
|
MLS® Number
|
202517594 |
|
Property Type
|
Single Family |
|
Community Name
|
Charlottetown |
|
Amenities Near By
|
Golf Course, Park, Playground, Public Transit, Shopping |
|
Community Features
|
Recreational Facilities, School Bus |
|
Features
|
Paved Driveway |
|
Pool Type
|
Above Ground Pool |
|
Structure
|
Deck, Shed |
Building
|
Bathroom Total
|
3 |
|
Bedrooms Above Ground
|
3 |
|
Bedrooms Below Ground
|
2 |
|
Bedrooms Total
|
5 |
|
Appliances
|
Stove, Dishwasher, Dryer - Electric, Washer, Refrigerator |
|
Constructed Date
|
1991 |
|
Construction Style Attachment
|
Detached |
|
Cooling Type
|
Air Exchanger |
|
Exterior Finish
|
Vinyl |
|
Fireplace Present
|
Yes |
|
Flooring Type
|
Ceramic Tile, Hardwood, Vinyl |
|
Foundation Type
|
Poured Concrete |
|
Heating Fuel
|
Electric, Oil |
|
Heating Type
|
Baseboard Heaters, Furnace, Wall Mounted Heat Pump, Hot Water, Radiant Heat |
|
Total Finished Area
|
2306 Sqft |
|
Type
|
House |
|
Utility Water
|
Municipal Water |
Parking
|
Attached Garage
|
|
|
Heated Garage
|
|
Land
|
Acreage
|
No |
|
Land Amenities
|
Golf Course, Park, Playground, Public Transit, Shopping |
|
Land Disposition
|
Cleared |
|
Sewer
|
Municipal Sewage System |
|
Size Irregular
|
0.27 |
|
Size Total
|
0.2700|under 1/2 Acre |
|
Size Total Text
|
0.2700|under 1/2 Acre |
Rooms
| Level |
Type |
Length |
Width |
Dimensions |
|
Second Level |
Great Room |
|
|
29x11 |
|
Second Level |
Bath (# Pieces 1-6) |
|
|
8x5 |
|
Lower Level |
Recreational, Games Room |
|
|
23x14 |
|
Lower Level |
Bedroom |
|
|
14x13.6 |
|
Lower Level |
Bedroom |
|
|
11x12 |
|
Lower Level |
Bath (# Pieces 1-6) |
|
|
7.8x8 |
|
Lower Level |
Laundry Room |
|
|
12x11 |
|
Lower Level |
Storage |
|
|
11x11 |
|
Main Level |
Kitchen |
|
|
12x13 |
|
Main Level |
Dining Room |
|
|
11.9x12 |
|
Main Level |
Living Room |
|
|
14.7x17 |
|
Main Level |
Primary Bedroom |
|
|
14.5x12 |
|
Main Level |
Bath (# Pieces 1-6) |
|
|
7.6x12 |
|
Main Level |
Bedroom |
|
|
11x11 |
|
Main Level |
Bedroom |
|
|
11x9 |
https://www.realtor.ca/real-estate/28602316/41-massey-drive-charlottetown-charlottetown

