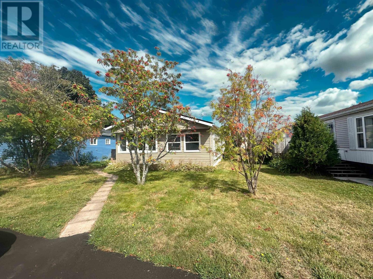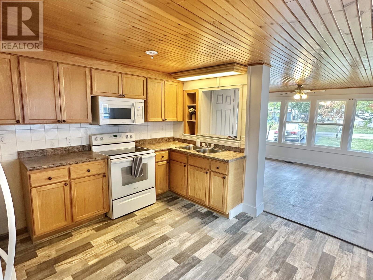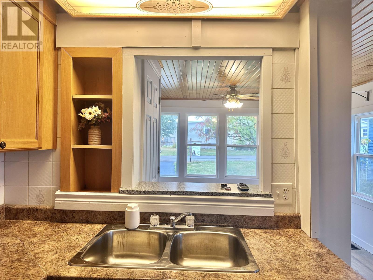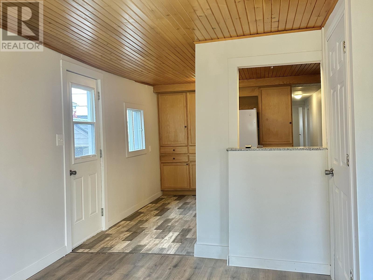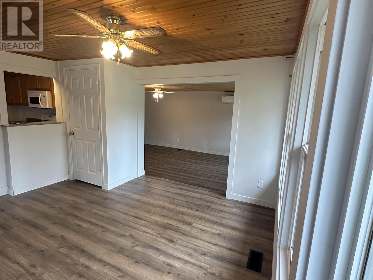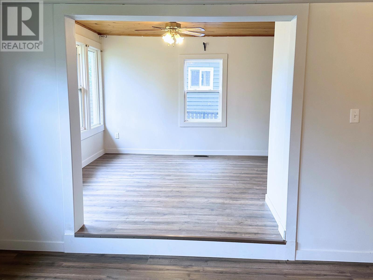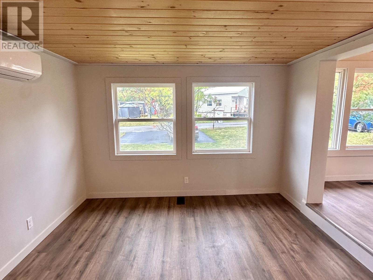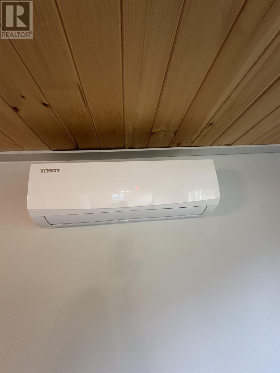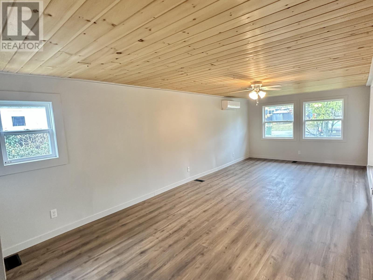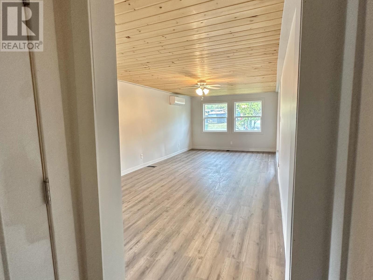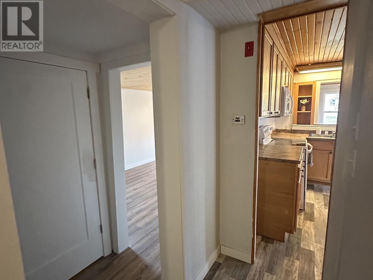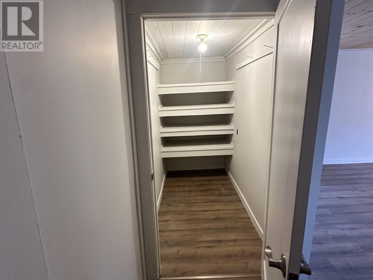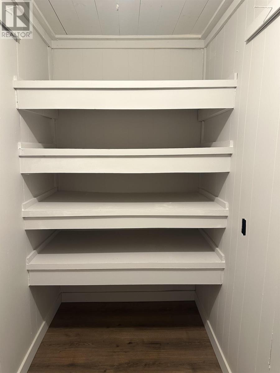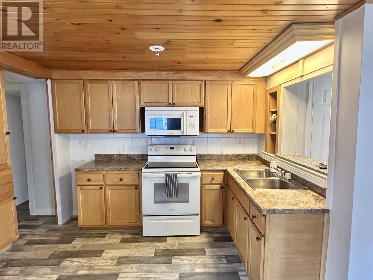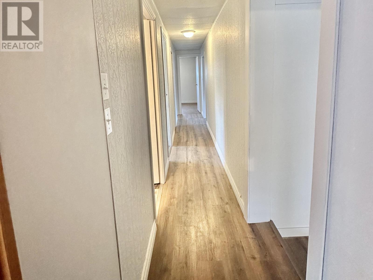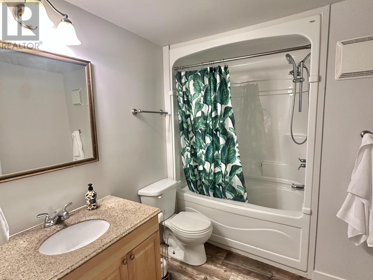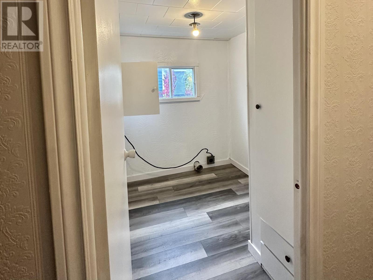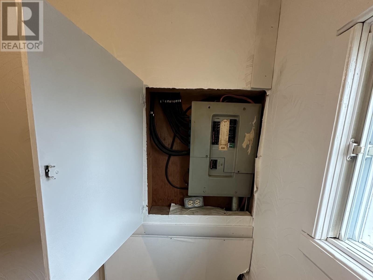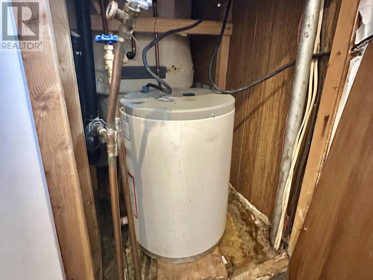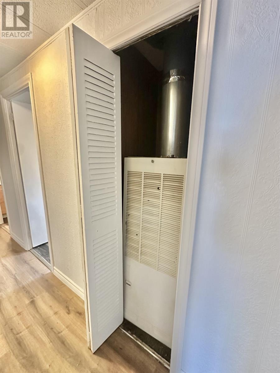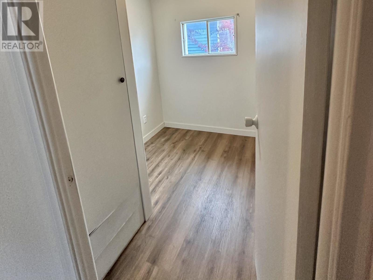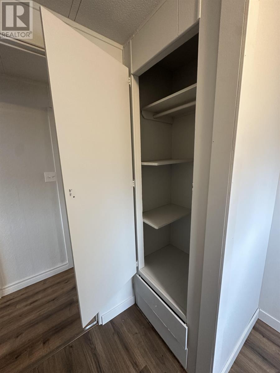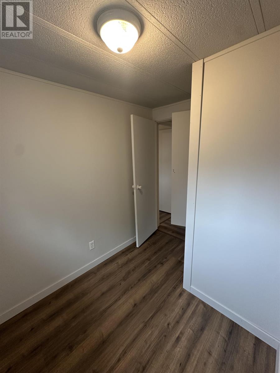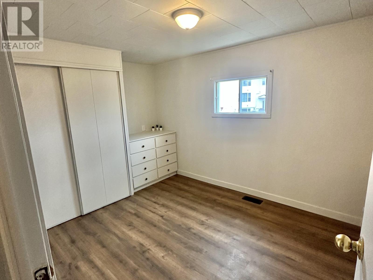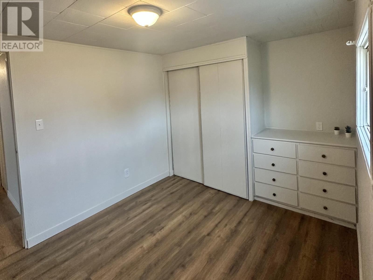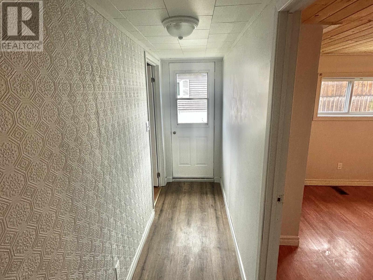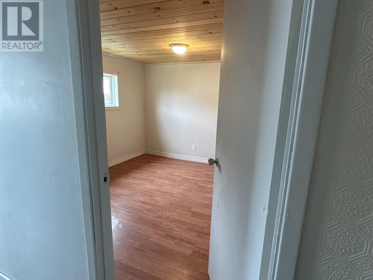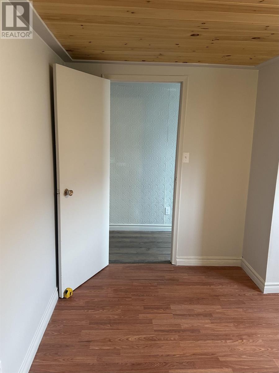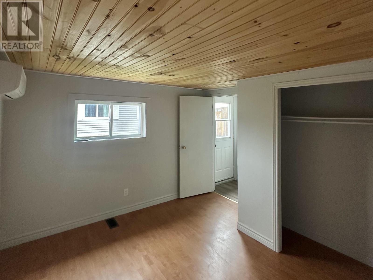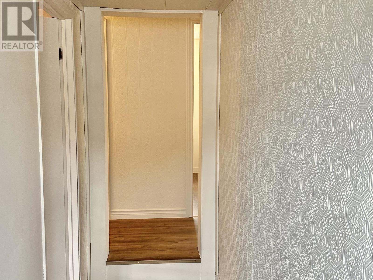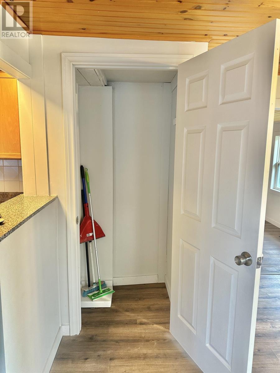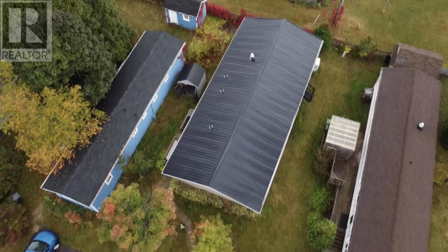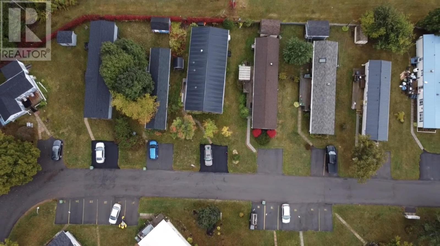4 Bedroom
1 Bathroom
Forced Air, Furnace, Central Heat Pump, Wall Mounted Heat Pump
$220,000
60x24 DBL WIDE mini-home! Featuring 4 bedrooms and 1 bathroom, this home is neat, tidy and move-in-ready. The large windows across the front, framed by mountain ash trees, flood the interior with sunlight, creating a bright and inviting atmosphere. Step into the unique sunken living room, a cozy yet open space perfect for relaxing or entertaining guests. The well-equipped kitchen offers ample cabinetry with a walk-in-pantry and a convenient pass-through window, seamlessly connecting to the adjacent living or dining area. A dedicated separate laundry room adds practicality to your daily routine. Outside, a shed provides extra storage, enhancing the home?s functionality. Located in Charlottetown, this home is close to shopping necessities, 5-7 minutes to Stone Park Intermediate , and public transit, 5 minutes to Belvedere Golf Club. Move-in ready with lots of potential! *Lot rent $126.22 per month. (id:56815)
Property Details
|
MLS® Number
|
202524848 |
|
Property Type
|
Single Family |
|
Community Name
|
Charlottetown |
|
Amenities Near By
|
Golf Course, Public Transit, Shopping |
|
Features
|
Paved Driveway |
|
Structure
|
Shed |
Building
|
Bathroom Total
|
1 |
|
Bedrooms Above Ground
|
4 |
|
Bedrooms Total
|
4 |
|
Age
|
47 Years |
|
Appliances
|
Stove, Microwave, Refrigerator |
|
Basement Type
|
None |
|
Exterior Finish
|
Vinyl |
|
Flooring Type
|
Laminate |
|
Heating Fuel
|
Oil |
|
Heating Type
|
Forced Air, Furnace, Central Heat Pump, Wall Mounted Heat Pump |
|
Total Finished Area
|
1400 Sqft |
|
Type
|
Mobile Home |
|
Utility Water
|
Municipal Water |
Land
|
Acreage
|
No |
|
Land Amenities
|
Golf Course, Public Transit, Shopping |
|
Sewer
|
Municipal Sewage System |
Rooms
| Level |
Type |
Length |
Width |
Dimensions |
|
Main Level |
Kitchen |
|
|
11x10 |
|
Main Level |
Dining Room |
|
|
8x11 |
|
Main Level |
Living Room |
|
|
11x24 |
|
Main Level |
Bath (# Pieces 1-6) |
|
|
7x6 |
|
Main Level |
Laundry Room |
|
|
8x6 |
|
Main Level |
Den |
|
|
8x6 |
|
Main Level |
Bedroom |
|
|
11x9 |
|
Main Level |
Primary Bedroom |
|
|
11x11 |
|
Main Level |
Bedroom |
|
|
11x10 |
|
Main Level |
Storage |
|
|
3x8 |
https://www.realtor.ca/real-estate/28940269/41-park-avenue-charlottetown-charlottetown

