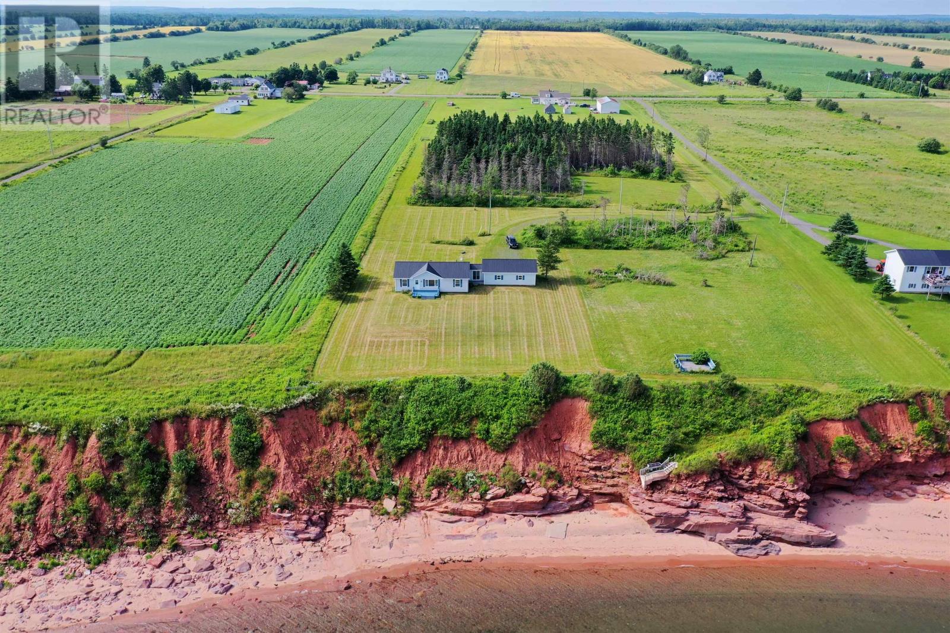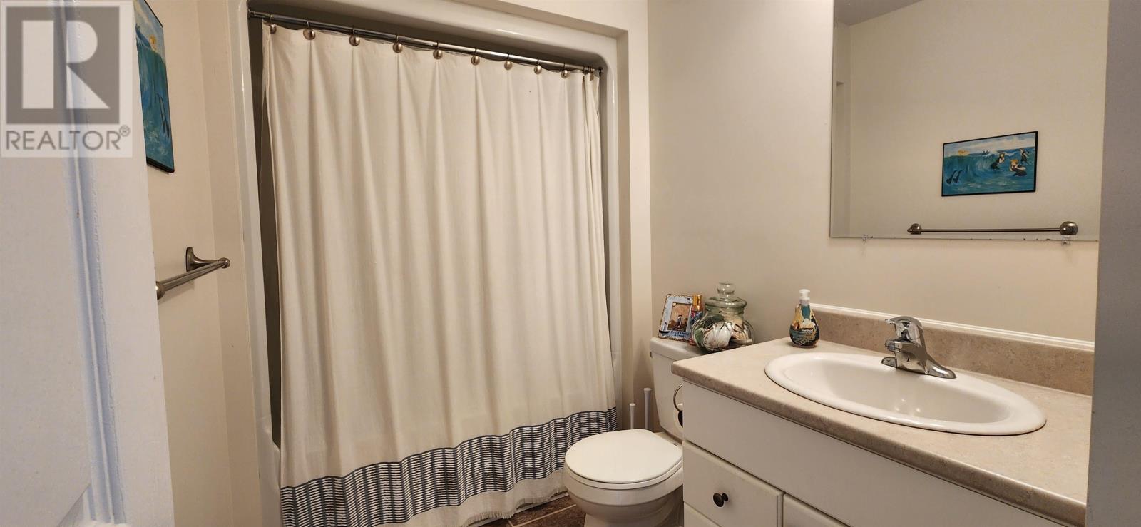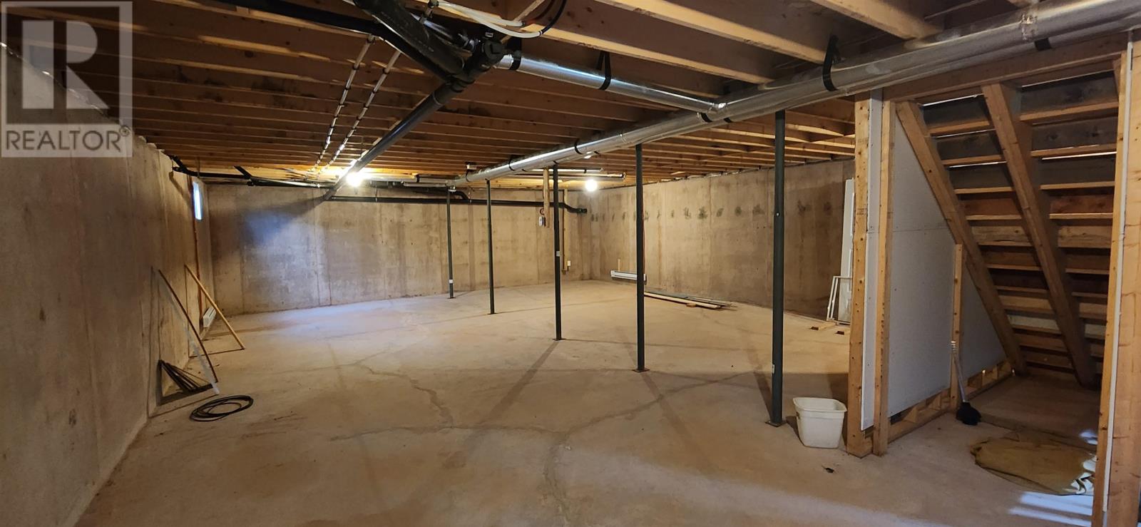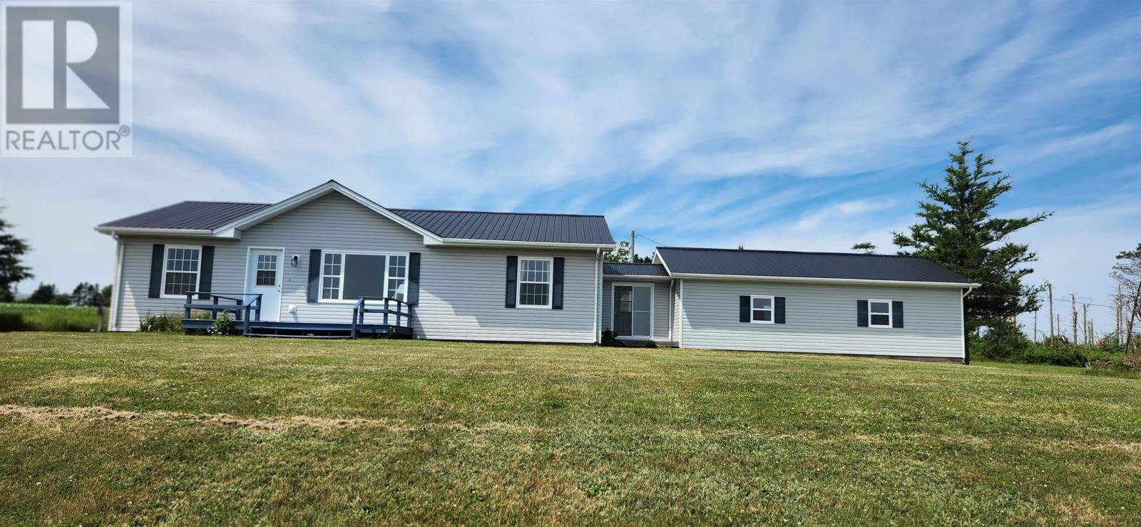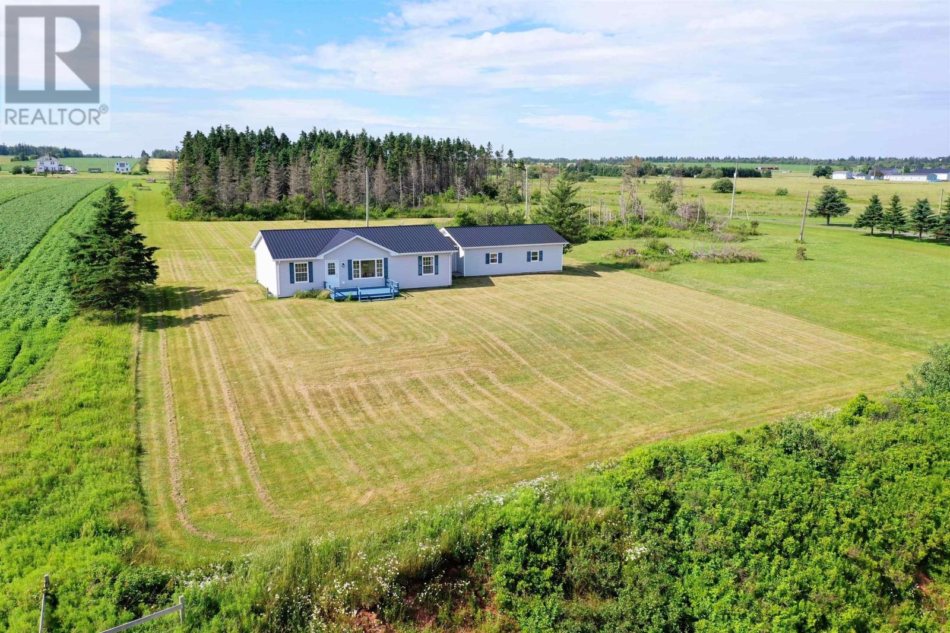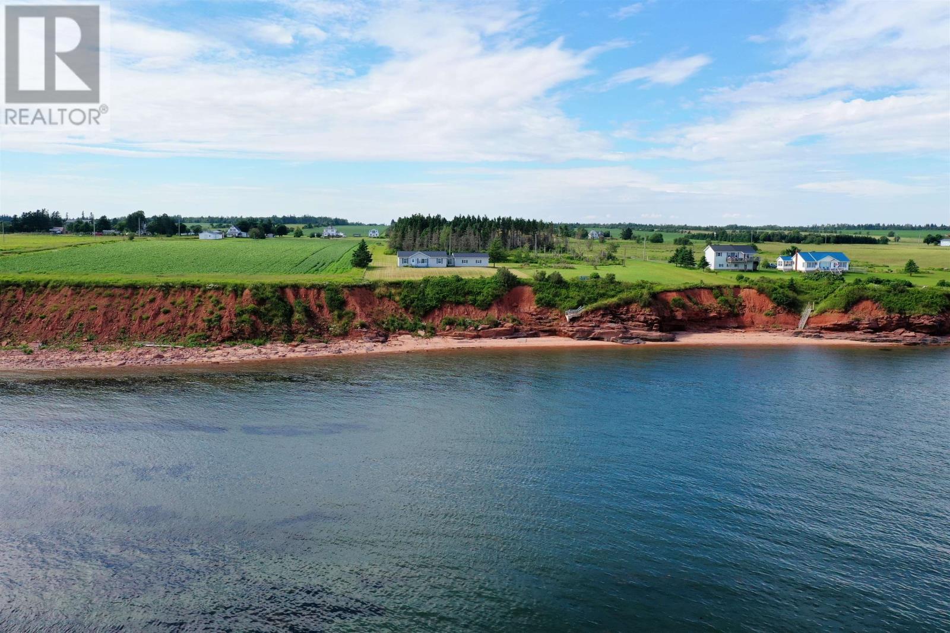3 Bedroom
2 Bathroom
Character
Air Exchanger
Baseboard Heaters
Waterfront
Acreage
Landscaped
$524,900
YOUR WATERFRONT, YEAR-ROUND, ONE-LEVEL DREAM HOME! With 337 feet on the Northumberland Strait, where you can watch the boats, eagles, osprey & seals, you will find this turn-key home, with all contents, which is only 12 years old. Featuring 3 bedrooms, 2 baths, a welcoming open-concept design, a 2 car garage, on 3.03 acres, this home offers a beautiful, private retreat. The mudroom has access to both the front & back yards & will be great for a busy family as a drop zone! The entry offers the convenience of main floor laundry. The kitchen delights with its stainless appliances, custom island & ample cabinets. The large windows allow for stunning views from both the dining & living rooms- also, please note the vaulted ceiling, which exudes a spacious design. The primary bedroom, located at one end of this home, gives the owners a stunning water view & has its own ensuite bath with double closet. Down the hall, you will discover 2 large bedrooms and another full bath, as well as roomy closets for more storage. The basement is a blank canvas- a perfect place for a family room, den or whatever you desire! The massive 2 car garage has its own 200 AMP panel, is partially insulated and wired. Your dream home awaits-All measurements to be verified by purchaser. (id:56815)
Property Details
|
MLS® Number
|
202416566 |
|
Property Type
|
Single Family |
|
Community Name
|
White Sands |
|
Community Features
|
School Bus |
|
Features
|
Treed, Wooded Area, Level |
|
Structure
|
Deck |
|
View Type
|
Ocean View |
|
Water Front Type
|
Waterfront |
Building
|
Bathroom Total
|
2 |
|
Bedrooms Above Ground
|
3 |
|
Bedrooms Total
|
3 |
|
Appliances
|
Range - Electric, Dryer, Washer, Microwave Range Hood Combo, Refrigerator |
|
Architectural Style
|
Character |
|
Basement Development
|
Unfinished |
|
Basement Type
|
Full (unfinished) |
|
Constructed Date
|
2012 |
|
Construction Style Attachment
|
Detached |
|
Cooling Type
|
Air Exchanger |
|
Exterior Finish
|
Vinyl |
|
Flooring Type
|
Laminate, Linoleum |
|
Foundation Type
|
Poured Concrete |
|
Heating Fuel
|
Electric |
|
Heating Type
|
Baseboard Heaters |
|
Total Finished Area
|
1127 Sqft |
|
Type
|
House |
|
Utility Water
|
Drilled Well |
Parking
|
Attached Garage
|
|
|
Gravel
|
|
|
Parking Space(s)
|
|
Land
|
Access Type
|
Year-round Access |
|
Acreage
|
Yes |
|
Land Disposition
|
Cleared |
|
Landscape Features
|
Landscaped |
|
Sewer
|
Septic System |
|
Size Irregular
|
3.03 |
|
Size Total
|
3.03 Ac|3 - 10 Acres |
|
Size Total Text
|
3.03 Ac|3 - 10 Acres |
Rooms
| Level |
Type |
Length |
Width |
Dimensions |
|
Main Level |
Mud Room |
|
|
9.9 x 6.9 |
|
Main Level |
Other |
|
|
7.8 x 6.1 |
|
Main Level |
Eat In Kitchen |
|
|
13.3 x 18.7 |
|
Main Level |
Living Room |
|
|
13.3 x 13.2 |
|
Main Level |
Primary Bedroom |
|
|
11.3 x 13.2 |
|
Main Level |
Ensuite (# Pieces 2-6) |
|
|
6.6 x 7.8 |
|
Main Level |
Bedroom |
|
|
9.7 x 9.8 |
|
Main Level |
Bath (# Pieces 1-6) |
|
|
9.7 x 5.4 |
|
Main Level |
Other |
|
|
4.2 x 4.1 |
https://www.realtor.ca/real-estate/27162104/4101-cape-bear-road-white-sands-white-sands




