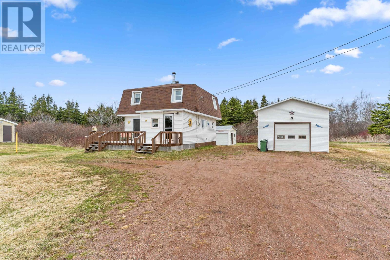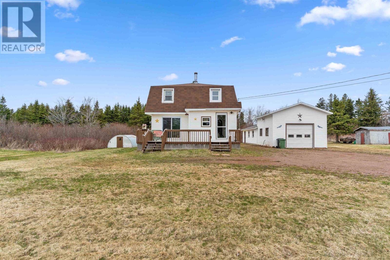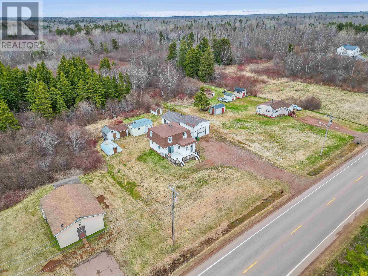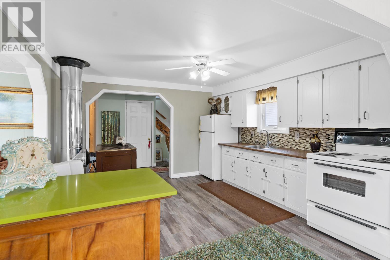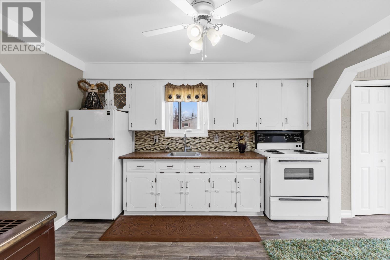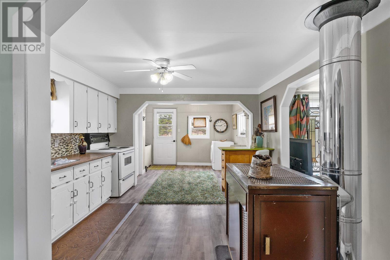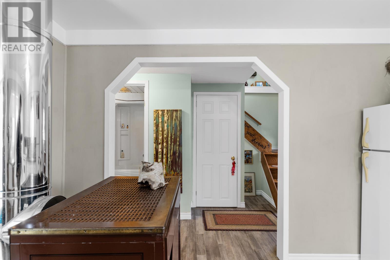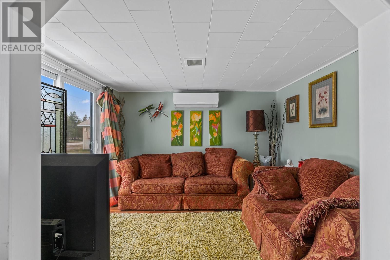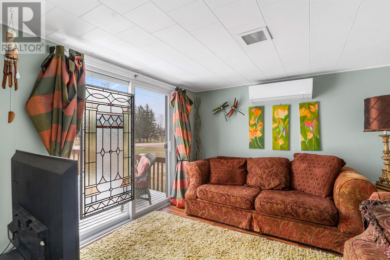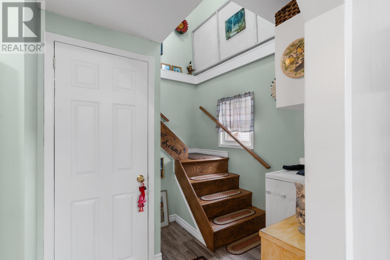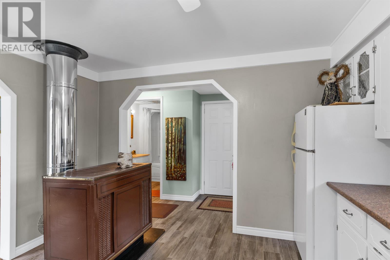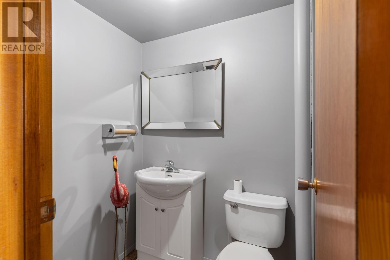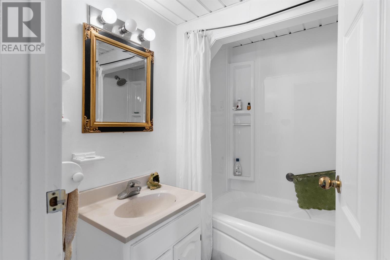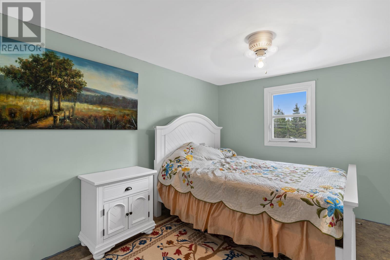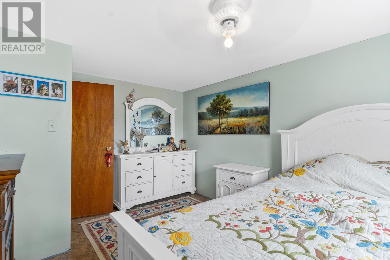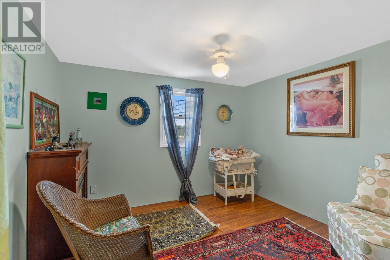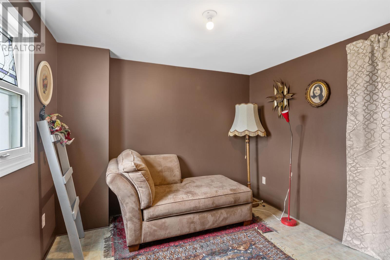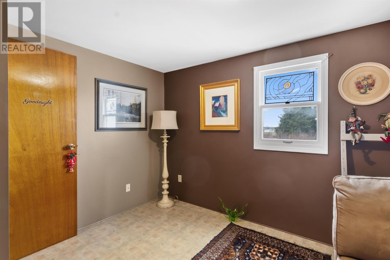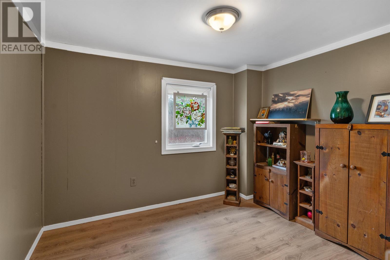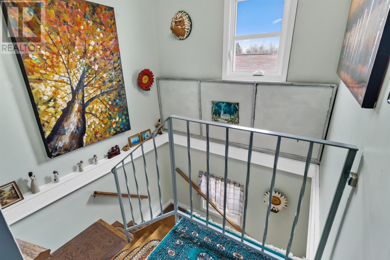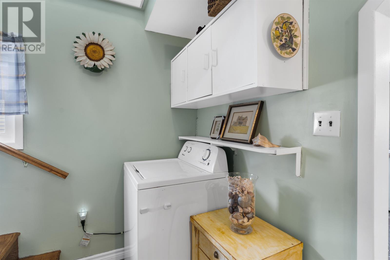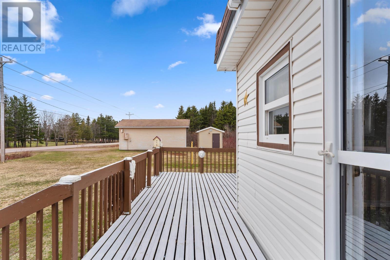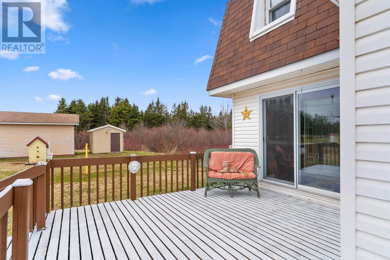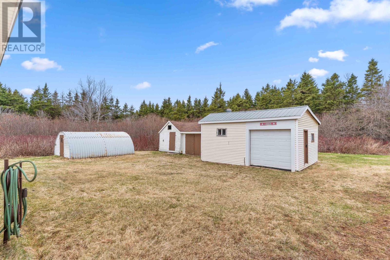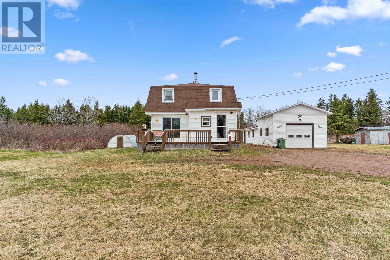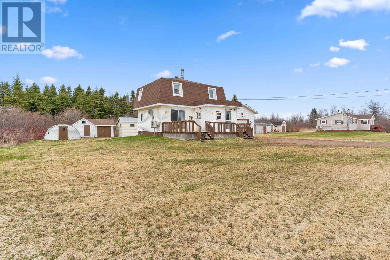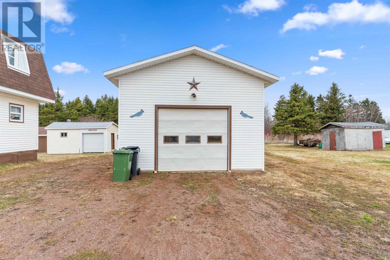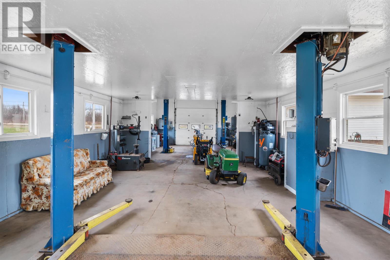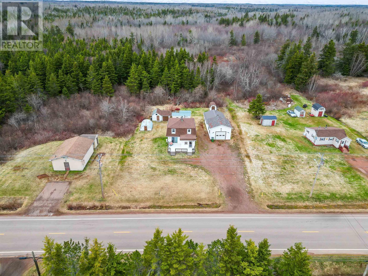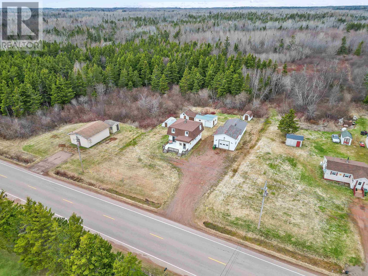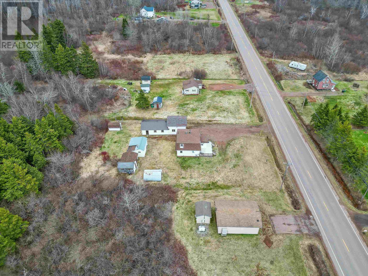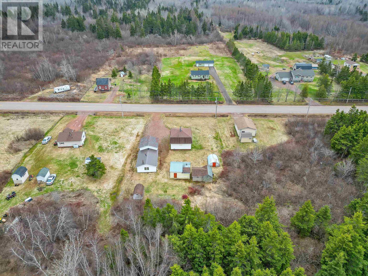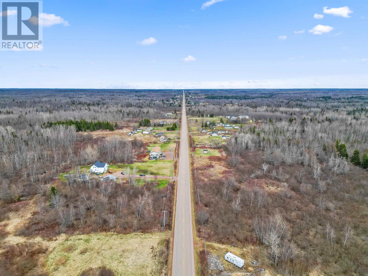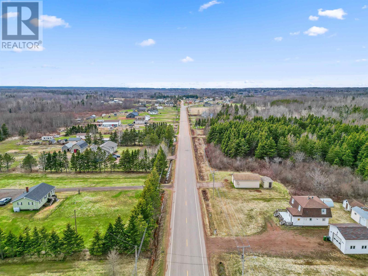4 Bedroom
2 Bathroom
Fireplace
Wall Mounted Heat Pump
$289,900
Welcome to 4240 Union Road in St. Louis. This versatile property sits on 0.51 of an acre and features a spacious 4-bedroom, 2-bathroom home along with a 20x50 wired and heated shop?perfect for a home-based business or hobbyist. The property has been surveyed, providing peace of mind and clear boundaries. The main floor of the home includes a living room, kitchen, full bath, and one bedroom, while the upper level offers three additional well-sized bedrooms and a half bath. The home is efficiently heated with a wood stove and a heat pump for year-round comfort. In addition to the main shop, you?ll find four other outbuildings offering plenty of storage and workspace. The shop is fully equipped with 2 hoists, a tire changer, air compressor, and generator?all included with the property. Don?t miss this opportunity to own a flexible property with both residential and commercial potential! (id:56815)
Property Details
|
MLS® Number
|
202509005 |
|
Property Type
|
Single Family |
|
Community Name
|
St. Louis |
|
Amenities Near By
|
Playground |
|
Community Features
|
School Bus |
|
Structure
|
Deck, Shed |
Building
|
Bathroom Total
|
2 |
|
Bedrooms Above Ground
|
4 |
|
Bedrooms Total
|
4 |
|
Appliances
|
Stove, Dryer, Washer, Refrigerator |
|
Basement Type
|
Crawl Space |
|
Constructed Date
|
1978 |
|
Construction Style Attachment
|
Detached |
|
Exterior Finish
|
Vinyl |
|
Fireplace Present
|
Yes |
|
Fireplace Type
|
Woodstove |
|
Flooring Type
|
Hardwood, Laminate, Vinyl |
|
Foundation Type
|
Poured Concrete |
|
Half Bath Total
|
1 |
|
Heating Fuel
|
Electric, Wood |
|
Heating Type
|
Wall Mounted Heat Pump |
|
Stories Total
|
2 |
|
Total Finished Area
|
1232 Sqft |
|
Type
|
House |
|
Utility Water
|
Drilled Well |
Parking
|
Detached Garage
|
|
|
Heated Garage
|
|
Land
|
Access Type
|
Year-round Access |
|
Acreage
|
No |
|
Land Amenities
|
Playground |
|
Land Disposition
|
Cleared |
|
Sewer
|
Septic System |
|
Size Irregular
|
0.51 |
|
Size Total
|
0.51 Ac|1/2 - 1 Acre |
|
Size Total Text
|
0.51 Ac|1/2 - 1 Acre |
Rooms
| Level |
Type |
Length |
Width |
Dimensions |
|
Second Level |
Bedroom |
|
|
10 x 13.5 |
|
Second Level |
Bedroom |
|
|
10.4 x 10.10 |
|
Second Level |
Bedroom |
|
|
11.5 x 9.10 |
|
Second Level |
Bath (# Pieces 1-6) |
|
|
4.8 x 5.1 |
|
Main Level |
Living Room |
|
|
11.5 x 11.5 |
|
Main Level |
Kitchen |
|
|
12/5 x 20 |
|
Main Level |
Porch |
|
|
combined |
|
Main Level |
Other |
|
|
15 x 4.5 (hallway) |
|
Main Level |
Bedroom |
|
|
9.8 x 8.5 |
|
Main Level |
Bath (# Pieces 1-6) |
|
|
6.5 x 6.5 |
https://www.realtor.ca/real-estate/28222101/4240-union-road-st-louis-st-louis

