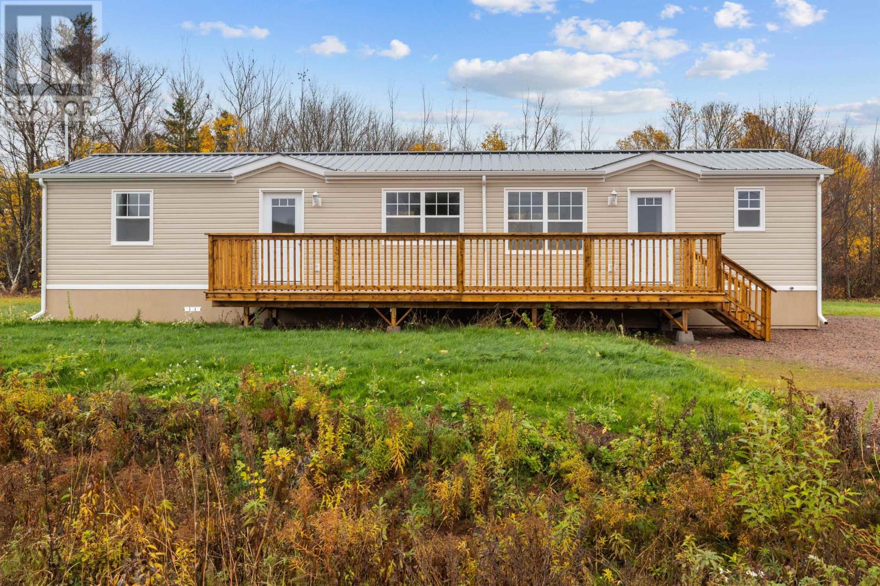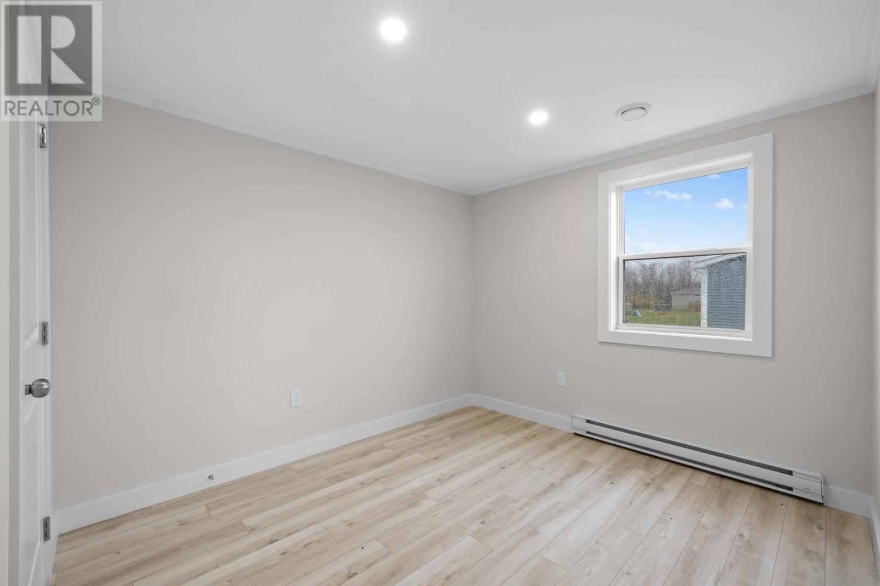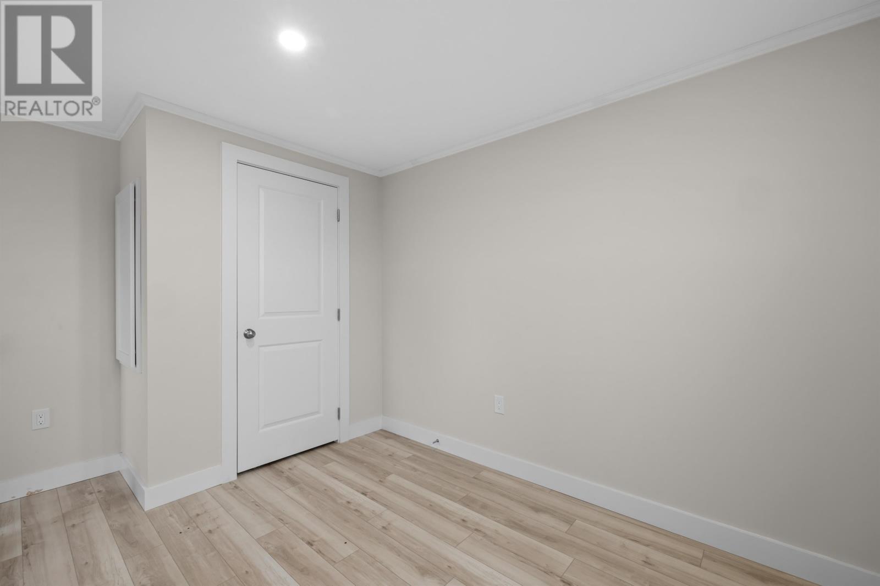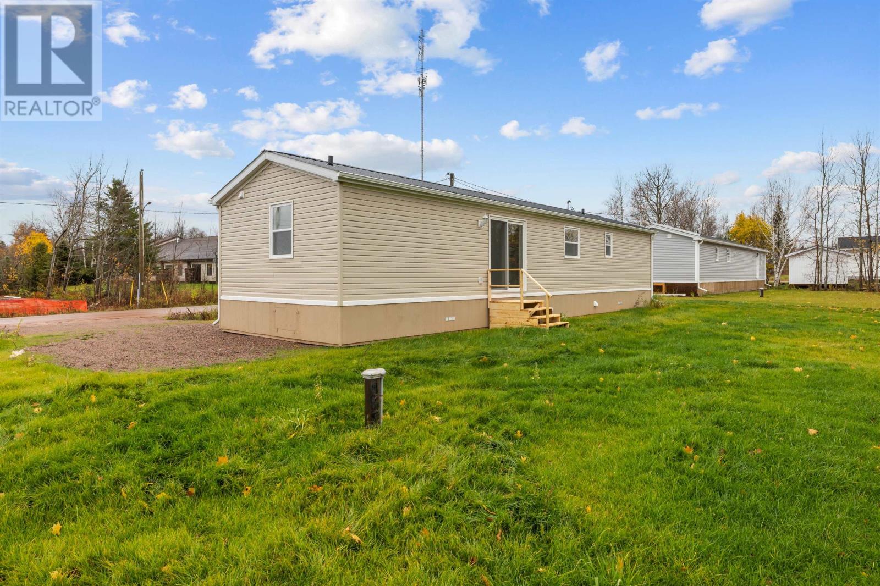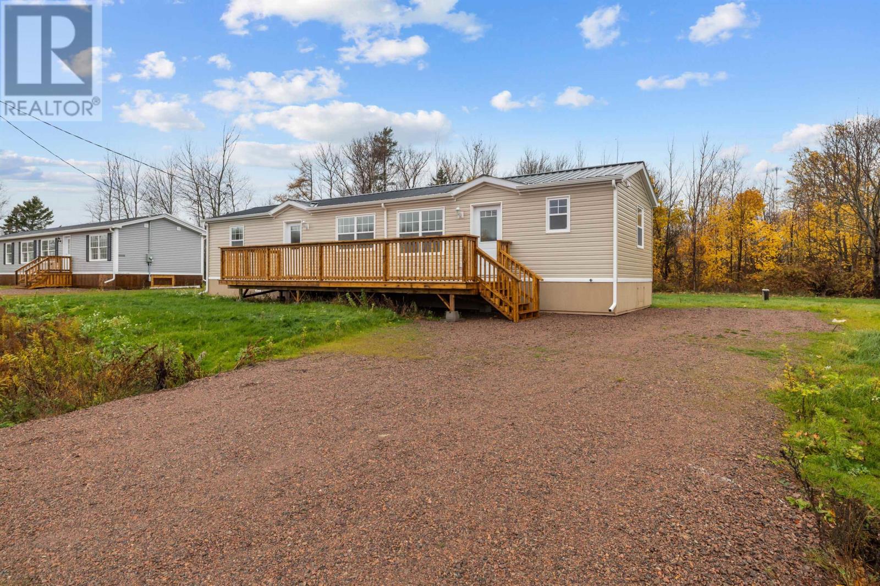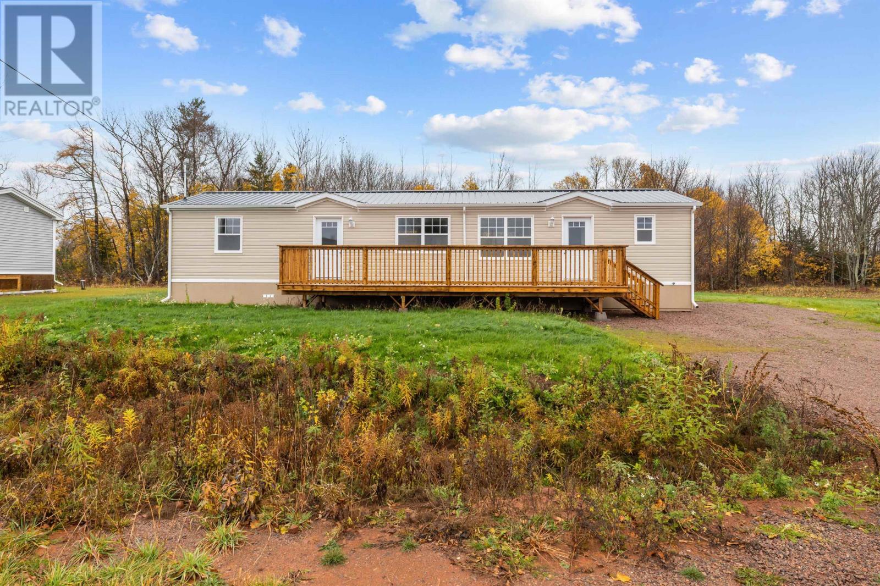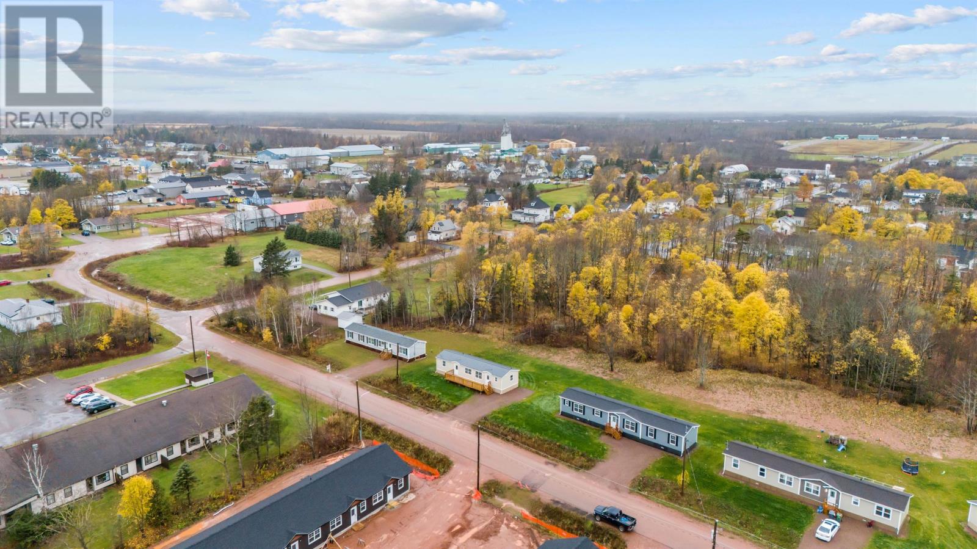2 Bedroom
Air Exchanger
Baseboard Heaters
Partially Landscaped
$259,900
Welcome to 43 Pate Garden Drive in O?Leary, PEI, where modern living meets comfort in this brand new two-bedroom home built by the reputable manufacturer Ironwood. This stunning residence comes with a warranty, ensuring peace of mind for its new owners. Nestled on a generous .53-acre lot in a tranquil area of town, this property offers a serene retreat from the hustle and bustle of everyday life. The home is fully set up and ready for you to move in, featuring a welcoming deck, stylish skirting, and a durable steel roof. With included appliances and a cozy vibe throughout, this charming home is perfect for those looking to enjoy a relaxed lifestyle in a beautiful community. Experience the perfect blend of quality craftsmanship and comfort at 43 Pate Garden Drive! (id:56815)
Property Details
|
MLS® Number
|
202426602 |
|
Property Type
|
Single Family |
|
Community Name
|
O'Leary |
|
Amenities Near By
|
Golf Course, Park |
|
Community Features
|
School Bus |
Building
|
Bedrooms Above Ground
|
2 |
|
Bedrooms Total
|
2 |
|
Appliances
|
Stove, Dishwasher, Dryer - Electric, Washer, Refrigerator |
|
Basement Type
|
None |
|
Constructed Date
|
2024 |
|
Construction Style Attachment
|
Detached |
|
Cooling Type
|
Air Exchanger |
|
Exterior Finish
|
Vinyl |
|
Flooring Type
|
Laminate |
|
Foundation Type
|
Poured Concrete |
|
Heating Fuel
|
Electric |
|
Heating Type
|
Baseboard Heaters |
|
Total Finished Area
|
896 Sqft |
|
Type
|
House |
|
Utility Water
|
Drilled Well |
Parking
Land
|
Access Type
|
Year-round Access |
|
Acreage
|
No |
|
Land Amenities
|
Golf Course, Park |
|
Landscape Features
|
Partially Landscaped |
|
Sewer
|
Municipal Sewage System |
|
Size Irregular
|
.43 |
|
Size Total
|
0.4300|1/2 - 1 Acre |
|
Size Total Text
|
0.4300|1/2 - 1 Acre |
Rooms
| Level |
Type |
Length |
Width |
Dimensions |
|
Main Level |
Kitchen |
|
|
8.7 x 12.7 |
|
Main Level |
Dining Room |
|
|
6.5 x 8.9 |
|
Main Level |
Living Room |
|
|
15 x 11.3 |
|
Main Level |
Primary Bedroom |
|
|
12.1 x 12 |
|
Main Level |
Ensuite (# Pieces 2-6) |
|
|
5.10 x 5.4 |
|
Main Level |
Bedroom |
|
|
9.1 x 10.4 |
|
Main Level |
Bath (# Pieces 1-6) |
|
|
5.6 x 6.2 |
|
Main Level |
Foyer |
|
|
3.4 x 9.6 |
https://www.realtor.ca/real-estate/27649527/43-pate-garden-drive-oleary-oleary

