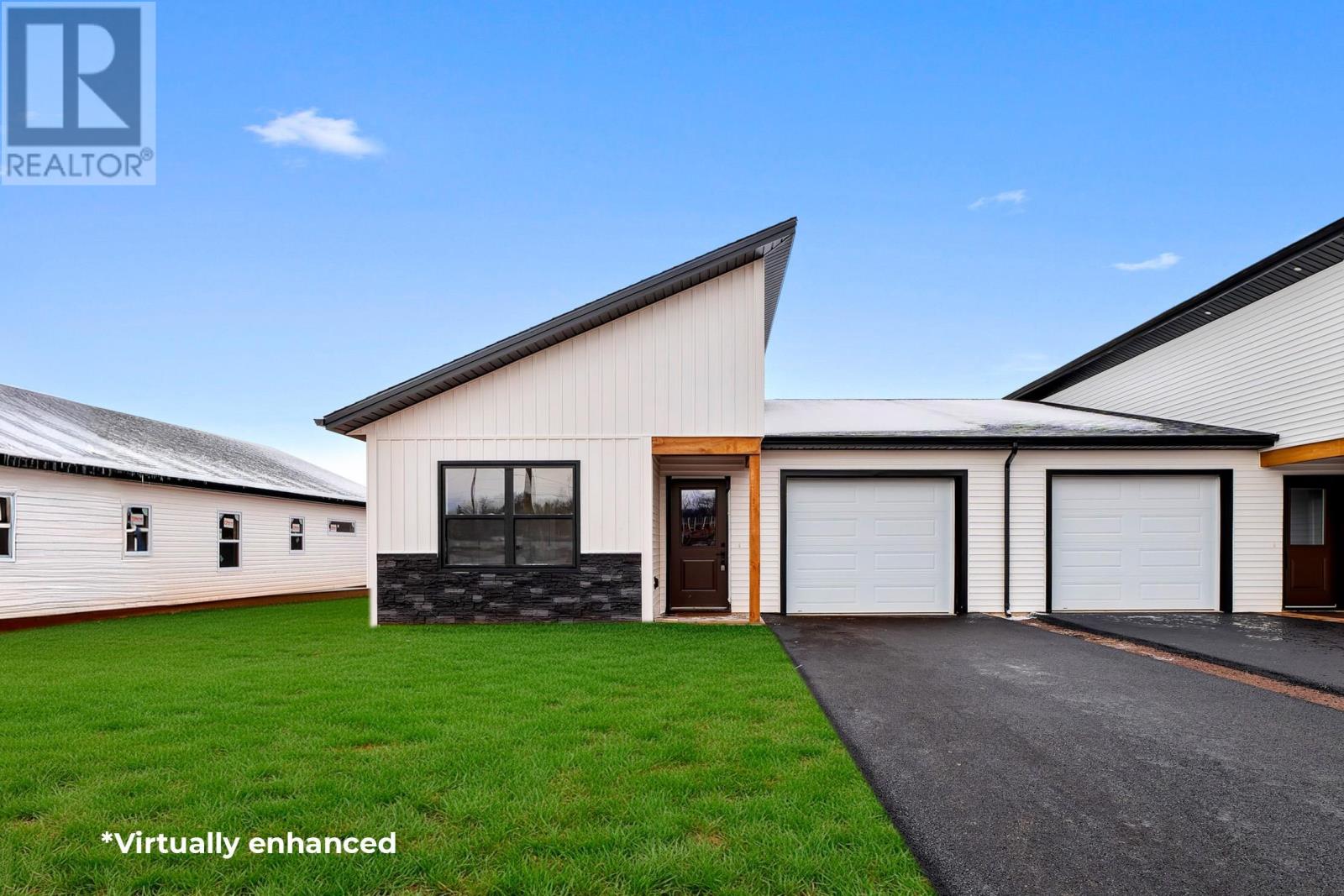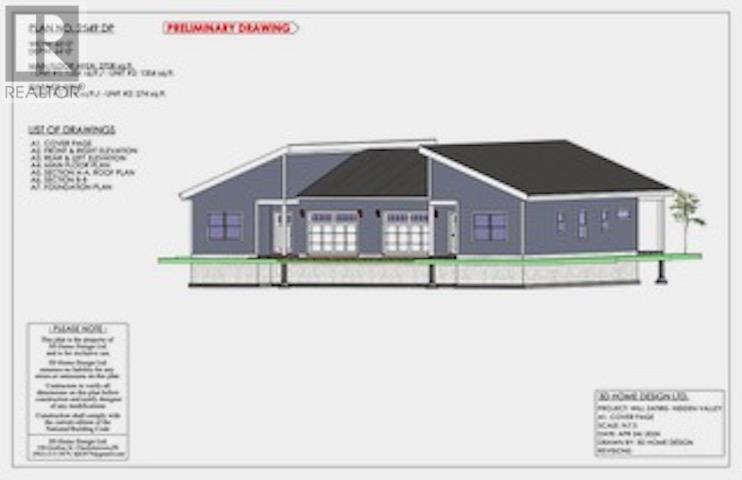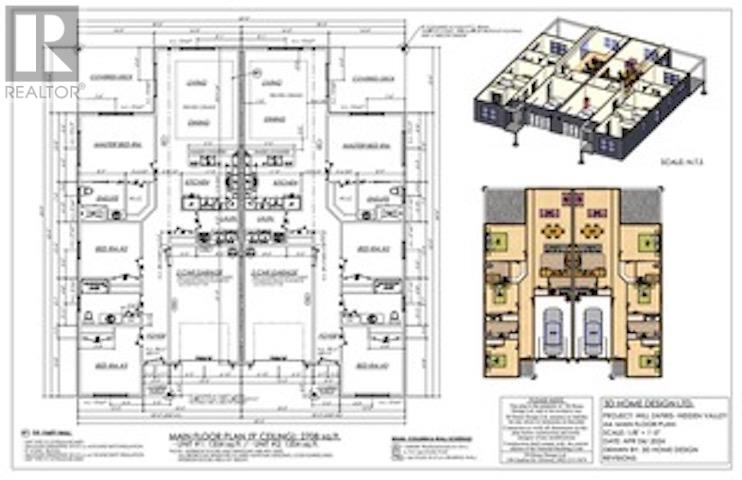3 Bedroom
2 Bathroom
Fireplace
Air Exchanger
Wall Mounted Heat Pump, Radiant Heat, Heat Recovery Ventilation (Hrv)
$420,000
Step into contemporary living with this beautifully designed new build semi-detached home, just minutes from Charlottetown?s vibrant city center. Featuring 3 spacious bedrooms and 2 full bathrooms, this home blends architectural style with modern comfort. The open-concept layout is enhanced by sleek modern finishings, creating a bright and welcoming space for both everyday living and entertaining. A stylish kitchen flows seamlessly into the dining and living areas, while the private deck offers the perfect place to relax outdoors. Located close to restaurants, shops, entertainment, and all essential amenities, this property offers the best of convenience and lifestyle in one. Whether you are a family, professional, or downsizer, this is the perfect place to call home. Please note: Tax and Assessment values are to be determined. HST included in price, rebate to be assigned to the Vendor. (id:56815)
Property Details
|
MLS® Number
|
202523434 |
|
Property Type
|
Single Family |
|
Community Name
|
Charlottetown |
|
Amenities Near By
|
Golf Course, Park, Playground, Public Transit, Shopping |
|
Community Features
|
Recreational Facilities, School Bus |
|
Features
|
Paved Driveway, Level, Single Driveway |
|
Structure
|
Deck |
Building
|
Bathroom Total
|
2 |
|
Bedrooms Above Ground
|
3 |
|
Bedrooms Total
|
3 |
|
Appliances
|
Stove, Dishwasher, Dryer, Washer, Microwave Range Hood Combo, Refrigerator |
|
Basement Type
|
None |
|
Construction Style Attachment
|
Semi-detached |
|
Cooling Type
|
Air Exchanger |
|
Exterior Finish
|
Vinyl |
|
Fireplace Present
|
Yes |
|
Flooring Type
|
Ceramic Tile, Laminate, Tile |
|
Foundation Type
|
Concrete Slab |
|
Heating Fuel
|
Electric |
|
Heating Type
|
Wall Mounted Heat Pump, Radiant Heat, Heat Recovery Ventilation (hrv) |
|
Total Finished Area
|
1354 Sqft |
|
Type
|
House |
|
Utility Water
|
Municipal Water |
Parking
Land
|
Access Type
|
Year-round Access |
|
Acreage
|
No |
|
Land Amenities
|
Golf Course, Park, Playground, Public Transit, Shopping |
|
Land Disposition
|
Cleared |
|
Sewer
|
Municipal Sewage System |
|
Size Irregular
|
0.11 |
|
Size Total
|
0.11 Ac|under 1/2 Acre |
|
Size Total Text
|
0.11 Ac|under 1/2 Acre |
Rooms
| Level |
Type |
Length |
Width |
Dimensions |
|
Main Level |
Primary Bedroom |
|
|
12.8 x 14 |
|
Main Level |
Ensuite (# Pieces 2-6) |
|
|
7.4 x 8.9 |
|
Main Level |
Bedroom |
|
|
20.4 x 12 |
|
Main Level |
Bedroom |
|
|
12 x 10.8 |
|
Main Level |
Bath (# Pieces 1-6) |
|
|
8.7 x 12 |
|
Main Level |
Dining Room |
|
|
18.9 x 16 |
|
Main Level |
Living Room |
|
|
Combined |
|
Main Level |
Kitchen |
|
|
11 x 16 |
|
Main Level |
Laundry Room |
|
|
8.3 x 6.5 |
https://www.realtor.ca/real-estate/28868198/44-evelyn-street-charlottetown-charlottetown





