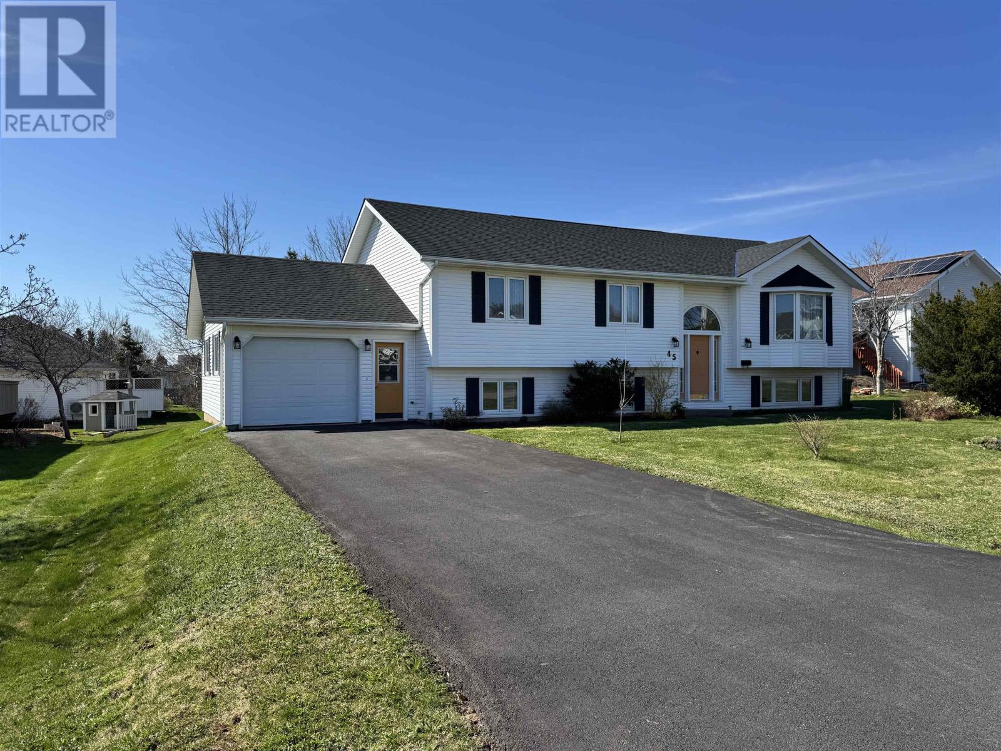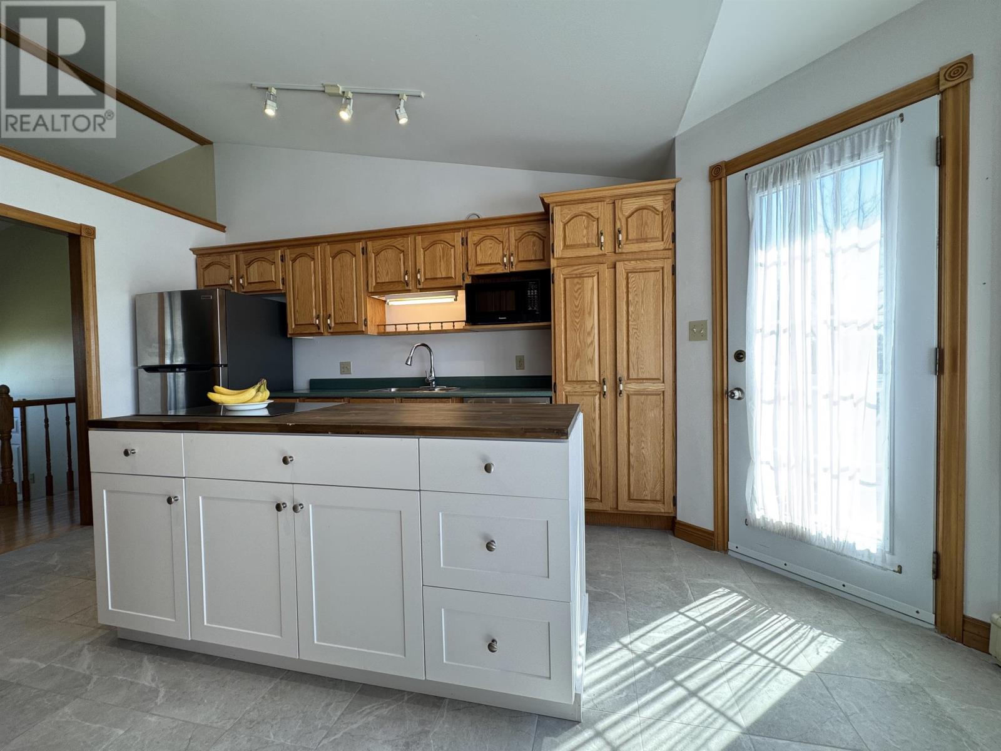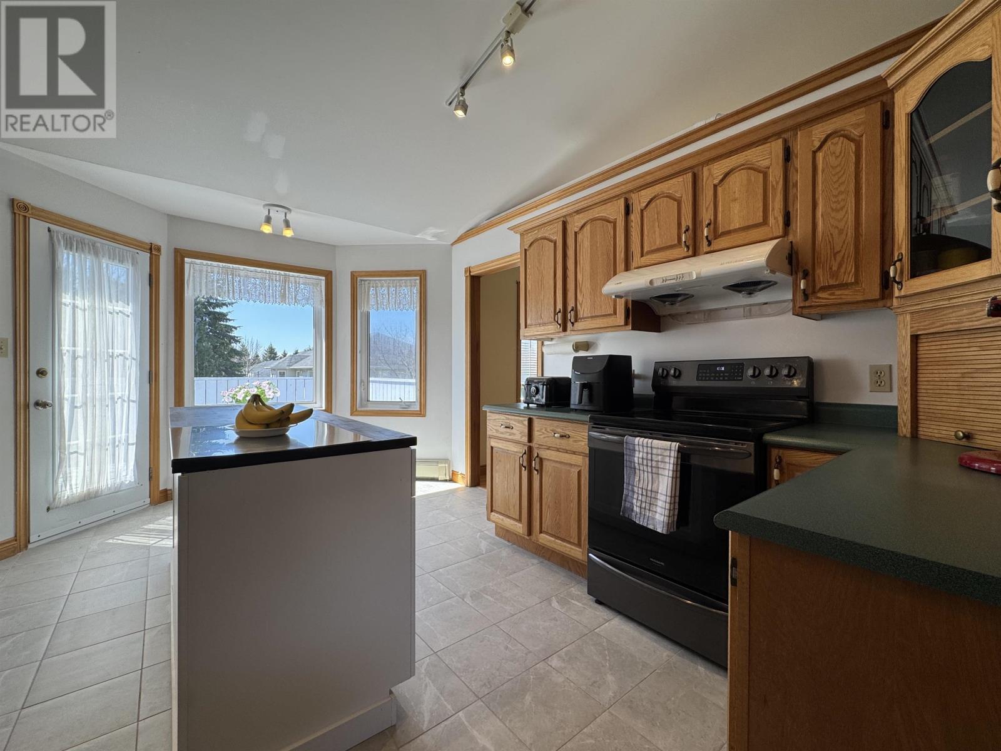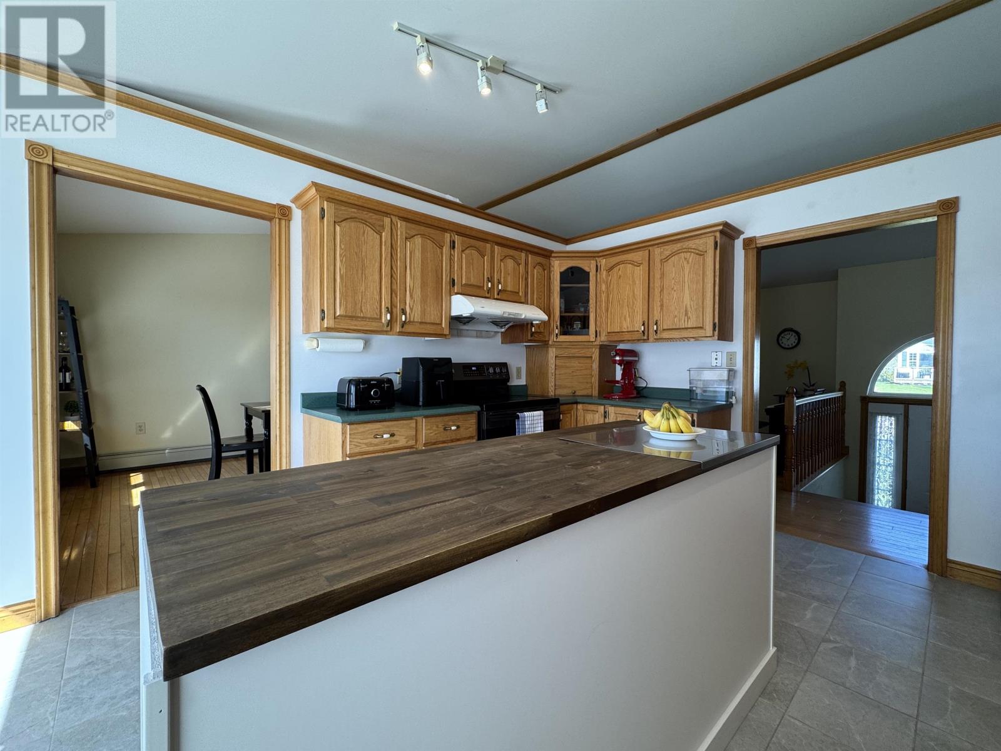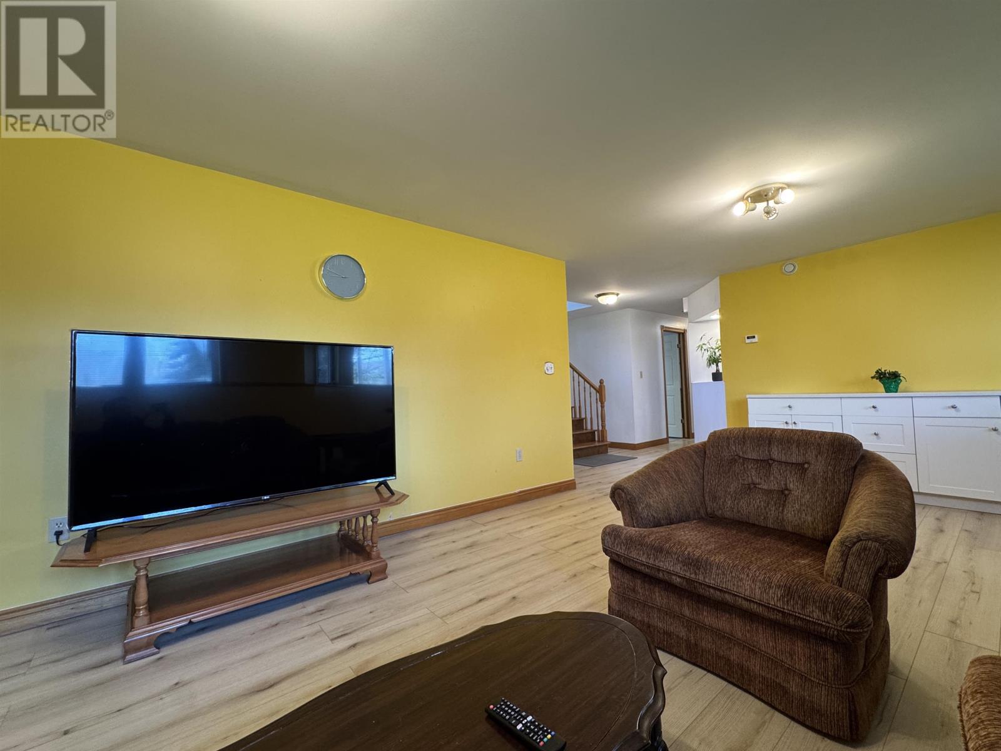4 Bedroom
2 Bathroom
Air Exchanger
Baseboard Heaters, Furnace, Hot Water, Ductless
Landscaped
$479,000
Fantastic location! Welcome to 45 Liberty Crescent in sought after West Royalty's Bell Height subdivision. This lovely split entry home consists of 4 bedrooms and 2 baths, plenty of storage space and an attached single car garage. You will lovely the abundance of natural light in this bright spacious home along with it being very functional and ideal for a growing family looking to settle in a quiet and friendly neighborhood that is only a few minutes from all the city's amenities and walking distance to elementary school. The main level has a spacious kitchen, a dining area, a living room, the primary bedroom, 2 additional bedrooms and a full bathroom. The lower level consists of a large rec room, the 4th bedroom, an office/den, a 3 piece bath with laundry, 2 storage areas and direct access to the attached garage. Recent updates: 2022 - 2 heat pumps, roof re-shingled, 2023 - lower level new flooring, 2025 - main level new flooring in kitchen and bathroom and a island replace in kitchen. Don't hesitate, book you private viewing today. (id:56815)
Property Details
|
MLS® Number
|
202510010 |
|
Property Type
|
Single Family |
|
Community Name
|
Charlottetown |
|
Amenities Near By
|
Golf Course, Park, Playground, Public Transit, Shopping |
|
Community Features
|
Recreational Facilities, School Bus |
|
Features
|
Paved Driveway, Level |
|
Structure
|
Deck |
Building
|
Bathroom Total
|
2 |
|
Bedrooms Above Ground
|
4 |
|
Bedrooms Total
|
4 |
|
Appliances
|
Stove, Dishwasher, Dryer - Electric, Washer, Refrigerator |
|
Basement Development
|
Partially Finished |
|
Basement Type
|
Full (partially Finished) |
|
Constructed Date
|
1994 |
|
Construction Style Attachment
|
Detached |
|
Cooling Type
|
Air Exchanger |
|
Exterior Finish
|
Vinyl |
|
Flooring Type
|
Carpeted, Ceramic Tile, Hardwood, Laminate |
|
Foundation Type
|
Poured Concrete |
|
Heating Fuel
|
Electric, Oil |
|
Heating Type
|
Baseboard Heaters, Furnace, Hot Water, Ductless |
|
Total Finished Area
|
2461 Sqft |
|
Type
|
House |
|
Utility Water
|
Municipal Water |
Parking
Land
|
Access Type
|
Year-round Access |
|
Acreage
|
No |
|
Land Amenities
|
Golf Course, Park, Playground, Public Transit, Shopping |
|
Landscape Features
|
Landscaped |
|
Sewer
|
Municipal Sewage System |
|
Size Irregular
|
.22 Of An Acre |
|
Size Total Text
|
.22 Of An Acre|under 1/2 Acre |
Rooms
| Level |
Type |
Length |
Width |
Dimensions |
|
Lower Level |
Recreational, Games Room |
|
|
23 x 13 |
|
Lower Level |
Bedroom |
|
|
15.5 x 12 |
|
Lower Level |
Den |
|
|
12.5 x 13 |
|
Lower Level |
Laundry / Bath |
|
|
9 x 9.5 |
|
Main Level |
Kitchen |
|
|
12.7 x 16 |
|
Main Level |
Dining Room |
|
|
10.5 x 13 |
|
Main Level |
Living Room |
|
|
16.5 x 15.5 |
|
Main Level |
Primary Bedroom |
|
|
17 x 13 |
|
Main Level |
Bedroom |
|
|
14 x 11 |
|
Main Level |
Bedroom |
|
|
11.5 x 10 |
|
Main Level |
Bath (# Pieces 1-6) |
|
|
13 x 8 |
https://www.realtor.ca/real-estate/28267944/45-liberty-crescent-charlottetown-charlottetown

