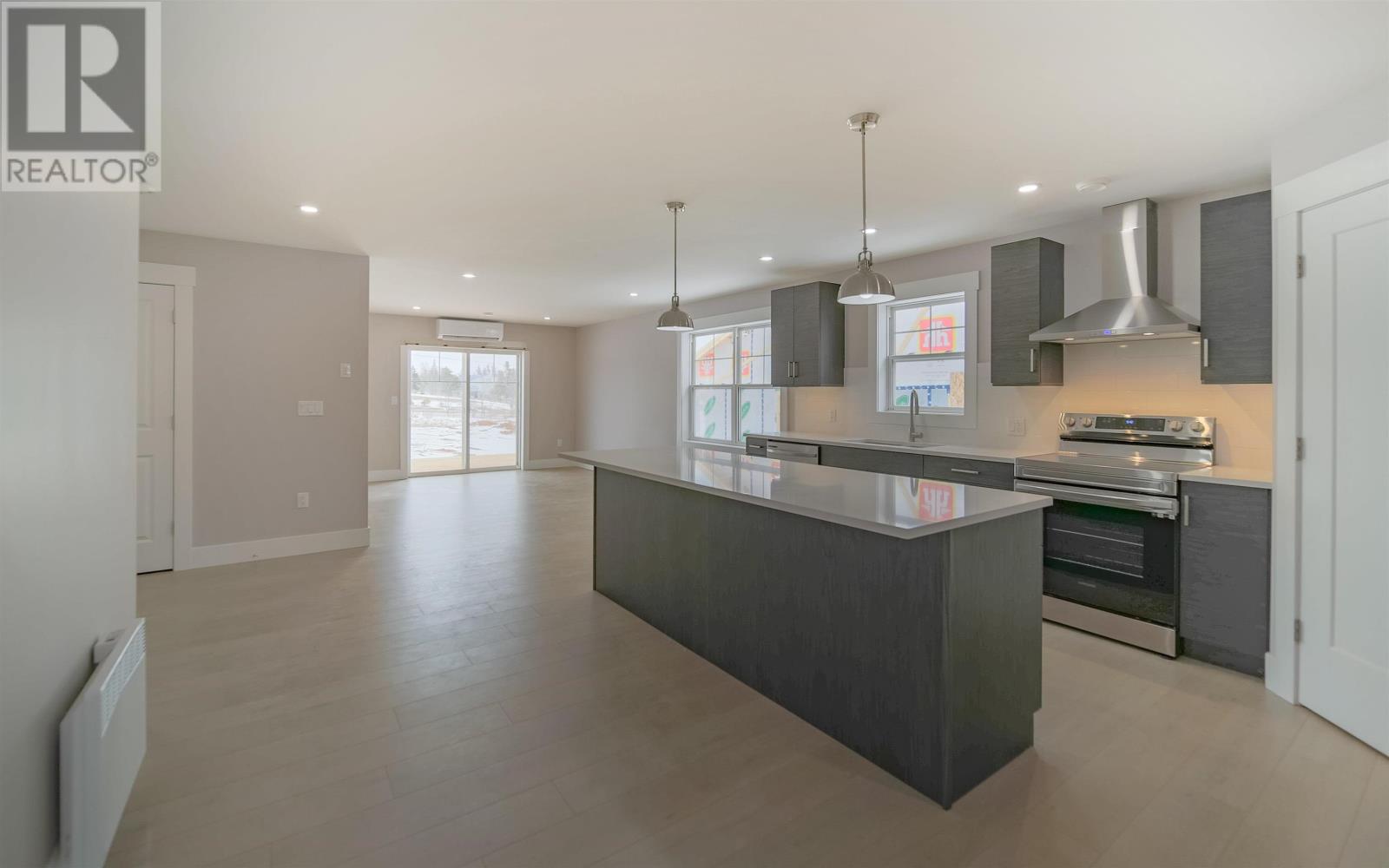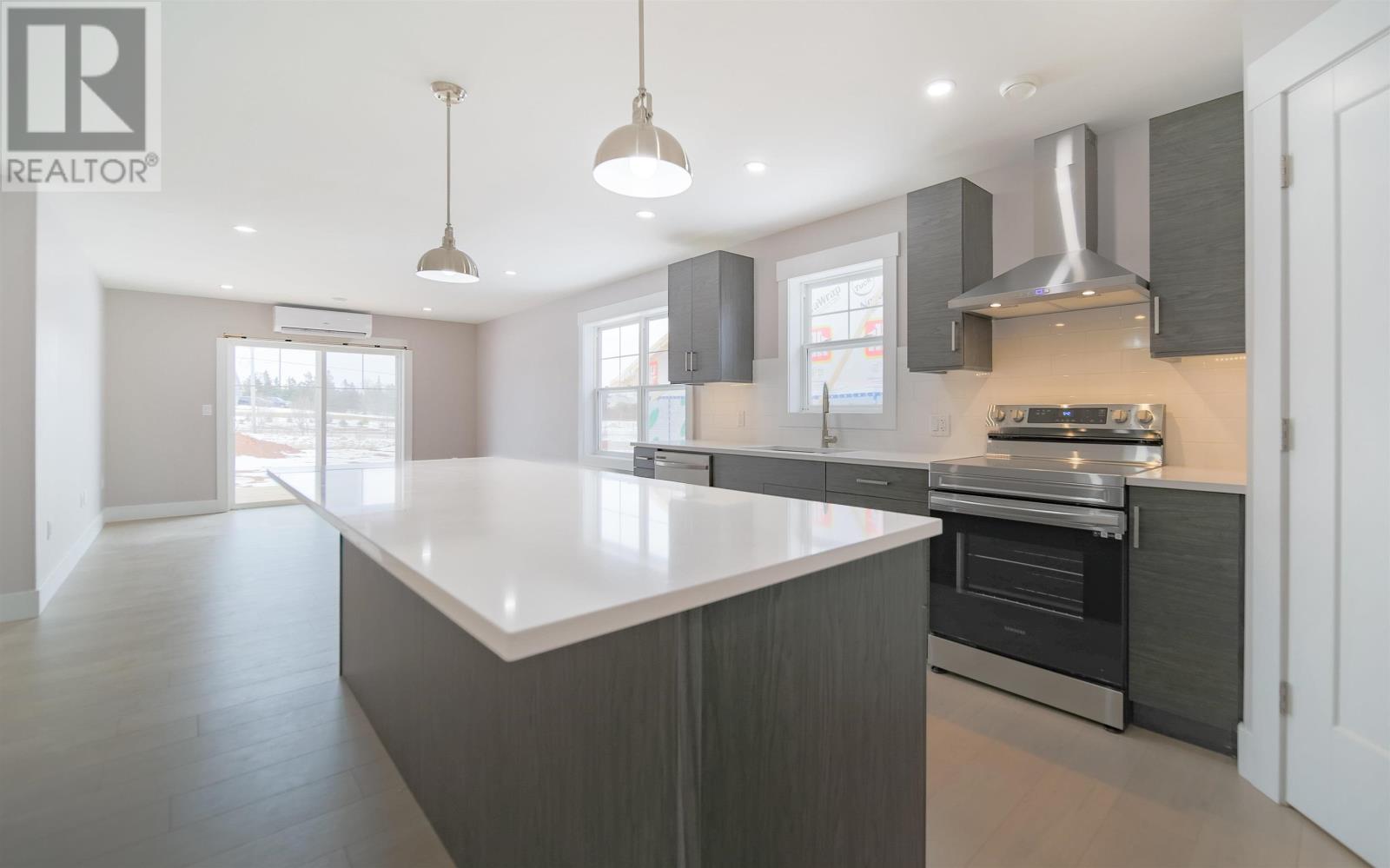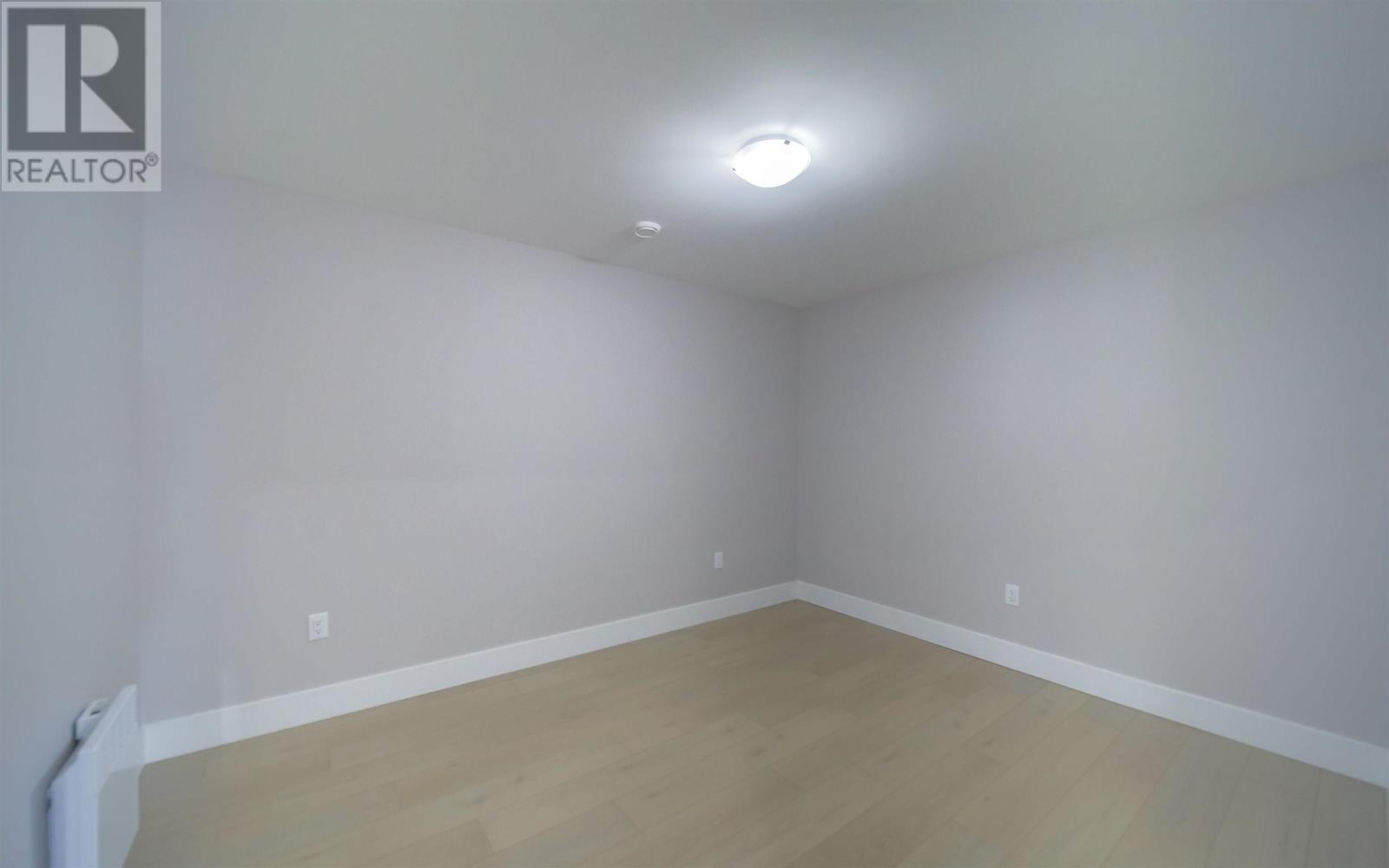2 Bedroom
2 Bathroom
Air Exchanger
Baseboard Heaters, Wall Mounted Heat Pump
$395,000
Welcome to Your Ideal Home ? Semi-Detached Beauty! Step into this beautifully finished, semi-detached home that offers the ease of one-level living and modern design throughout. Perfectly suited for first-time buyers, downsizers, or investors, this stunning half duplex combines comfort, functionality, and style. Enjoy the convenience of an attached, heated single-car garage, leading directly into an open-concept living and dining space. The heart of the home is the custom-designed kitchen, featuring contemporary cabinetry, stainless steel appliances, and a spacious island with seating ? ideal for entertaining or everyday living. The primary suite offers a peaceful retreat with a luxurious ensuite and walk-in closet. You'll also find a generous second bedroom, a full second bathroom, and a versatile office or flex room ? perfect for working from home or hobbies. Modern finishes include LED pot lighting and a highly efficient heat pump system to ensure year-round comfort. This home is backed by a new home warranty for peace of mind. Don?t miss your chance to own this thoughtfully designed, energy-efficient home in a desirable location, subdivision has underground services! (id:56815)
Property Details
|
MLS® Number
|
202508216 |
|
Property Type
|
Single Family |
|
Community Name
|
Charlottetown |
|
Amenities Near By
|
Golf Course, Park, Playground, Public Transit, Shopping |
|
Community Features
|
Recreational Facilities, School Bus |
|
Features
|
Paved Driveway |
Building
|
Bathroom Total
|
2 |
|
Bedrooms Above Ground
|
2 |
|
Bedrooms Total
|
2 |
|
Appliances
|
Stove, Dishwasher, Microwave, Refrigerator |
|
Basement Type
|
None |
|
Constructed Date
|
2025 |
|
Construction Style Attachment
|
Semi-detached |
|
Cooling Type
|
Air Exchanger |
|
Exterior Finish
|
Stone, Vinyl |
|
Flooring Type
|
Ceramic Tile, Laminate |
|
Foundation Type
|
Concrete Slab |
|
Heating Fuel
|
Electric |
|
Heating Type
|
Baseboard Heaters, Wall Mounted Heat Pump |
|
Total Finished Area
|
1238 Sqft |
|
Type
|
House |
|
Utility Water
|
Municipal Water |
Parking
Land
|
Acreage
|
No |
|
Land Amenities
|
Golf Course, Park, Playground, Public Transit, Shopping |
|
Land Disposition
|
Cleared |
|
Sewer
|
Municipal Sewage System |
|
Size Irregular
|
0.15 |
|
Size Total
|
0.1500|under 1/2 Acre |
|
Size Total Text
|
0.1500|under 1/2 Acre |
Rooms
| Level |
Type |
Length |
Width |
Dimensions |
|
Main Level |
Foyer |
|
|
3.8 X 5.8 |
|
Main Level |
Den |
|
|
11 x 10.8 |
|
Main Level |
Bedroom |
|
|
11 X 12.8 |
|
Main Level |
Primary Bedroom |
|
|
11.2 X 12.8 |
|
Main Level |
Other |
|
|
5 X 6 |
|
Main Level |
Kitchen |
|
|
15 X 17 |
|
Main Level |
Dining Room |
|
|
Combined |
|
Main Level |
Living Room |
|
|
15 X 14 |
https://www.realtor.ca/real-estate/28182446/46-beech-hill-charlottetown-charlottetown























