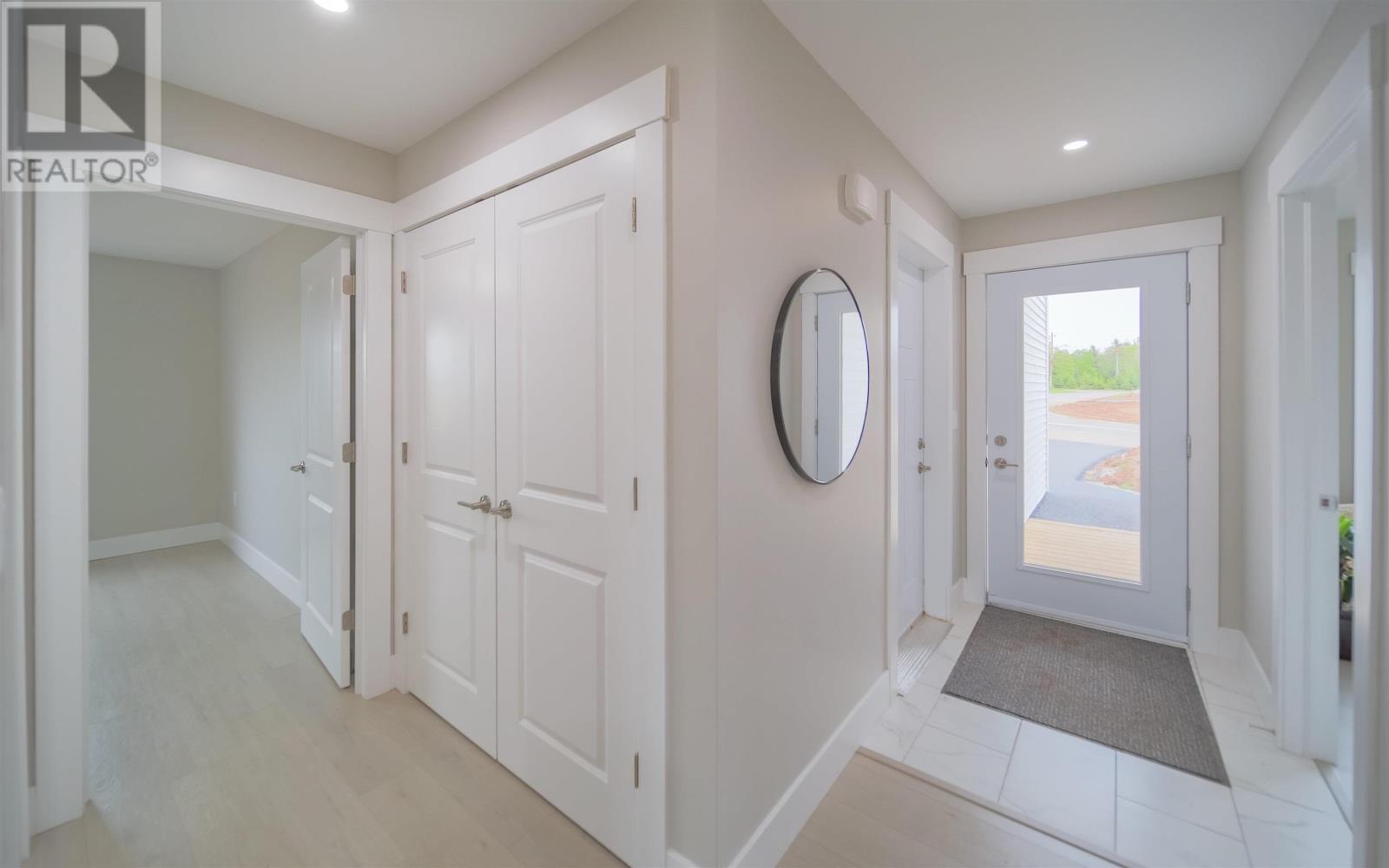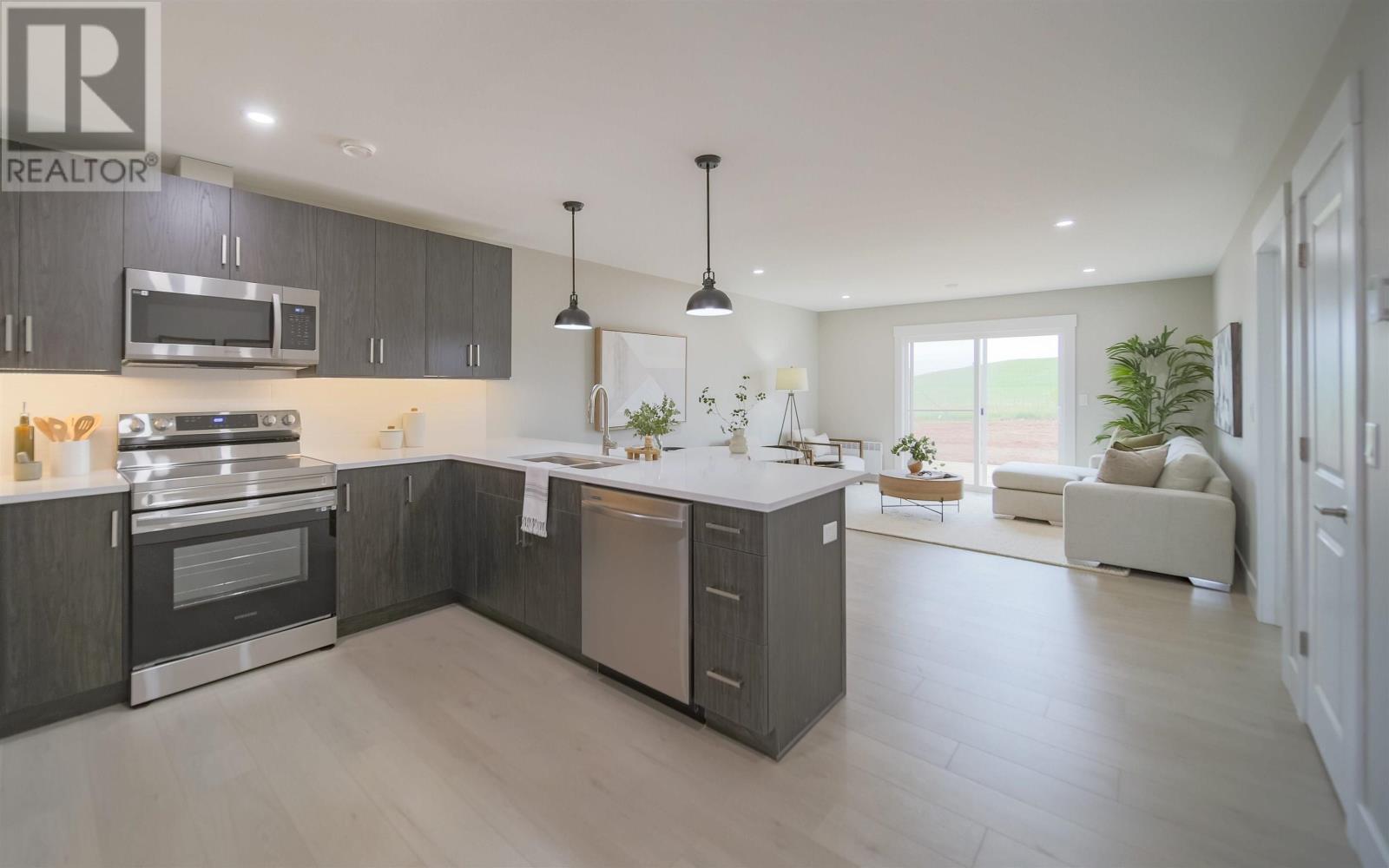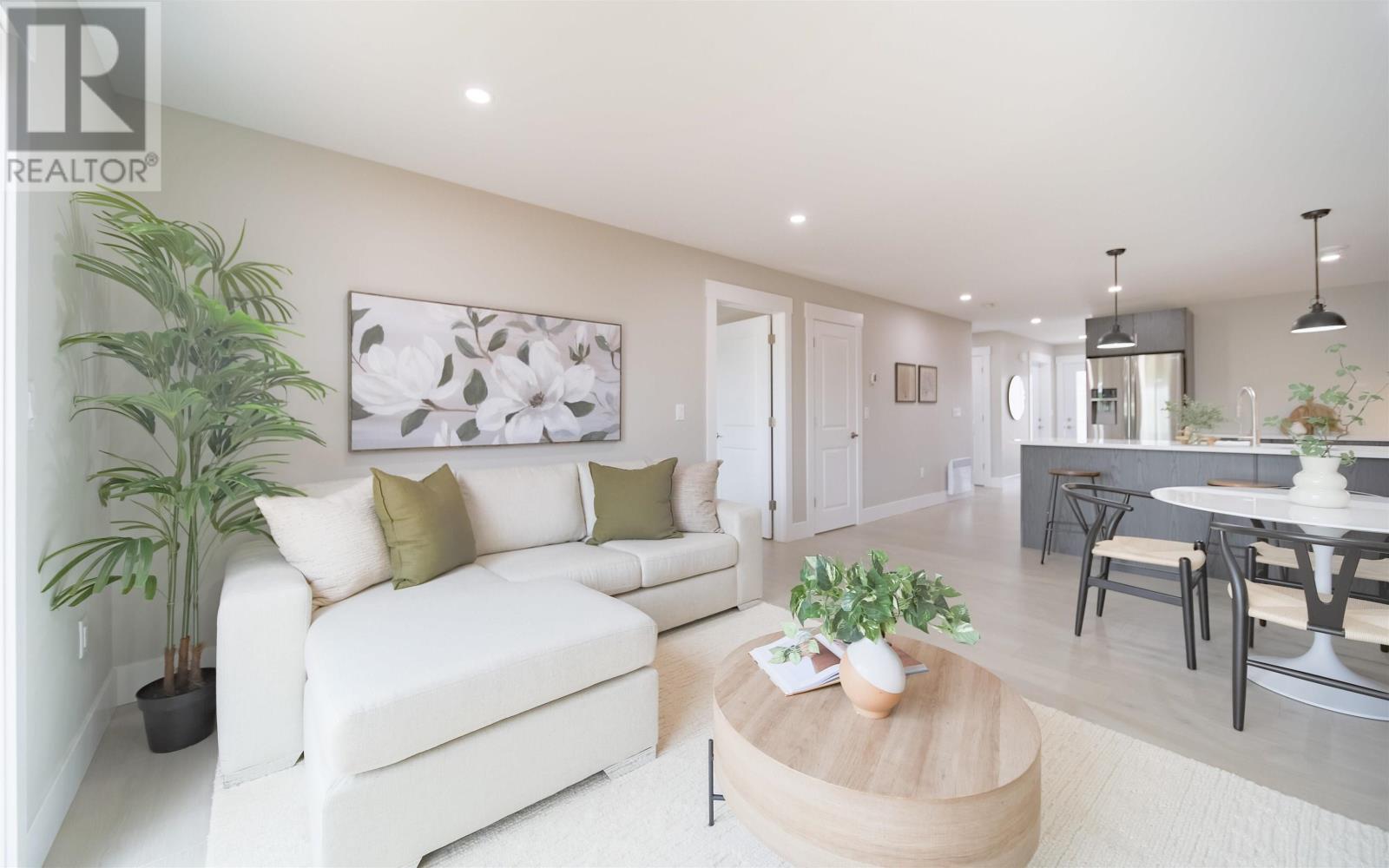3 Bedroom
2 Bathroom
Air Exchanger
Baseboard Heaters, Wall Mounted Heat Pump
$395,000
Modern Semi-Detached Home ? One-Level Living at Its Best! Welcome to this beautifully crafted built semi-detached home offering stylish, modern finishes and the convenience of one-level living. This thoughtfully designed half-duplex features an attached heated single-car garage and a bright, open-concept layout ideal for any lifestyle. Step inside to find a spacious living and dining area that flows seamlessly into a custom-built kitchen, complete with contemporary cabinetry, stainless steel appliances, and a large island with seating?perfect for entertaining or casual family meals. The primary bedroom is a true retreat, featuring a walk-in closet and a beautifully appointed ensuite. Two additional generously sized bedrooms and a second full bathroom provide plenty of space for family, guests, or a home office. Additional highlights include energy-efficient LED pot lighting and a heat pump for year-round comfort. Whether you?re a first-time buyer, investor, or looking to downsize, this home checks all the boxes. Don't miss this opportunity to own a move-in-ready home in a great location! (id:56815)
Property Details
|
MLS® Number
|
202508218 |
|
Property Type
|
Single Family |
|
Community Name
|
Charlottetown |
|
Amenities Near By
|
Golf Course, Park, Playground, Public Transit |
|
Community Features
|
Recreational Facilities, School Bus |
|
Features
|
Paved Driveway |
Building
|
Bathroom Total
|
2 |
|
Bedrooms Above Ground
|
3 |
|
Bedrooms Total
|
3 |
|
Appliances
|
Stove, Dishwasher, Microwave, Refrigerator |
|
Basement Type
|
None |
|
Constructed Date
|
2024 |
|
Construction Style Attachment
|
Semi-detached |
|
Cooling Type
|
Air Exchanger |
|
Exterior Finish
|
Vinyl |
|
Flooring Type
|
Ceramic Tile, Laminate |
|
Foundation Type
|
Concrete Slab |
|
Heating Fuel
|
Electric |
|
Heating Type
|
Baseboard Heaters, Wall Mounted Heat Pump |
|
Total Finished Area
|
1162 Sqft |
|
Type
|
House |
|
Utility Water
|
Municipal Water |
Parking
Land
|
Acreage
|
No |
|
Land Amenities
|
Golf Course, Park, Playground, Public Transit |
|
Land Disposition
|
Cleared |
|
Sewer
|
Municipal Sewage System |
|
Size Irregular
|
Tbd |
|
Size Total Text
|
Tbd|under 1/2 Acre |
Rooms
| Level |
Type |
Length |
Width |
Dimensions |
|
Main Level |
Bedroom |
|
|
9.4 X 11 |
|
Main Level |
Bedroom |
|
|
11.9 X 11.1 |
|
Main Level |
Primary Bedroom |
|
|
12 X 14 |
|
Main Level |
Kitchen |
|
|
11.6 X 14.8 |
|
Main Level |
Living Room |
|
|
17.9 X 14.8 |
|
Main Level |
Dining Room |
|
|
Combined |
|
Main Level |
Other |
|
|
5.7 X 3.5 |
https://www.realtor.ca/real-estate/28182447/47-beech-hill-charlottetown-charlottetown



























