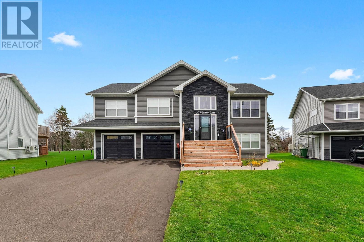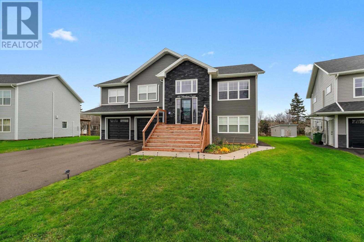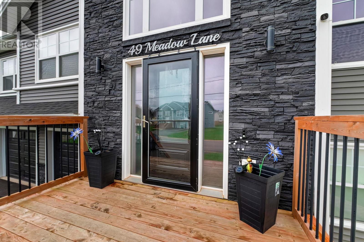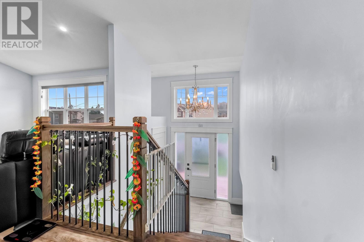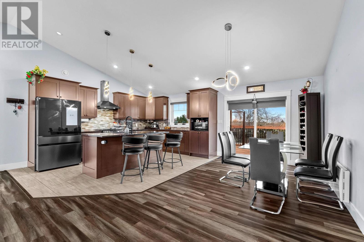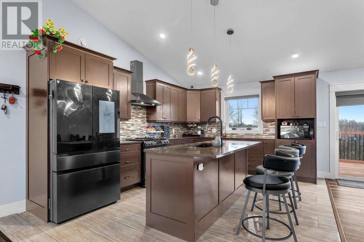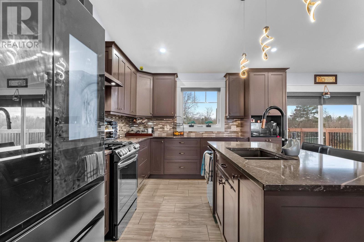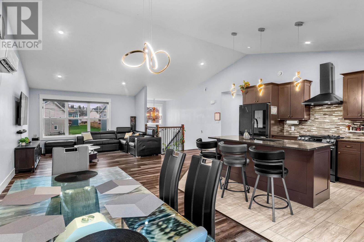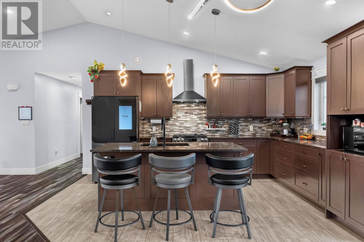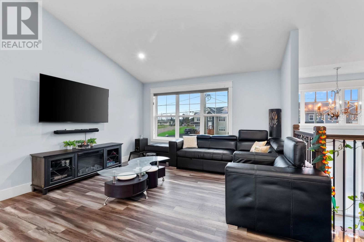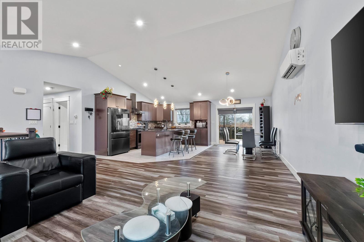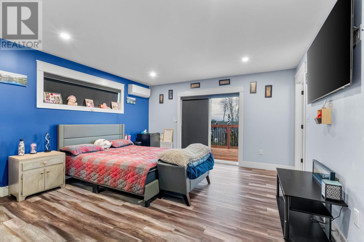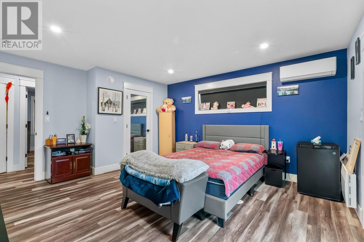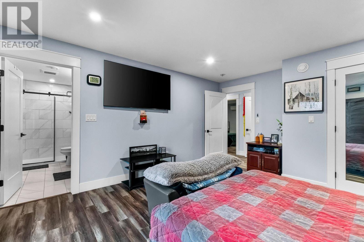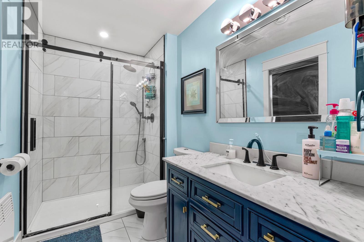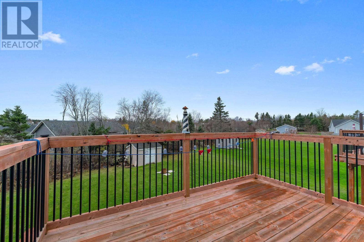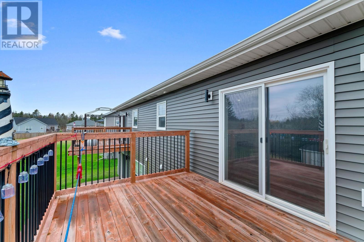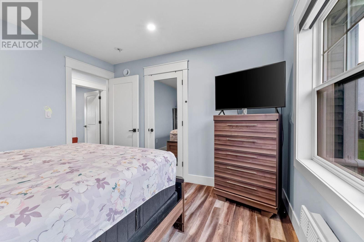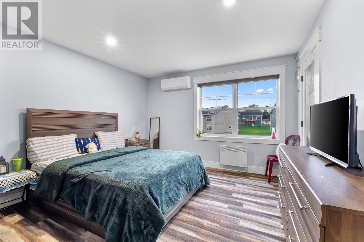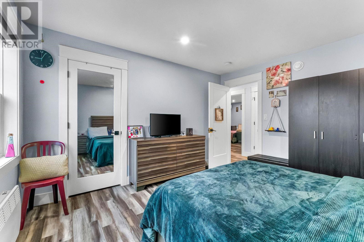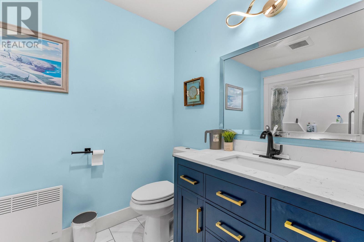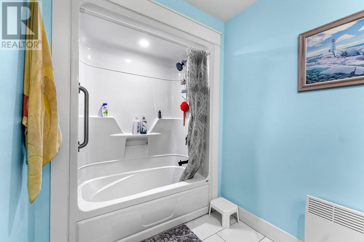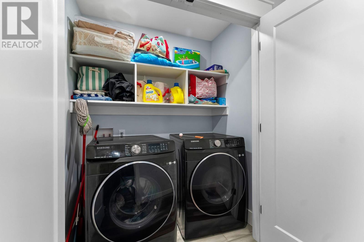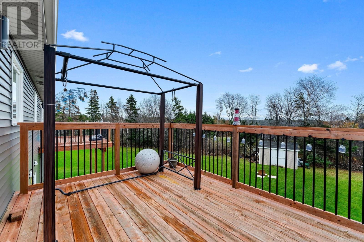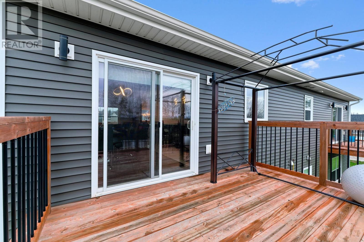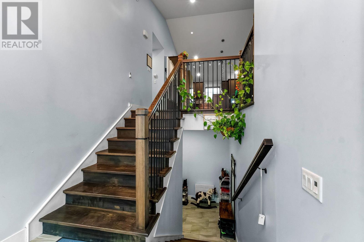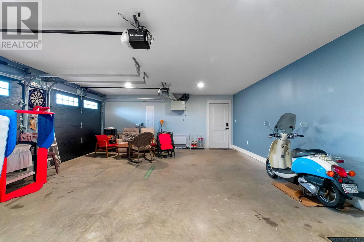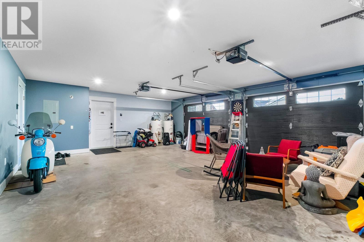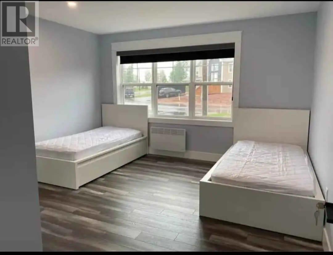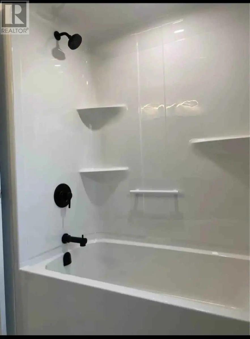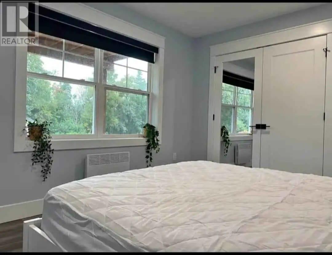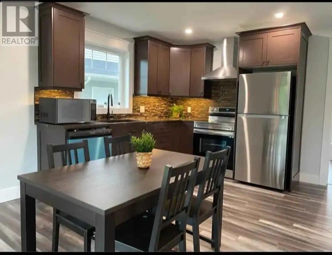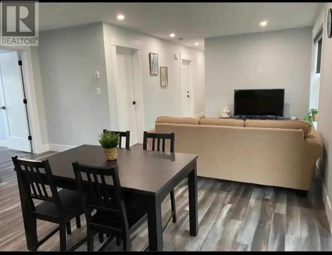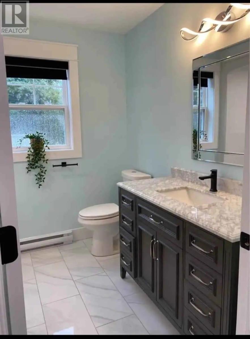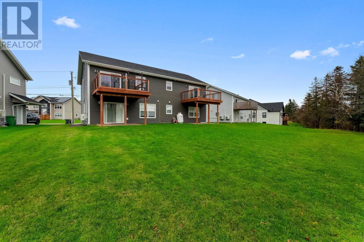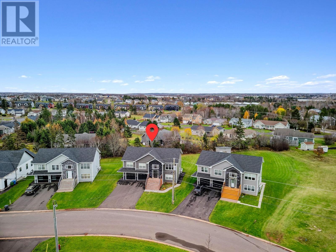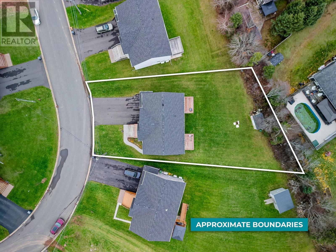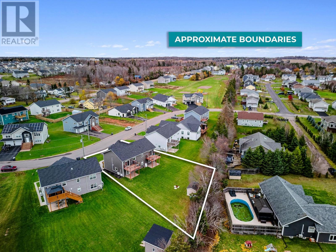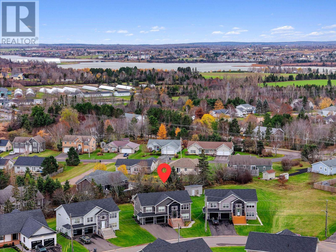5 Bedroom
4 Bathroom
Air Exchanger
Wall Mounted Heat Pump, Radiant Heat
Landscaped
$689,000
Welcome to a custom built home at 49 Meadow Lane, situated in West Royalty, featuring a secondary suite on the lower level. The open concept living room features a cathedral ceiling and custom kitchens on both levels. The large primary bedroom features a walk-in closet and a full ensuite bath with a standing shower and quartz vanity. Two more spacious bedrooms are located on the same level. A large pressure treated patio is accessible from the kitchen/dining room. On the lower level, a full 2 bedroom apartment or in-law suite with full kitchen and 1.5 bath. The home has many windows to take advantage of the sun throughout the day. The home features 5 heat pumps for your heating and cooling. This home has two patios and a propane stove. Each level comes with a fridge, stove, dishwasher, washer/dryer. A great investment opportunity awaits. Paved double driveway. The remaining warranty is to be transferred. The primary suite offers a relaxing retreat, with an additional patio door opening to a second patio. All measurements are approximate and should be verified by purchaser if deemed necessary. (id:56815)
Property Details
|
MLS® Number
|
202528544 |
|
Property Type
|
Single Family |
|
Community Name
|
Charlottetown |
|
Amenities Near By
|
Golf Course, Park, Playground, Public Transit, Shopping |
|
Community Features
|
Recreational Facilities, School Bus |
|
Equipment Type
|
Propane Tank |
|
Features
|
Paved Driveway, Level |
|
Rental Equipment Type
|
Propane Tank |
|
Structure
|
Deck, Patio(s), Shed |
Building
|
Bathroom Total
|
4 |
|
Bedrooms Above Ground
|
5 |
|
Bedrooms Total
|
5 |
|
Appliances
|
Gas Stove(s), Cooktop - Propane, Oven - Propane, Stove, Dishwasher, Dryer, Washer, Microwave, Microwave Range Hood Combo, Refrigerator |
|
Basement Development
|
Finished |
|
Basement Features
|
Walk Out |
|
Basement Type
|
Full (finished) |
|
Constructed Date
|
2022 |
|
Construction Style Attachment
|
Detached |
|
Cooling Type
|
Air Exchanger |
|
Exterior Finish
|
Concrete, Stone, Vinyl |
|
Flooring Type
|
Ceramic Tile, Tile, Vinyl |
|
Foundation Type
|
Poured Concrete, Concrete Slab |
|
Half Bath Total
|
1 |
|
Heating Fuel
|
Electric, Propane |
|
Heating Type
|
Wall Mounted Heat Pump, Radiant Heat |
|
Total Finished Area
|
2604 Sqft |
|
Type
|
House |
|
Utility Water
|
Municipal Water |
Parking
Land
|
Access Type
|
Year-round Access |
|
Acreage
|
No |
|
Land Amenities
|
Golf Course, Park, Playground, Public Transit, Shopping |
|
Land Disposition
|
Cleared |
|
Landscape Features
|
Landscaped |
|
Sewer
|
Municipal Sewage System |
|
Size Irregular
|
0.28 |
|
Size Total
|
0.28 Ac|under 1/2 Acre |
|
Size Total Text
|
0.28 Ac|under 1/2 Acre |
Rooms
| Level |
Type |
Length |
Width |
Dimensions |
|
Lower Level |
Bedroom |
|
|
13 x 11 |
|
Lower Level |
Bedroom |
|
|
14 x 13 |
|
Lower Level |
Bath (# Pieces 1-6) |
|
|
9 x 5 |
|
Lower Level |
Bath (# Pieces 1-6) |
|
|
8 x 5 |
|
Lower Level |
Kitchen |
|
|
23 x 16 |
|
Lower Level |
Dining Room |
|
|
Combined |
|
Lower Level |
Living Room |
|
|
Combined |
|
Main Level |
Kitchen |
|
|
20 x 32 |
|
Main Level |
Dining Room |
|
|
Combined |
|
Main Level |
Living Room |
|
|
Combined |
|
Main Level |
Primary Bedroom |
|
|
15 x 14 |
|
Main Level |
Bedroom |
|
|
13 x 12 |
|
Main Level |
Bedroom |
|
|
11 x 11 |
|
Main Level |
Ensuite (# Pieces 2-6) |
|
|
11 x 6 |
|
Main Level |
Other |
|
|
6 x 7 Walk-in Closet |
|
Main Level |
Bath (# Pieces 1-6) |
|
|
10 x 11 |
https://www.realtor.ca/real-estate/29136471/49-meadow-lane-charlottetown-charlottetown

