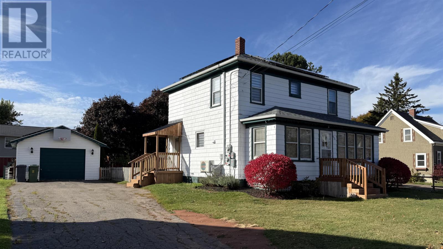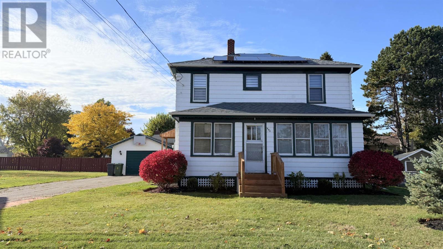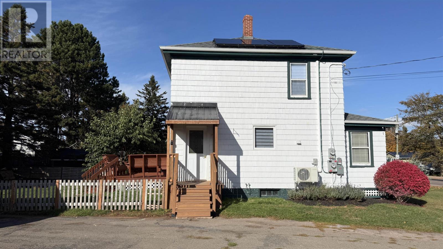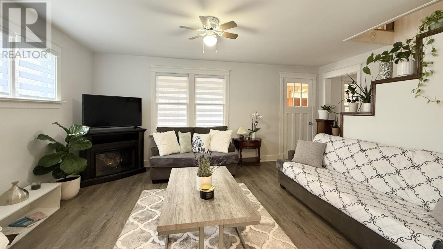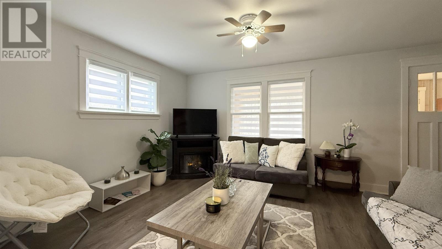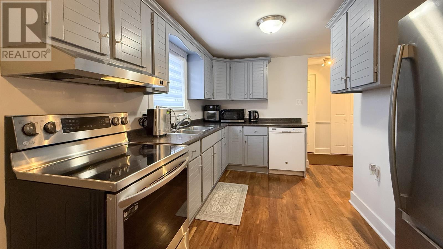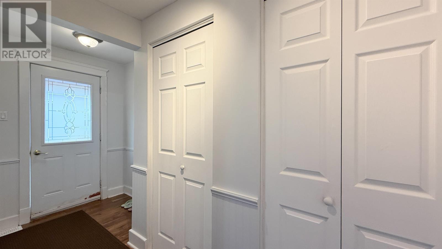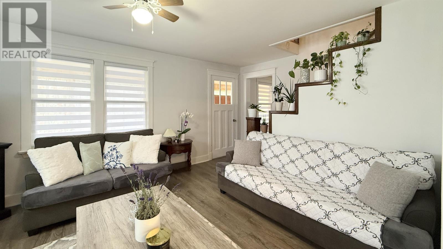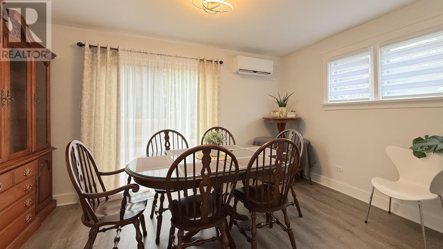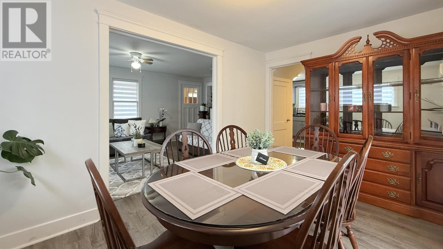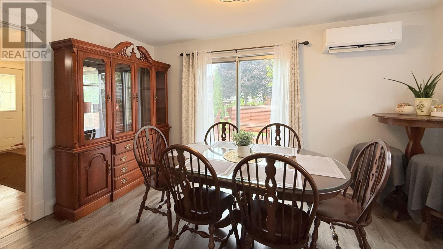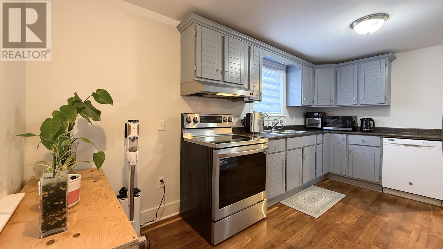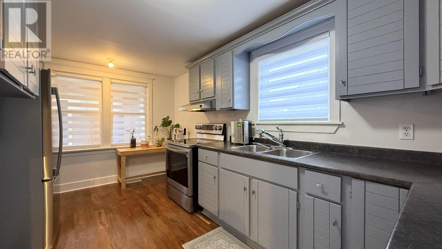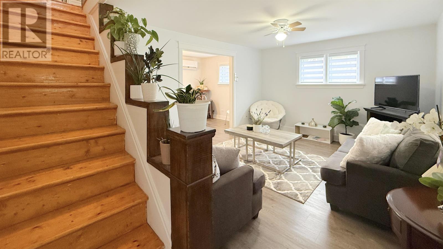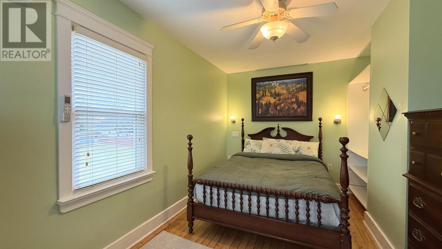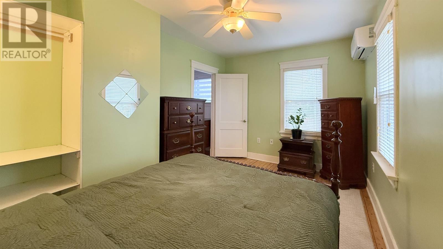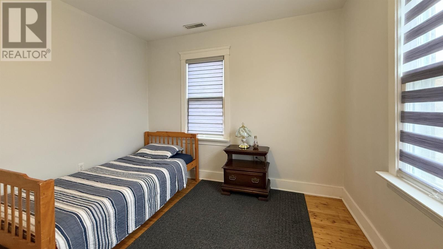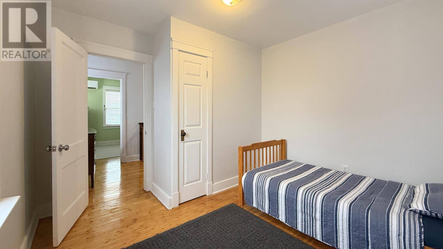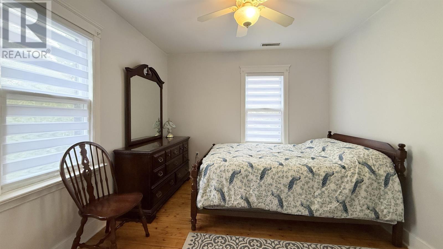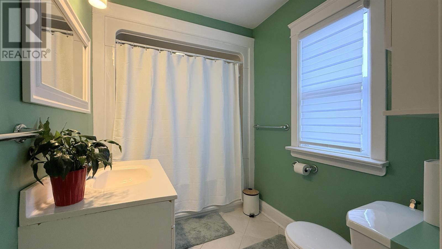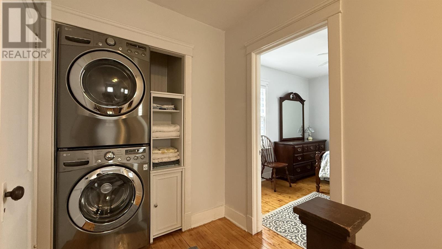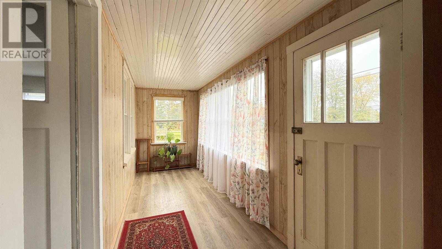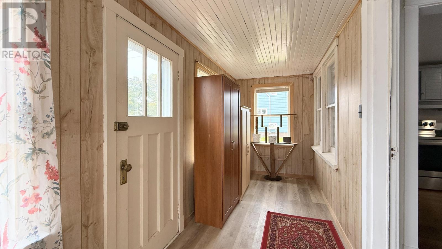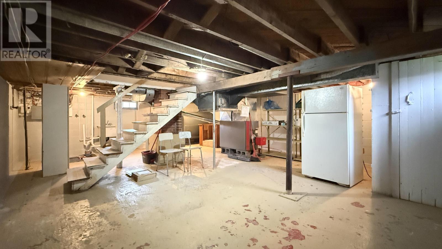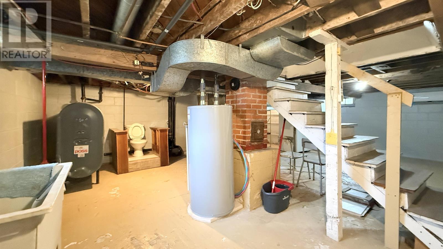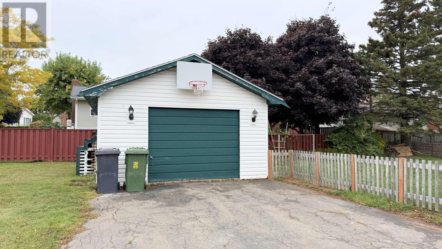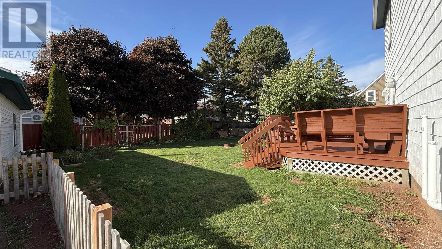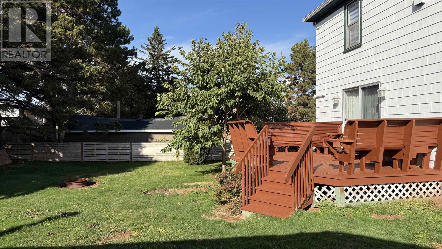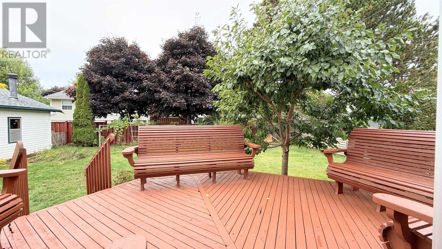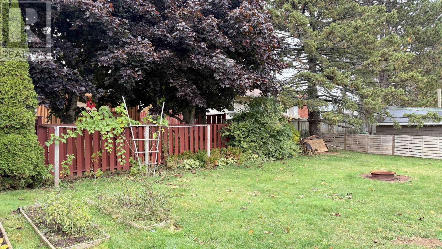3 Bedroom
2 Bathroom
Forced Air, Wall Mounted Heat Pump
$354,900
This well-maintained 3-bedroom, 1.5-bath home is truly move-in ready with almost everything included. Featuring a brand new roof, three heat pumps, a hot water tank, and more. Oil and electric heat supported by solar for added efficiency, this home offers comfort and energy savings year-round. Enjoy a detached garage, a fully fenced backyard, and a convenient location close to all amenities. Everything has been carefully maintained. Better to see in person! (id:56815)
Property Details
|
MLS® Number
|
202527230 |
|
Property Type
|
Single Family |
|
Community Name
|
Summerside |
|
Amenities Near By
|
Golf Course, Park, Playground, Public Transit, Shopping |
|
Community Features
|
Recreational Facilities |
|
Features
|
Paved Driveway |
Building
|
Bathroom Total
|
2 |
|
Bedrooms Above Ground
|
3 |
|
Bedrooms Total
|
3 |
|
Appliances
|
Stove, Dishwasher, Dryer, Washer, Microwave, Refrigerator |
|
Basement Type
|
Full |
|
Constructed Date
|
1949 |
|
Construction Style Attachment
|
Detached |
|
Exterior Finish
|
Wood Siding |
|
Flooring Type
|
Hardwood, Tile, Vinyl |
|
Foundation Type
|
Concrete Block, Poured Concrete |
|
Half Bath Total
|
1 |
|
Heating Fuel
|
Electric, Oil, Solar |
|
Heating Type
|
Forced Air, Wall Mounted Heat Pump |
|
Stories Total
|
2 |
|
Total Finished Area
|
1232 Sqft |
|
Type
|
House |
|
Utility Water
|
Municipal Water |
Parking
Land
|
Acreage
|
No |
|
Land Amenities
|
Golf Course, Park, Playground, Public Transit, Shopping |
|
Land Disposition
|
Cleared, Fenced |
|
Sewer
|
Municipal Sewage System |
|
Size Irregular
|
0.3 |
|
Size Total
|
0.3 Ac|under 1/2 Acre |
|
Size Total Text
|
0.3 Ac|under 1/2 Acre |
Rooms
| Level |
Type |
Length |
Width |
Dimensions |
|
Second Level |
Bedroom |
|
|
10.9 x 10.2 |
|
Second Level |
Bedroom |
|
|
10.4 x 10.9 |
|
Second Level |
Bath (# Pieces 1-6) |
|
|
6 x 9 |
|
Second Level |
Primary Bedroom |
|
|
14.5 x 9.4 |
|
Main Level |
Kitchen |
|
|
15 x 7.10 |
|
Main Level |
Dining Room |
|
|
8.9 x 13.9 |
|
Main Level |
Living Room |
|
|
13.9 x 11.6 |
|
Main Level |
Other |
|
|
Entry 5.4 x 24 |
https://www.realtor.ca/real-estate/29064345/493-south-drive-summerside-summerside

