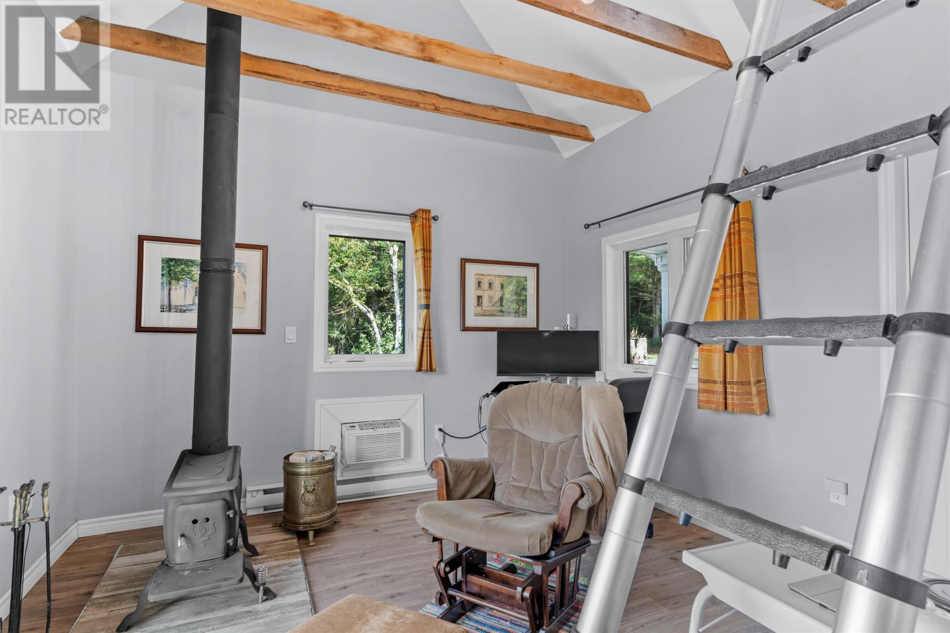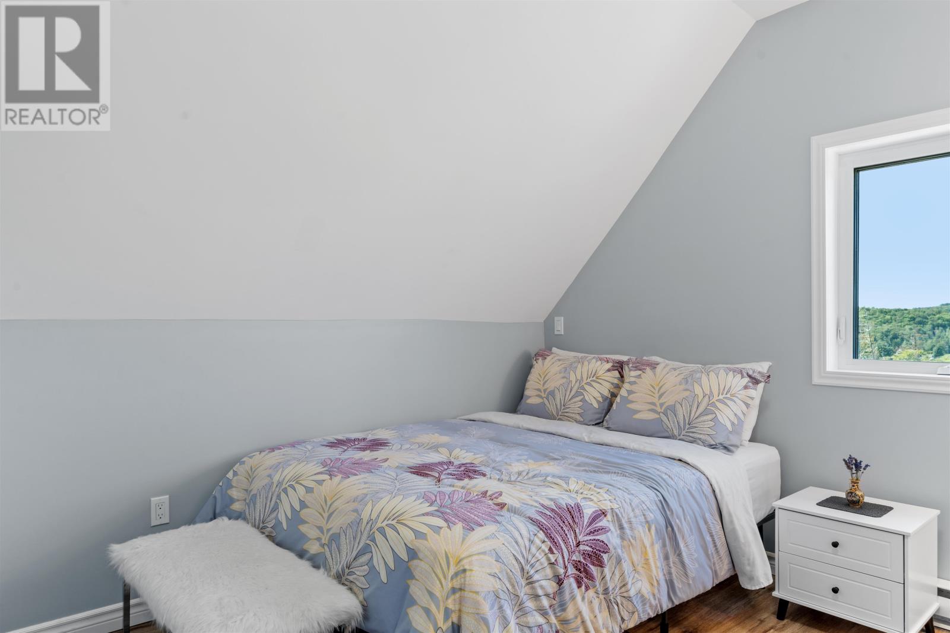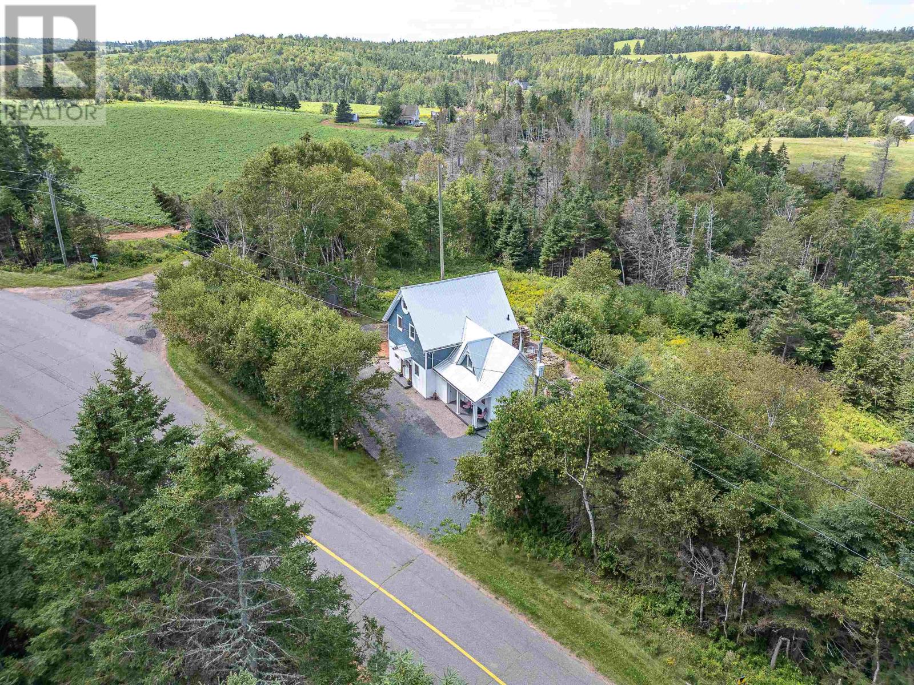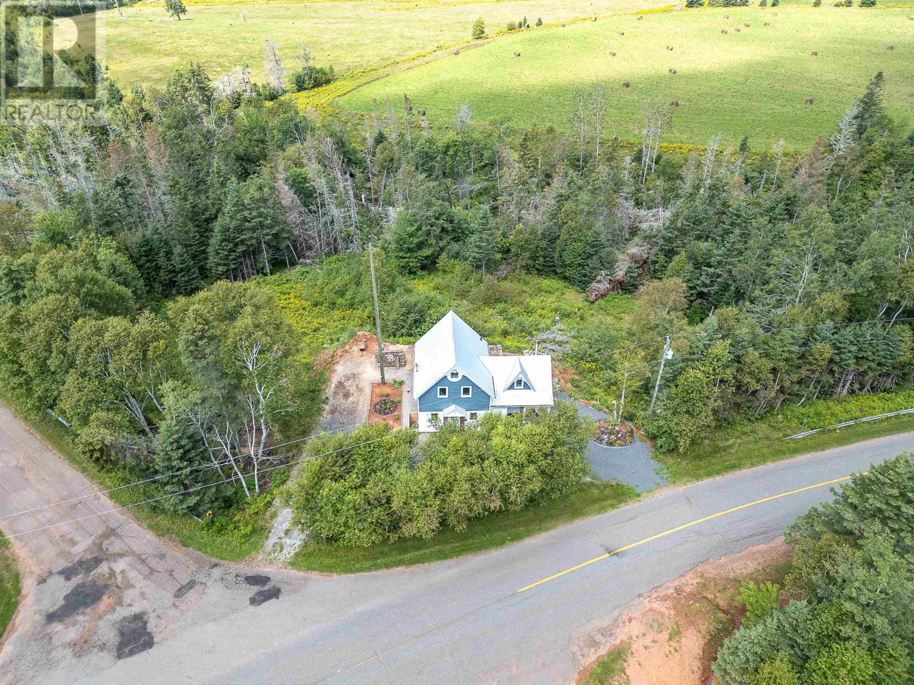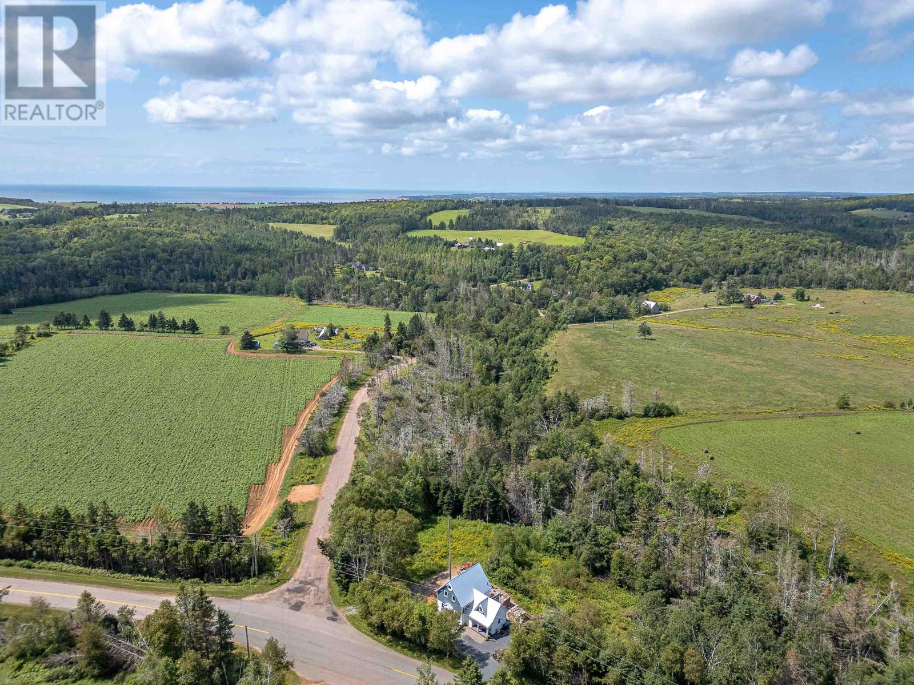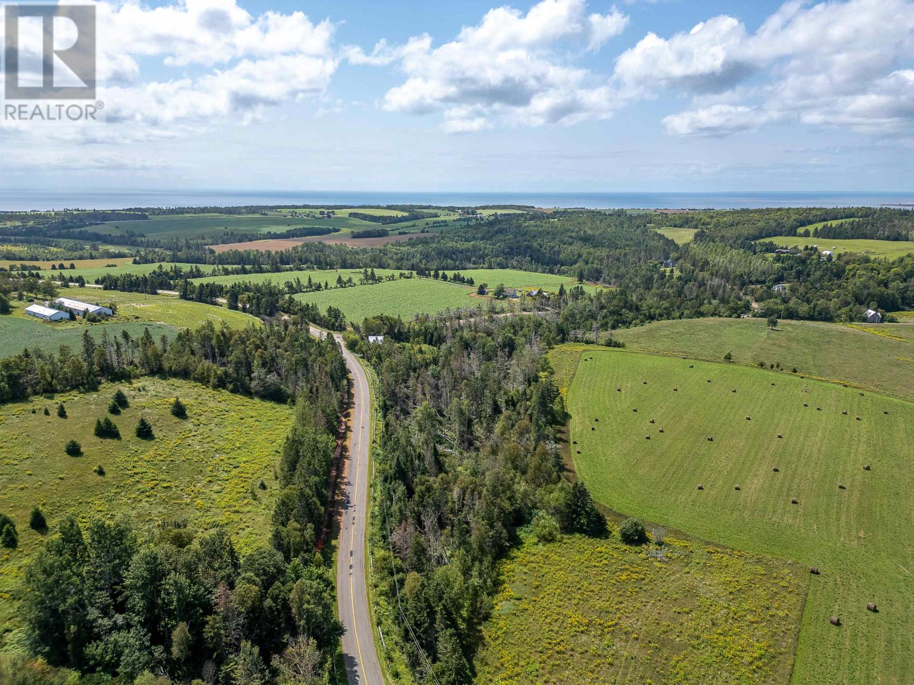3 Bedroom
2 Bathroom
Fireplace
Baseboard Heaters, Wall Mounted Heat Pump, Stove
Acreage
$564,900
Indulge yourself with nature, peace and tranquility at 499 South Melville Road. Recently rebuilt (2021) to absolute perfection across three finished floors of 1845sqf and sitting on 6 acres of pure privacy in picturesque Bonshaw. You enter into your oversized gourmet kitchen outfitted with with stunning stainless steel appliances and overflows into your dining and living room. A newly installed heat pump is paired with a propane fireplace to ensure comfort all year long. The MASSIVE 9? glass sliding door allows the sun to soak the interior with natural light and giving access to your backyard pad. Of the living room is the basement entrance where you'll find a cold room, dedicated laundry/storage room and a media room. Just past the basement is the main floors full bathroom a office/den with another egress door, a wood stove and a raised loft, perfect for those Sunday afternoon naps! Back through the stunning kitchen to the widened staircase that leads to your upper level where your welcomed by the homes three bedrooms, the second full bathroom and unique reading nook built into the rafters. Outside the home, you will find a great fire pit, your winters seasoned firewood and the entrance to the encapsulated crawl space. The entirety of the property is flourished with a mix of softwood and hardwood trees and a small brook borders the north/northwest of the property. Secure your own slice of paradise of PEI and make 499 South Melville yours! (id:56815)
Property Details
|
MLS® Number
|
202419843 |
|
Property Type
|
Single Family |
|
Community Name
|
Bonshaw |
|
Features
|
Treed, Wooded Area, Rolling, Partially Cleared, Hardwood Bush, Softwood Bush |
|
Structure
|
Shed |
Building
|
Bathroom Total
|
2 |
|
Bedrooms Above Ground
|
3 |
|
Bedrooms Total
|
3 |
|
Appliances
|
Stove, Dishwasher, Dryer, Washer, Microwave, Refrigerator |
|
Basement Type
|
Crawl Space |
|
Construction Style Attachment
|
Detached |
|
Exterior Finish
|
Vinyl |
|
Fireplace Present
|
Yes |
|
Fireplace Type
|
Woodstove |
|
Flooring Type
|
Laminate |
|
Foundation Type
|
Poured Concrete |
|
Heating Fuel
|
Electric, Propane, Wood |
|
Heating Type
|
Baseboard Heaters, Wall Mounted Heat Pump, Stove |
|
Stories Total
|
2 |
|
Type
|
House |
|
Utility Water
|
Drilled Well |
Parking
Land
|
Access Type
|
Year-round Access |
|
Acreage
|
Yes |
|
Sewer
|
Septic System |
|
Size Irregular
|
6 |
|
Size Total
|
6 Ac|3 - 10 Acres |
|
Size Total Text
|
6 Ac|3 - 10 Acres |
|
Surface Water
|
Pond Or Stream |
Rooms
| Level |
Type |
Length |
Width |
Dimensions |
|
Second Level |
Bedroom |
|
|
7.5 x 8.1 |
|
Second Level |
Bedroom |
|
|
8.1 x 11.3 |
|
Third Level |
Other |
|
|
6.5 x 24.2 (Reading Nook) |
|
Lower Level |
Media |
|
|
10.6 x 13.9 |
|
Lower Level |
Laundry Room |
|
|
10.7 x 11 |
|
Lower Level |
Den |
|
|
combined |
|
Lower Level |
Storage |
|
|
3.9 x 10.5 |
|
Main Level |
Kitchen |
|
|
12.3 x 13.2 |
|
Main Level |
Dining Room |
|
|
19.7 x 11.3 |
|
Main Level |
Living Room |
|
|
combined |
|
Main Level |
Den |
|
|
11.1 x 11.6 |
|
Main Level |
Other |
|
|
5 x 10.7 (Loft) |
|
Main Level |
Bath (# Pieces 1-6) |
|
|
5.6 x 5.8 |
|
Main Level |
Bedroom |
|
|
12.2 x 10.5 |
|
Main Level |
Bath (# Pieces 1-6) |
|
|
8.7 x 8.5 |
https://www.realtor.ca/real-estate/27299688/499-south-melville-road-bonshaw-bonshaw

















