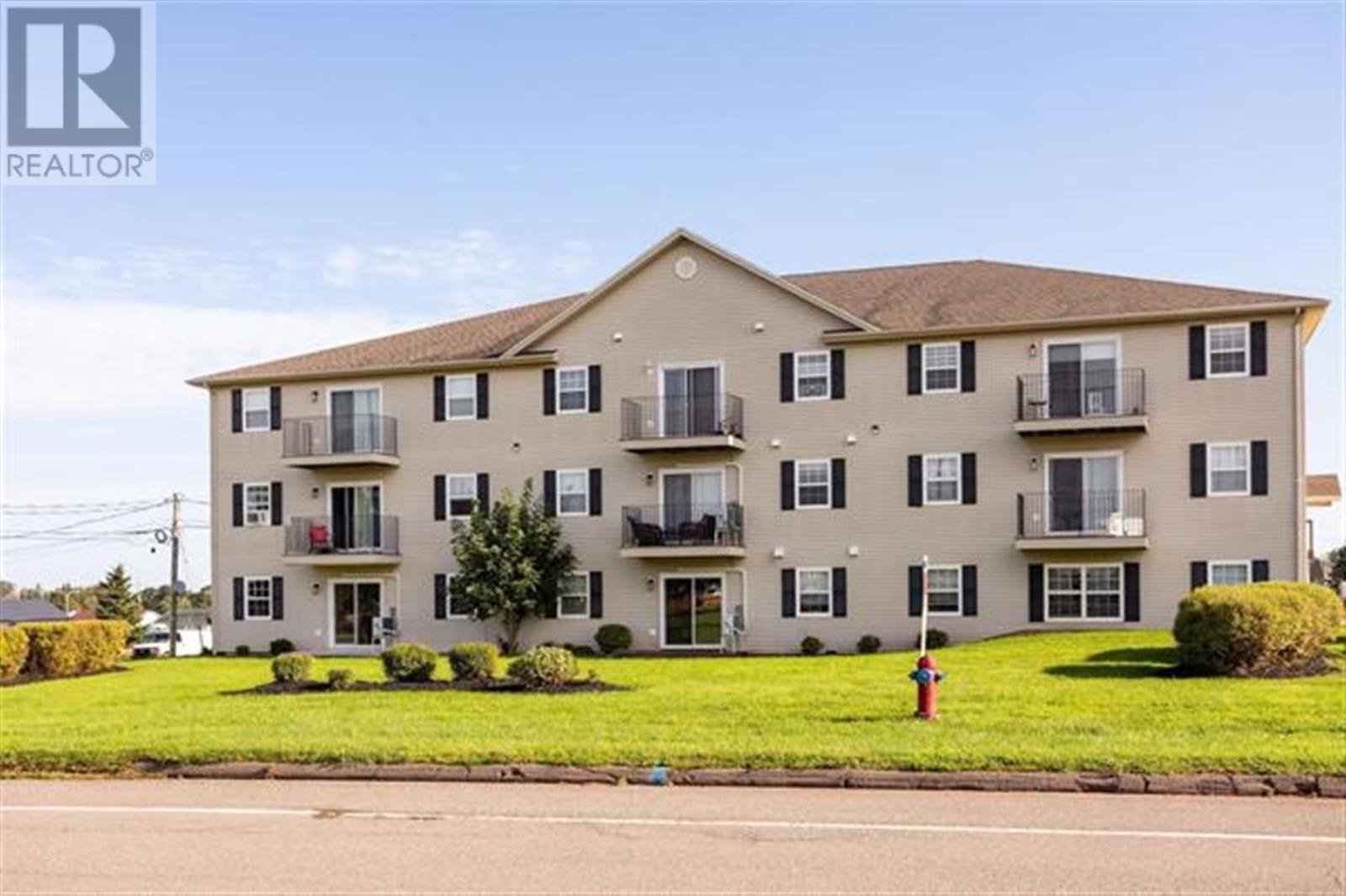5 29 Glen Stewart Drive Stratford, Prince Edward Island C1B 2A8
$188,898Maintenance,
$237 Monthly
Maintenance,
$237 MonthlyTalk About Affordable! This like new, 1-bedroom, 1-bathroom ground floor unit in the heart of Stratford, at unit 5, 29 Glen Stewart Drive is perfect for first-time home buyers, seniors, students and retirees looking for a low-maintenance, convenient location! Situated in a secure building, this unit offers easy to care for laminate flooring, good storage, on-site coin laundry, new heat pump and energy-efficient LED lights. Step out onto your patio, where you can enjoy the outdoors, right off your living room. The condo fee covers a range of services, including Wi-Fi, snow removal, grass cutting, building cleaning, hot water, water and sewer - ensuring a hassle-free living experience. If you wish to use public transport, you'll appreciate the nearby transit route, offering access to both Stratford & Charlottetown. Stratford offers so much, including: shopping, restaurants, parks, recreation center, churches and schools. The dedicated parking space ensures you'll always have a spot for your vehicle. Don't miss out on the chance to secure this lovely unit in the sought-after Stratford community. (id:56815)
Property Details
| MLS® Number | 202418703 |
| Property Type | Single Family |
| Community Name | Stratford |
| Amenities Near By | Golf Course, Park, Playground, Public Transit, Shopping |
| Community Features | Recreational Facilities, School Bus |
| Features | Paved Driveway, Level |
Building
| Bathroom Total | 1 |
| Bedrooms Above Ground | 1 |
| Bedrooms Total | 1 |
| Appliances | Intercom, Range, Microwave, Refrigerator |
| Basement Type | None |
| Constructed Date | 2003 |
| Exterior Finish | Vinyl |
| Flooring Type | Laminate, Tile |
| Foundation Type | Poured Concrete |
| Heating Fuel | Electric |
| Heating Type | Baseboard Heaters, Wall Mounted Heat Pump, Radiator |
| Total Finished Area | 548 Sqft |
| Type | Apartment |
| Utility Water | Community Water System |
Land
| Access Type | Year-round Access |
| Acreage | No |
| Land Amenities | Golf Course, Park, Playground, Public Transit, Shopping |
| Land Disposition | Cleared |
| Landscape Features | Landscaped |
| Sewer | Municipal Sewage System |
Rooms
| Level | Type | Length | Width | Dimensions |
|---|---|---|---|---|
| Main Level | Eat In Kitchen | 14.5 x 8.6 | ||
| Main Level | Living Room | 11 x 14.6 | ||
| Main Level | Bath (# Pieces 1-6) | 5.6 x 7 | ||
| Main Level | Bedroom | 11.3 x 12.8 | ||
| Main Level | Other | Entry 4 x 5 |
https://www.realtor.ca/real-estate/27252843/5-29-glen-stewart-drive-stratford-stratford
Contact Us
Contact us for more information

























