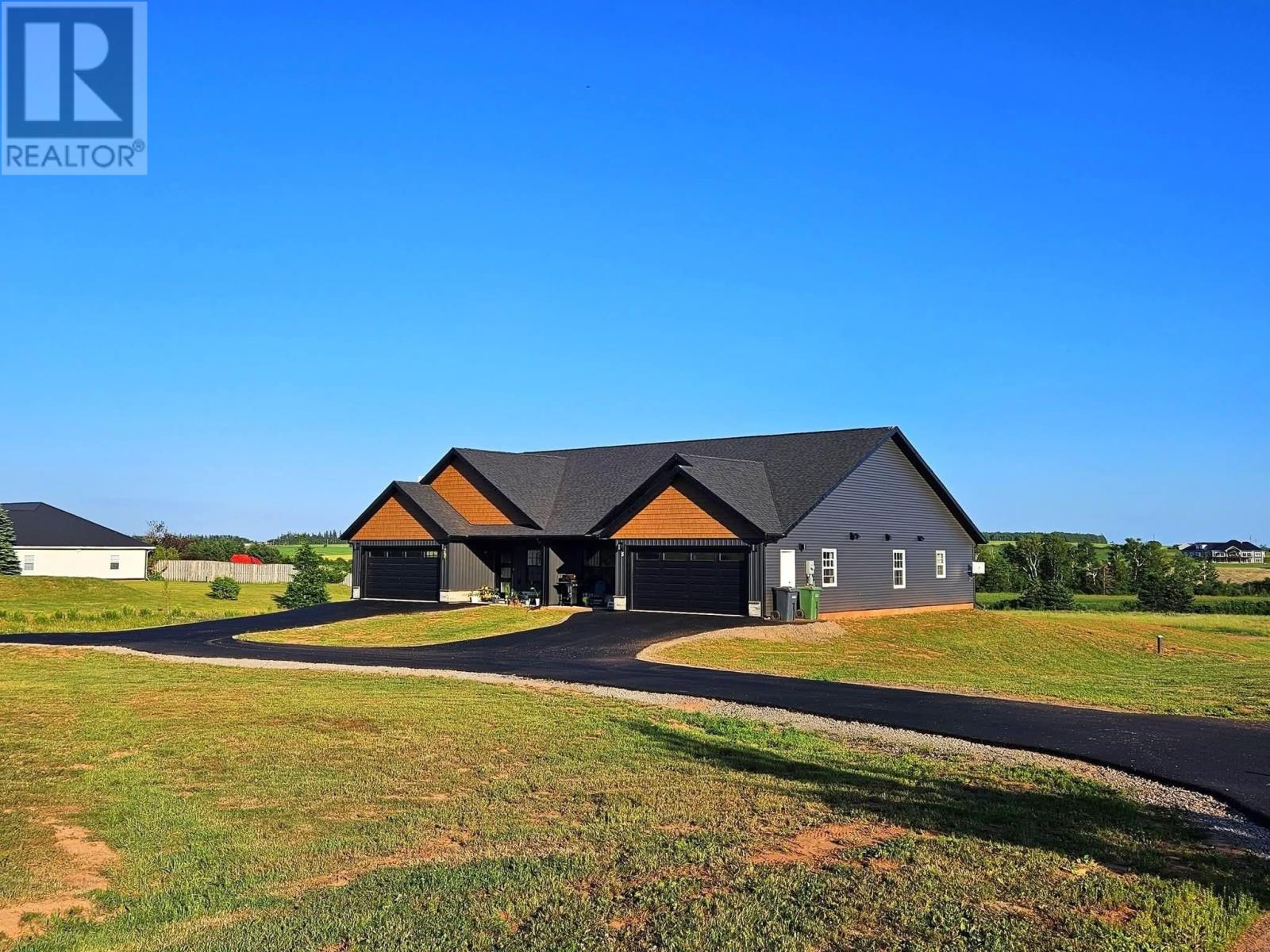6 Bedroom
4 Bathroom
Air Exchanger
Wall Mounted Heat Pump, Radiant Heat
Waterfront
Acreage
$850,000
INVESTMENT OPPORTUNITY. Built in 2024, this duplex is located at 5-7 Maples Lane. Full duplex boasts great curb appeal with contemporary Atlantic Windows, complimented with Ironstone vinyl siding and vinyl shakes. Each side features 3 bedrooms and 2 full baths. Primary bedroom with walk in closet and large ensuite bath with double sinks. Heating and cooling with energy efficient 18,000 BTU ductless heat pump and convection heaters, large 2 car heated garage, custom kitchen with a large island with under counter lighting. All stainless steel kitchen appliances are included in the listing price. Features luxury vinyl plank flooring, high end finishes throughout from some of the Islands top trades people. Exquisite lighting throughout. Pressure treated decks with privacy, patio doors, front covered porch. Energy efficient ICF foundation and party wall for added sound proofing, R24 insulation in walls and R50 in attic, paved driveway. This location is close to all of Summerside's amenities and only a 7 minute drive to the downtown. All measurements are approximate and should be verified by purchaser. Listing is for the entire duplex. HST included in purchase price if applicable; to be determined by lawyer at closing. HST rebate to be assigned to builder on closing. Comes with balance of New Home Warranty. (id:56815)
Property Details
|
MLS® Number
|
202524042 |
|
Property Type
|
Single Family |
|
Community Name
|
Wilmot Valley |
|
Amenities Near By
|
Golf Course, Park, Playground, Public Transit, Shopping |
|
Community Features
|
School Bus |
|
Features
|
Paved Driveway |
|
Water Front Type
|
Waterfront |
Building
|
Bathroom Total
|
4 |
|
Bedrooms Above Ground
|
6 |
|
Bedrooms Total
|
6 |
|
Appliances
|
Stove, Dishwasher, Dryer, Washer, Microwave Range Hood Combo, Refrigerator |
|
Basement Type
|
None |
|
Constructed Date
|
2024 |
|
Cooling Type
|
Air Exchanger |
|
Exterior Finish
|
Vinyl |
|
Flooring Type
|
Ceramic Tile, Vinyl |
|
Foundation Type
|
Poured Concrete |
|
Heating Fuel
|
Electric |
|
Heating Type
|
Wall Mounted Heat Pump, Radiant Heat |
|
Total Finished Area
|
2602 Sqft |
|
Type
|
Duplex |
|
Utility Water
|
Municipal Water |
Parking
Land
|
Acreage
|
Yes |
|
Land Amenities
|
Golf Course, Park, Playground, Public Transit, Shopping |
|
Land Disposition
|
Cleared |
|
Sewer
|
Municipal Sewage System |
|
Size Irregular
|
4.4 |
|
Size Total
|
4.4 Ac|3 - 10 Acres |
|
Size Total Text
|
4.4 Ac|3 - 10 Acres |
Rooms
| Level |
Type |
Length |
Width |
Dimensions |
|
Main Level |
Living Room |
|
|
21 x 14.2 each side |
|
Main Level |
Dining Room |
|
|
Combined each side |
|
Main Level |
Kitchen |
|
|
11.5 x 14 each side |
|
Main Level |
Primary Bedroom |
|
|
12 x 29 each side |
|
Main Level |
Ensuite (# Pieces 2-6) |
|
|
13 x 6.6 each side |
|
Main Level |
Bedroom |
|
|
10.8 x 12.8 each side |
|
Main Level |
Bedroom |
|
|
10.2 x 11.8 each side |
|
Main Level |
Bath (# Pieces 1-6) |
|
|
6.3 x 9.2 each side |
https://www.realtor.ca/real-estate/28899663/5-7-maples-lane-wilmot-valley-wilmot-valley



