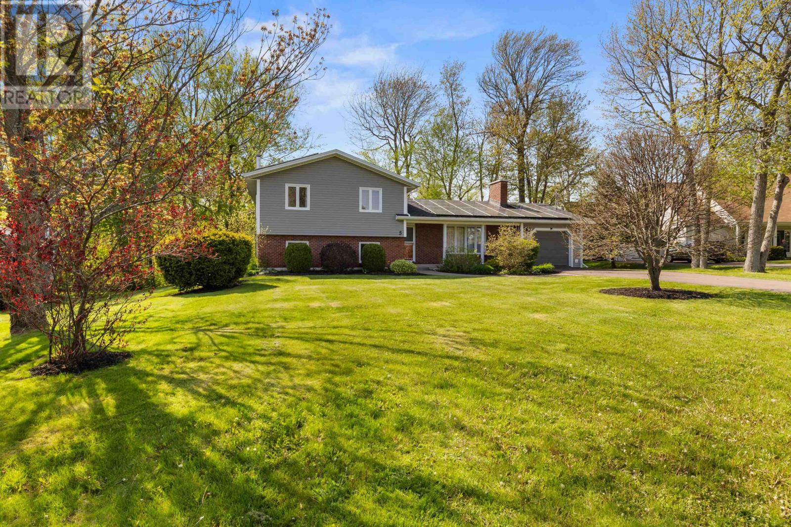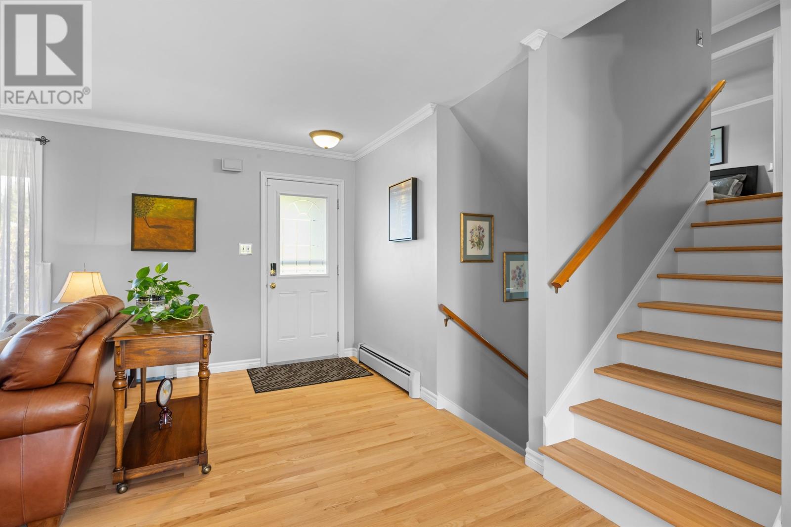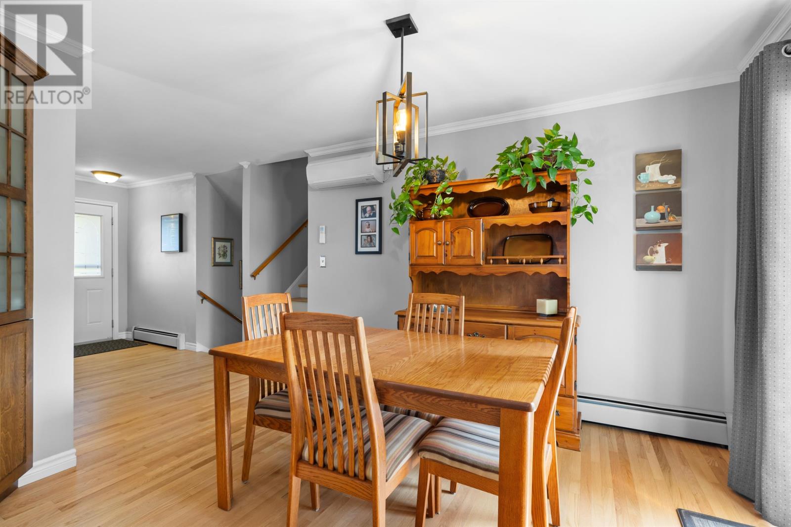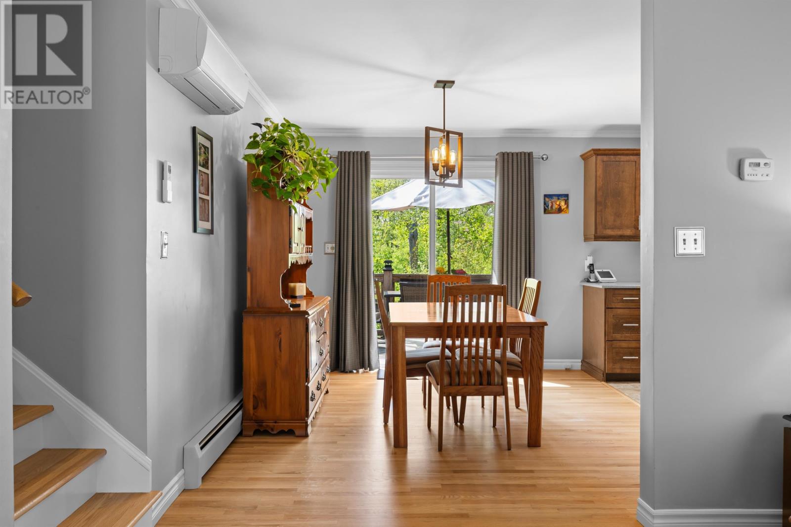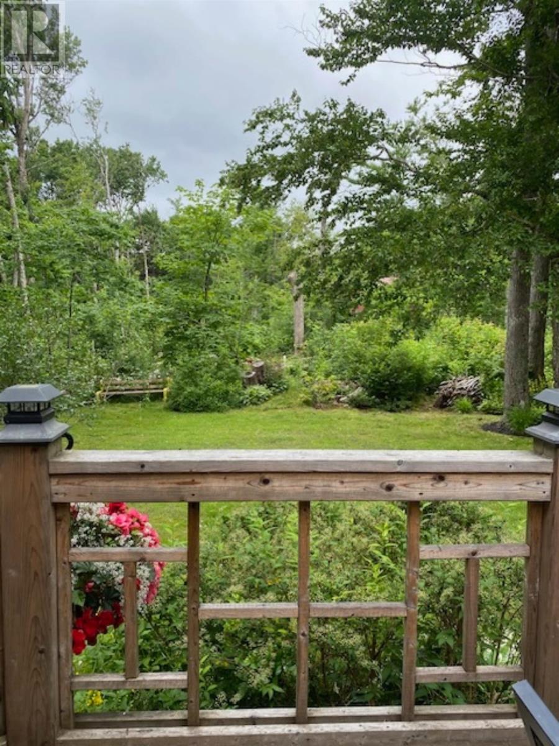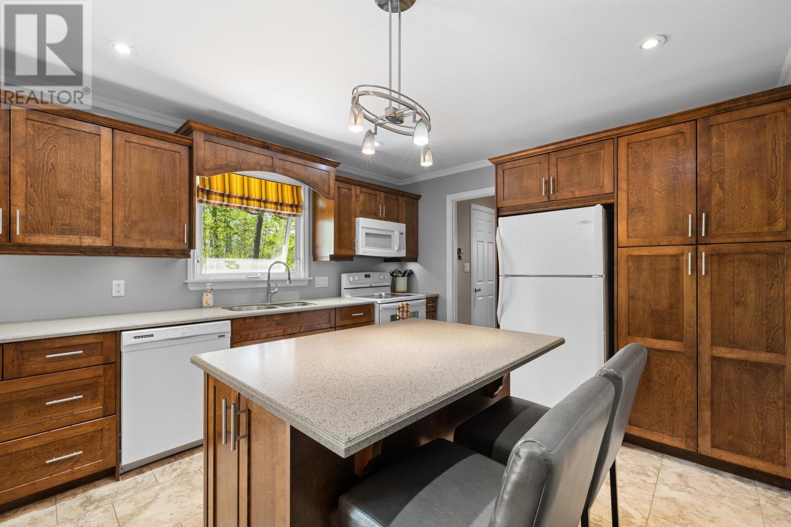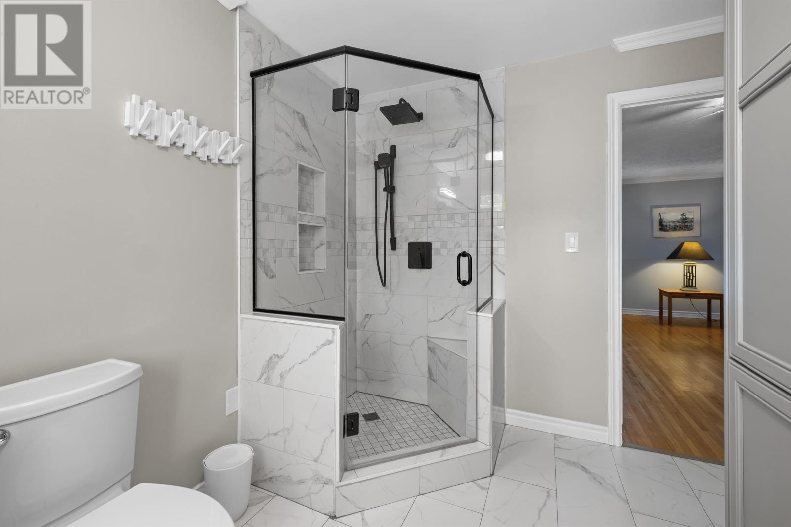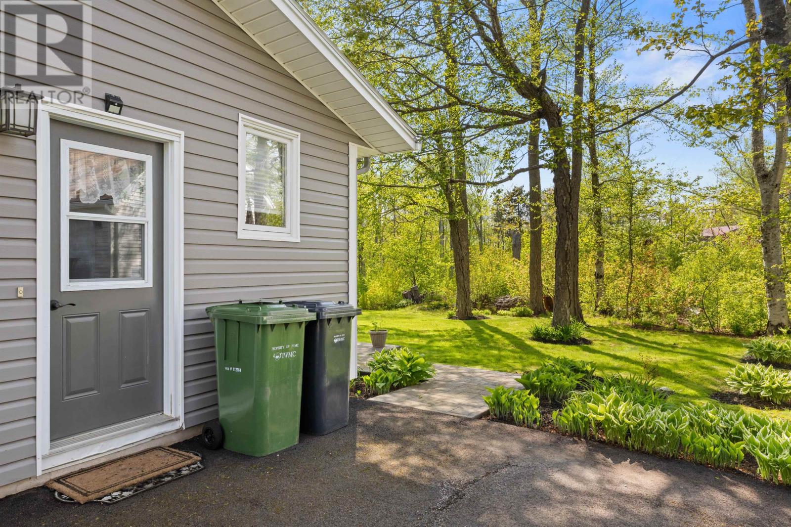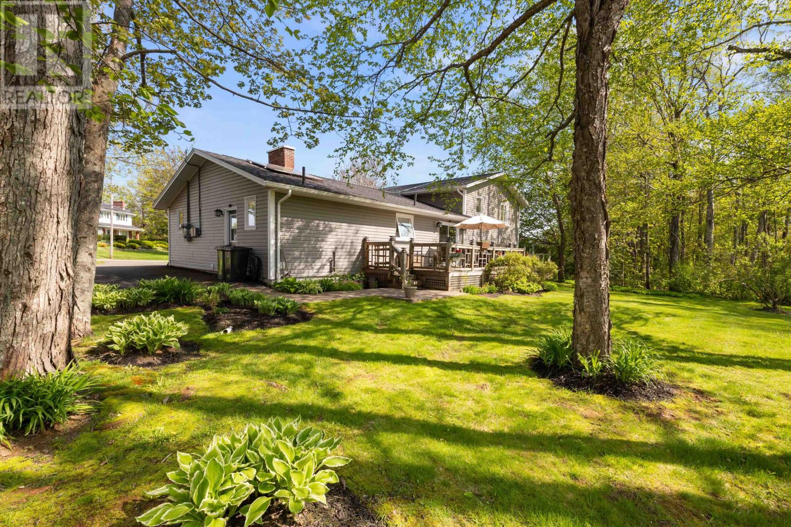4 Bedroom
3 Bathroom
Fireplace
Baseboard Heaters, Wall Mounted Heat Pump, Hot Water, Stove
Landscaped
$699,900
Welcome to 5 Bardin Crescent ? a spacious and beautifully maintained split-level home in Lewis Point. Set on a quiet street surrounded by mature trees and perennial gardens, this thoughtfully designed home offers comfort, convenience, and energy efficiency in one of the city's most sought-after neighbourhoods. This multi-level home features a well-balanced layout with a main floor, upper and lower levels, plus a fully developed basement with a large recreation/bonus room, and a utilities room with space for extra storage. Inside, the home includes four generously sized bedrooms and three bathrooms (2 full, 1 half). Three bedrooms are located upstairs, where one is currently serving as a bright home office, while the fourth bedroom is situated on the lower level. Recent upgrades include solar panels that are owned not leased (monthly electrical bill of approximately $30), four ductless heat pumps, and a new generator with Gener link, delivering efficient heating and cooling throughout the home and keeping it powered during outages. There is one fireplace on the main level, and one wood stove on lower level, that add cozy character to the home?s living spaces. The kitchen is functional and stylish, featuring wood cabinetry, Corian countertops, a large island, and a stainless-steel farm sink, making it an inviting space for family meals and entertaining. Enjoy the outdoor sun from your deck off the kitchen, in your backyard oasis surrounded by trees and shrubbery, giving complete privacy making you feel like you?re not in the city. Or relax on the covered front porch?perfect for enjoying summer afternoons in comfort. Additional highlights include hardwood flooring, a single-car garage with separate entry, and large windows that provide natural light throughout. Don't miss your opportunity to own this upgraded, energy-conscious home in the highly desirable area of Lewis Point in Charlottetown. (id:56815)
Property Details
|
MLS® Number
|
202512921 |
|
Property Type
|
Single Family |
|
Community Name
|
Charlottetown |
|
Amenities Near By
|
Public Transit |
|
Features
|
Paved Driveway |
|
Structure
|
Deck |
Building
|
Bathroom Total
|
3 |
|
Bedrooms Above Ground
|
4 |
|
Bedrooms Total
|
4 |
|
Appliances
|
Alarm System, Stove, Dishwasher, Dryer, Washer, Freezer, Microwave, Refrigerator |
|
Constructed Date
|
1975 |
|
Construction Style Attachment
|
Detached |
|
Construction Style Split Level
|
Sidesplit |
|
Exterior Finish
|
Brick |
|
Fireplace Present
|
Yes |
|
Fireplace Type
|
Woodstove |
|
Flooring Type
|
Ceramic Tile, Hardwood, Vinyl |
|
Foundation Type
|
Poured Concrete |
|
Half Bath Total
|
1 |
|
Heating Fuel
|
Electric, Oil, Wood |
|
Heating Type
|
Baseboard Heaters, Wall Mounted Heat Pump, Hot Water, Stove |
|
Total Finished Area
|
2489 Sqft |
|
Type
|
House |
|
Utility Water
|
Municipal Water |
Parking
Land
|
Acreage
|
No |
|
Land Amenities
|
Public Transit |
|
Land Disposition
|
Cleared |
|
Landscape Features
|
Landscaped |
|
Sewer
|
Municipal Sewage System |
|
Size Irregular
|
0.45 |
|
Size Total
|
0.45 Ac|under 1/2 Acre |
|
Size Total Text
|
0.45 Ac|under 1/2 Acre |
Rooms
| Level |
Type |
Length |
Width |
Dimensions |
|
Second Level |
Bedroom |
|
|
14.8x12.4 |
|
Second Level |
Bedroom |
|
|
10.3x14 |
|
Second Level |
Bedroom |
|
|
10.3x10.3 |
|
Second Level |
Bath (# Pieces 1-6) |
|
|
11.5x8.3 |
|
Basement |
Recreational, Games Room |
|
|
22x14.9 |
|
Lower Level |
Family Room |
|
|
15.1x22.7 |
|
Lower Level |
Bedroom |
|
|
10.9x13.3 |
|
Lower Level |
Bath (# Pieces 1-6) |
|
|
10.8x8.1 |
|
Main Level |
Living Room |
|
|
12.2x23 |
|
Main Level |
Dining Room |
|
|
9.5x11.6 |
|
Main Level |
Kitchen |
|
|
11.6x13.4 |
|
Main Level |
Bath (# Pieces 1-6) |
|
|
5.9x5.7 |
https://www.realtor.ca/real-estate/28392824/5-bardin-charlottetown-charlottetown

