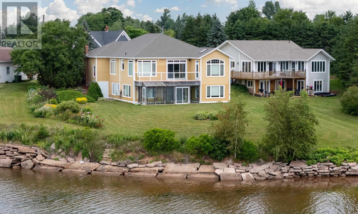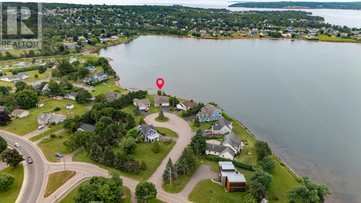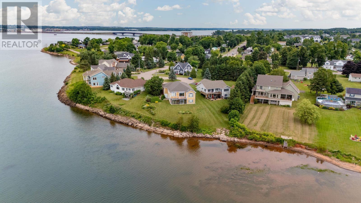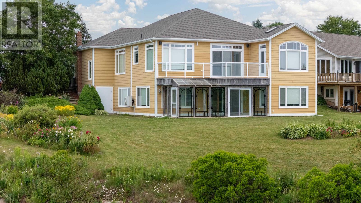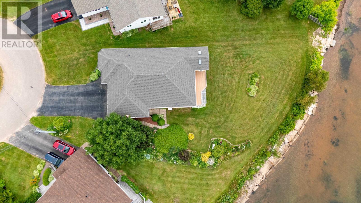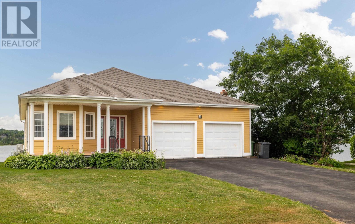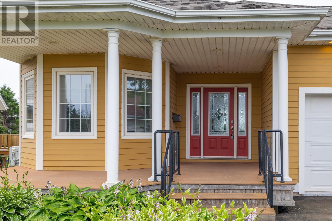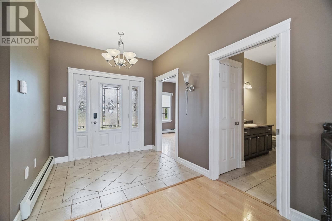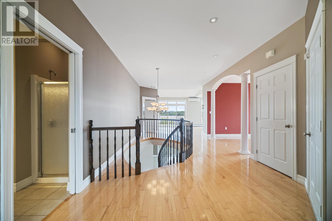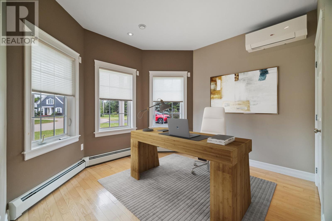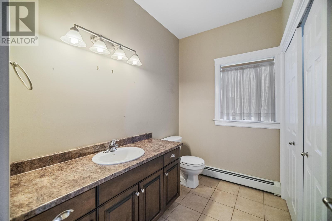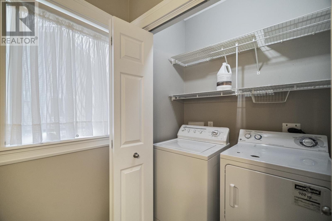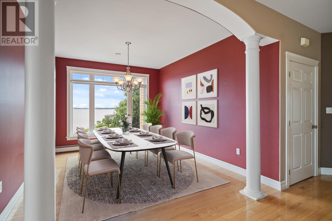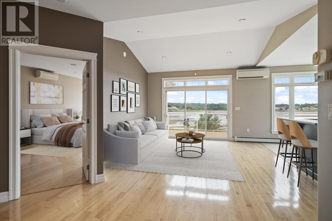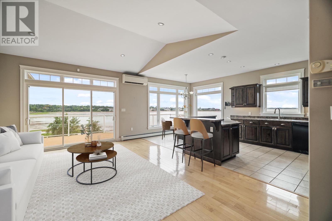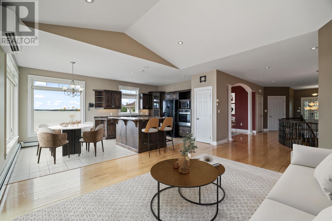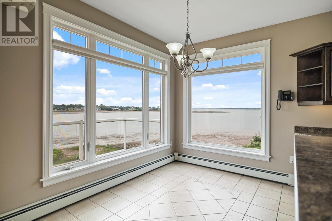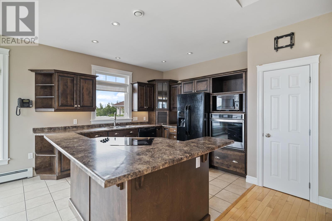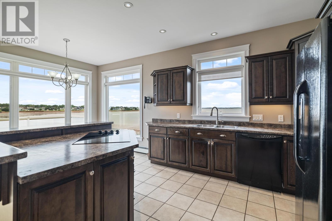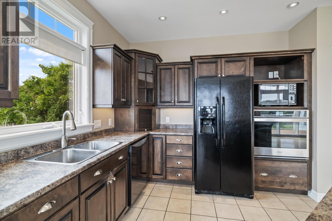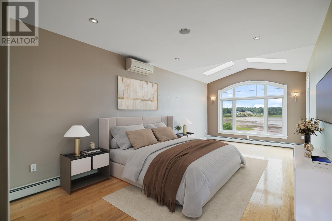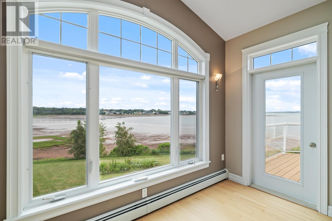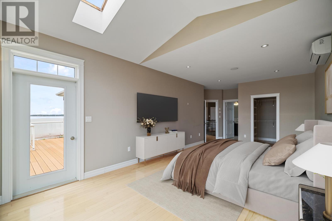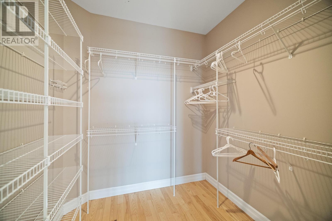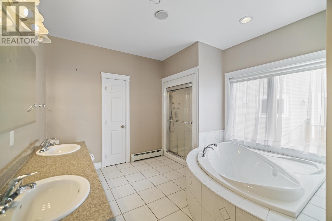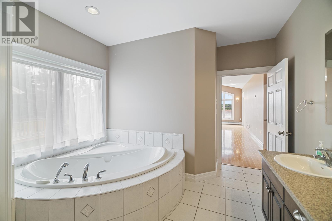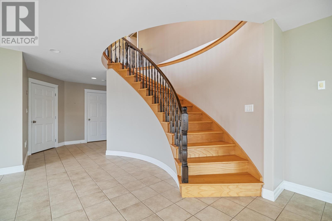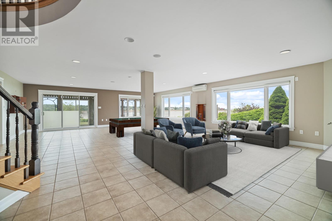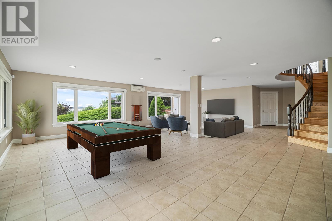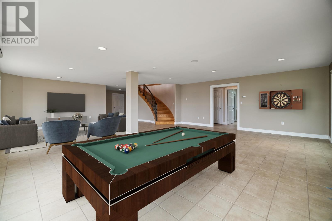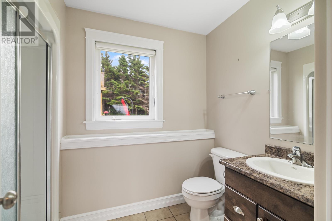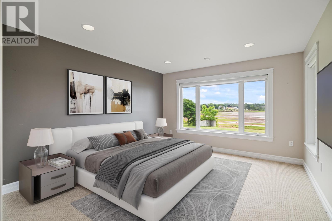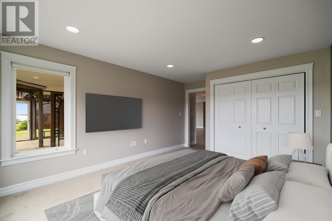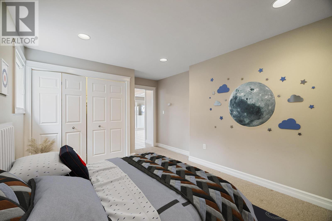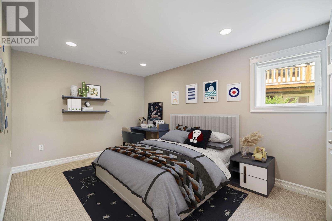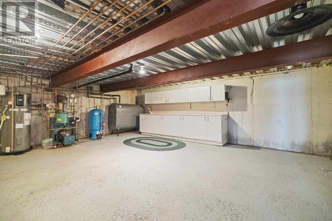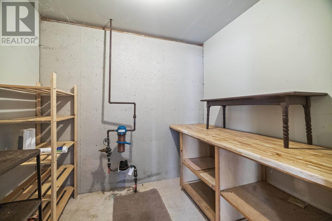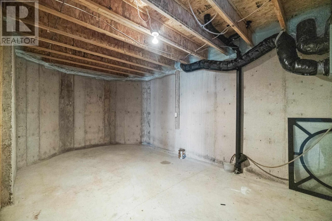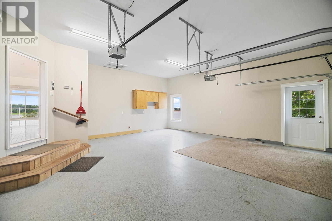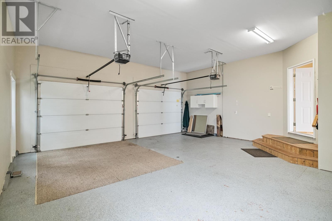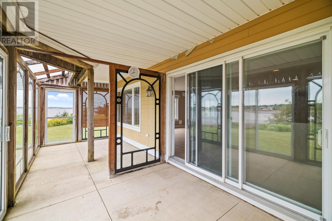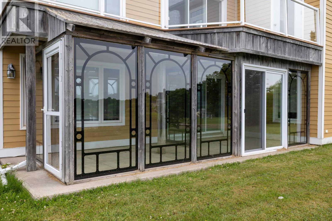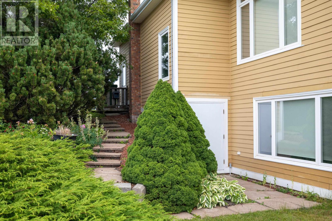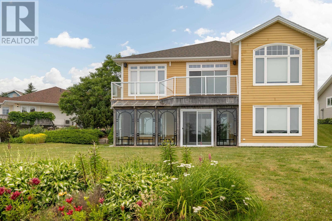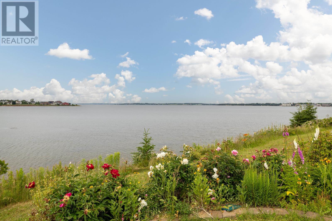3 Bedroom
3 Bathroom
Baseboard Heaters, Wall Mounted Heat Pump
Waterfront
$1,150,000
Welcome to 5 Chelsea Lane in Stratford, a deceptively spacious back split-style waterfront home offering panoramic views and meticulous condition throughout. While it may appear modest from the street, this very spacious custom designed two level home sits on a 0.4 acre lot and is thoughtfully laid out to maximize natural light and water views. The lower level is a walkout style, perfect for entertaining or multi-generational living, with over 3200 sq feet of living space. Inside, you'll find a large living and dining area that opens up to the water, custom built-ins, and a lovely kitchen ideal for everyday living or entertaining. The main floor primary suite includes generous closet space and a full en suite, with an office and a full bath nearby. The walkout lower level includes a huge family room, two large bedrooms, full bath and tons of storage. This home has been beautifully landscaped on a large private lot and is located in one of Stratford's most sought after waterfront neighbourhoods, minutes from schools, parks, and downtown Charlottetown. A rare and special offering with some of the best views in the city. All measurements approximate. Note: Virtual staging has been used in some images to demonstrate potential layout. (id:56815)
Property Details
|
MLS® Number
|
202525008 |
|
Property Type
|
Single Family |
|
Community Name
|
Stratford |
|
Amenities Near By
|
Golf Course, Park, Playground, Public Transit, Shopping |
|
Community Features
|
Recreational Facilities, School Bus |
|
Equipment Type
|
Other |
|
Features
|
Paved Driveway |
|
Rental Equipment Type
|
Other |
|
Structure
|
Deck |
|
View Type
|
View Of Water |
|
Water Front Type
|
Waterfront |
Building
|
Bathroom Total
|
3 |
|
Bedrooms Above Ground
|
1 |
|
Bedrooms Below Ground
|
2 |
|
Bedrooms Total
|
3 |
|
Appliances
|
Alarm System, Central Vacuum, Oven, Dishwasher, Dryer, Washer, Refrigerator |
|
Basement Development
|
Finished |
|
Basement Type
|
Full (finished) |
|
Construction Style Attachment
|
Detached |
|
Construction Style Split Level
|
Backsplit |
|
Exterior Finish
|
Other |
|
Flooring Type
|
Ceramic Tile, Hardwood |
|
Foundation Type
|
Poured Concrete |
|
Heating Fuel
|
Electric, Oil |
|
Heating Type
|
Baseboard Heaters, Wall Mounted Heat Pump |
|
Total Finished Area
|
3210 Sqft |
|
Type
|
House |
|
Utility Water
|
Unknown |
Parking
Land
|
Acreage
|
No |
|
Land Amenities
|
Golf Course, Park, Playground, Public Transit, Shopping |
|
Land Disposition
|
Cleared |
|
Sewer
|
Municipal Sewage System |
|
Size Irregular
|
0.4 |
|
Size Total
|
0.4 Ac|under 1/2 Acre |
|
Size Total Text
|
0.4 Ac|under 1/2 Acre |
Rooms
| Level |
Type |
Length |
Width |
Dimensions |
|
Lower Level |
Family Room |
|
|
31 x 24.6 |
|
Lower Level |
Bedroom |
|
|
14.6 x 12 |
|
Lower Level |
Bedroom |
|
|
14.6 x 10.3 |
|
Main Level |
Kitchen |
|
|
17.4 x 25 |
|
Main Level |
Family Room |
|
|
(Combined) |
|
Main Level |
Dining Room |
|
|
14 x 11.5 |
|
Main Level |
Den |
|
|
11 x 12 |
|
Main Level |
Primary Bedroom |
|
|
24 x 12 |
https://www.realtor.ca/real-estate/28946374/5-chelsea-lane-stratford-stratford

