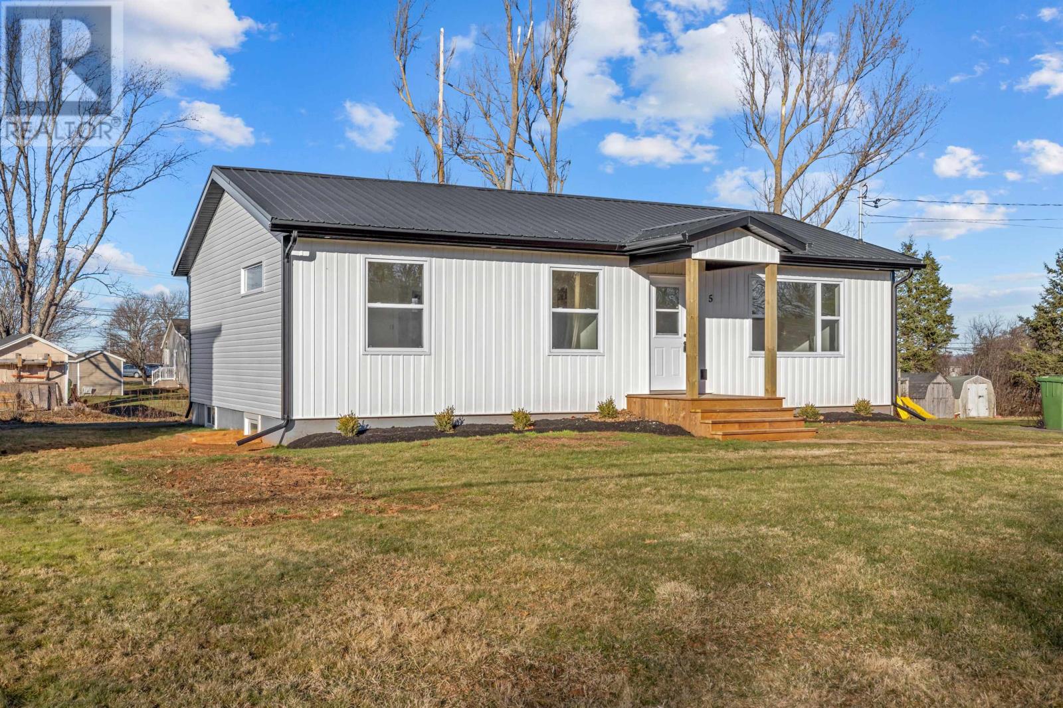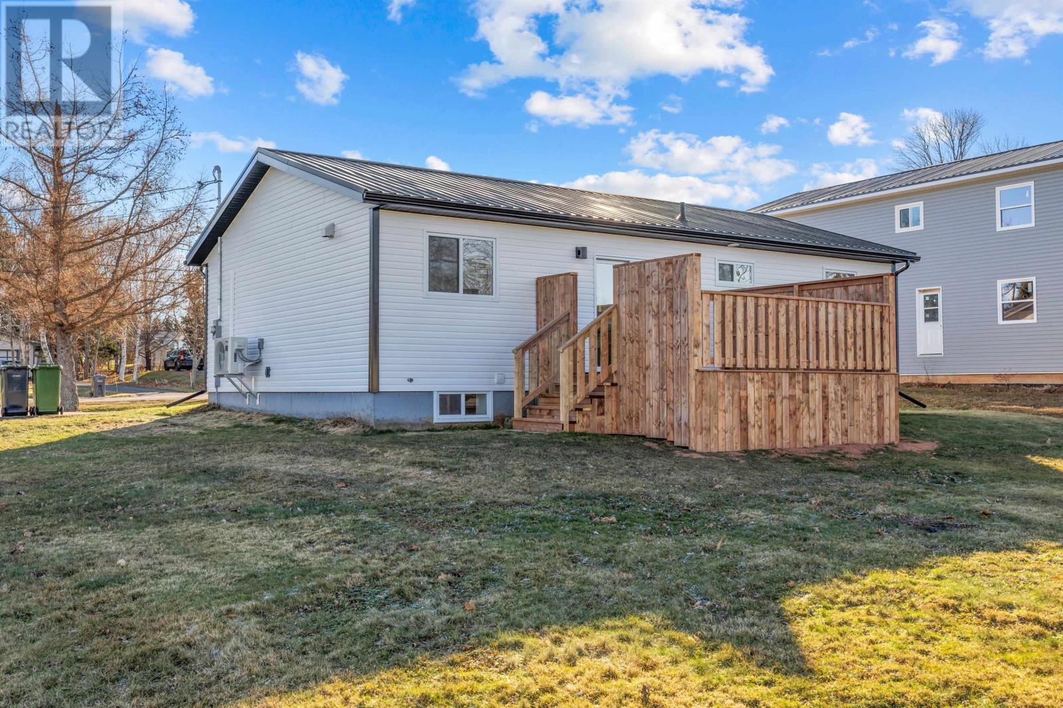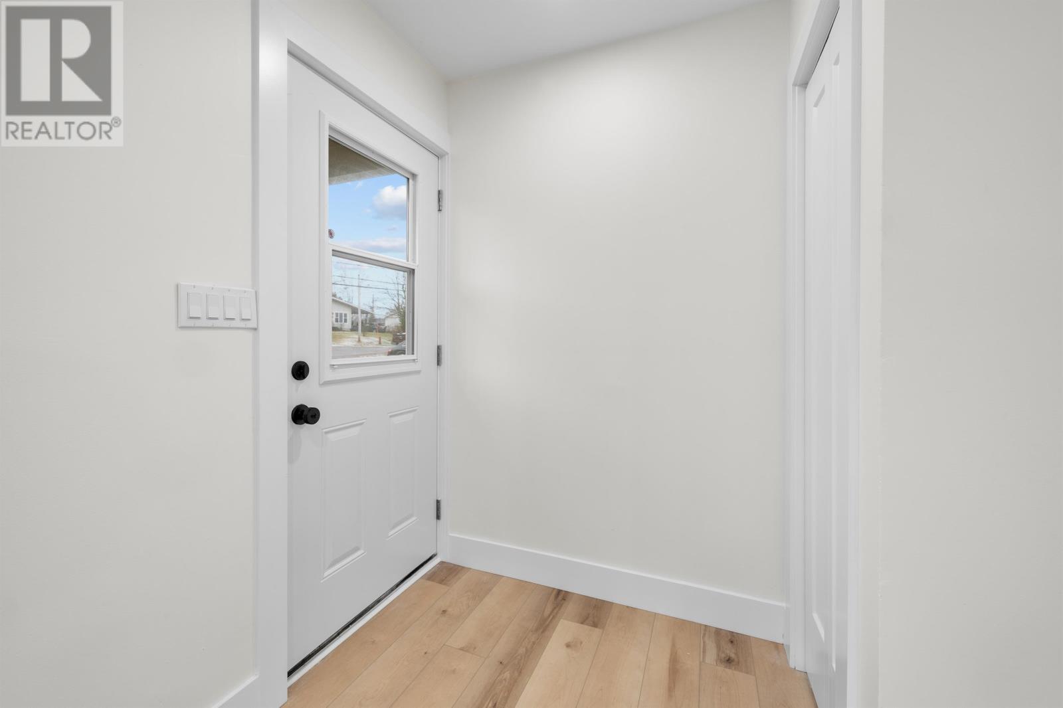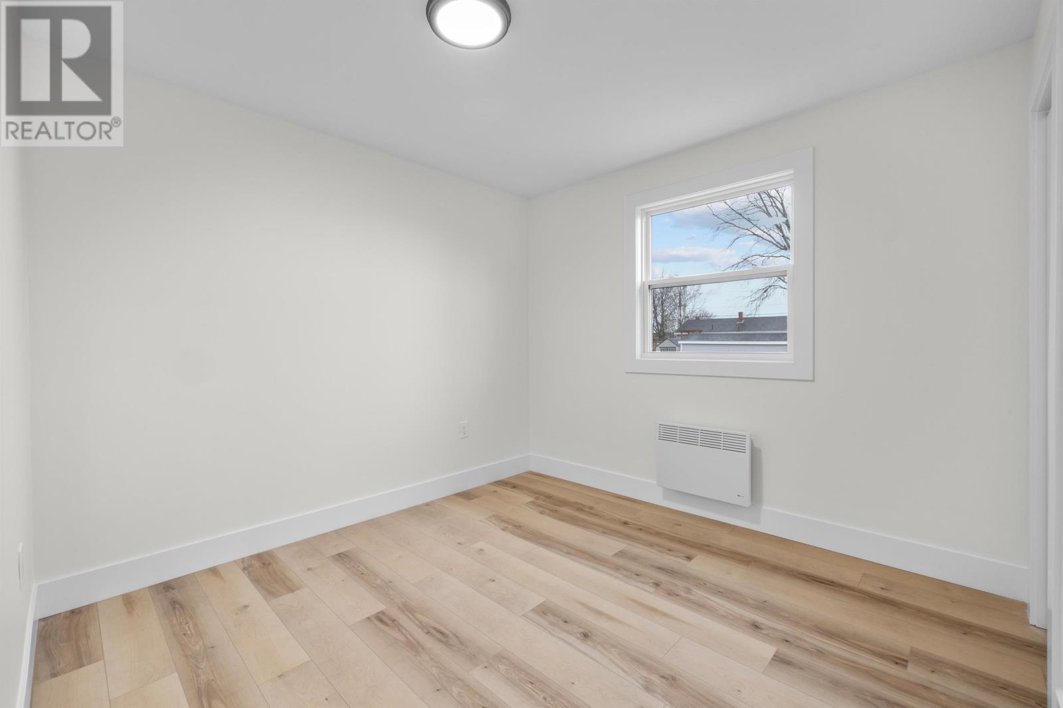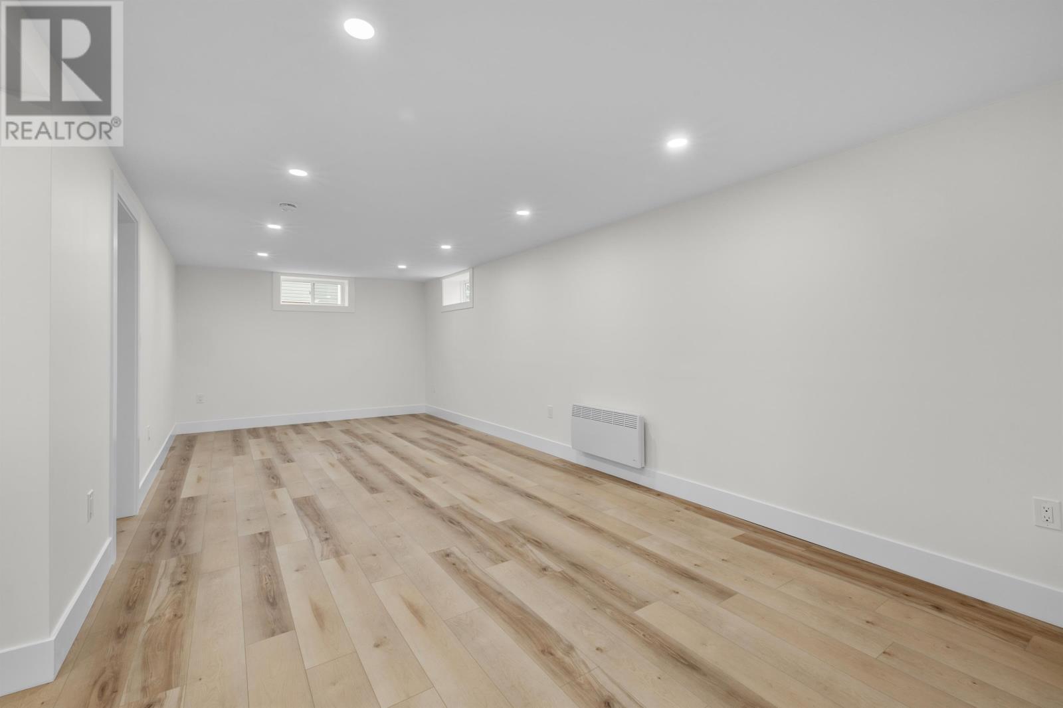4 Bedroom
2 Bathroom
Character
Wall Mounted Heat Pump
Landscaped
$419,000
Welcome to 5 Holland Drive, a beautifully renovated 4-bedroom, 2-bathroom bungalow in Stratford. Conveniently located on a quiet, low-traffic street, within walking distance to local amenities, including grocery stores, restaurants, trails, transit stops, and just a five-minute commute to downtown Charlottetown. This home has been thoughtfully upgraded and completely renovated, offering a modern, move-in-ready living space. Renovations include, but are not limited to, a newly installed steel roof, energy-efficient windows and doors, vinyl siding, front and back decks, new luxury vinyl plank flooring, 200-amp electrical service, all-new electric heat, a new water heater, upgraded plumbing, a heat pump, and refreshed landscaping. Upon entering, you will be greeted by a spacious living room that connects to an open dining room and a brand-new kitchen. The kitchen is complete with quartz countertops, a sleek tiled backsplash, generous cupboard space, and all-new high-end appliances, making it a chefs dream. The main floor includes 3 bedrooms with plenty of closet space, and a beautifully updated bathroom with a stylish tiled shower. The newly finished basement provides even more living space, including a family room, a full bathroom, and an additional bedroom with an Egress window, offering safety, privacy, and comfort. Don't miss your chance to own this completely renovated, energy-efficient home on a generously sized, mature lot in the heart of Stratford! The real estate agent is the owner of the property. (id:56815)
Property Details
|
MLS® Number
|
202428497 |
|
Property Type
|
Single Family |
|
Community Name
|
Stratford |
|
Amenities Near By
|
Golf Course, Park, Playground, Public Transit, Shopping |
|
Community Features
|
Recreational Facilities, School Bus |
|
Features
|
Single Driveway |
Building
|
Bathroom Total
|
2 |
|
Bedrooms Above Ground
|
3 |
|
Bedrooms Below Ground
|
1 |
|
Bedrooms Total
|
4 |
|
Appliances
|
Stove, Dishwasher, Refrigerator |
|
Architectural Style
|
Character |
|
Constructed Date
|
1973 |
|
Construction Style Attachment
|
Detached |
|
Exterior Finish
|
Vinyl |
|
Flooring Type
|
Vinyl |
|
Foundation Type
|
Poured Concrete |
|
Heating Fuel
|
Electric |
|
Heating Type
|
Wall Mounted Heat Pump |
|
Total Finished Area
|
2076 Sqft |
|
Type
|
House |
|
Utility Water
|
Municipal Water |
Parking
Land
|
Access Type
|
Year-round Access |
|
Acreage
|
No |
|
Land Amenities
|
Golf Course, Park, Playground, Public Transit, Shopping |
|
Land Disposition
|
Cleared |
|
Landscape Features
|
Landscaped |
|
Sewer
|
Municipal Sewage System |
|
Size Irregular
|
Front Door. |
|
Size Total Text
|
Front Door.|under 1/2 Acre |
Rooms
| Level |
Type |
Length |
Width |
Dimensions |
|
Basement |
Recreational, Games Room |
|
|
38.1 X 11.1 |
|
Basement |
Family Room |
|
|
14.1 X 11.1 |
|
Basement |
Bedroom |
|
|
14.1 X 11.1 |
|
Basement |
Bath (# Pieces 1-6) |
|
|
7.1 X 5.1 |
|
Main Level |
Primary Bedroom |
|
|
12.10 X 12.1 |
|
Main Level |
Bedroom |
|
|
9.10 X 12. |
|
Main Level |
Bedroom |
|
|
9.1 X 12. |
|
Main Level |
Bath (# Pieces 1-6) |
|
|
9. X 7.1 |
|
Main Level |
Kitchen |
|
|
10.1 X 8.10 |
|
Main Level |
Dining Room |
|
|
12.1 X 16.1 |
|
Main Level |
Living Room |
|
|
12.1 X 16.1 |
|
Main Level |
Foyer |
|
|
7.1 X 3.1 |
https://www.realtor.ca/real-estate/27749839/5-holland-drive-stratford-stratford

