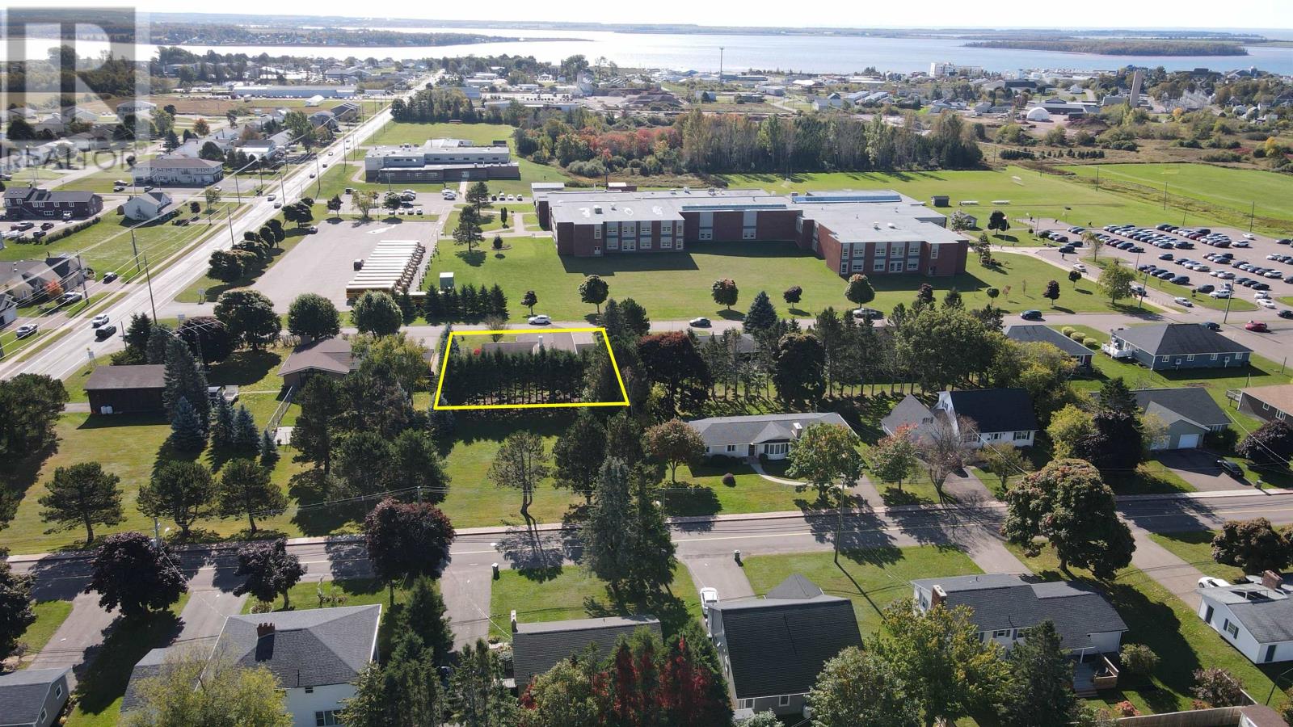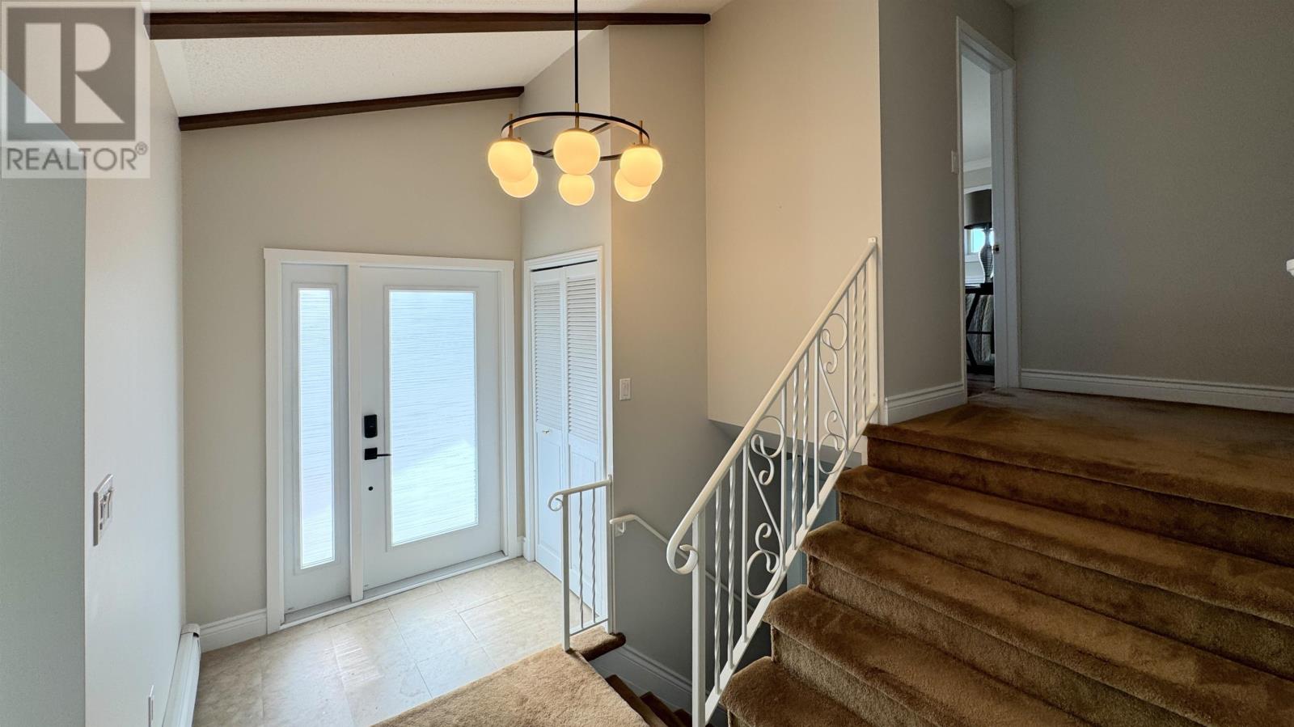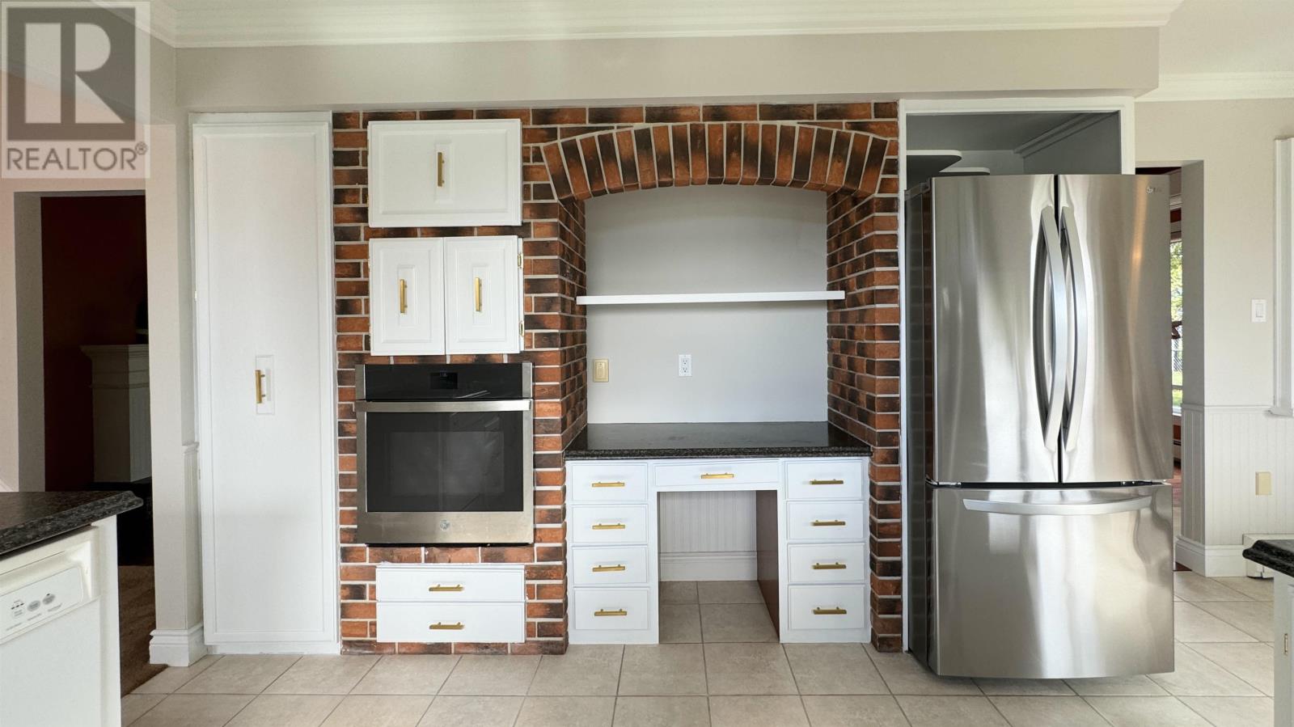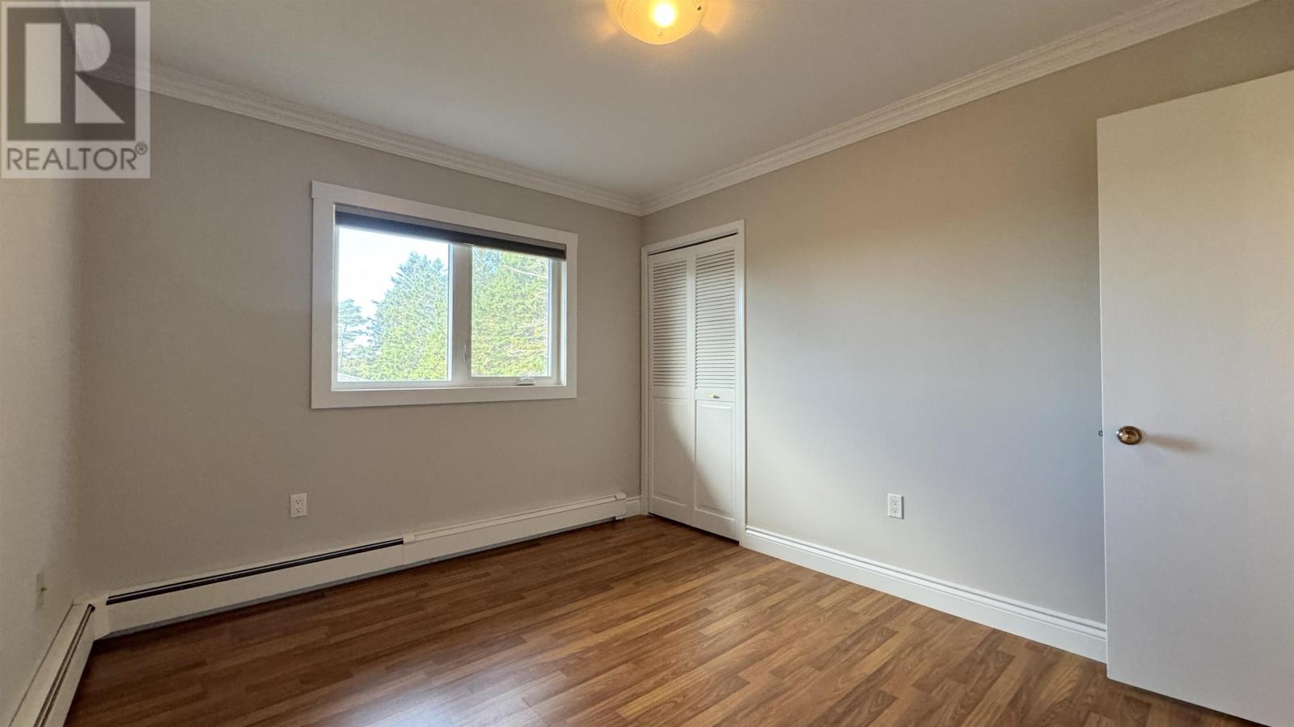4 Bedroom
3 Bathroom
4 Level
Fireplace
Baseboard Heaters, Furnace, Central Heat Pump
Partially Landscaped
$479,900
Check out this fantastic family home, perfect for those looking for space and comfort in a great neighborhood! This 4-bedroom, 2.5-bathroom 4 level side-split has been well-loved and recently updated, so it?s ready for its next owners. The attached one-car garage adds convenience with a end door leading to back yard and a breezeway to family room. Upstairs, you?ll find a spacious primary bedroom with its own en-suite, along with two more generously-sized bedrooms and a full bathroom. The main level features a large foyer, a bright, eat-in kitchen with plenty of cupboards and counter space, plus a built-in wall oven and a counter top stove, a dining area and bright living room. On the third level, the cozy family room has an electric fireplace with a nice brick surroundings and mantle This level also has hook-ups for a laundry room with plenty of storage, a half bath, and a fourth bedroom. If you need even more space, the 4th lower level has a massive rec room and a workshop/furnace room. Also made several upgrades to make this home even more comfortable. This home is as beautiful outside as it is inside, with its BC cedar and brick siding just freshly painted and a new front door giving it awesome curb appeal. The yard is fully landscaped with mature trees, shrubs, and flowers. The backyard feels like your own private retreat, with a wall of spruce trees lining the property and a peaceful brick patio surrounded by garden beds. A complete list of upgrades available in the documents. You?ll love living here ? it?s close to schools, shopping, and everything you need! (id:56815)
Property Details
|
MLS® Number
|
202424614 |
|
Property Type
|
Single Family |
|
Community Name
|
Summerside |
|
Amenities Near By
|
Park, Playground, Public Transit, Shopping |
|
Community Features
|
Recreational Facilities, School Bus |
|
Features
|
Level |
Building
|
Bathroom Total
|
3 |
|
Bedrooms Above Ground
|
3 |
|
Bedrooms Below Ground
|
1 |
|
Bedrooms Total
|
4 |
|
Appliances
|
Central Vacuum, Satellite Dish, Oven, Dryer, Washer, Refrigerator |
|
Architectural Style
|
4 Level |
|
Basement Development
|
Partially Finished |
|
Basement Type
|
Full (partially Finished) |
|
Constructed Date
|
1977 |
|
Construction Style Attachment
|
Detached |
|
Construction Style Split Level
|
Sidesplit |
|
Exterior Finish
|
Brick, Wood Siding |
|
Fireplace Present
|
Yes |
|
Flooring Type
|
Carpeted, Ceramic Tile, Engineered Hardwood |
|
Foundation Type
|
Poured Concrete |
|
Half Bath Total
|
1 |
|
Heating Fuel
|
Electric, Oil |
|
Heating Type
|
Baseboard Heaters, Furnace, Central Heat Pump |
|
Total Finished Area
|
2666 Sqft |
|
Type
|
House |
|
Utility Water
|
Municipal Water |
Parking
|
Attached Garage
|
|
|
Paved Yard
|
|
Land
|
Acreage
|
No |
|
Land Amenities
|
Park, Playground, Public Transit, Shopping |
|
Land Disposition
|
Cleared |
|
Landscape Features
|
Partially Landscaped |
|
Sewer
|
Municipal Sewage System |
|
Size Irregular
|
0.30 |
|
Size Total
|
0.3000|under 1/2 Acre |
|
Size Total Text
|
0.3000|under 1/2 Acre |
Rooms
| Level |
Type |
Length |
Width |
Dimensions |
|
Second Level |
Primary Bedroom |
|
|
15.9 x 14.10 |
|
Second Level |
Ensuite (# Pieces 2-6) |
|
|
8.4 x 4.9 |
|
Second Level |
Bedroom |
|
|
12.9 x 11.5 |
|
Second Level |
Bedroom |
|
|
11.5 x 10 |
|
Second Level |
Bath (# Pieces 1-6) |
|
|
9.4 x 5 |
|
Lower Level |
Bedroom |
|
|
13.3 x 9.5 |
|
Lower Level |
Family Room |
|
|
18.6 x 16.9 |
|
Lower Level |
Bath (# Pieces 1-6) |
|
|
6.11 x 3.5 |
|
Lower Level |
Laundry Room |
|
|
6.11 x 6.4 |
|
Lower Level |
Recreational, Games Room |
|
|
25.6 x 23.8 |
|
Lower Level |
Storage |
|
|
19.2 x 12.9 |
|
Main Level |
Foyer |
|
|
13.10 x 11.8 |
|
Main Level |
Kitchen |
|
|
20.8 x 11.8 |
|
Main Level |
Dining Room |
|
|
11 x 12.9 |
|
Main Level |
Living Room |
|
|
18.5 x 12.9 |
https://www.realtor.ca/real-estate/27541103/5-ken-moore-avenue-summerside-summerside










































