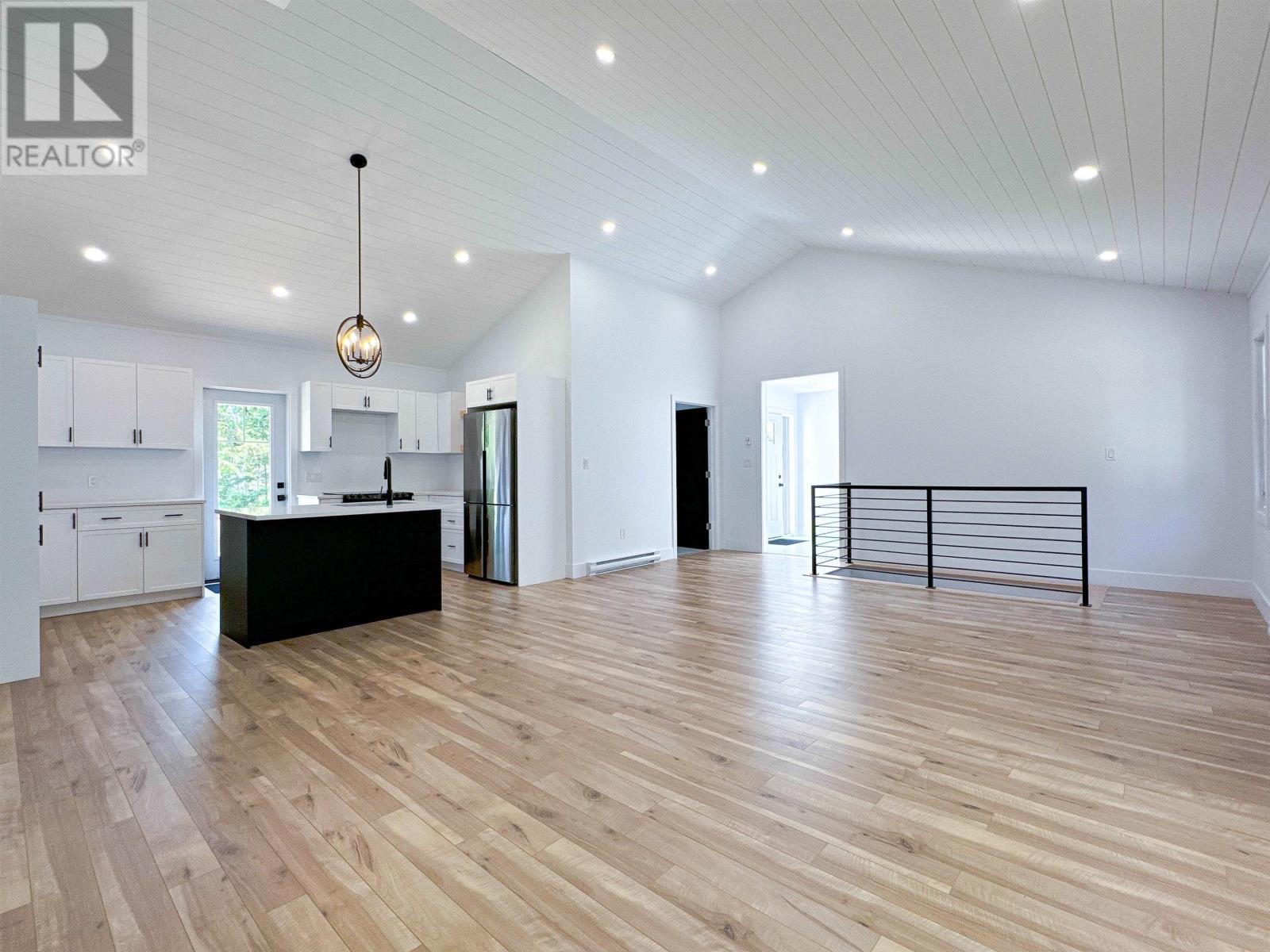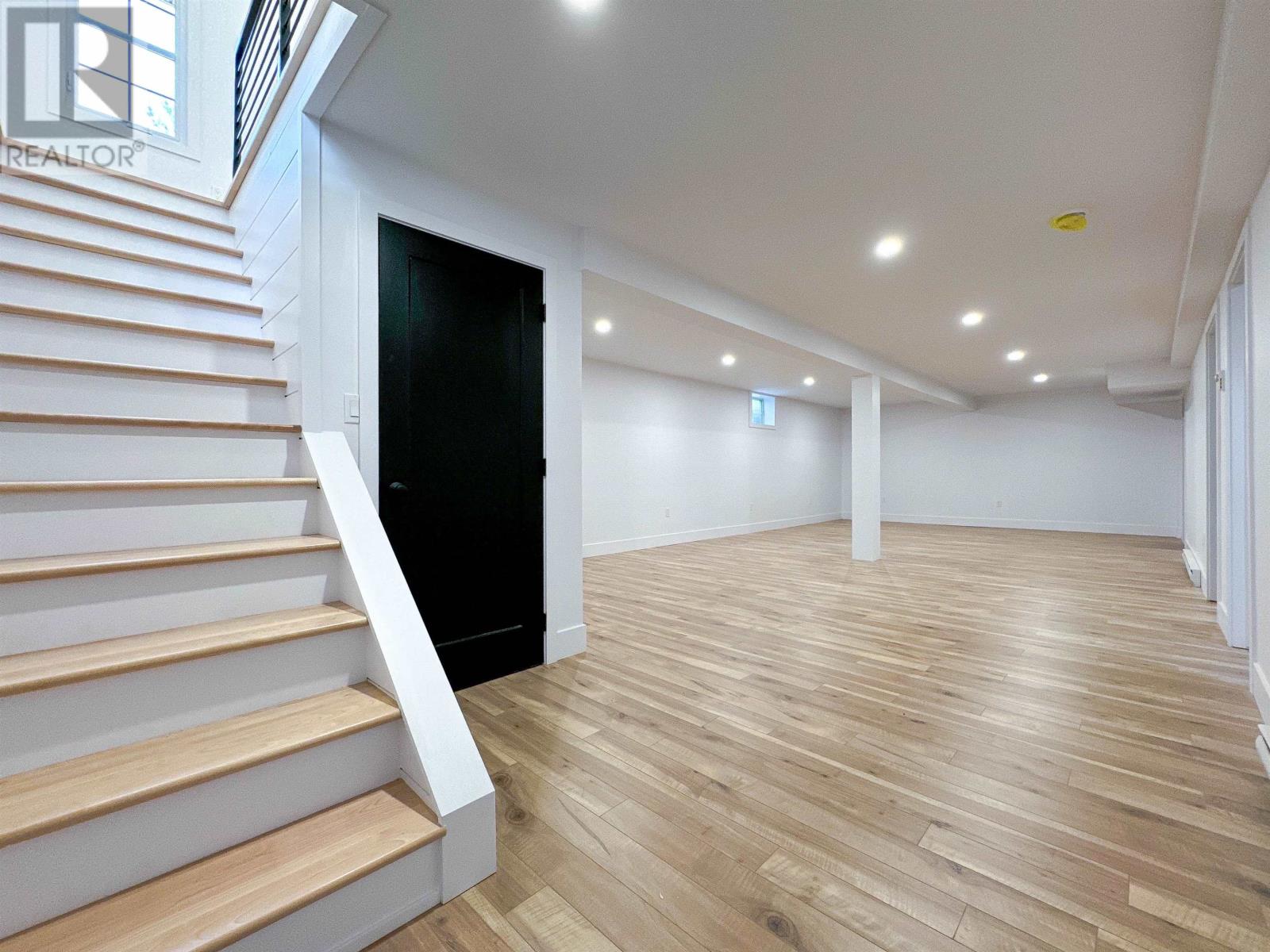3 Bedroom
3 Bathroom
Character
Fireplace
Baseboard Heaters, Wall Mounted Heat Pump
Landscaped
$450,000
Introducing 5 MacNeill Crescent, an exquisite bungalow-style home nestled in the sought-after area of Stratford, PEI. This fully renovated gem boasts 3 bedrooms, 2 1/2 bathrooms, and deeded water access. Conveniently located near beaches, a golf course, restaurants, parks, Grocery stores, and much more. This prime property offers a perfect blend of tranquillity and accessibility, just outside of Charlottetown. (id:56815)
Property Details
|
MLS® Number
|
202414940 |
|
Property Type
|
Single Family |
|
Community Name
|
Stratford |
|
Amenities Near By
|
Golf Course, Park, Playground, Shopping |
|
Community Features
|
Recreational Facilities, School Bus |
|
Features
|
Level |
|
Structure
|
Deck, Shed |
Building
|
Bathroom Total
|
3 |
|
Bedrooms Above Ground
|
2 |
|
Bedrooms Below Ground
|
1 |
|
Bedrooms Total
|
3 |
|
Appliances
|
Oven, Dishwasher, Refrigerator |
|
Architectural Style
|
Character |
|
Construction Style Attachment
|
Detached |
|
Exterior Finish
|
Vinyl |
|
Fireplace Present
|
Yes |
|
Flooring Type
|
Laminate, Tile |
|
Foundation Type
|
Poured Concrete |
|
Half Bath Total
|
1 |
|
Heating Fuel
|
Electric |
|
Heating Type
|
Baseboard Heaters, Wall Mounted Heat Pump |
|
Total Finished Area
|
2384 Sqft |
|
Type
|
House |
|
Utility Water
|
Drilled Well |
Parking
Land
|
Access Type
|
Year-round Access |
|
Acreage
|
No |
|
Land Amenities
|
Golf Course, Park, Playground, Shopping |
|
Land Disposition
|
Cleared |
|
Landscape Features
|
Landscaped |
|
Sewer
|
Septic System |
|
Size Irregular
|
0.33 |
|
Size Total
|
0.33 Ac|under 1/2 Acre |
|
Size Total Text
|
0.33 Ac|under 1/2 Acre |
Rooms
| Level |
Type |
Length |
Width |
Dimensions |
|
Basement |
Bedroom |
|
|
7. X 16. |
|
Basement |
Utility Room |
|
|
8. X 7. |
|
Basement |
Bath (# Pieces 1-6) |
|
|
7. X 12.6 |
|
Basement |
Storage |
|
|
7. X 7.6 |
|
Basement |
Recreational, Games Room |
|
|
16.6 X 32. |
|
Main Level |
Foyer |
|
|
8. X 10. |
|
Main Level |
Bath (# Pieces 1-6) |
|
|
9. X 8. |
|
Main Level |
Kitchen |
|
|
8. X 15. |
|
Main Level |
Dining Room |
|
|
12. X 12. |
|
Main Level |
Living Room |
|
|
18. X 25. |
|
Main Level |
Primary Bedroom |
|
|
12. X 14. |
|
Main Level |
Ensuite (# Pieces 2-6) |
|
|
5. X 19. |
|
Main Level |
Bedroom |
|
|
8. X 14. |
https://www.realtor.ca/real-estate/27087969/5-macneil-crescent-stratford-stratford

















































