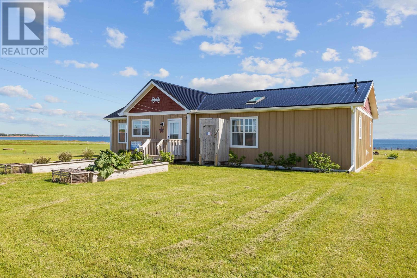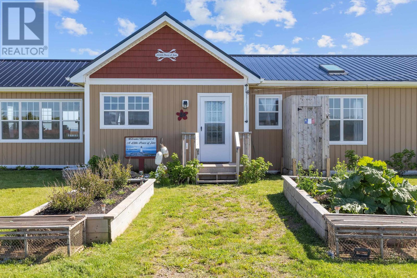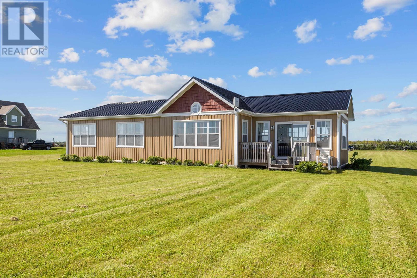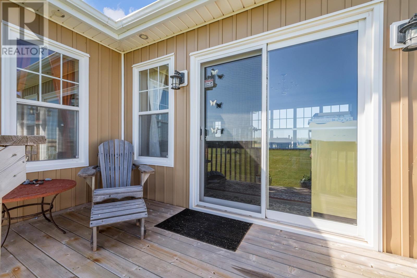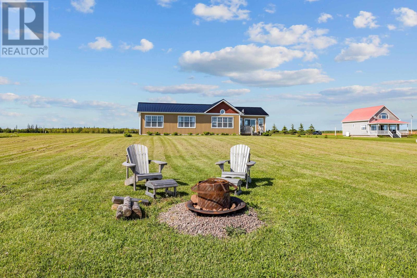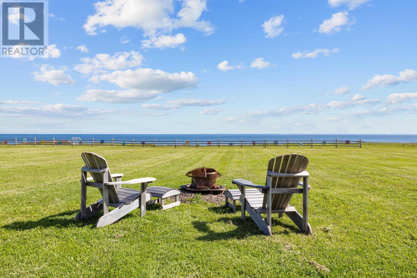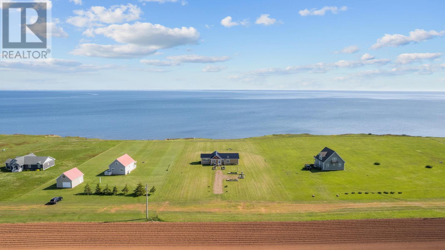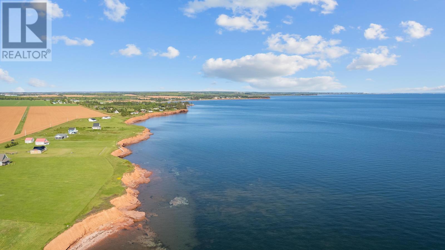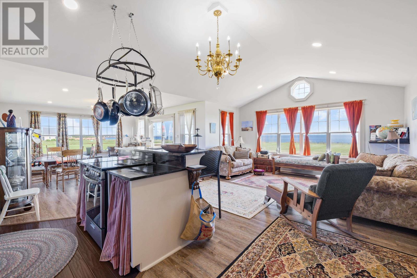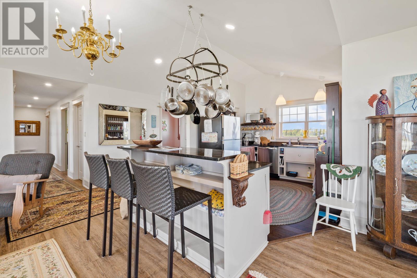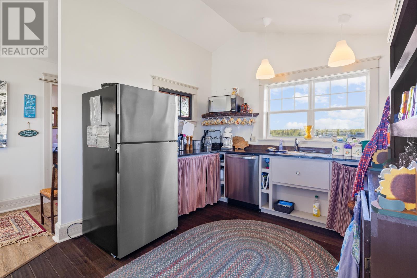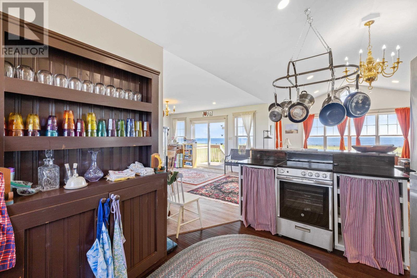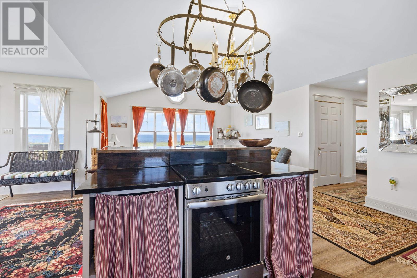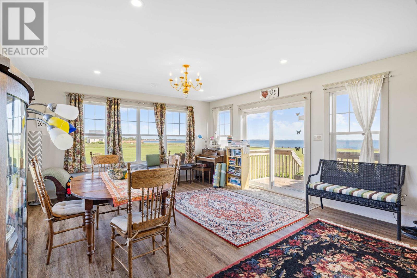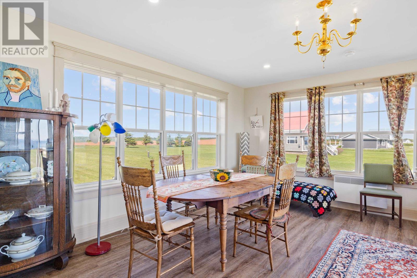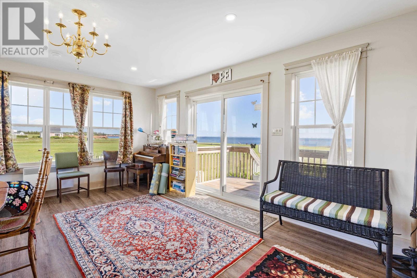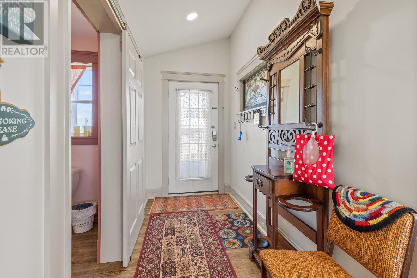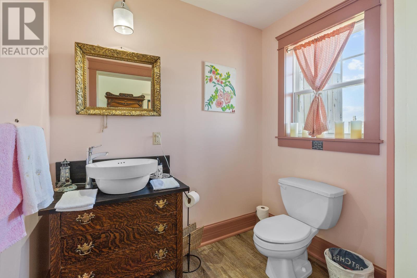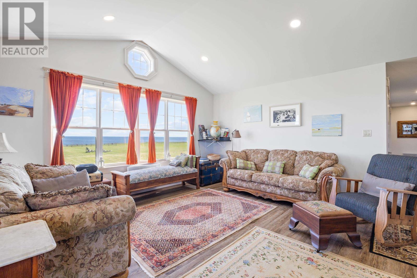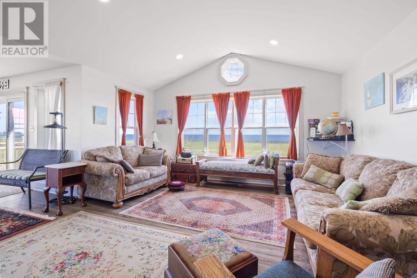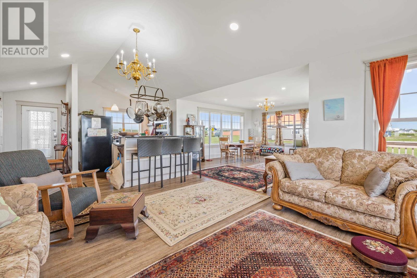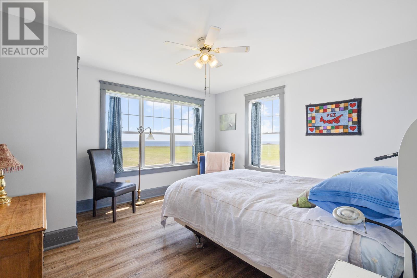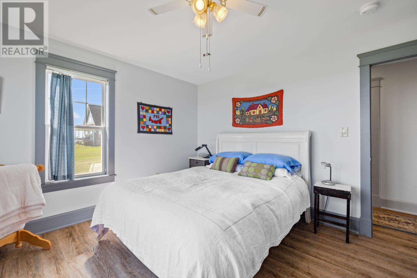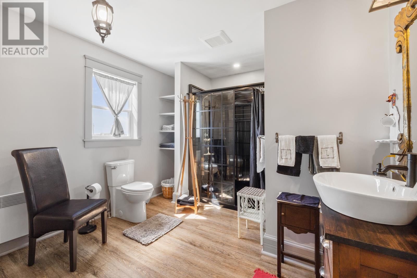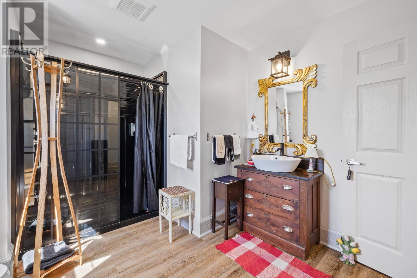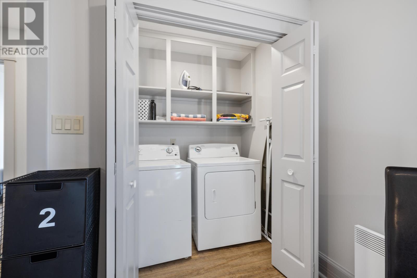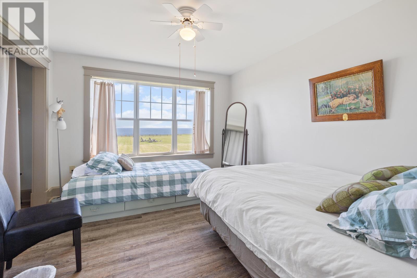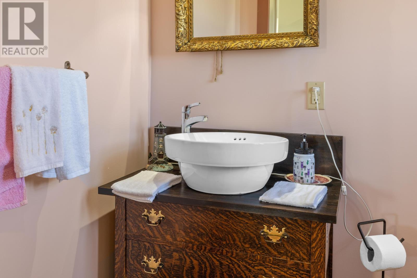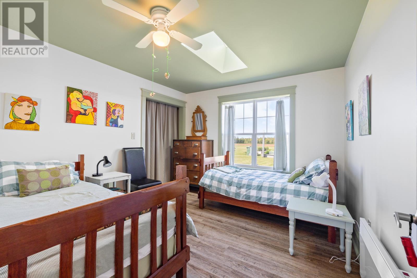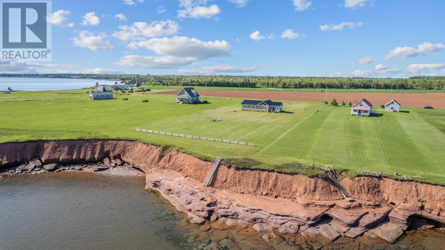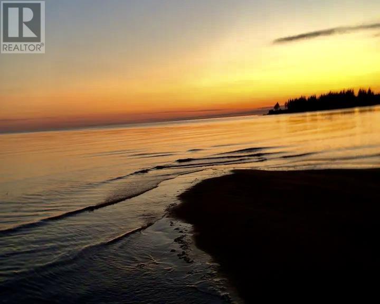3 Bedroom
2 Bathroom
Character
Space Heater
Waterfront
Acreage
Landscaped
$775,000
Nestled into the charming and peaceful community of Chelton is this amazing Dirk Ware custom designed high efficiency oceanfront home. There are views from everywhere. Well appointed kitchen is overlooking the dining and living area with beautiful cathedral ceilings, and offers all of the modern appliances that any host or hostess would want or need. Main level consists of a water facing dining/sunroom, spacious Great room, primary bedroom overlooking the water, two other spacious bedrooms as well as a half bath, full bath and laundry room. This fully insulated home with high speed internet and great cell service could potentially be lived in year round. Explore the ocean treasures at low tide. Walk along the sandy shore while taking in the stunning views; the beacon from SeaCow Head lighthouse reflecting on the water, fishermen hauling in their lobster traps, cruise liners passing by in the distance, typical PEI potato fields, Confederation Bridge, spectacular sunsets and dazzling night skies. Set on a 1.5 acre lot with 150' of ocean frontage on the beautiful south shore which has some of the warmest ocean water temperatures on the Atlantic coast north of Virginia. This Property boasts its very own secluded private red sand beach just down a short set of stairs, and is very safe for the children to explore. It is centrally located, minutes from Confederation Bridge, hospital, golf, shopping, festivals and much much more. A Little Peace of June has been a very successful high end vacation home. Aluminum stairs to beach included ($5000.00). Please click on the Virtual Tour for an amazing video and click Alternate Feature for your Personal 3D tour! (id:56815)
Property Details
|
MLS® Number
|
202215815 |
|
Property Type
|
Single Family |
|
Community Name
|
Chelton |
|
Amenities Near By
|
Park, Playground |
|
Community Features
|
School Bus |
|
Structure
|
Deck, Patio(s) |
|
View Type
|
Ocean View |
|
Water Front Type
|
Waterfront |
Building
|
Bathroom Total
|
2 |
|
Bedrooms Above Ground
|
3 |
|
Bedrooms Total
|
3 |
|
Appliances
|
Stove, Refrigerator |
|
Architectural Style
|
Character |
|
Basement Type
|
Crawl Space |
|
Constructed Date
|
2020 |
|
Construction Style Attachment
|
Detached |
|
Exterior Finish
|
Vinyl |
|
Flooring Type
|
Engineered Hardwood, Laminate |
|
Half Bath Total
|
1 |
|
Heating Fuel
|
Electric |
|
Heating Type
|
Space Heater |
|
Total Finished Area
|
1614 Sqft |
|
Type
|
House |
|
Utility Water
|
Drilled Well |
Parking
Land
|
Acreage
|
Yes |
|
Land Amenities
|
Park, Playground |
|
Land Disposition
|
Cleared |
|
Landscape Features
|
Landscaped |
|
Sewer
|
Septic System |
|
Size Irregular
|
1.5 |
|
Size Total
|
1.5 Ac|1 - 3 Acres |
|
Size Total Text
|
1.5 Ac|1 - 3 Acres |
Rooms
| Level |
Type |
Length |
Width |
Dimensions |
|
Main Level |
Great Room |
|
|
16. X 16. |
|
Main Level |
Kitchen |
|
|
16. X 16. |
|
Main Level |
Dining Room |
|
|
16. X 16. |
|
Main Level |
Primary Bedroom |
|
|
12.4 X 13.4 |
|
Main Level |
Bath (# Pieces 1-6) |
|
|
10.4 X 12.4 |
|
Main Level |
Bedroom |
|
|
11. X 12.4 |
|
Main Level |
Bath (# Pieces 1-6) |
|
|
5.3 X 7. |
|
Main Level |
Bedroom |
|
|
10.4 X 11.8 |
https://www.realtor.ca/real-estate/24613647/50-gibson-chelton-chelton

